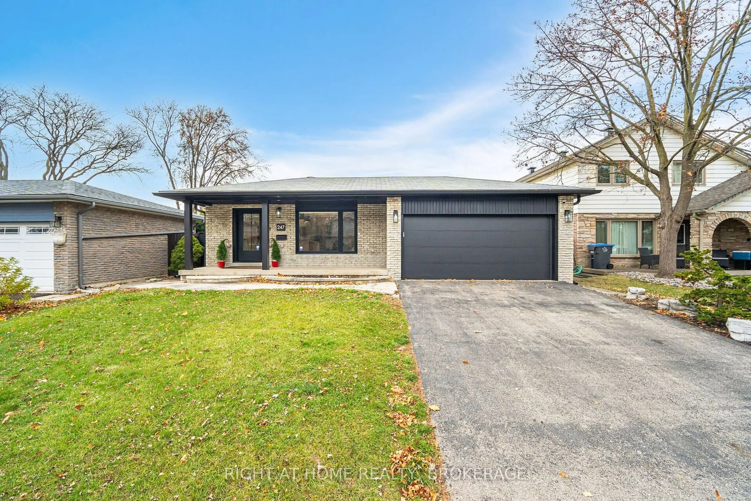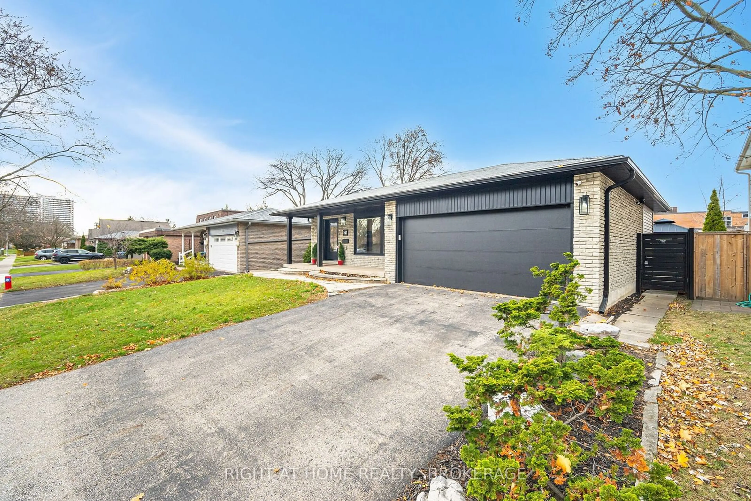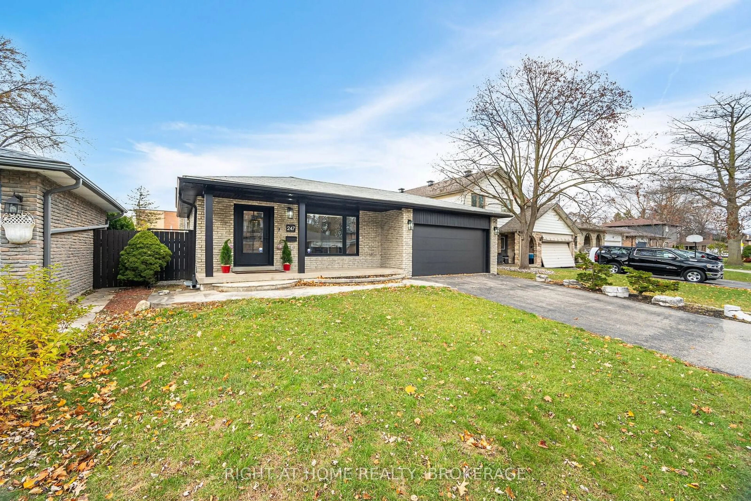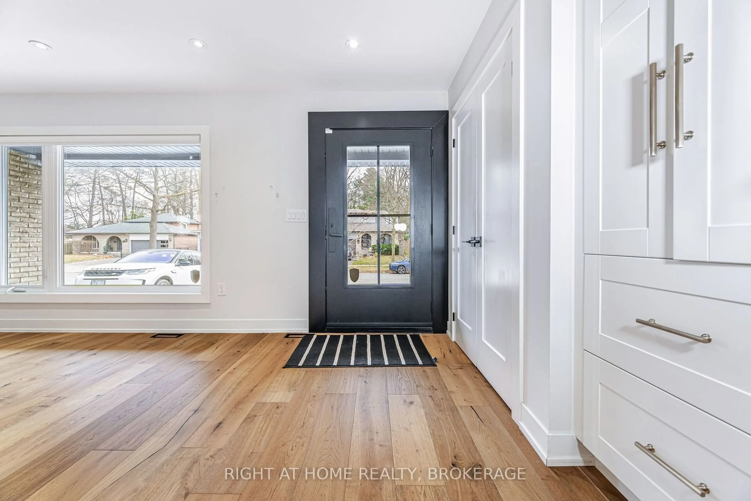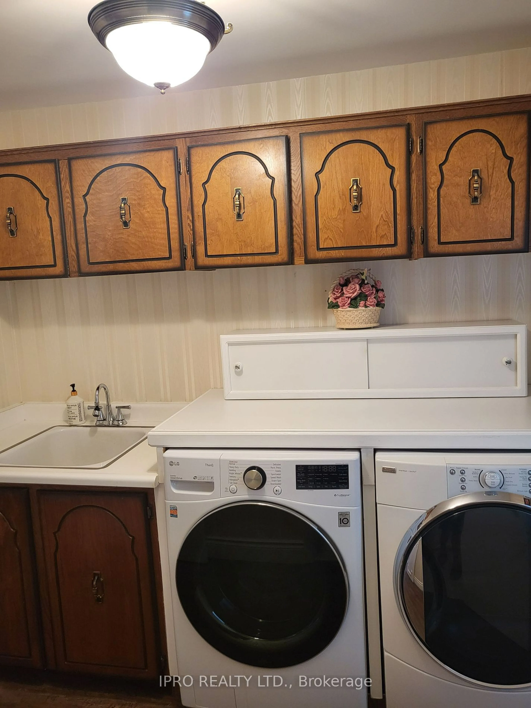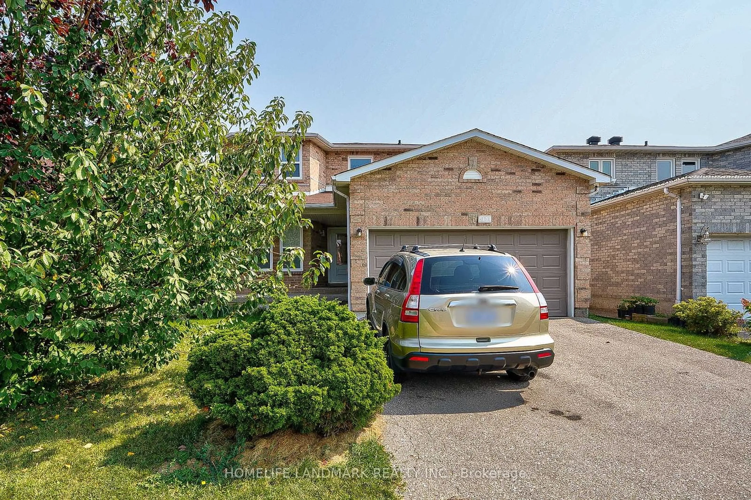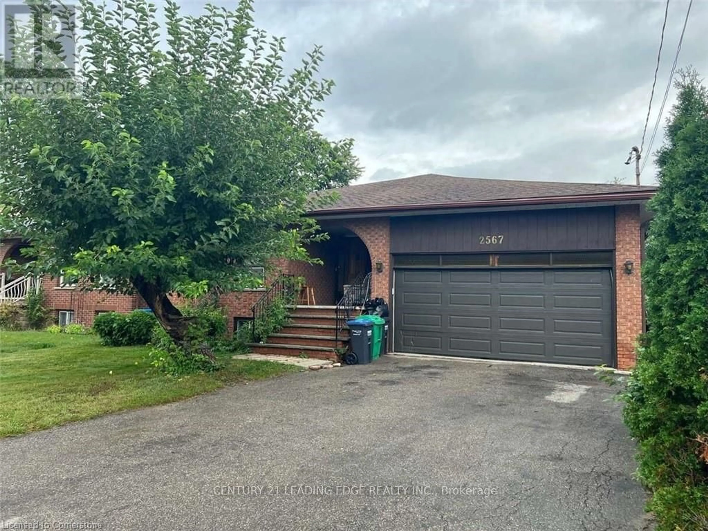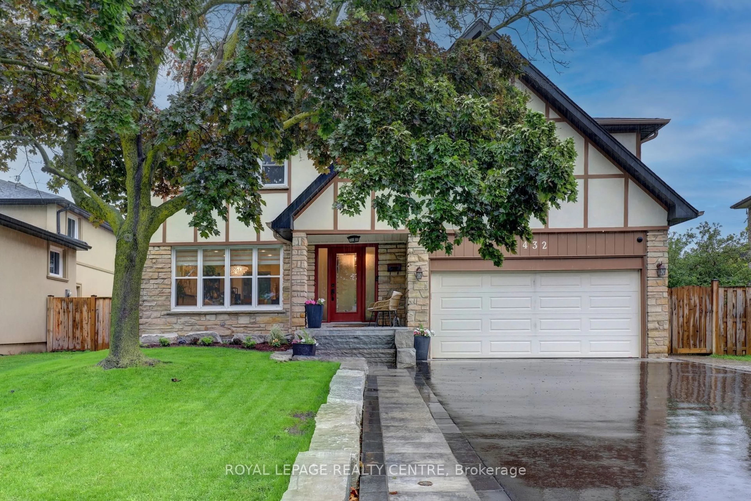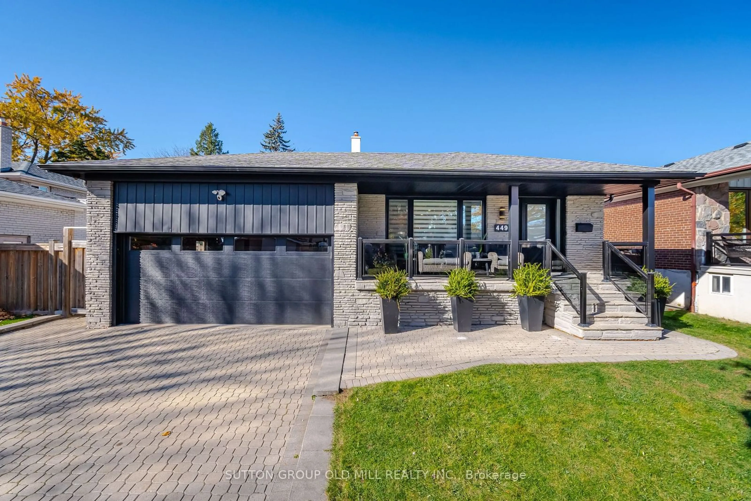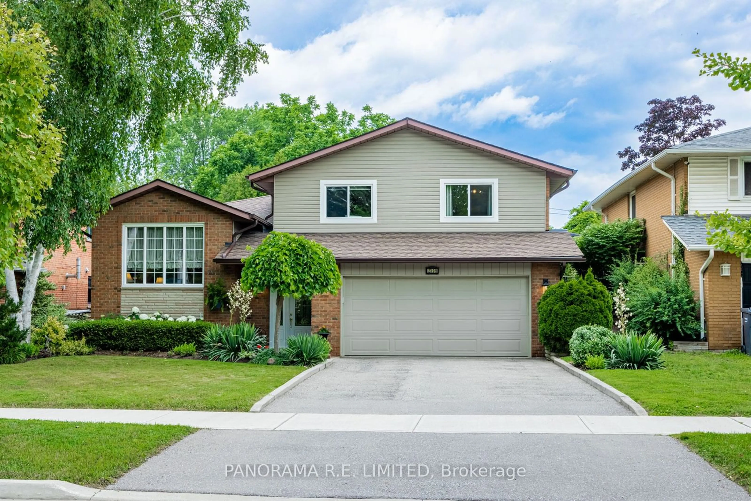247 Cherry Post Dr, Mississauga, Ontario L5A 1J1
Contact us about this property
Highlights
Estimated ValueThis is the price Wahi expects this property to sell for.
The calculation is powered by our Instant Home Value Estimate, which uses current market and property price trends to estimate your home’s value with a 90% accuracy rate.Not available
Price/Sqft$854/sqft
Est. Mortgage$8,155/mo
Tax Amount (2024)$6,895/yr
Days On Market52 days
Description
Welcome to 247 Cherry Post Drive. Located in one of South Mississauga's most sought after and established family friendly neighbourhoods! This fully renovated home is turn-key ready and is an entertainer's delight. Featuring an incredible open concept layout with vaulted ceiling and exposed trusses. Enjoy a gourmet kitchen with 9ft island, waterfall quartz countertops and backsplash. 36" gas range and dual built-in convection ovens. Built-in fridge and freezer drawers in the island for added convenience. Chic servery in the dining area fitted with a built-in coffee/espresso maker, bar fridge, and sink. Main floor laundry room complete with laundry sink, quartz tops, and access to the garage. The Primary bedroom is the perfect retreat with a walk-in closet and a spa inspired 5 piece ensuite complete with curbless shower. Additional built in closet adjacent to the master. The backyard oasis will provide endless entertainment with an incredible pool (salt water convertible) & hot tub, patterned concrete hardscaping, and landscape lighting. Enjoy a drink and unwind at the cabana featuring a 2 piece washroom, fridge, sink, and TV/WIFI ready. This family home checks all the boxes!
Property Details
Interior
Features
Bsmt Floor
Cold/Cant
6.65 x 1.42Rec
4.55 x 7.59Exterior
Features
Parking
Garage spaces 2
Garage type Attached
Other parking spaces 4
Total parking spaces 6
Property History
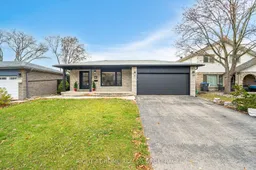 40
40Get up to 0.5% cashback when you buy your dream home with Wahi Cashback

A new way to buy a home that puts cash back in your pocket.
- Our in-house Realtors do more deals and bring that negotiating power into your corner
- We leverage technology to get you more insights, move faster and simplify the process
- Our digital business model means we pass the savings onto you, with up to 0.5% cashback on the purchase of your home
