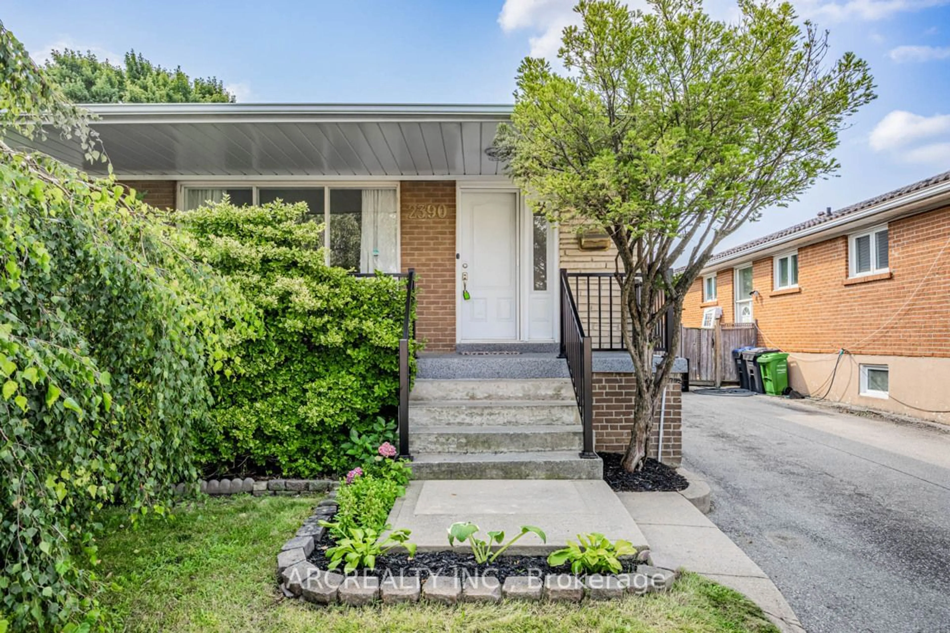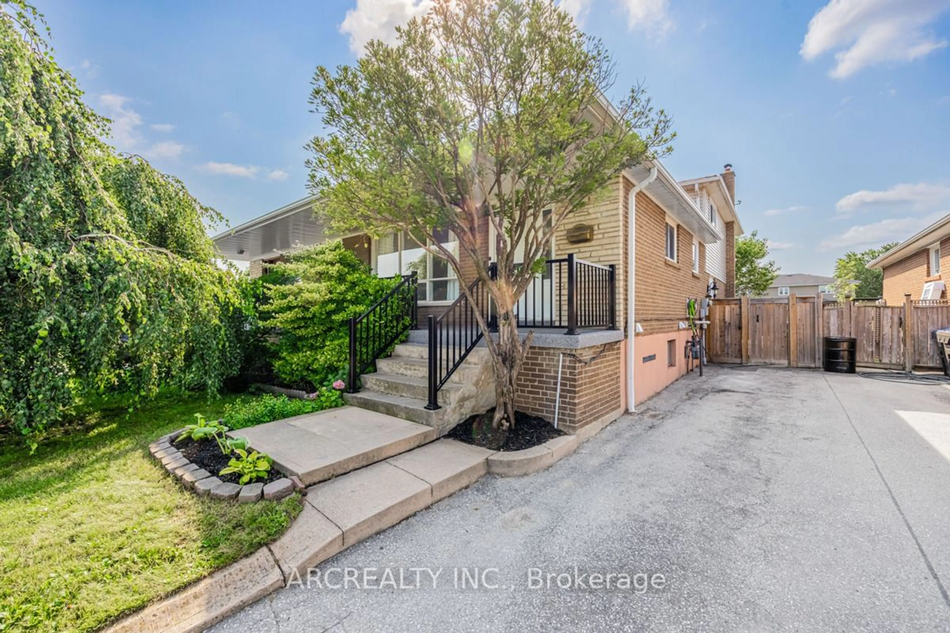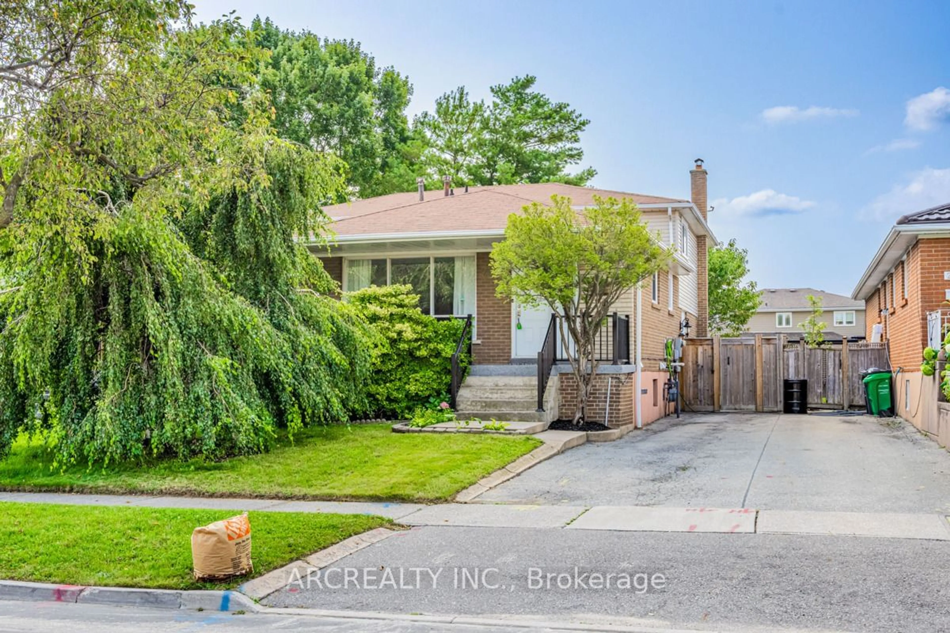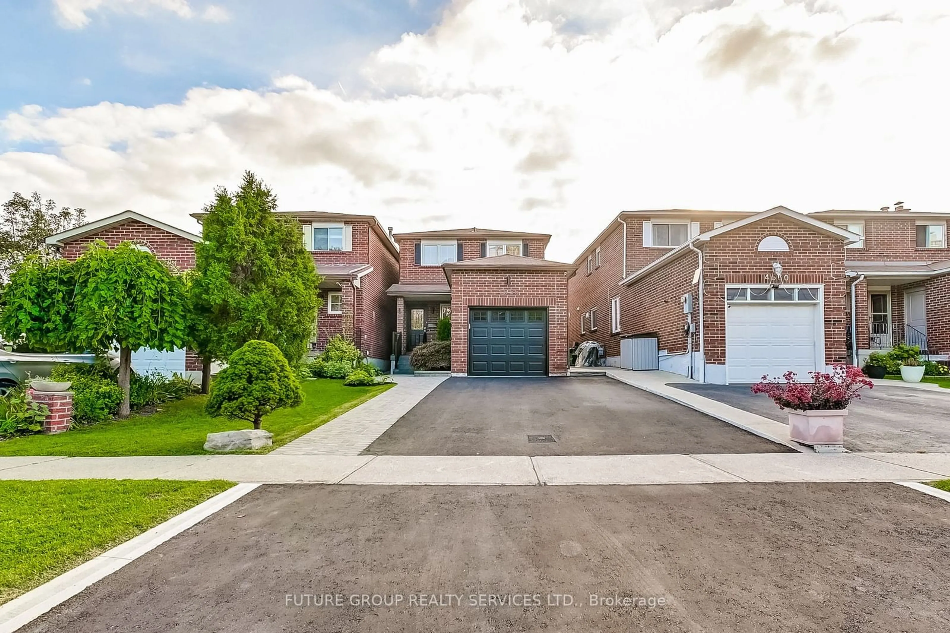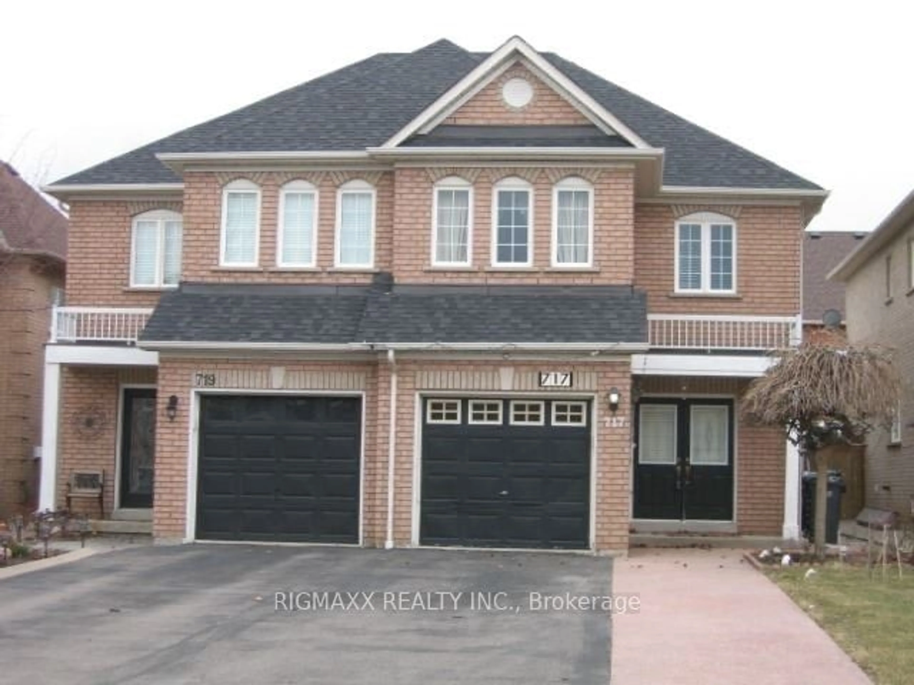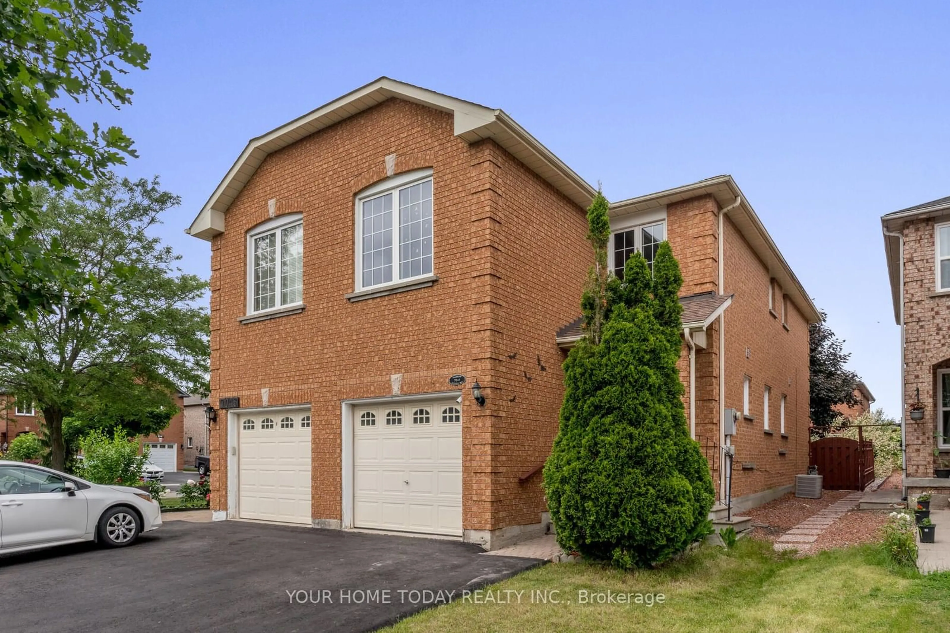2390 Whaley Dr, Mississauga, Ontario L5B 2B5
Contact us about this property
Highlights
Estimated ValueThis is the price Wahi expects this property to sell for.
The calculation is powered by our Instant Home Value Estimate, which uses current market and property price trends to estimate your home’s value with a 90% accuracy rate.$1,100,000*
Price/Sqft$635/sqft
Est. Mortgage$4,677/mth
Tax Amount (2024)$5,064/yr
Days On Market24 days
Description
Fully renovated semi-detached home showcasing an open-concept floor plan, perfect for families or investors. EXTRA DEEP LOT !!! . This Semi is nestled in a highly sought-after, family-friendly neighborhood. This property boasts: Prime Location: Situated close to all essential amenities including grocery stores, cafes, and shopping centers, and hospital ensuring you have everything you need within easy reach .Green Spaces: Enjoy the serene surroundings with several beautiful parks just a short walk away, perfect for family picnics, morning jogs, or a leisurely stroll with your pets. Schools: Families will appreciate the proximity to both elementary and high schools, making the morning school run a breeze. Easy Commute: Quick access to major highways ensures smooth and stress-free commutes, whether you're heading to work or embarking on a weekend getaway. This home offers the perfect blend of convenience and community, making it an ideal choice for families looking to settle.
Property Details
Interior
Features
Ground Floor
Kitchen
5.32 x 2.36Centre Island
Living
4.30 x 3.85Picture Window
Dining
3.35 x 2.80Combined W/Living
Exterior
Features
Parking
Garage spaces -
Garage type -
Other parking spaces 3
Total parking spaces 3
Property History
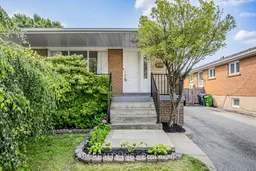 32
32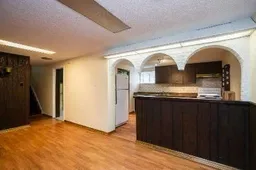 9
9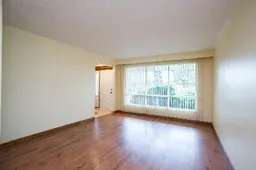 5
5Get up to 1% cashback when you buy your dream home with Wahi Cashback

A new way to buy a home that puts cash back in your pocket.
- Our in-house Realtors do more deals and bring that negotiating power into your corner
- We leverage technology to get you more insights, move faster and simplify the process
- Our digital business model means we pass the savings onto you, with up to 1% cashback on the purchase of your home
