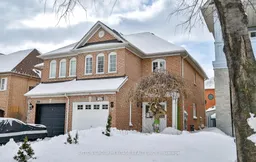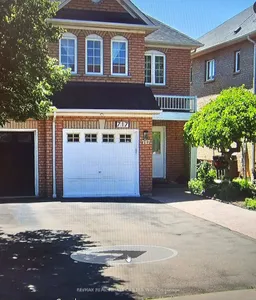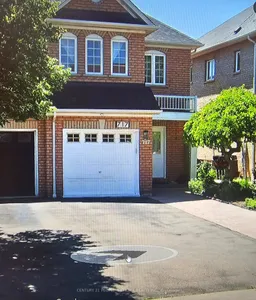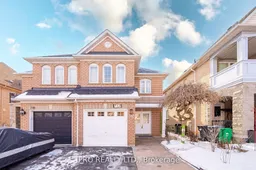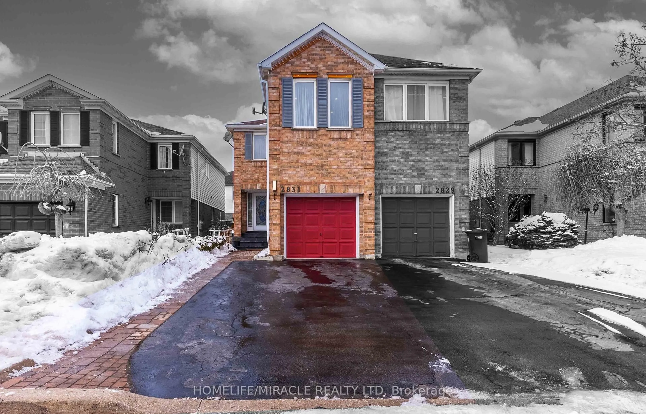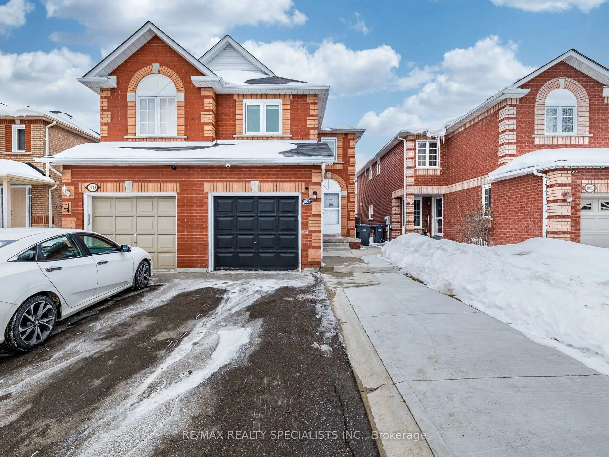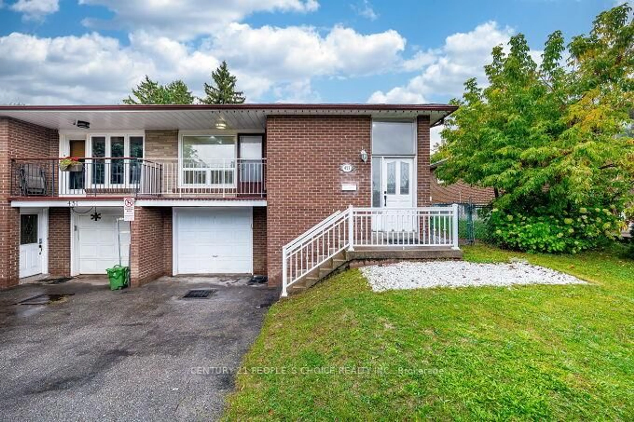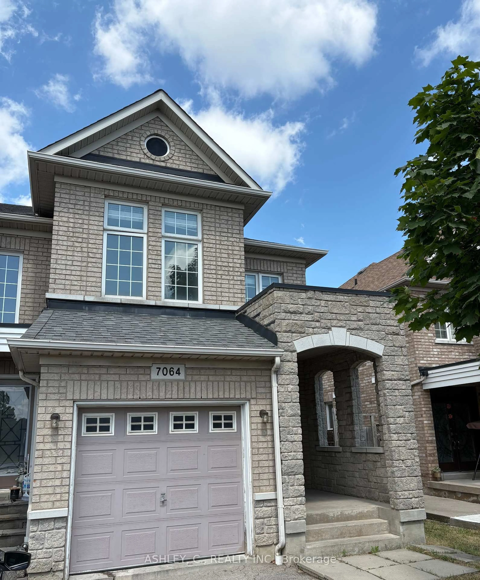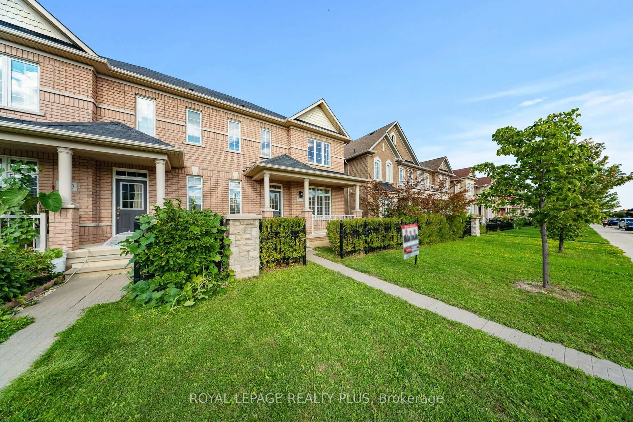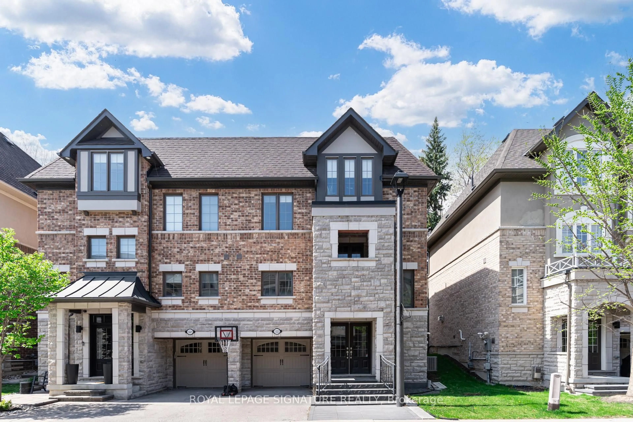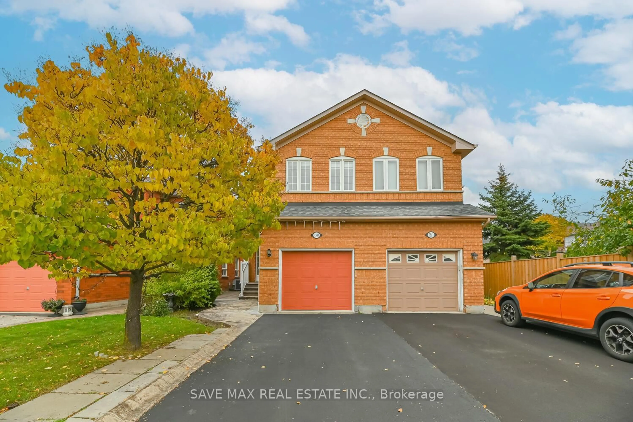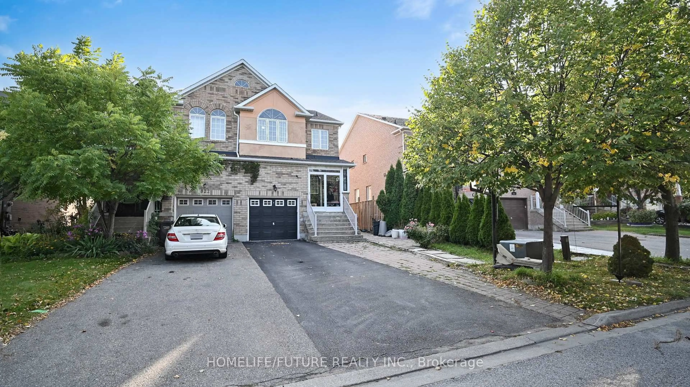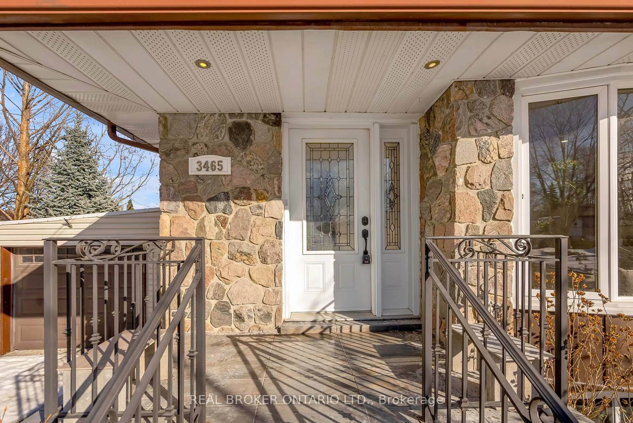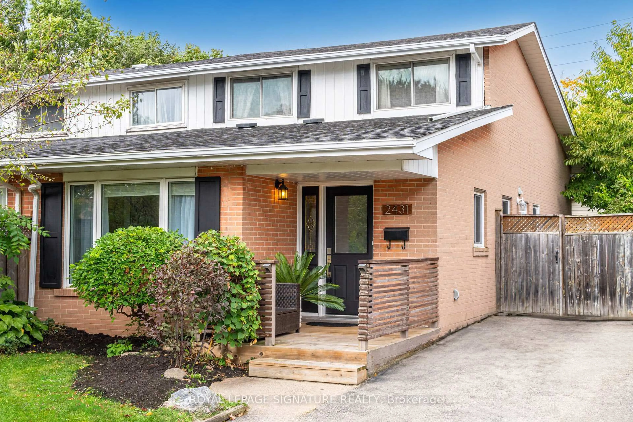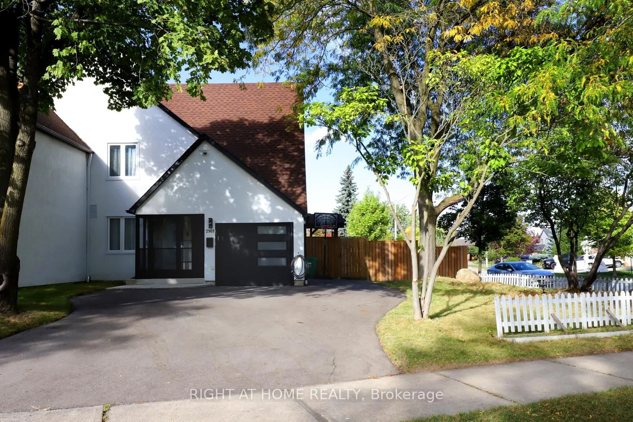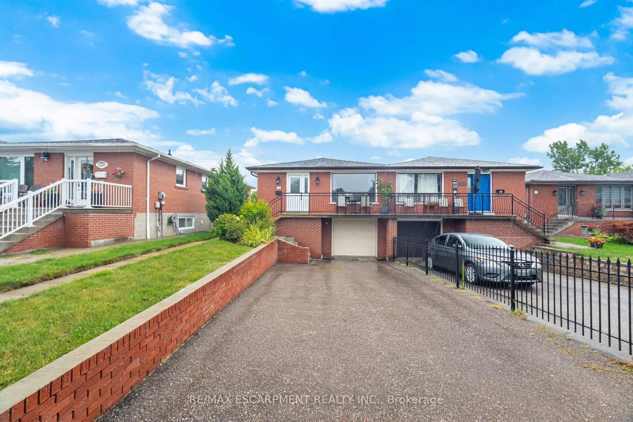Welcome To **717 Dolly Bird Lane** - A Smart, Value-Packed Opportunity In A Prime Mississauga Neighbourhood With Outstanding Flexibility For Today's Buyer. This Well-Laid-Out All-Brick, 3-Bedroom Semi-Detached Home Features A Welcoming Double Door Entry w/Spacious Foyer, Extended Driveway, And Convenient Garage Access From Inside, With Hardwood Flooring Throughout The Main And Second Levels For A Timeless, Low-Maintenance Finish. Enjoy Bright, Open-Concept Living With Generous Principal Rooms, Modern Lighting, And A Warm Fireplace Setting - Perfect For Everyday Comfort And Entertaining. The Functional Eat-In Kitchen Features Granite Countertops, And A Walkout To A Large Fully Fenced Backyard With A Concrete Patio, Creating A Great Space For Hosting, Kids, Or Pets. Head Downstairs To The Finished Basement With Excellent In-Law Or Multi-Generational Potential, Featuring A Bedroom Space, Recreation Area, Second Kitchen Setup, And A 3-Piece Bathroom - Ideal For Extended Family, Guests, Or Exploring Future Income Possibilities. Set In A Highly Connected Location Minutes To Highways 401 & 407, Heartland Town Centre, Highly Rated Schools, Parks, Transit, And All Daily Essentials - This Is A Home That Checks The Boxes For Both Lifestyle And Long-Term Investment Appeal. **Book Your Showing Today!**
Inclusions: Fridge x3, Stove x2, Dishwasher, Washer/Dryer, All Existing Elfs, All Existing Window Treatments.
