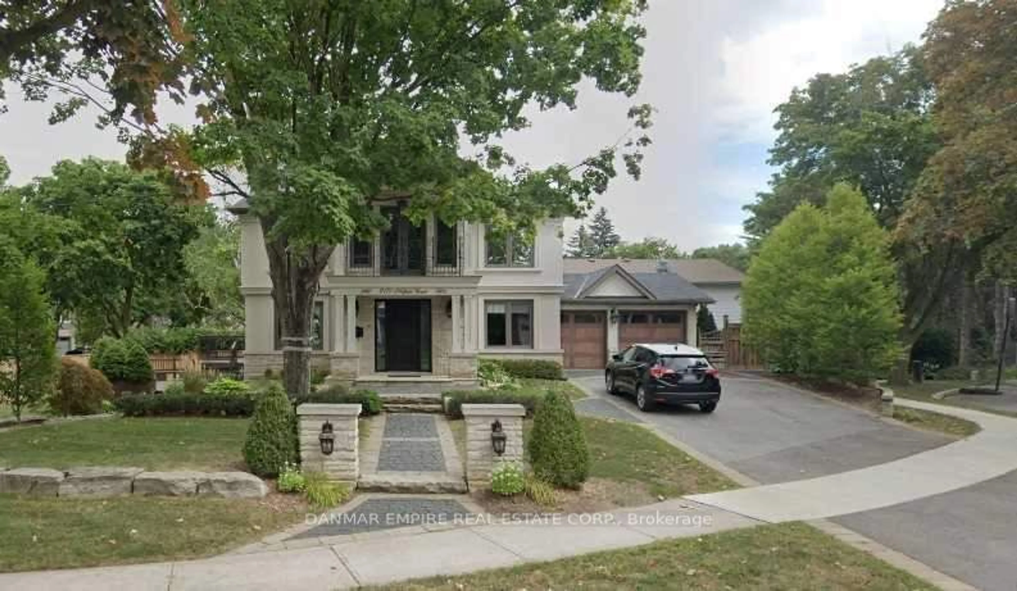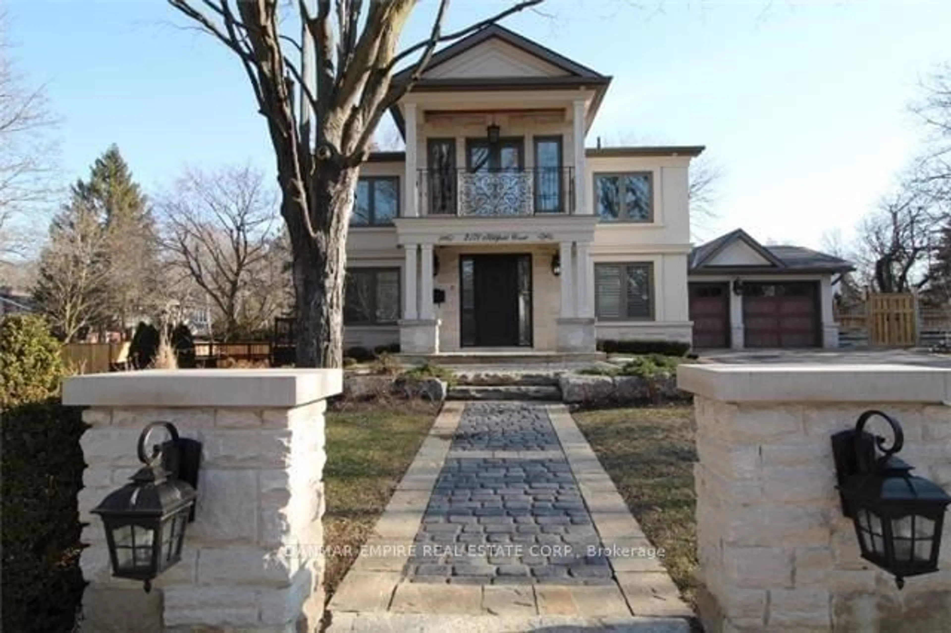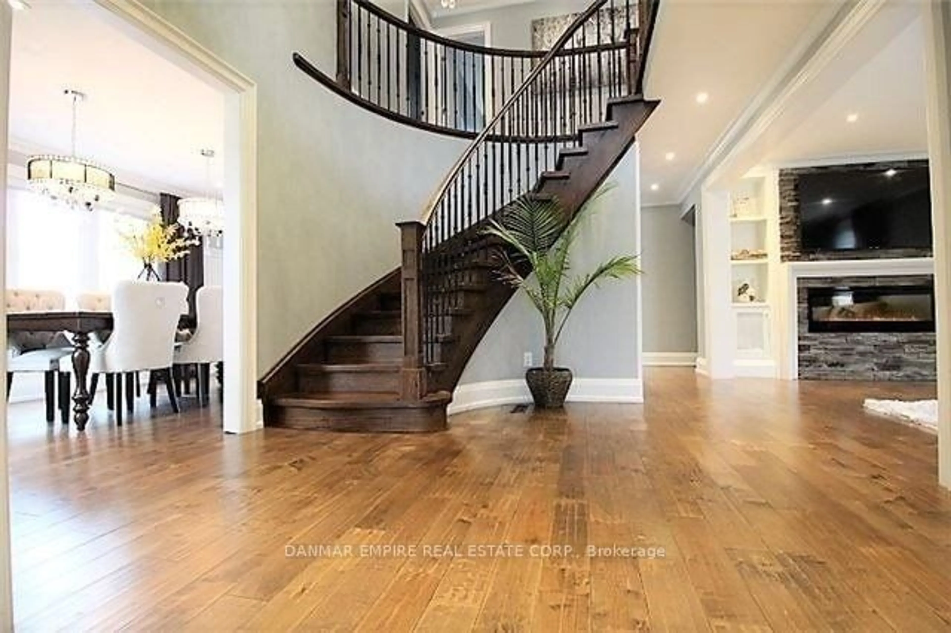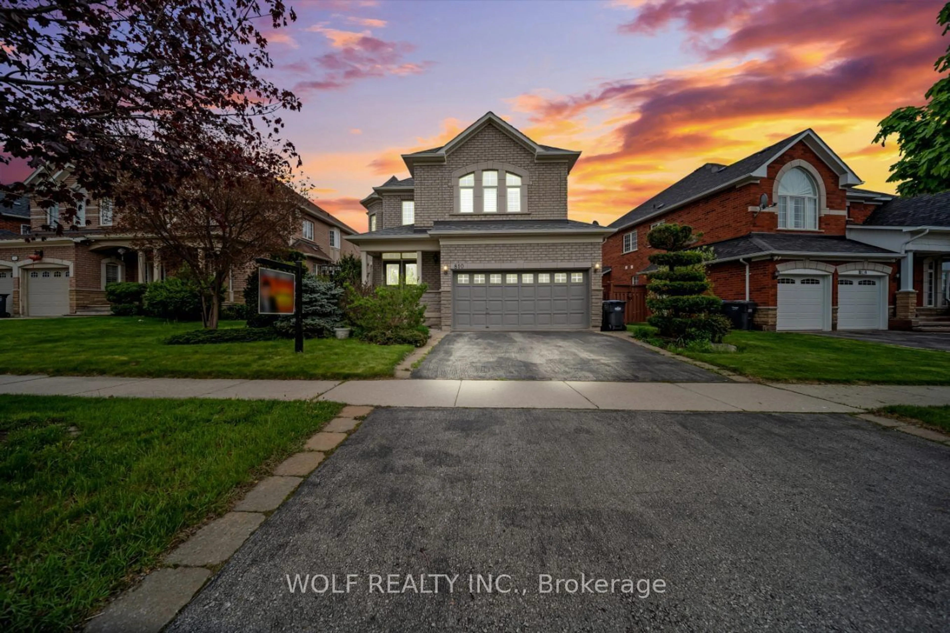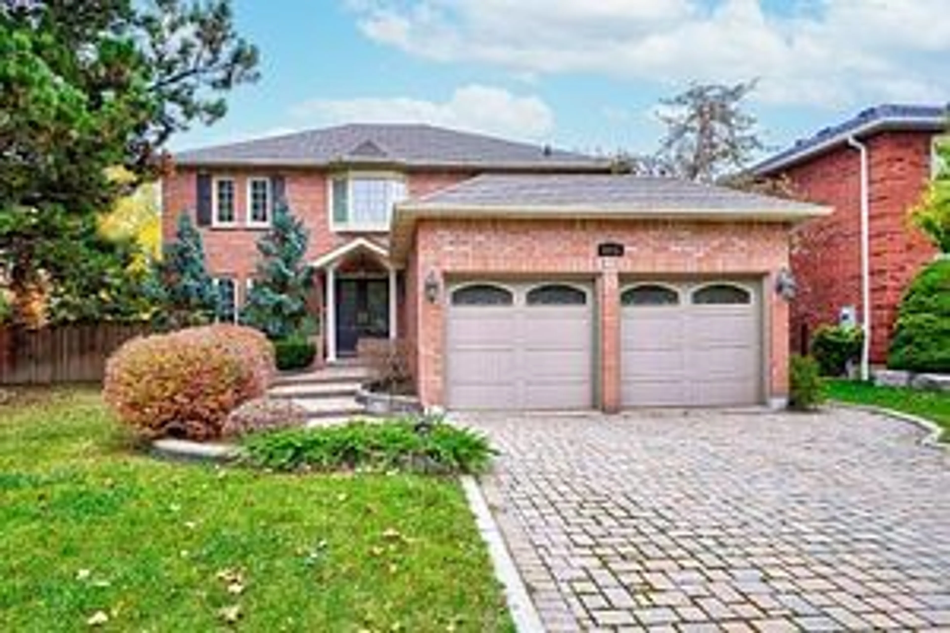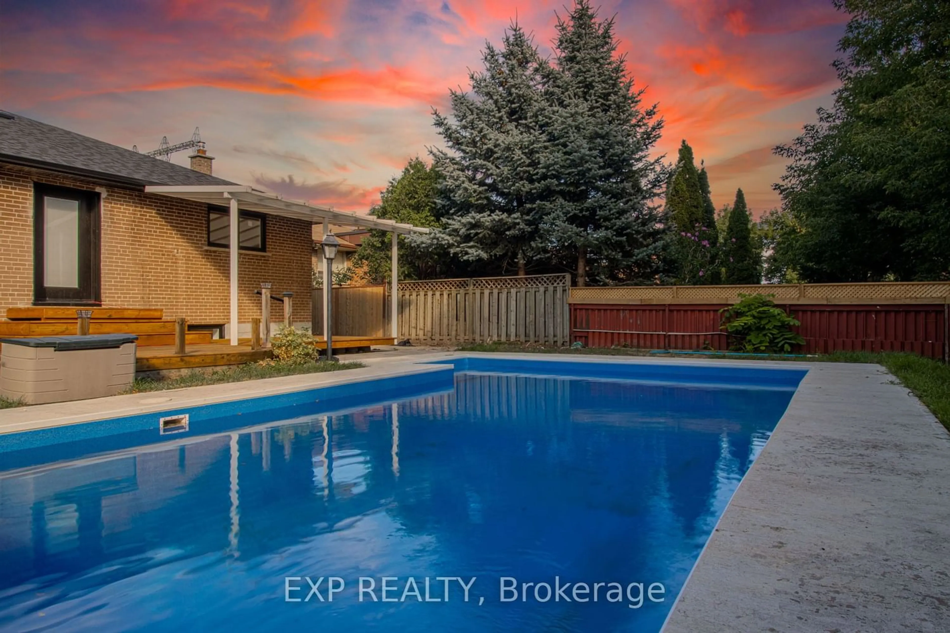2171 Hillfield Crt, Mississauga, Ontario L5B 1Y2
Contact us about this property
Highlights
Estimated ValueThis is the price Wahi expects this property to sell for.
The calculation is powered by our Instant Home Value Estimate, which uses current market and property price trends to estimate your home’s value with a 90% accuracy rate.$1,905,000*
Price/Sqft$799/sqft
Days On Market27 days
Est. Mortgage$9,366/mth
Tax Amount (2023)$8,000/yr
Description
Absolutely stunning home located in the prestigious Gordon Woods community! This exquisite residence is perfectly situated on a quiet court, offering a serene and private living experience. Boasting 4 spacious bedrooms and 4 luxurious bathrooms, this home is designed for both comfort and elegance.Step into the large gourmet kitchen, complete with a Caesarstone countertop and top-of-the-line built-in Jenn-Air appliances, including an oven, fridge, wine fridge, and induction cooktop. The kitchen seamlessly flows into the open-concept dining room, making it perfect for entertaining guests.Enjoy the beautiful 2-storey deck, ideal for outdoor gatherings or simply relaxing in your fully landscaped backyard. The home is equipped with a state-of-the-art security system featuring cameras for added peace of mind. Upgrades include newer fencing, windows, doors, furnace, air conditioning, plumbing, and electrical systems, ensuring that this home is move-in ready and worry-free. The glass railing in the basement adds a modern touch, while the Bosch dishwasher, silhouette blinds, crystal light fixtures, and high-end hardware throughout the home complete the luxurious feel. This home is truly a gem in Gordon Woods, offering a blend of modern amenities and timeless elegance. Don't miss the opportunity to make this exceptional property your new home!
Property Details
Interior
Features
2nd Floor
Den
3.35 x 2.40Balcony / Pot Lights / O/Looks Frontyard
4th Br
3.16 x 3.00Closet / Closet Organizers / Crown Moulding
Prim Bdrm
4.80 x 3.01B/I Closet / Fireplace / Crown Moulding
2nd Br
4.45 x 3.10Closet / Window / Crown Moulding
Exterior
Features
Parking
Garage spaces 2
Garage type Attached
Other parking spaces 4
Total parking spaces 6
Property History
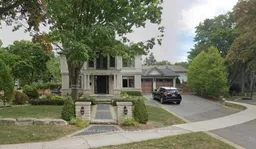 40
40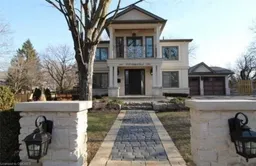 38
38Get up to 1% cashback when you buy your dream home with Wahi Cashback

A new way to buy a home that puts cash back in your pocket.
- Our in-house Realtors do more deals and bring that negotiating power into your corner
- We leverage technology to get you more insights, move faster and simplify the process
- Our digital business model means we pass the savings onto you, with up to 1% cashback on the purchase of your home
