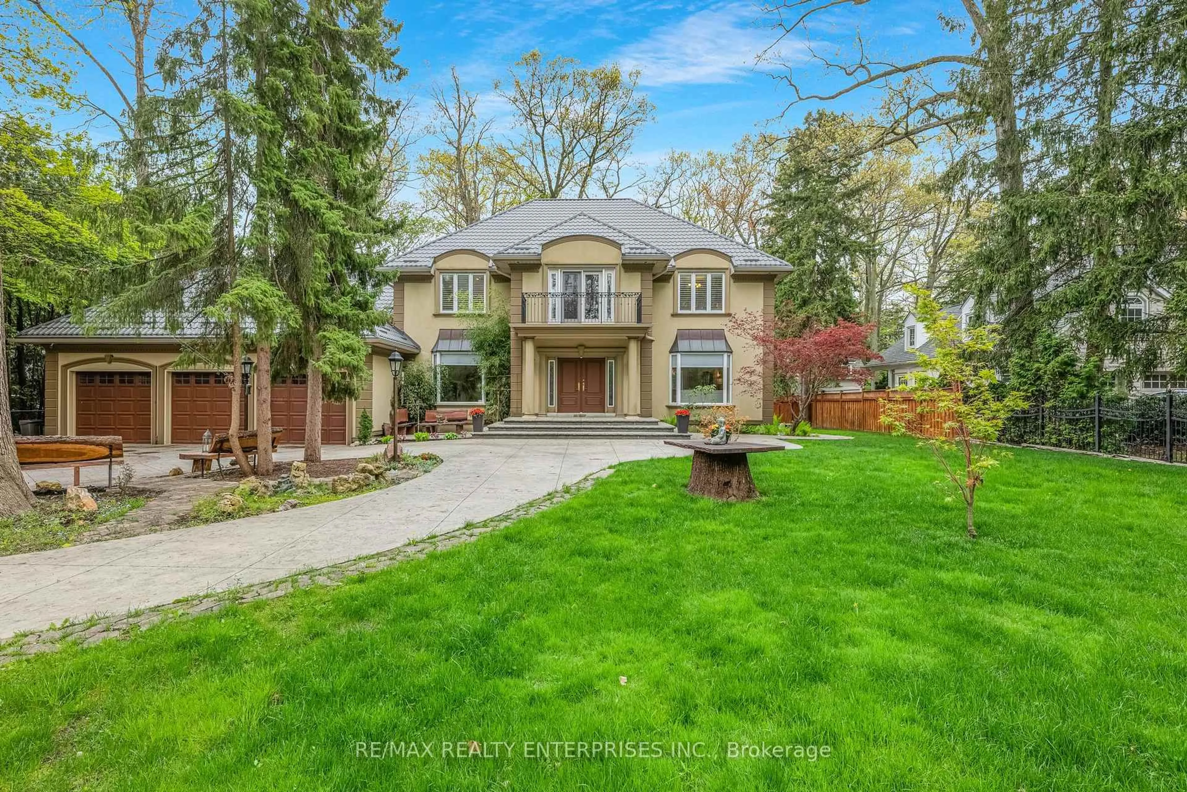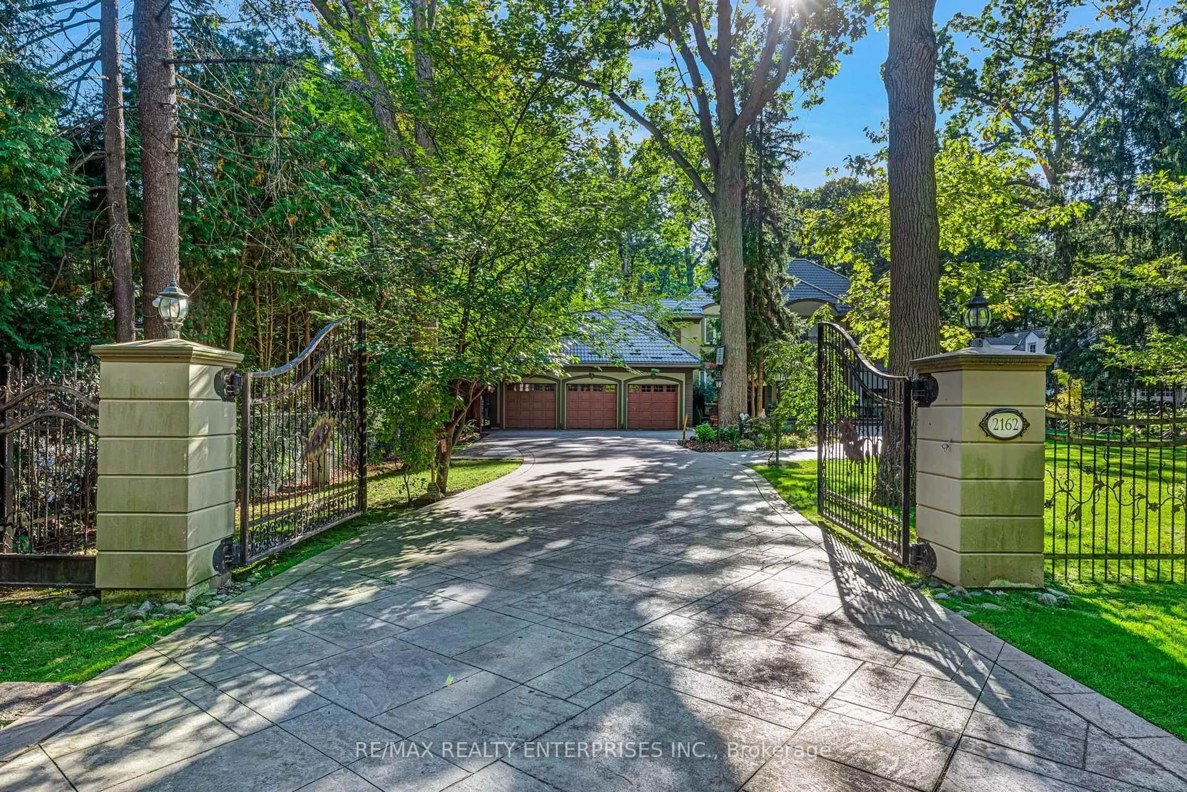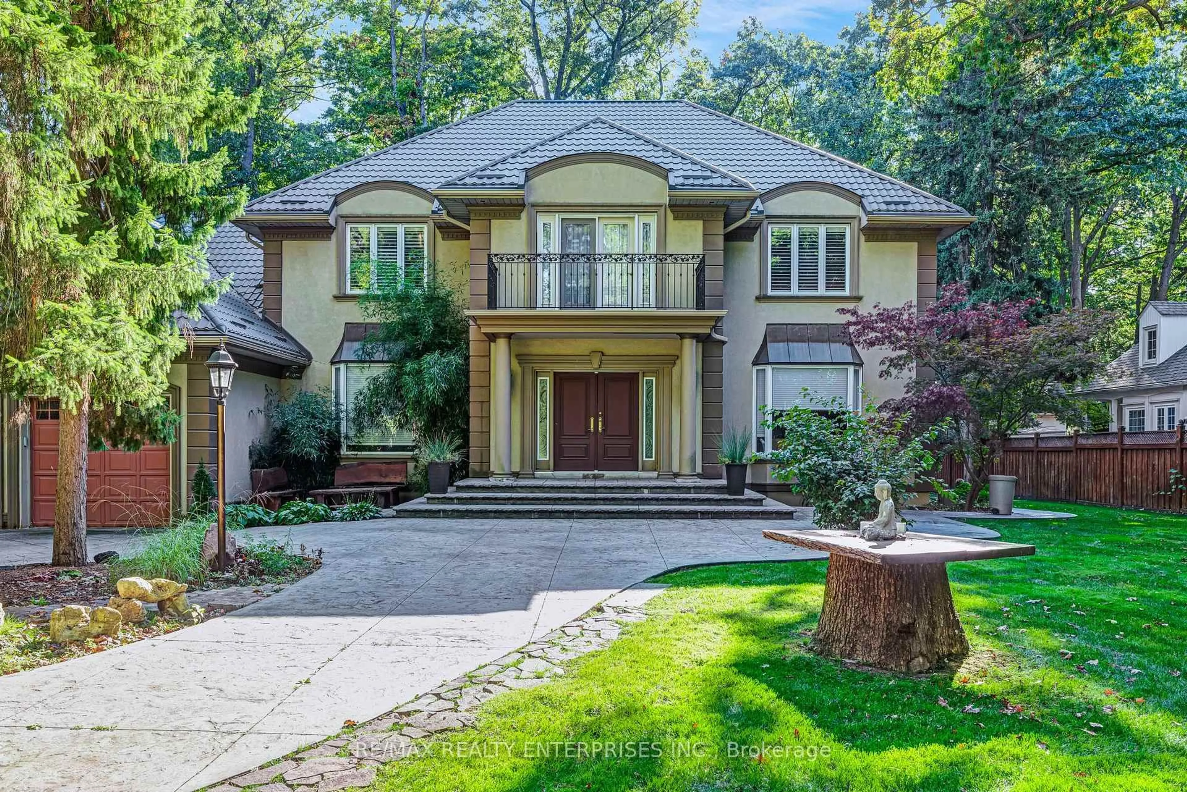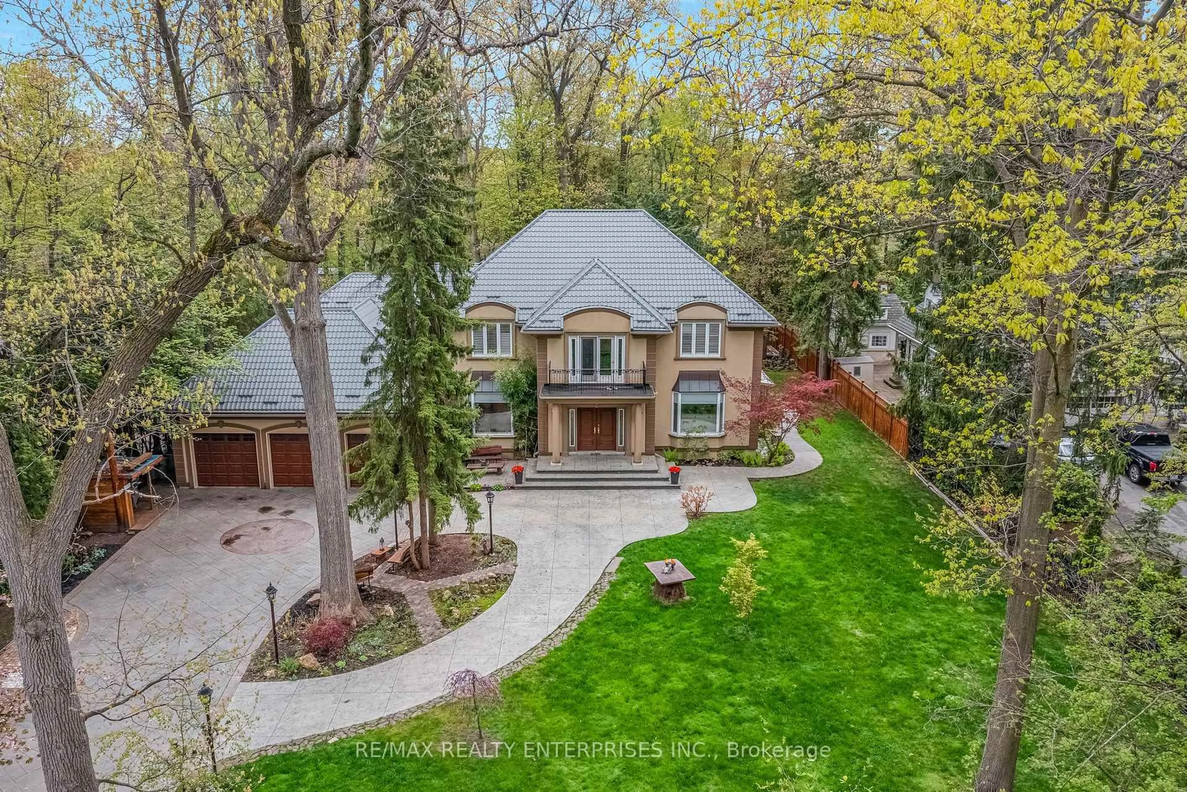2162 Parker Dr, Mississauga, Ontario L5B 1W2
Contact us about this property
Highlights
Estimated valueThis is the price Wahi expects this property to sell for.
The calculation is powered by our Instant Home Value Estimate, which uses current market and property price trends to estimate your home’s value with a 90% accuracy rate.Not available
Price/Sqft$1,020/sqft
Monthly cost
Open Calculator

Curious about what homes are selling for in this area?
Get a report on comparable homes with helpful insights and trends.
+7
Properties sold*
$1.5M
Median sold price*
*Based on last 30 days
Description
A Rare Opportunity Awaits In The Prestigious Gordon Woods Neighbourhood With This Exquisite Custom-Built Residence Offering Approx 7,000 Sqft Of Total Living Space On A Magnificent 110 X 216 Ft Private, Tree-Lined Lot. Designed For Refined Family Living & Luxurious Entertaining, This Remarkable 4-Bedroom, 5-Bathroom Estate Showcases Timeless Elegance, Exceptional Craftsmanship & An Abundance Of Space Indoors And Out. Enter Through The Private Gated Entrance Where Mature Trees & Professionally Landscaped Gardens Frame The Stunning Facade, Leading To A 9-Car Patterned Concrete Driveway & A 3-Car Garage. Inside, A Grand Foyer Introduces A Formal Living And Dining Area Adorned With Oak Hardwood Floors, Custom Fireplaces, Chandeliers, And French Doors. The Heart Of The Home Lies In The Chef-Inspired Kitchen Featuring High-End Appliances, Granite Counters, A Centre Island With Bar Seating, Custom Cabinetry & A Seamless W/O To A Private Composite Deck & Outdoor BBQ Zone, Ideal For Entertaining Or Tranquil Family Dinners Under The Stars. Step Down Into The Spacious Family Room Warmed By A Gas F/P & Framed By Sunlit Windows. Upstairs, The Lavish Primary Suite Is A Serene Sanctuary, Complete With A Gas F/P, Spa-Like 5-Pc Ensuite & Custom W/I Closet. Three Additional Bedrooms Offer Access To A Private Deck, Ensuites Or Semi-Ensuites, Each Designed With Premium Finishes & Ample Storage. The Professionally Finished Lower Level Is An Entertainer's Dream, Complete With A Second Kitchen, Home Theatre, Recreation Room With Walkout, Sauna, Office, And Gym Space Currently Configured For A Golf Simulator. The Private Bkyd Oasis Showcases Mature Trees, A W/O To A Spacious Composite Deck, A Natural Wood BBQ Station, A Cozy Firepit And Generous Open Space Ideal For Outdoor Entertaining, Family Gatherings And Relaxation. Located Minutes From Top-Rated Public & Private Schools, UTM, Port Credit Village, Lakefront Trails, GO Stations & Mississauga's Finest Golf & Racquet Clubs.
Property Details
Interior
Features
Upper Floor
2nd Br
4.16 x 3.55W/O To Deck / O/Looks Frontyard / hardwood floor
3rd Br
4.72 x 4.654 Pc Ensuite / Double Closet / hardwood floor
4th Br
4.73 x 4.135 Pc Bath / Double Closet / hardwood floor
Primary
6.69 x 6.086 Pc Ensuite / Gas Fireplace / W/I Closet
Exterior
Features
Parking
Garage spaces 3
Garage type Attached
Other parking spaces 9
Total parking spaces 12
Property History
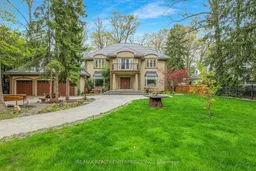 50
50