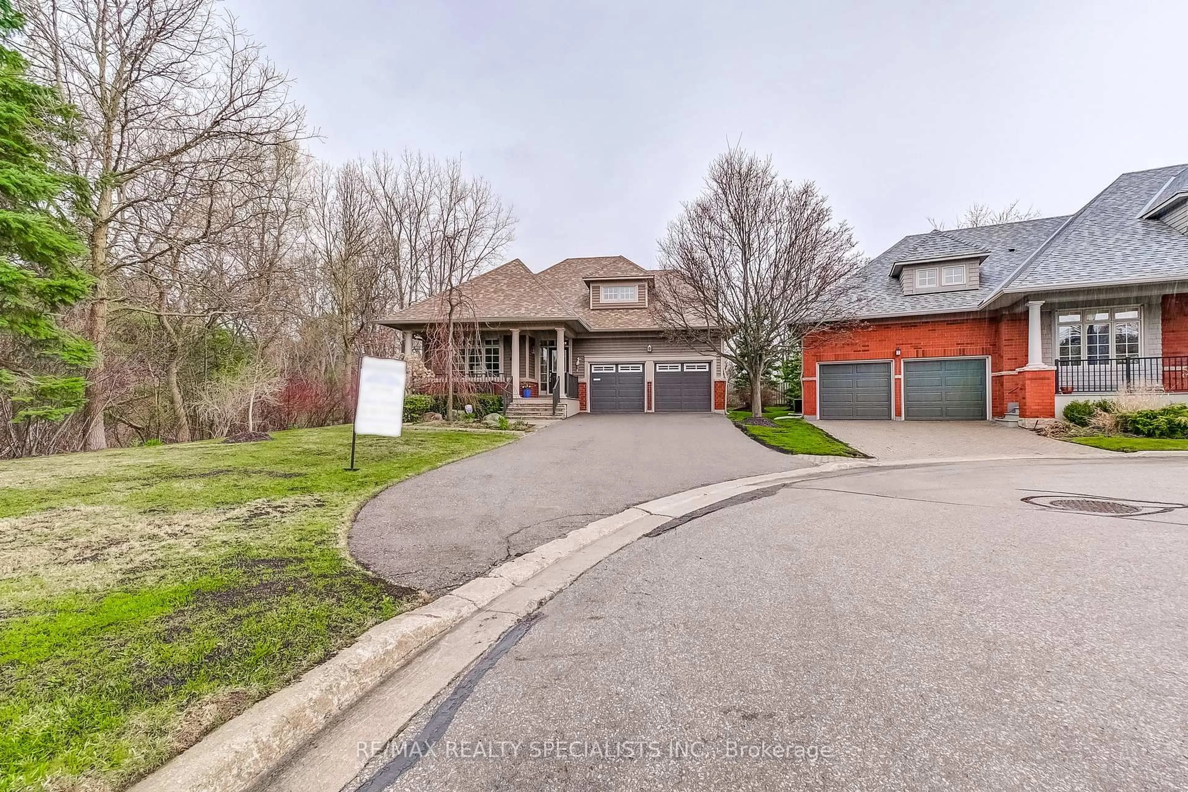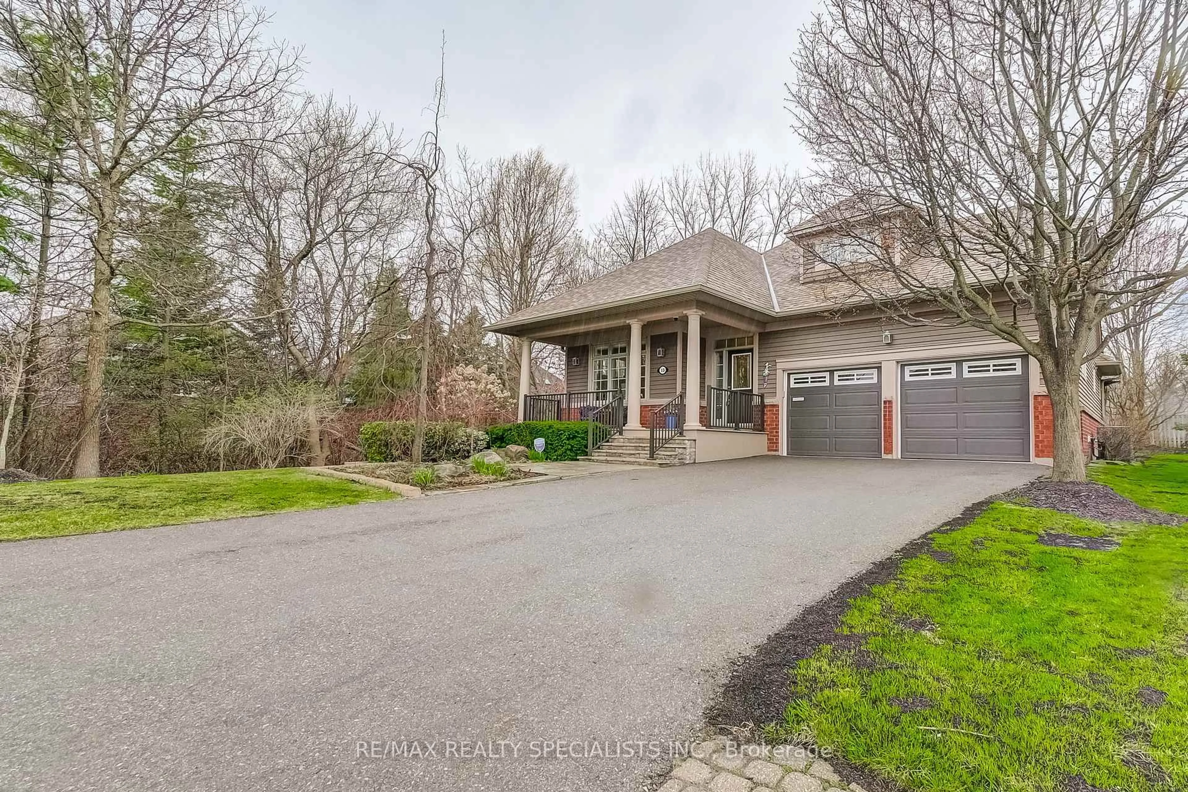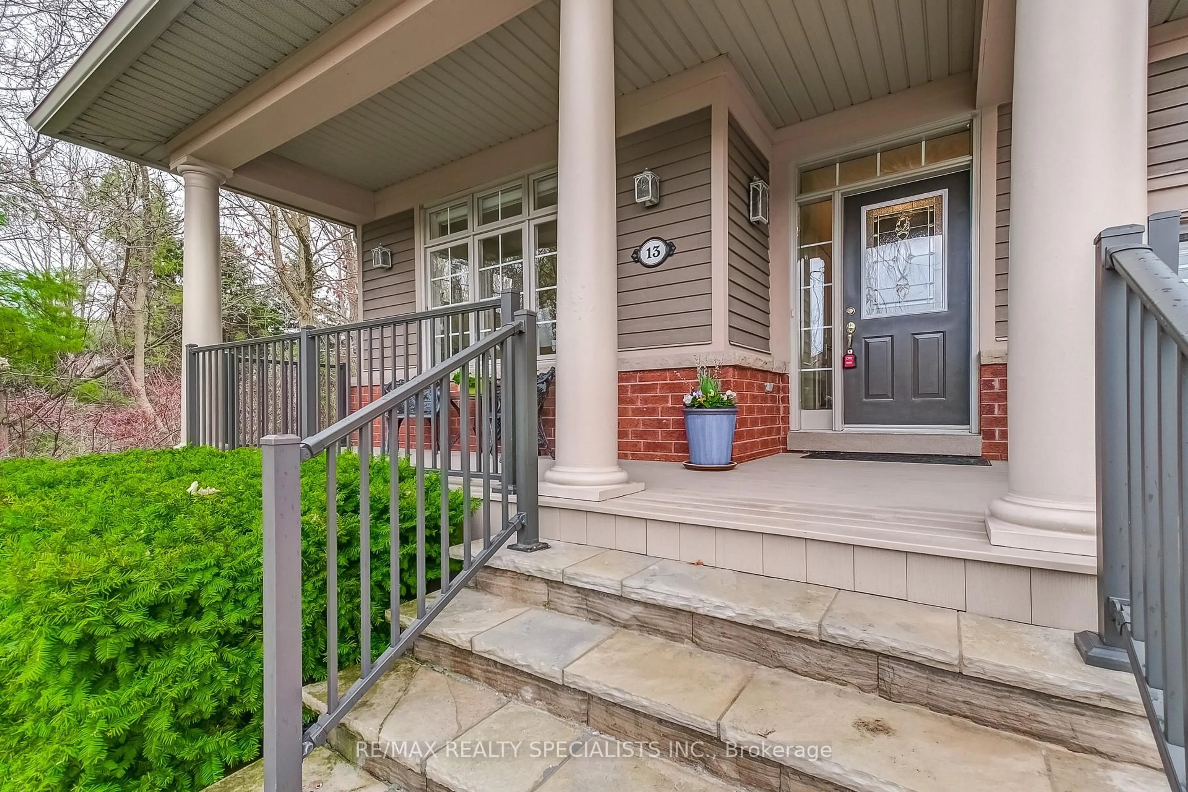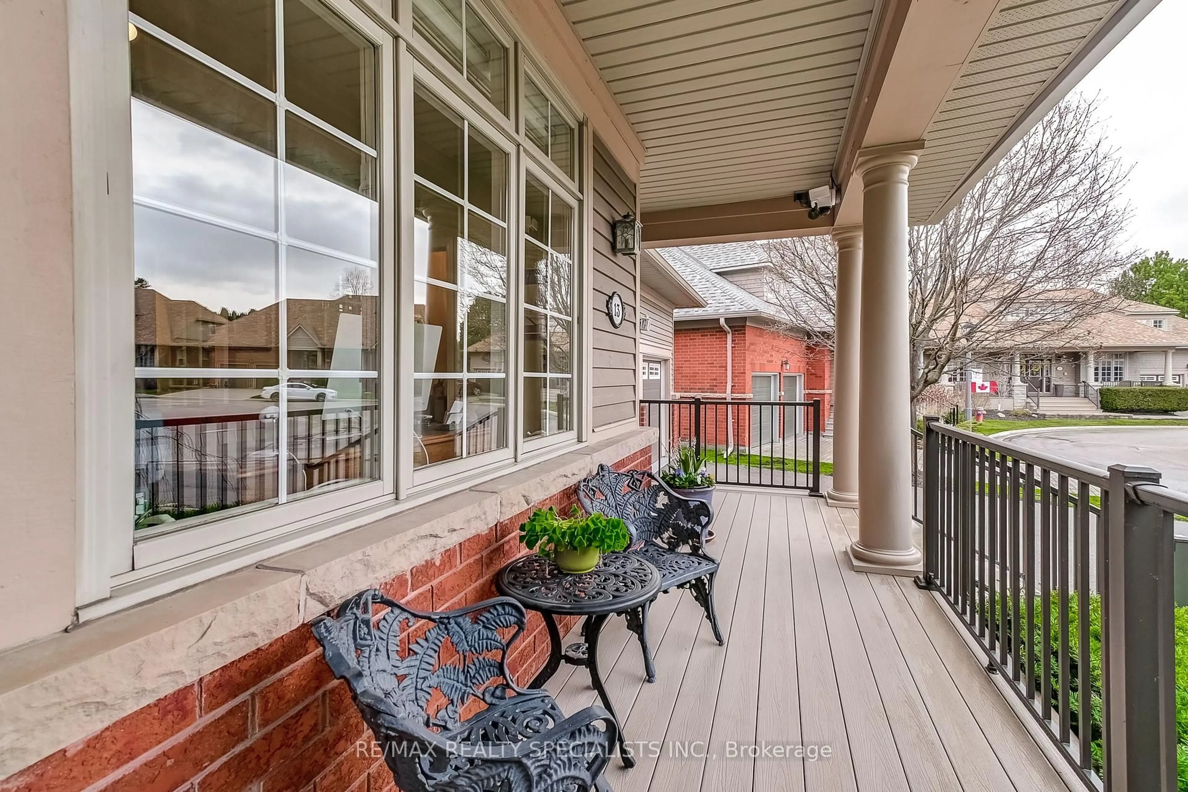2130 Dickson Rd #13, Mississauga, Ontario L5B 1M6
Contact us about this property
Highlights
Estimated ValueThis is the price Wahi expects this property to sell for.
The calculation is powered by our Instant Home Value Estimate, which uses current market and property price trends to estimate your home’s value with a 90% accuracy rate.Not available
Price/Sqft$823/sqft
Est. Mortgage$8,374/mo
Maintenance fees$1650/mo
Tax Amount (2024)$8,993/yr
Days On Market11 days
Description
Welcome to this hidden gem in prestigious Gordon woods! Nestled in a quiet cul-de-sac of only 13 detached condo bungalows and lofts and siding onto a peaceful creek. This rarely offered bungaloft is surrounded by nature and mature trees. First time on the market by the original owner, this home has been beautifully maintained and thoughtfully updated throughout. Featuring 3 bdrms and 4 bthrms, this layout offers seamless flow with an open-concept great room with cathedral ceiling, updated kitchen with island, a primary suite overlooking the back garden and the second bdrm o/l the quaint front verandah while the third bdrm is on the second floor with its own loft space and ensuite bath for total privacy. The finished lower level includes a 3 pce bthrm and possible 4th bdrm, 2 utility rooms for plenty of storage and high end vinyl flooring. It also features large above grade window and outdoor lighting for loads of natural light. Amazing location close to the Qew/Hurontario, nearby credit river, trails, trendy port credit for shops and restaurants, square 1 shopping mall, parks, schools and all amenities. The condo fee includes all exterior maintenance, all lawn care, u/g water system, roof, windows, eaves cleaning, window cleaning 2x year, snow removal, Rogers internet/tv package. A rare opportunity to own in one of Mississauga's most desirable neighborhoods! Move-in ready 10+
Property Details
Interior
Features
Bsmt Floor
Utility
4.32 x 9.66Rec
6.49 x 7.83 Pc Bath / Wood Floor / Large Window
Exterior
Parking
Garage spaces 2
Garage type Attached
Other parking spaces 4
Total parking spaces 6
Condo Details
Inclusions
Property History
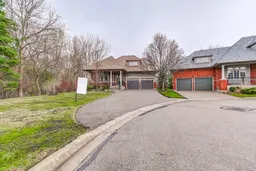 50
50Get up to 1% cashback when you buy your dream home with Wahi Cashback

A new way to buy a home that puts cash back in your pocket.
- Our in-house Realtors do more deals and bring that negotiating power into your corner
- We leverage technology to get you more insights, move faster and simplify the process
- Our digital business model means we pass the savings onto you, with up to 1% cashback on the purchase of your home
