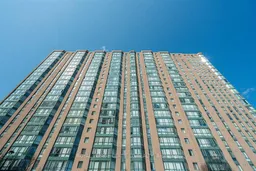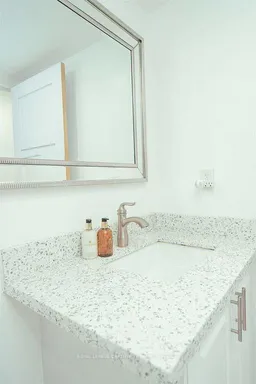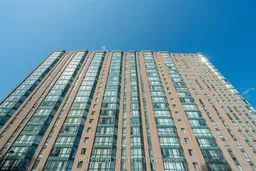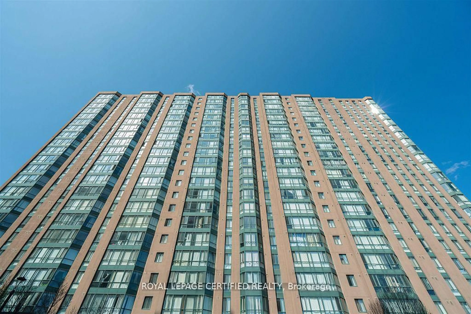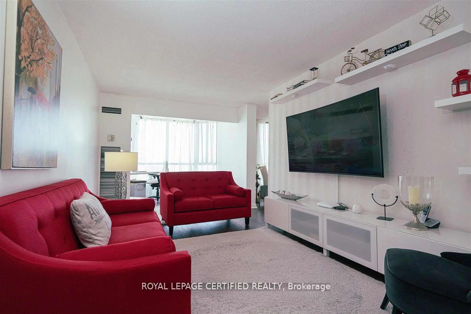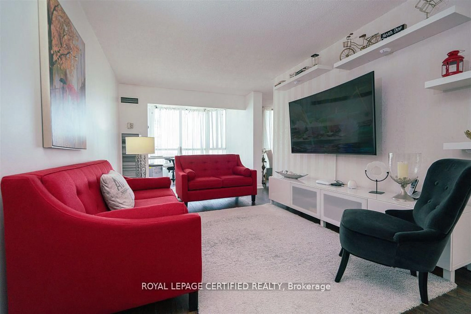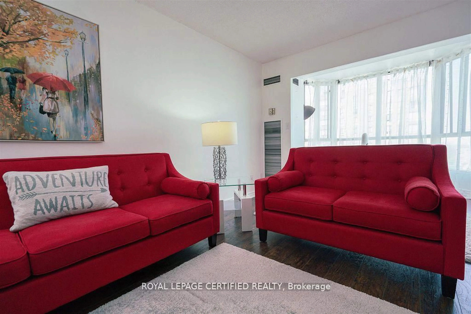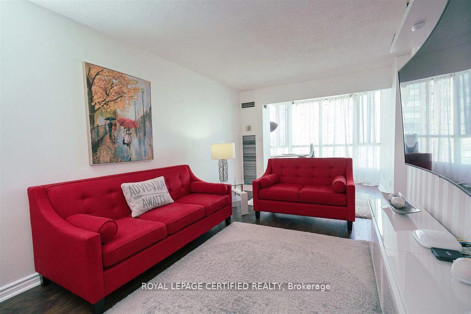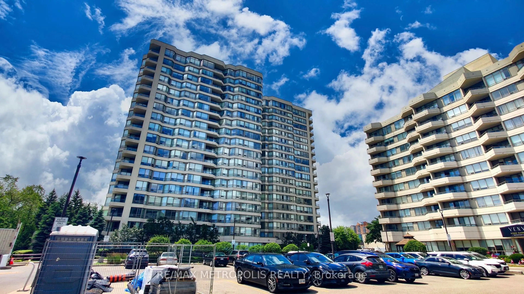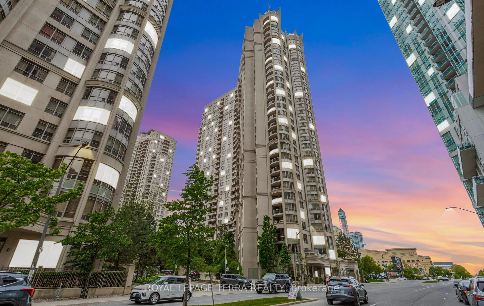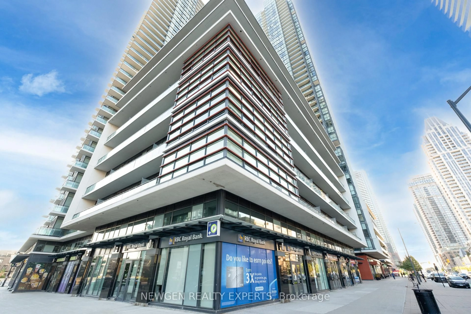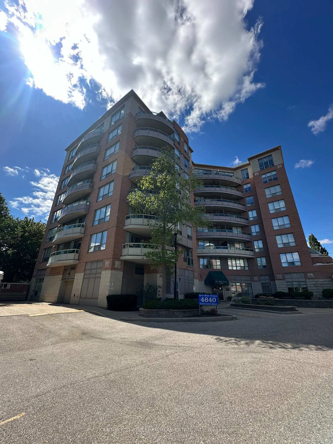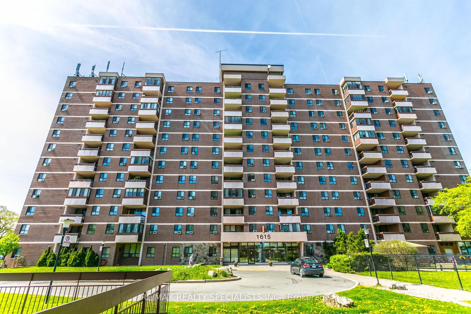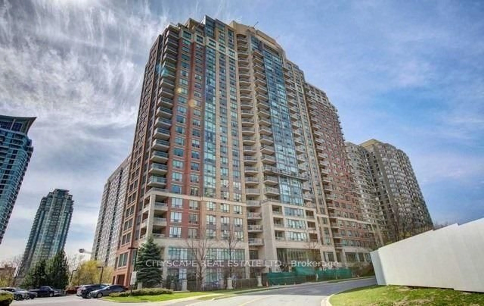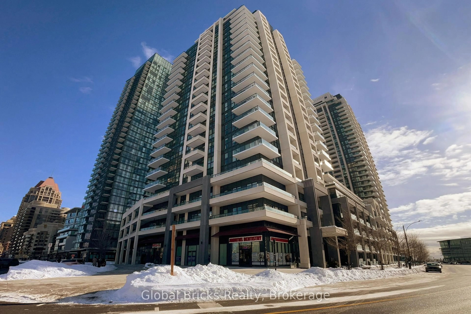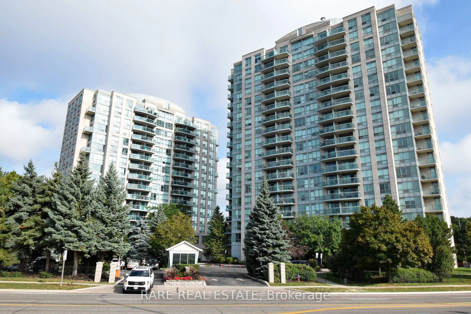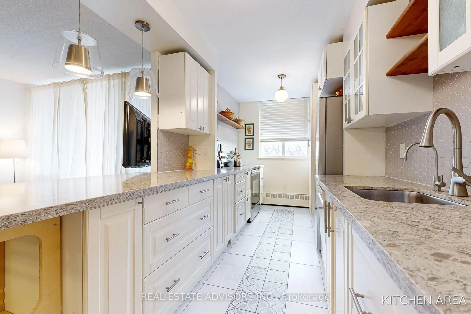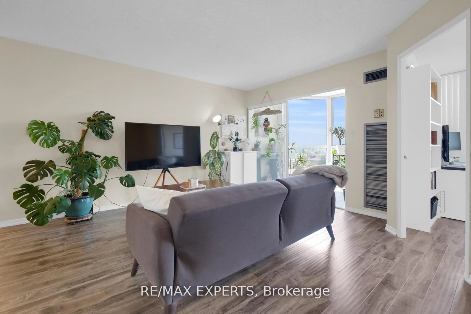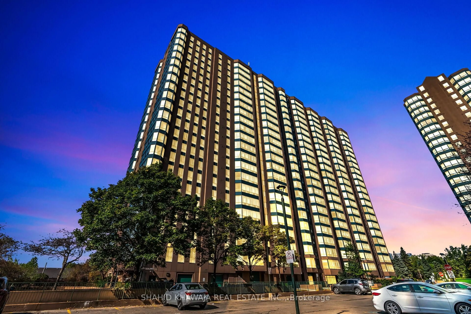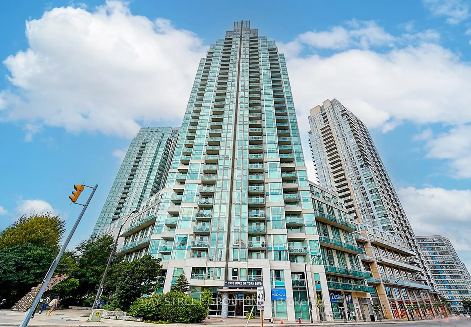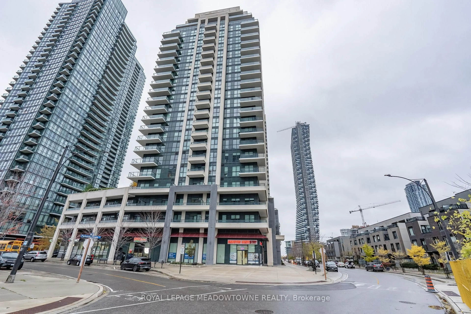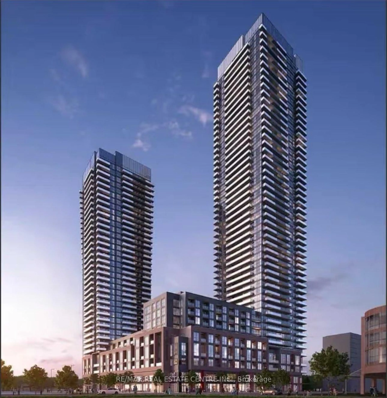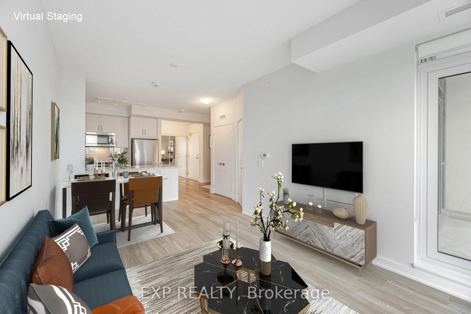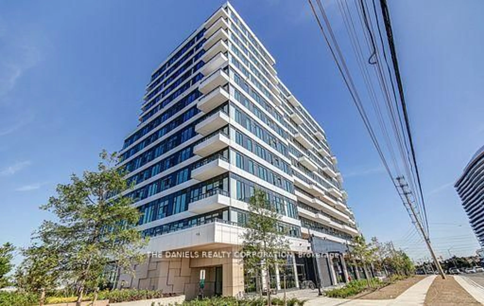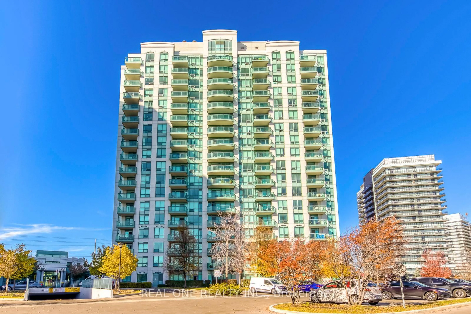145 Hillcrest Ave #1907, Mississauga, Ontario L5B 3Z1
Contact us about this property
Highlights
Estimated valueThis is the price Wahi expects this property to sell for.
The calculation is powered by our Instant Home Value Estimate, which uses current market and property price trends to estimate your home’s value with a 90% accuracy rate.Not available
Price/Sqft$566/sqft
Monthly cost
Open Calculator
Description
Beautifully Renovated Condo with Modern Upgrades and Versatile Layout. Welcome to this bright and spacious condo featuring a fully renovated kitchen, updated washroom, and a sun-drenched solarium perfect for relaxation or additional living space. With an open-concept design and meticulously maintained interiors, this unit is in pristine, move-in ready condition. The owner has invested nearly $40,000 in high-quality upgrades, including sleek appliances and contemporary finishes that elevate the homes style and functionality. Enjoy the convenience of ensuite laundry, plus a versatile extra room that can easily be transformed into a home office, study, or guest room. Ideally located just minutes from Square One Shopping Centre, City Hall, the Central Library, Community Centre, and much more. This is urban living at its best with everything you need right at your doorstep. Don't miss your chance to own this exceptional condo in a prime location!
Property Details
Interior
Features
Main Floor
Den
0.0 x 0.0Irregular Rm / hardwood floor / Enclosed
Br
3.99 x 2.74W/I Closet / hardwood floor
Solarium
2.8 x 1.86Combined W/Living / hardwood floor / Window
Living
5.48 x 2.74Combined W/Solarium / Ceramic Floor / Open Concept
Exterior
Parking
Garage spaces 1
Garage type Underground
Other parking spaces 0
Total parking spaces 1
Condo Details
Inclusions
Property History
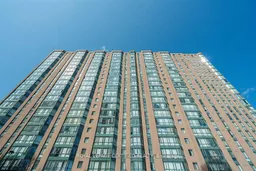 33
33