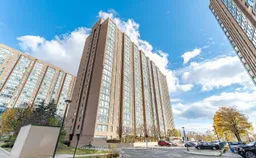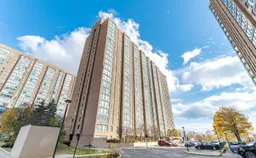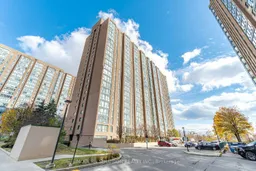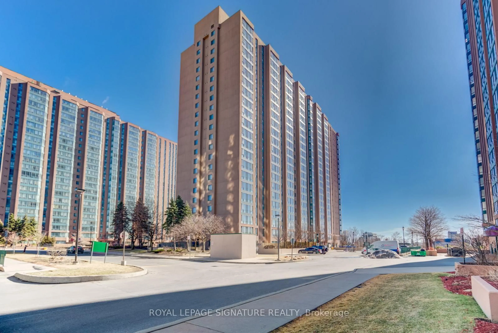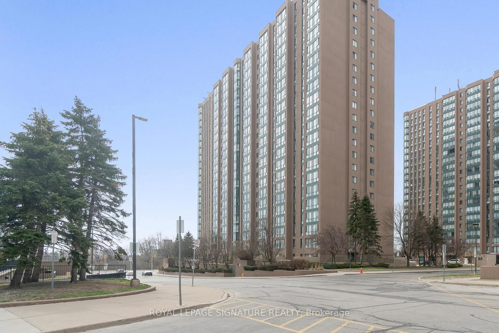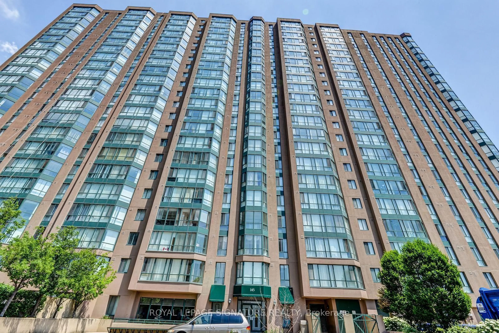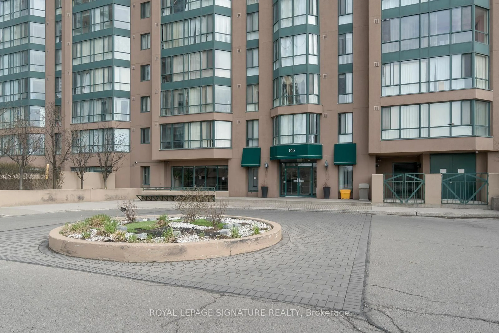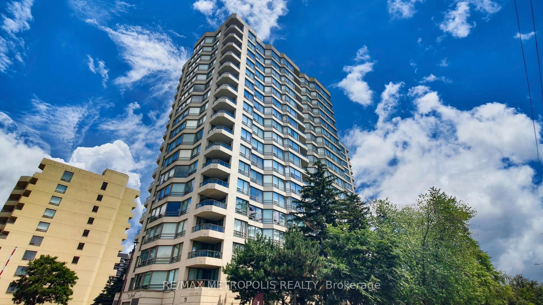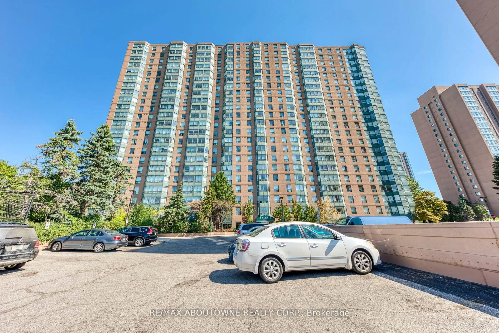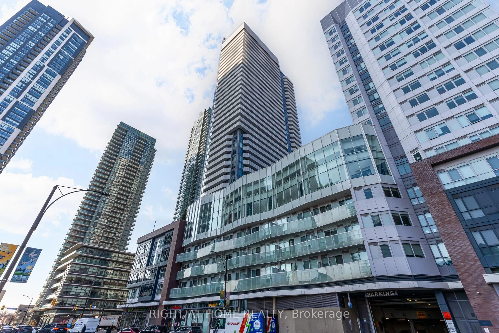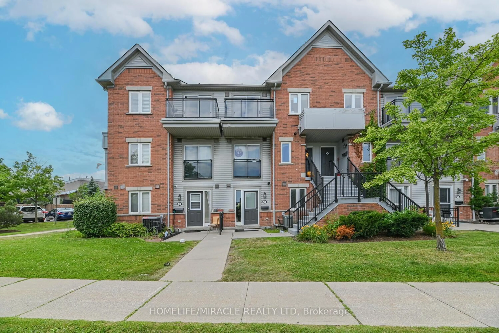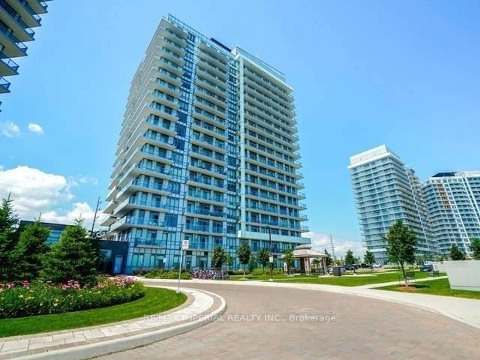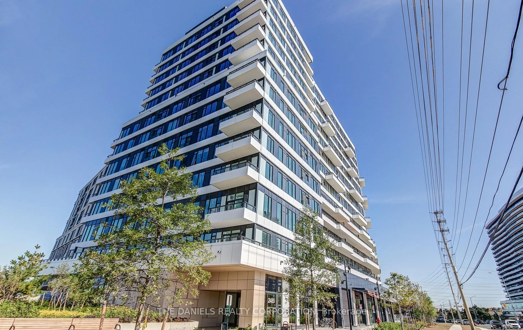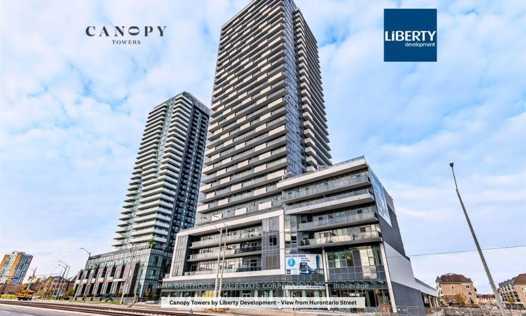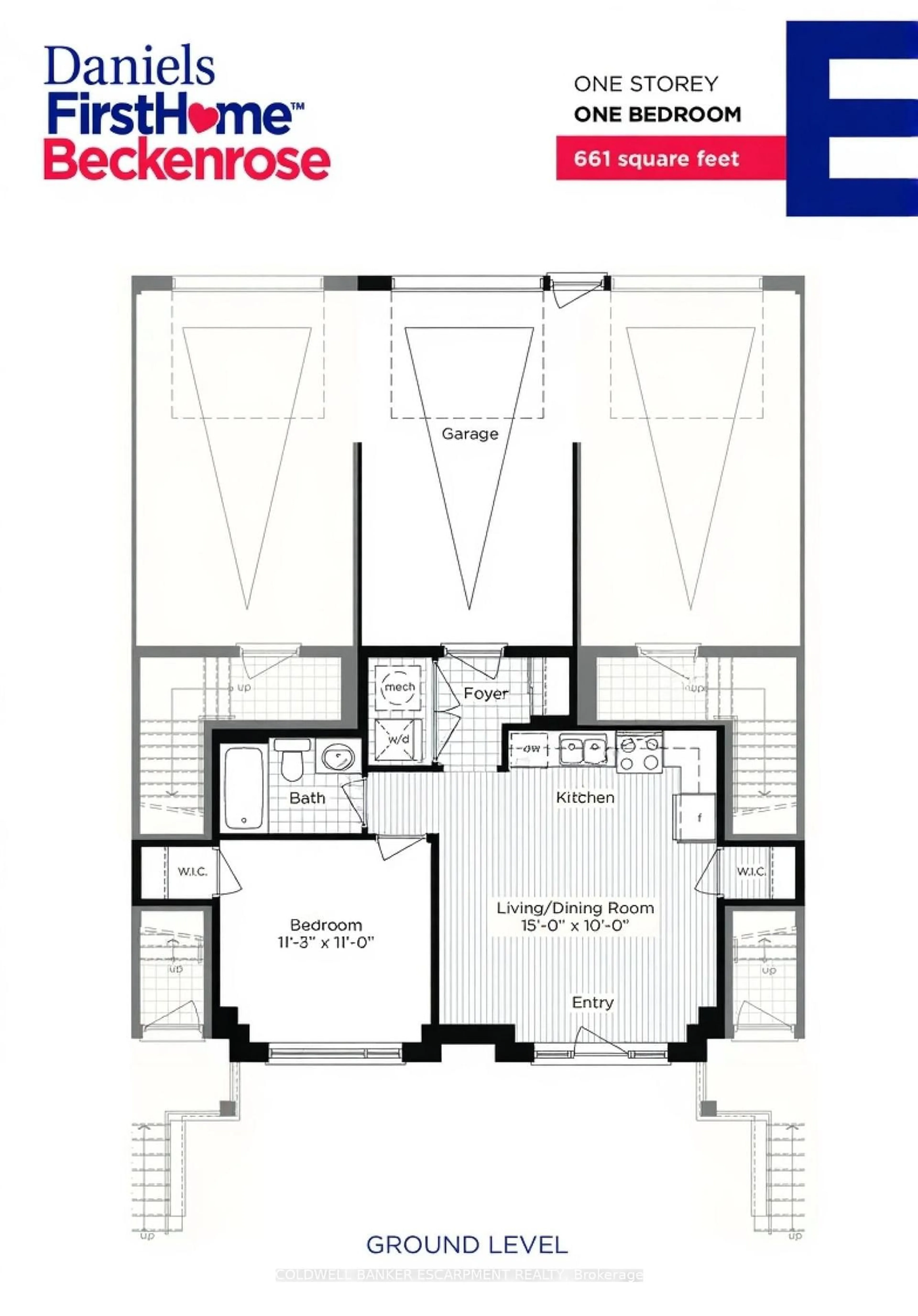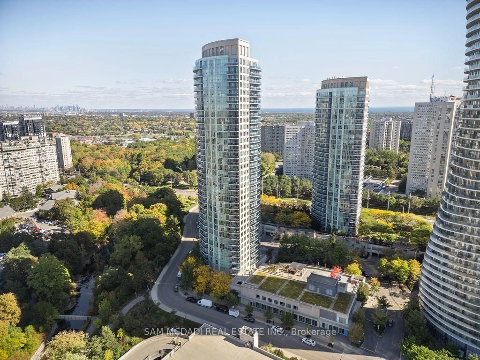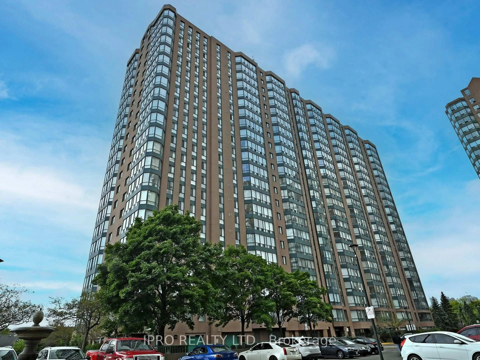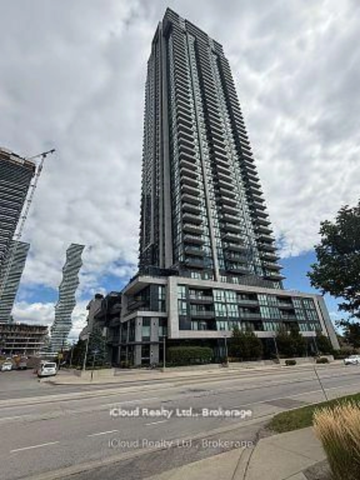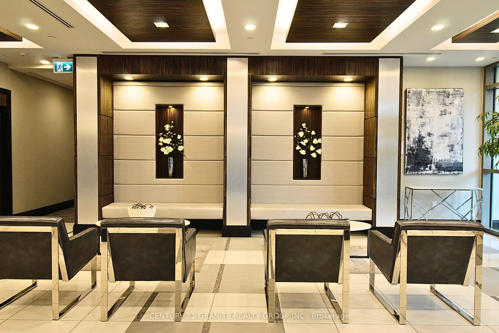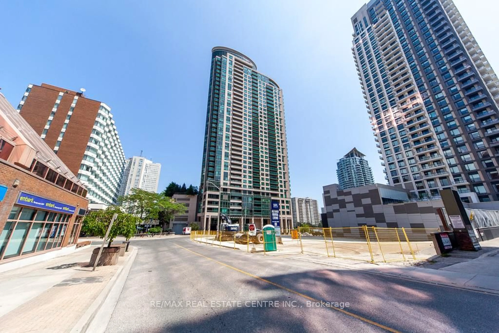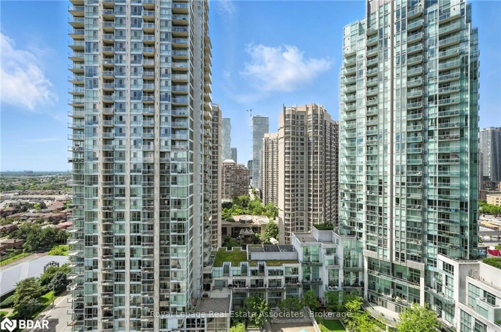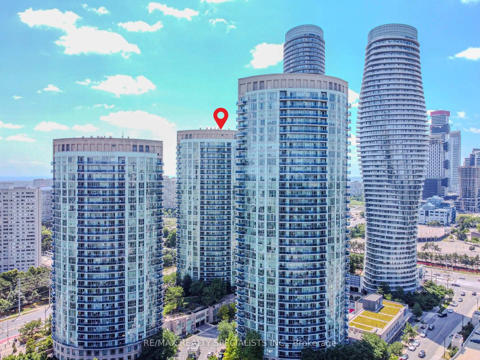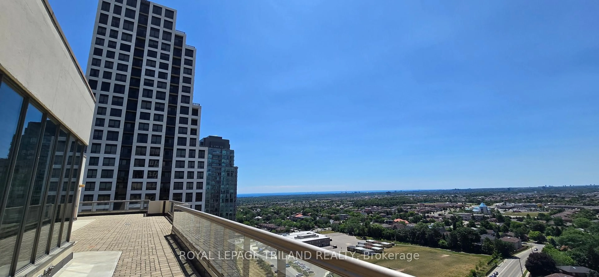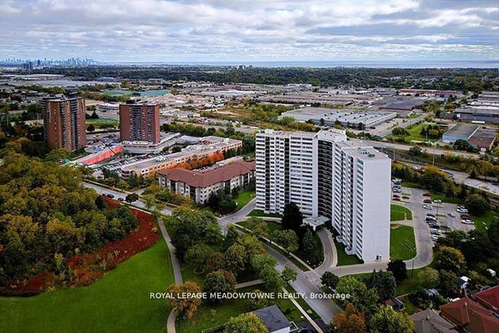145 Hillcrest Ave #1516, Mississauga, Ontario L5B 3Z1
Contact us about this property
Highlights
Estimated valueThis is the price Wahi expects this property to sell for.
The calculation is powered by our Instant Home Value Estimate, which uses current market and property price trends to estimate your home’s value with a 90% accuracy rate.Not available
Price/Sqft$602/sqft
Monthly cost
Open Calculator
Description
Step into elevated condo living in this stunning, fully renovated 1+1 bedroom with solarium, showcasing spectacular unobstructed views in one of Mississauga's most desirable communities. Thoughtfully redesigned and freshly painted in premium Benjamin Moore colours, this like-new condo features a bright, modern layout with separate living and dining areas and a versatile solarium ideal for a home office or second bedroom. The brand-new chef-inspired kitchen impresses with quartz countertops, soft-close cabinetry, elegant gold hardware, stainless steel appliances, porcelain flooring, and a designer backsplash. A spa-inspired bathroom, modern roller blinds, and mirrored closets complete there fined interior. Enjoy premium building amenities including 24-hour concierge, fitness centre, sauna, rooftop deck, party room, tennis and squash courts. Low maintenance of $427 includes parking, offering exceptional value. Located just steps to Cooksville GO Station with a 20-minute express train to Union Station, excellent GO bus access, and walking distance to the upcoming Hurontario LRT. Close to Square One, top schools, parks, Trillium Hospital, shopping, groceries, and more. Be the first to enjoy this beautifully renovated, move-in-ready condo - a rare opportunity for first-time buyers and savvy investors alike.
Upcoming Open Houses
Property Details
Interior
Features
Ground Floor
Br
3.47 x 2.75Laminate / Mirrored Closet / Vinyl Floor
Foyer
2.45 x 2.0Laminate / Open Concept / Vinyl Floor
Living
4.81 x 3.03Vinyl Floor / Open Concept / Laminate
Dining
3.16 x 3.05Vinyl Floor / Mirrored Closet / Laminate
Exterior
Parking
Garage spaces 1
Garage type Underground
Other parking spaces 0
Total parking spaces 1
Condo Details
Amenities
Bbqs Allowed, Bike Storage, Concierge, Exercise Room, Games Room, Gym
Inclusions
Property History
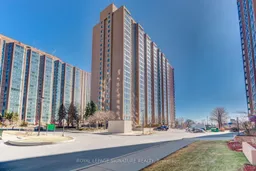 37
37