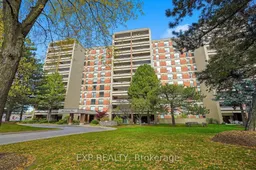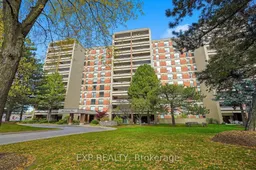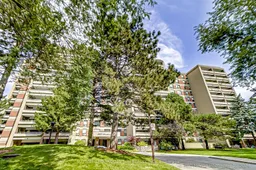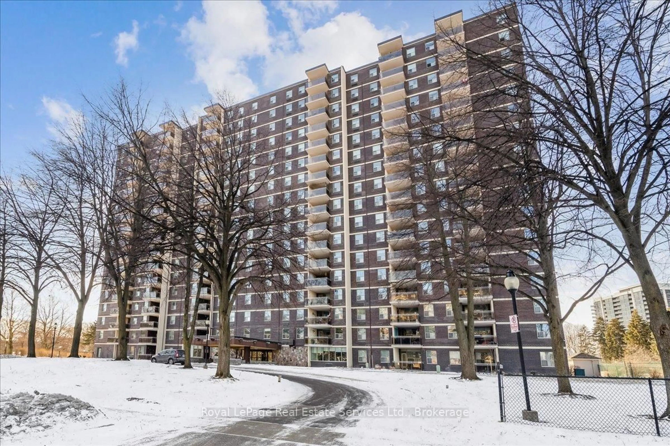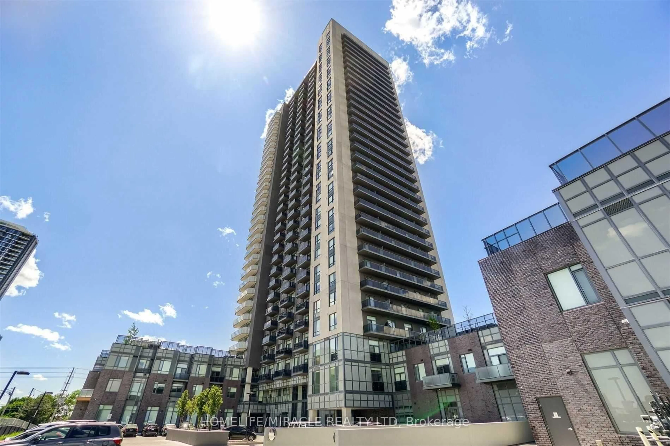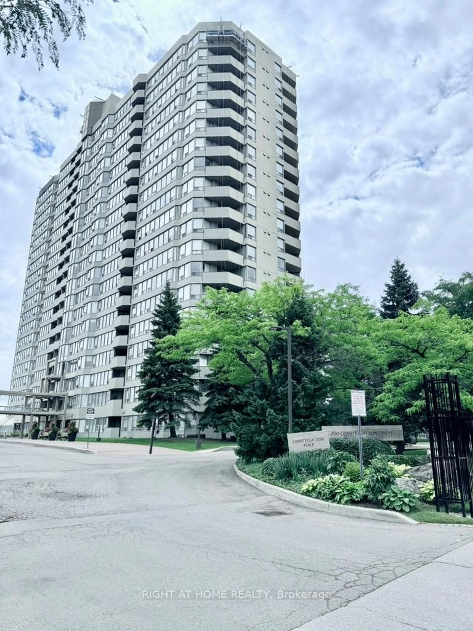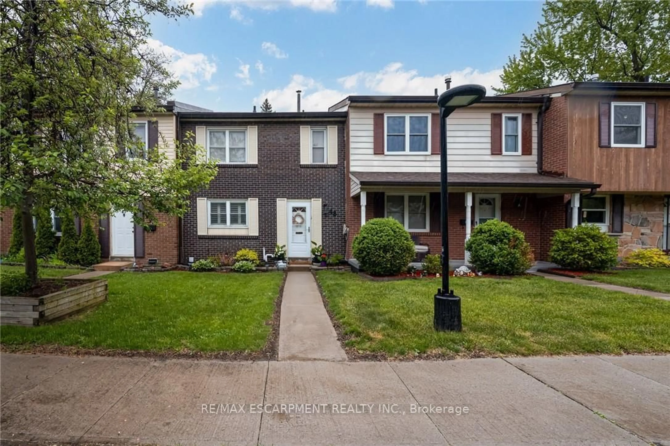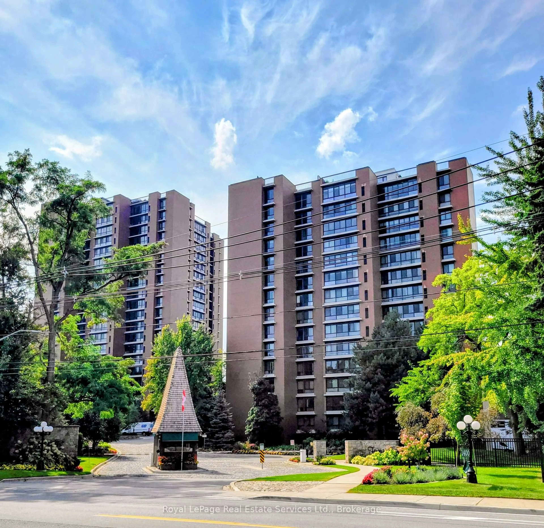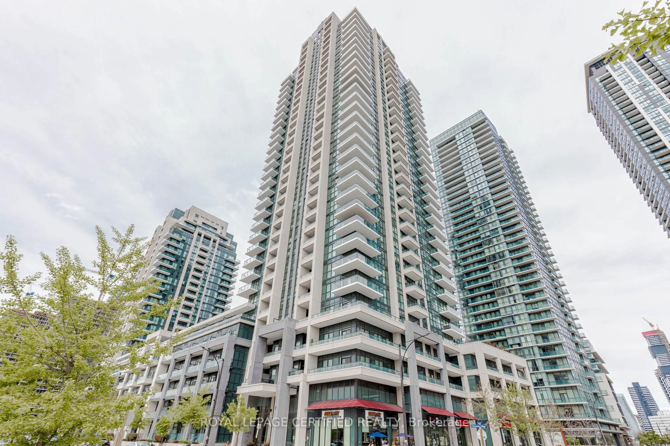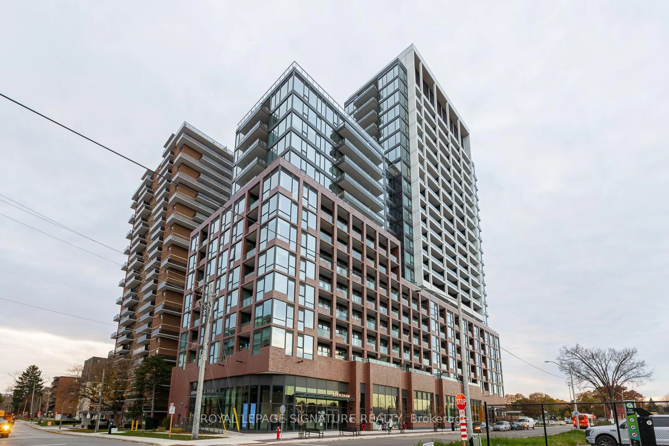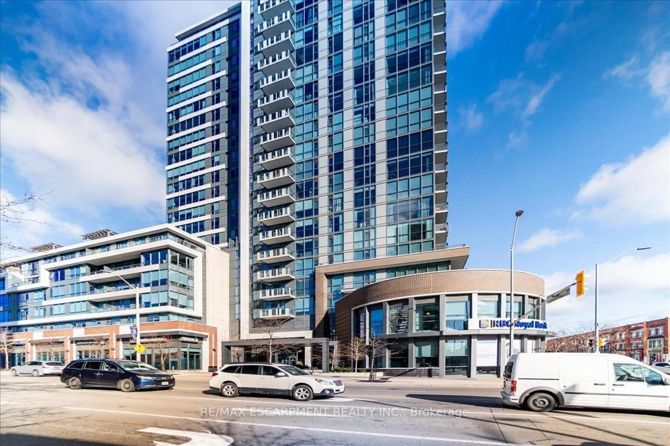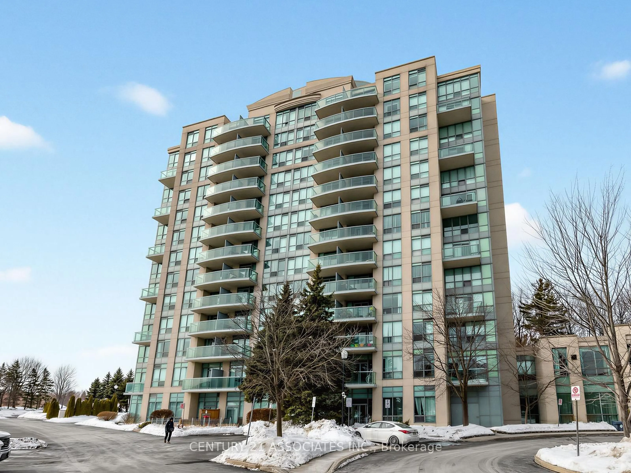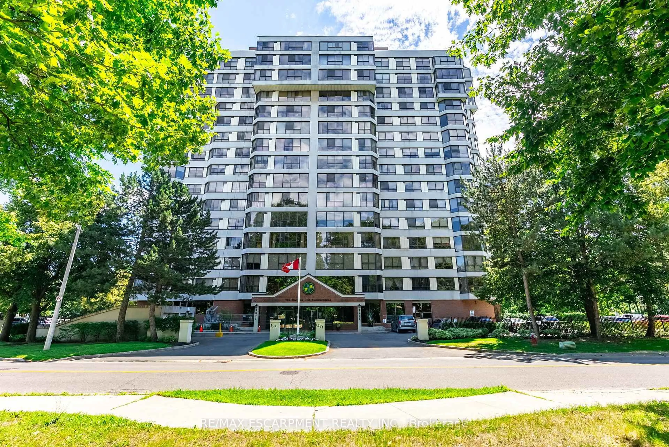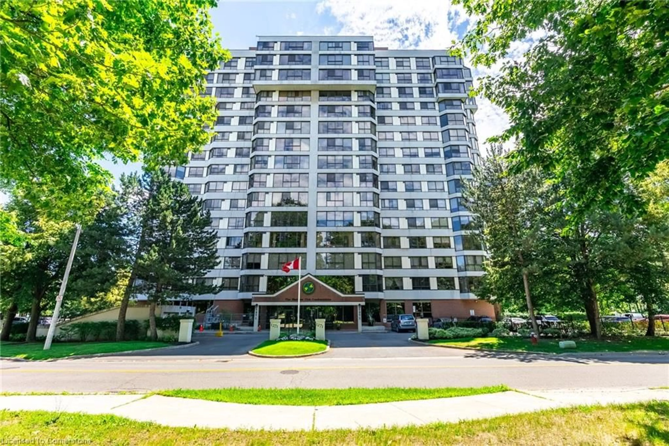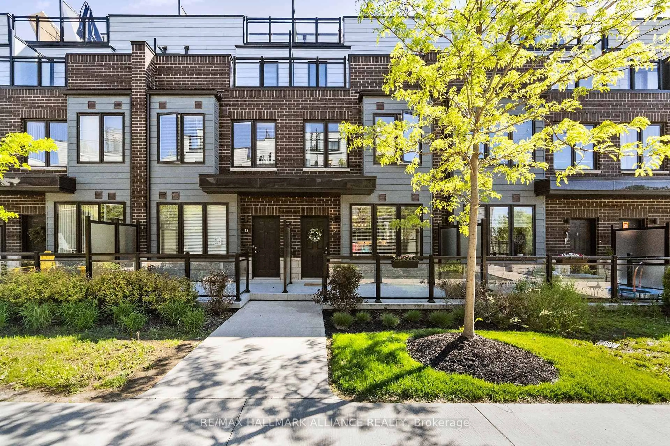In the heart of Clarkson Village, welcome to 965 Inverhouse Dr, an exquisite residence! Offering a harmonious blend of comfort and sophistication, ideal for those seeking a serene yet vibrant lifestyle. This condo boasts two generously sized bedrooms, the primary featuring an ensuite bathroom, walk-in closet, and walk-out to private covered balcony space. The spacious living area seamlessly connects the kitchen which overlooks the dining room, open to a versatile den (perfect for office space or a guest room!) and a large living room with walk-out to another private covered balcony providing ample outdoor living space. Facing SW, this elegant condo suite is filled with natural light, creating a bright and inviting atmosphere. Other features include a functional in-suite laundry room, plenty of storage space, and access to the excellent amenities this coveted adult-living condominium has to offer: an outdoor heated pool with patio, sauna, gym, bike storage room, library, party room with full kitchen, car wash and plenty of visitor parking. Clarkson Village has all the best shops, restaurants, banks, hair salons and the Clarkson Crossing Plaza with Metro and Canadian Tire all just a short walk away. Close to Ontario Raquet Club and Rattray Marsh Waterfront Trails, as well as the Clarkson GO station just a block away providing a quick and easy commute to downtown Toronto. #304 in 965 Inverhouse Dr is a rare find, offering an unparalleled lifestyle in an impeccably maintained building, nestled in one of Mississauga's most desirable neighborhoods. Book your viewing today!
Inclusions: Stove, dishwasher, fridge, laundry washer & dryer, all electric light fixtures.
