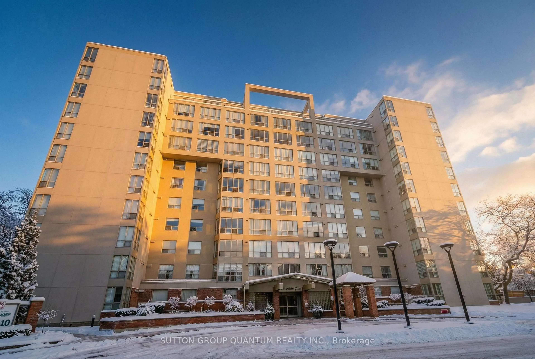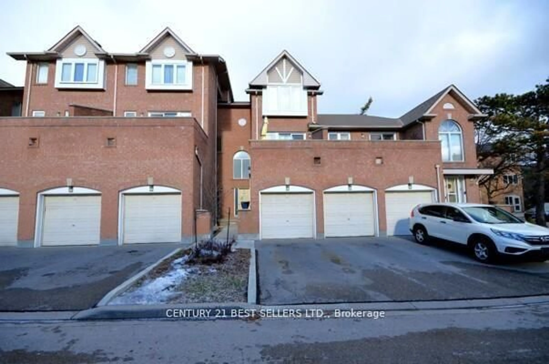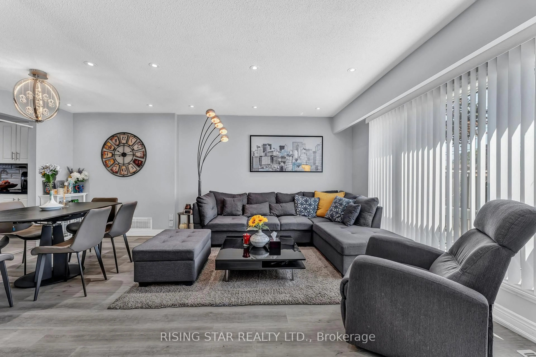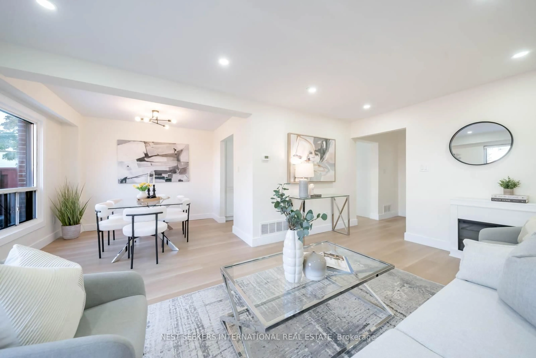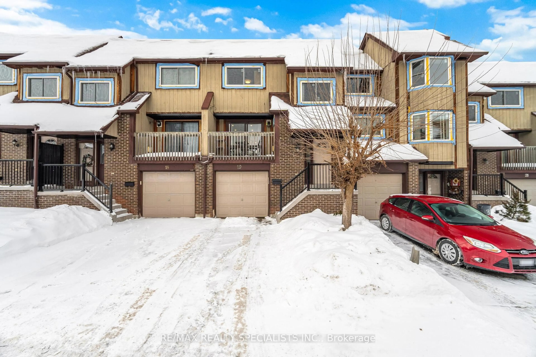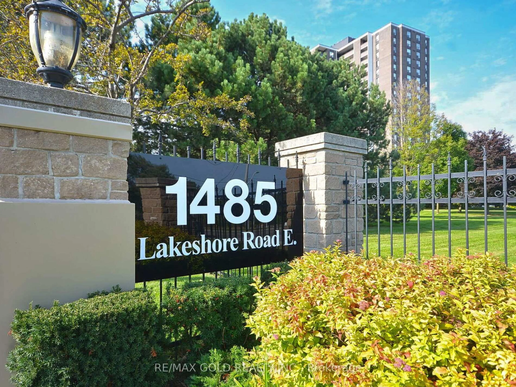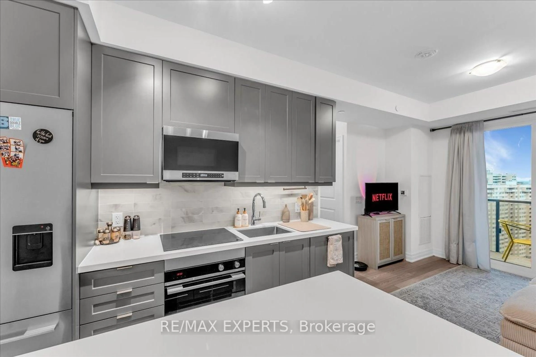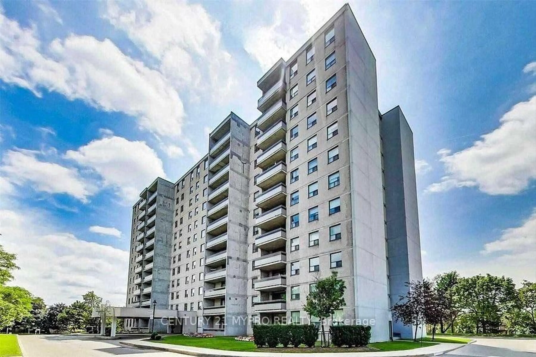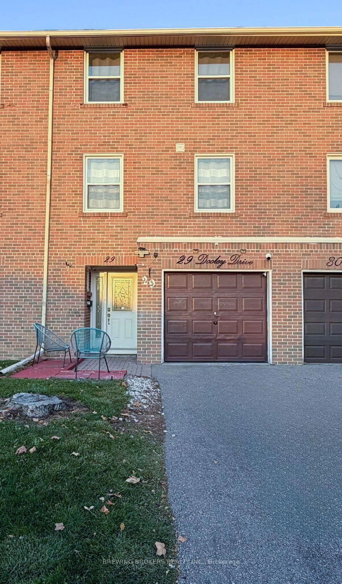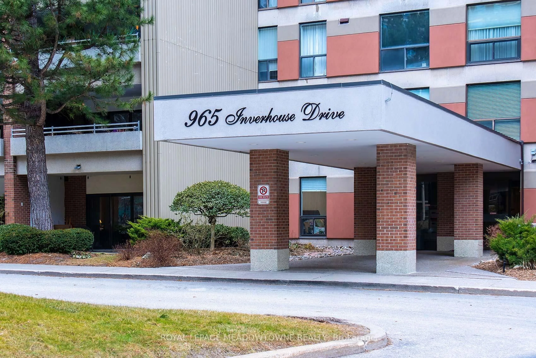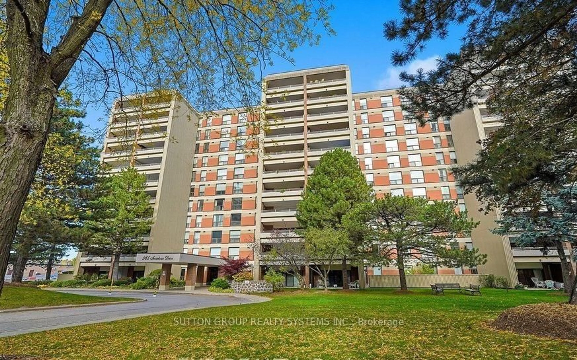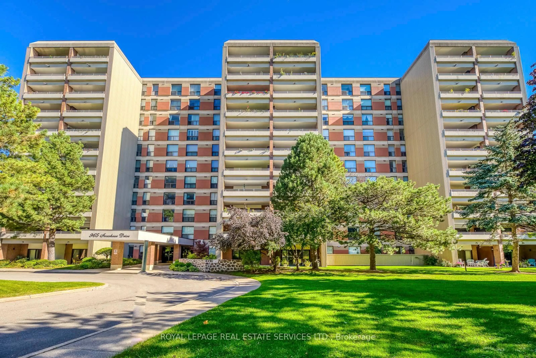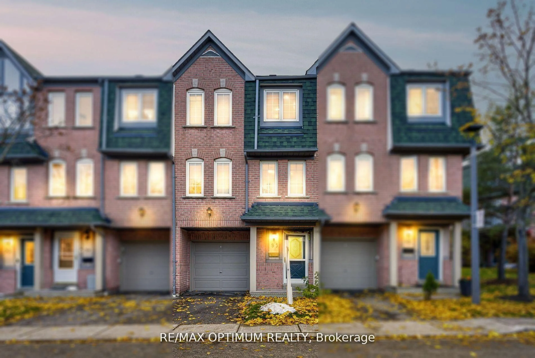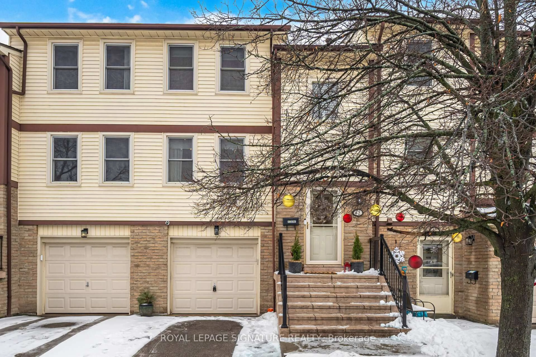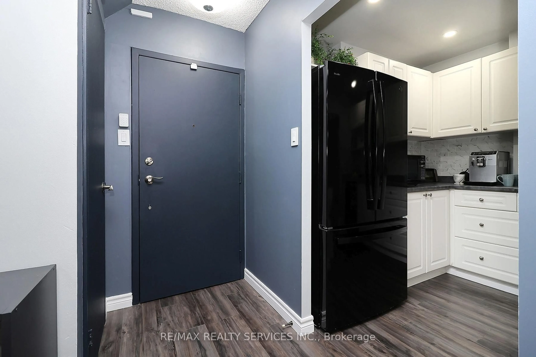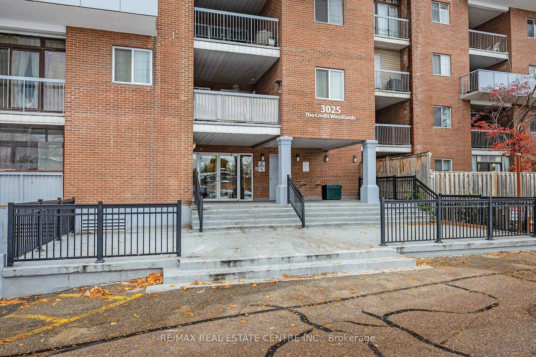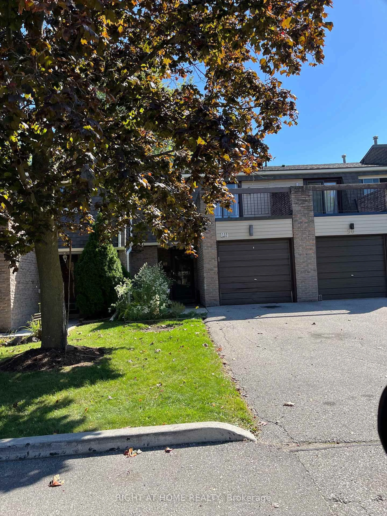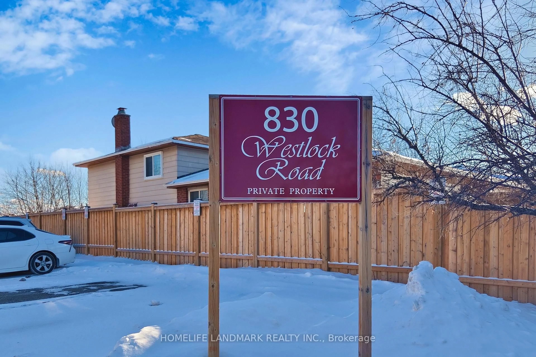Welcome to this beautifully renovated and rarely offered east-facing 2-bedroom + den suite in the highly desirable Inverhouse Manor, a well-maintained, quiet building perfect for empty nesters seeking comfort, convenience, and community. Located on the second floor and overlooking the serene back gardens, this sun-filled suite features a spacious private balcony, perfect for morning coffee or relaxing evenings. The interior has been completely updated with modern finishes, creating a warm and elegant living space.The primary bedroom boasts a renovated 3-piece ensuite bath, while the additional bedroom and den offer flexibility for guests, a home office, or hobby space. Enjoy the convenience of in-suite laundry and an ensuite storage locker, all designed for easy, functional living . Residents enjoy peace of mind in this quiet, well-cared-for building, with bus service right at the front door to Clarkson GO Station, and quick access to major highways. Shopping, grocery stores, restaurants, and the Ontario Racquet Club are just minutes away and you're only a short walk to Lake Ontario and beautiful waterfront trails. Don't miss this opportunity to own a stylish, move-in-ready suite in one of Clarksons most sought-after communities!
Inclusions: FRIDGE ,STOVE, DISHWASHER, MICROWAVE, WASHER , DRYER, ELECTRIC LIAGHT FIXTURES, WINDOW COVERINGS, BATHROOM MIRRORS
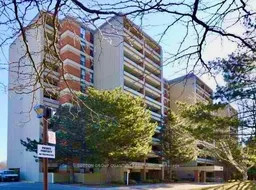 38
38

