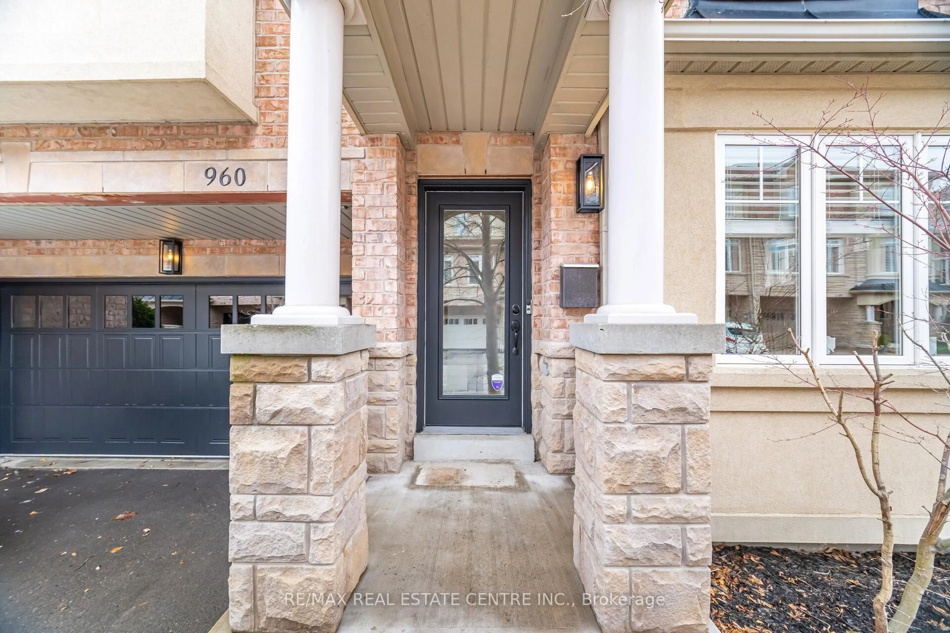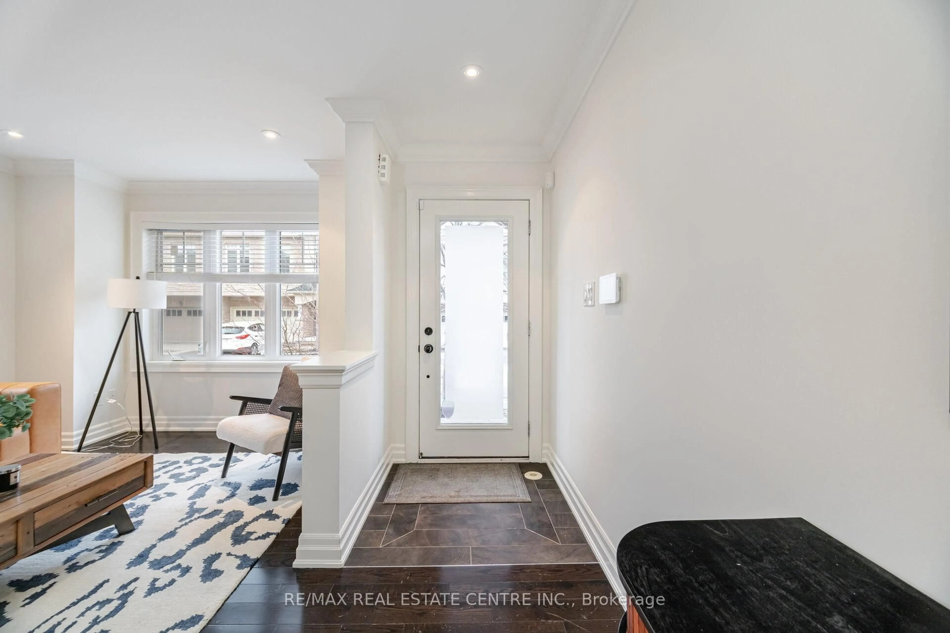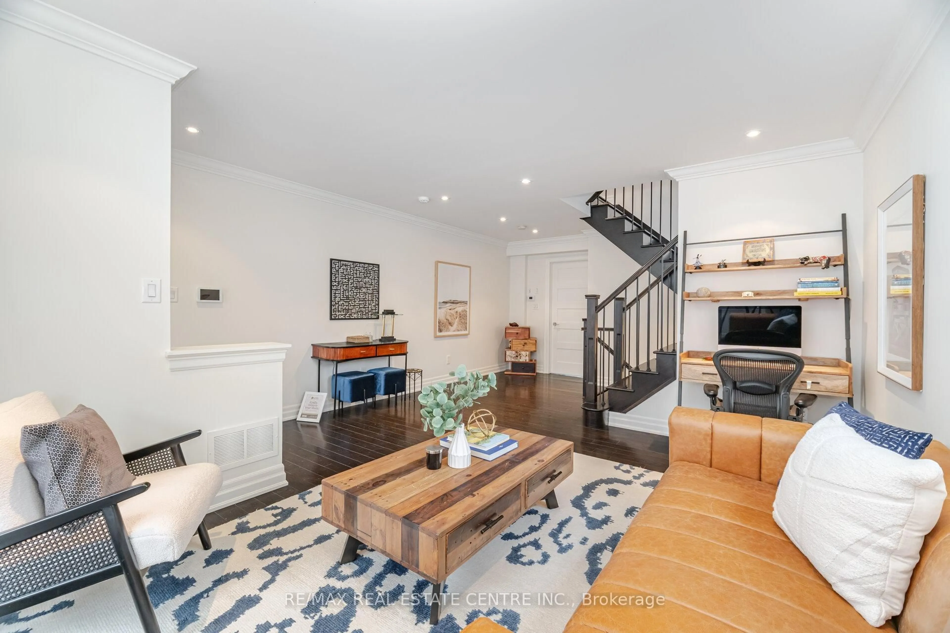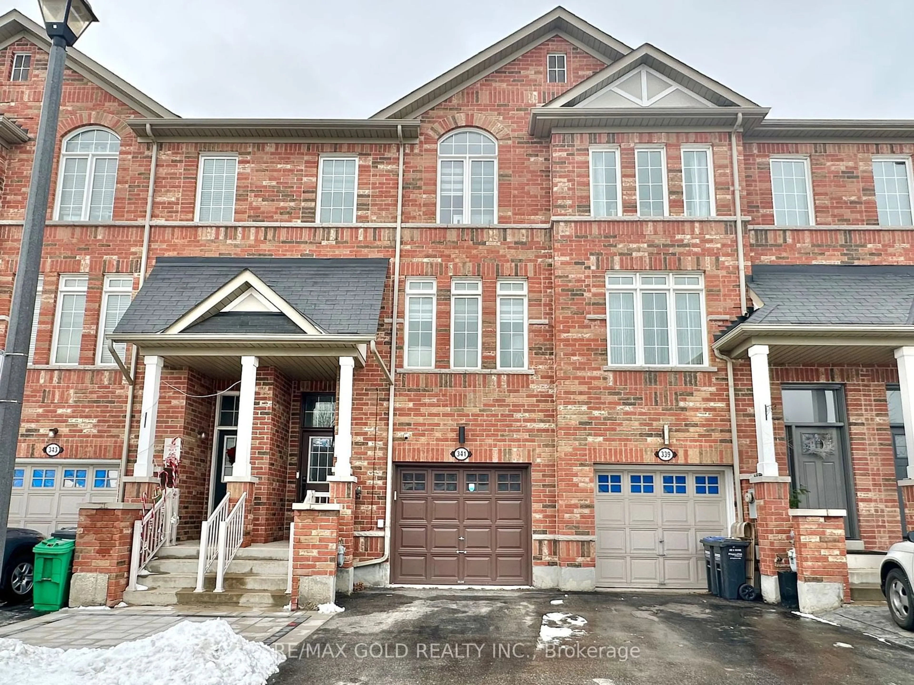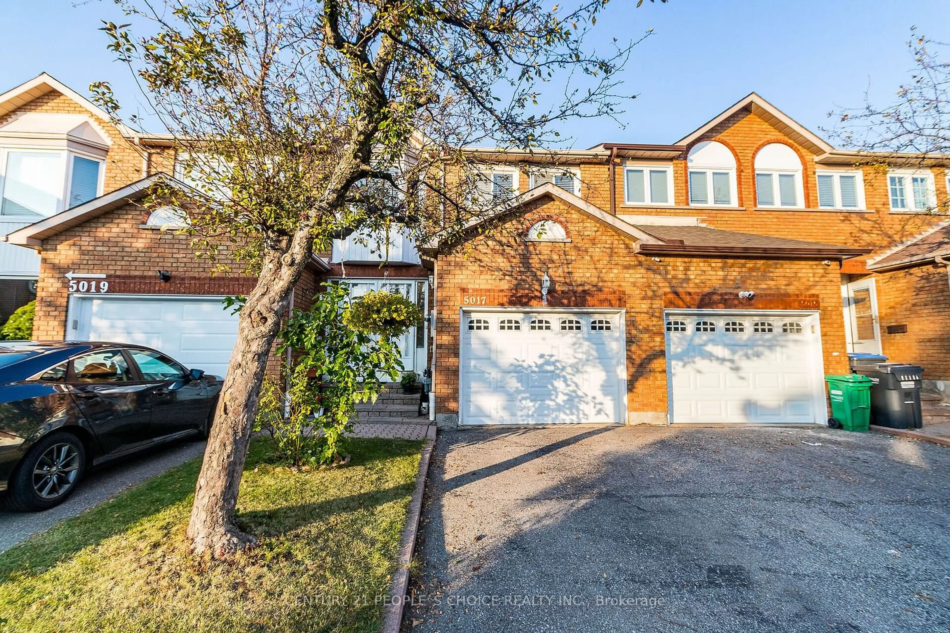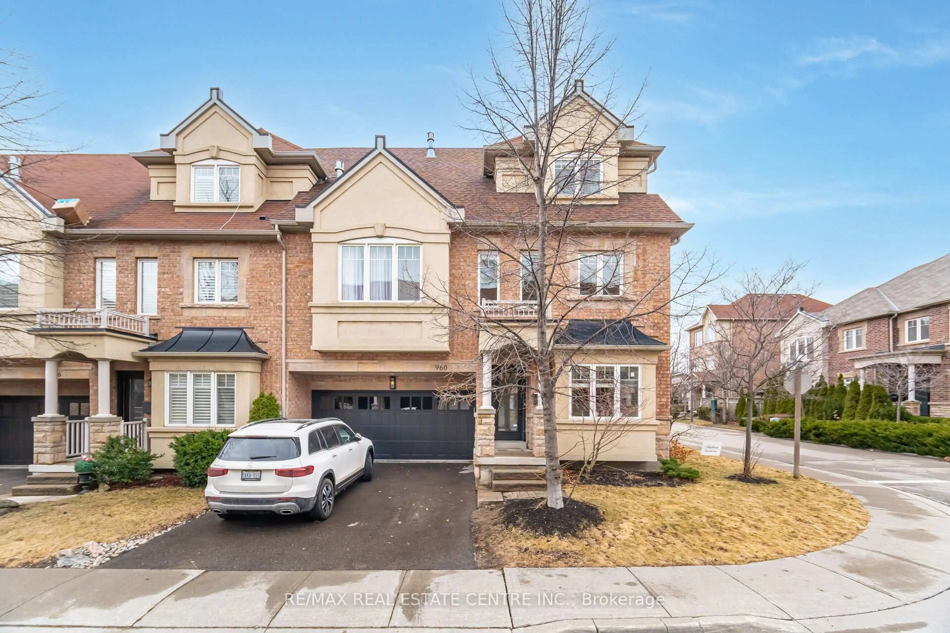
960 Toscana Pl, Mississauga, Ontario L5J 0A6
Contact us about this property
Highlights
Estimated ValueThis is the price Wahi expects this property to sell for.
The calculation is powered by our Instant Home Value Estimate, which uses current market and property price trends to estimate your home’s value with a 90% accuracy rate.Not available
Price/Sqft$675/sqft
Est. Mortgage$6,442/mo
Tax Amount (2024)$3,436/yr
Days On Market3 days
Description
Immaculate is an understatement for this double-car garage, with an abundance of Natural Light, Executive Corner Townhome, featuring a perfect blend of Luxury, comfort, and convenience. Tucked away in family friendly complex across from Sheridan Creek Trail& known for its proximity to Clarkson GO ( 2 min Drive or 10 min walk), Lake Ontario, Connectivity to Downtown Toronto, accessibility to QEW & all major amenities, 960 Toscana Place is your perfect NEW HOME!New Paved Driveway (2020) leads you main level featuring a welcoming foyer and an open concept living room(or potential bedroom), Full 3 pc Bathroom, Mud Room, huge Laundry room & 2 access doors to dream backyard with interlocked patio, gas line, electrical & internet connection(2020). Oak Staircase leads to 2nd Level featuring Executive Chef's Kitchen with Custom Marble counters, Gas stove, Open concept Dining Room & Family Room gas fireplace & Custom Media cabinets, Grand Principal Room with Gas Fireplace & Spa Inspired Ensuite bath is ideal to start your day on perfect note or unwind from a busy work day. 3rd Level features 2 bedrooms & a full bathroom, creating enhanced privacy. Fully Finished Basement (2024) with wet bar & custom cabinetry is an ideal place as a man cave, home office, rec room, games room or a hobby room. All major high-ticket updates done by the current owners - New Roof, Furnace, AC, Dishwasher (2023) further complement the pride of ownership
Property Details
Interior
Features
Ground Floor
Family
4.24 x 3.2hardwood floor / Pot Lights / Separate Rm
Laundry
3.35 x 2.74Ceramic Floor
Mudroom
3.1 x 1.5Access To Garage / W/O To Patio / 3 Pc Bath
Exterior
Features
Parking
Garage spaces 2
Garage type Built-In
Other parking spaces 2
Total parking spaces 4
Property History
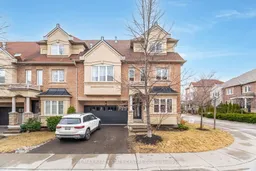 49
49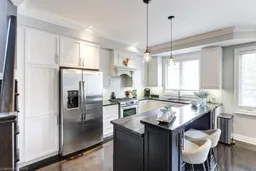
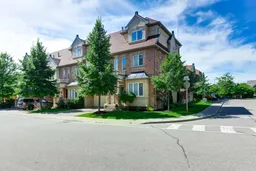
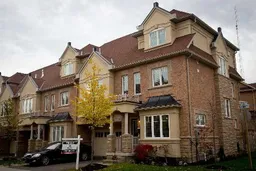
Get up to 1% cashback when you buy your dream home with Wahi Cashback

A new way to buy a home that puts cash back in your pocket.
- Our in-house Realtors do more deals and bring that negotiating power into your corner
- We leverage technology to get you more insights, move faster and simplify the process
- Our digital business model means we pass the savings onto you, with up to 1% cashback on the purchase of your home
