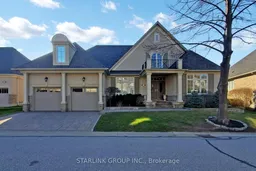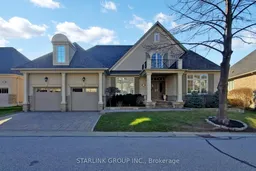Welcome to 729 Hidden Grove Lane A Rare Gem in Mississaugas Prestigious Watercolors Community.Discover the epitome of luxury and elegance in this exquisite Bungaloft, offering over 3,000+2000sq.ft. of thoughtfully designed living space. Nestled on a private, mature lot in the exclusive Watercolors community, this exceptional home is a rare opportunity in a highly sought-after neighborhood known for its prestige, tranquility, and low-maintenance lifestyle. Featuring more than $400K in premium upgrades, the home showcases stunning architectural details including bullnose corners, custom crown moldings, rich maple hardwood floors, and cabinetry by renowned Downsview Kitchens.Designed with both functionality and luxury in mind, the home offers five en-suite bedrooms three above grade and two in the professionally finished Bsmt. The primary suite is a serene retreat with His & Her closets, a walk-in with built-in organizers and a spa-like 4-piece ensuite. A spacious loft area is fully enclosed and includes a large bedroom with a 3-piece ensuite, ideal for guests or extended family. The heart of the home is the grand Great Room, with soaring two-storey ceilings and a cozy fireplace perfect for relaxing or entertaining in style. The open-concept kitchen features granite countertops, classic cabinetry, a generous island, and seamless access to the stunning three-season Muskoka Roomover 200 sq.ft. of year-round enjoyment with nature views. The bsmt has been fully renovated with over $250K invested, featuring 9-ft ceilings, heated-floor bathrooms, a large recreation room, ample storage, and a fully equipped kitchenette ideal for gatherings or in-law living. Surrounded by mature trees and steps from parks, this home offers exceptional proximity to top-ranked schools, the UofT Mississauga, hospitals, scenic trails, golf courses, and easy access to major highways. Dont miss this rare opportunity to own a luxurious, turnkey home in one of Mississaugas most coveted communities.
Inclusions: Water Softener, Water Purifier,Central Vacuum, Garage Remote, Google Nest/Intercom, Brand New Bosch Tankless water heater, Irrigation system, Miele Rangetop, Build in Oven and Microwave, Two S/S Fridges, Stove in the basement, washer and dryer and all Window Coverings.





