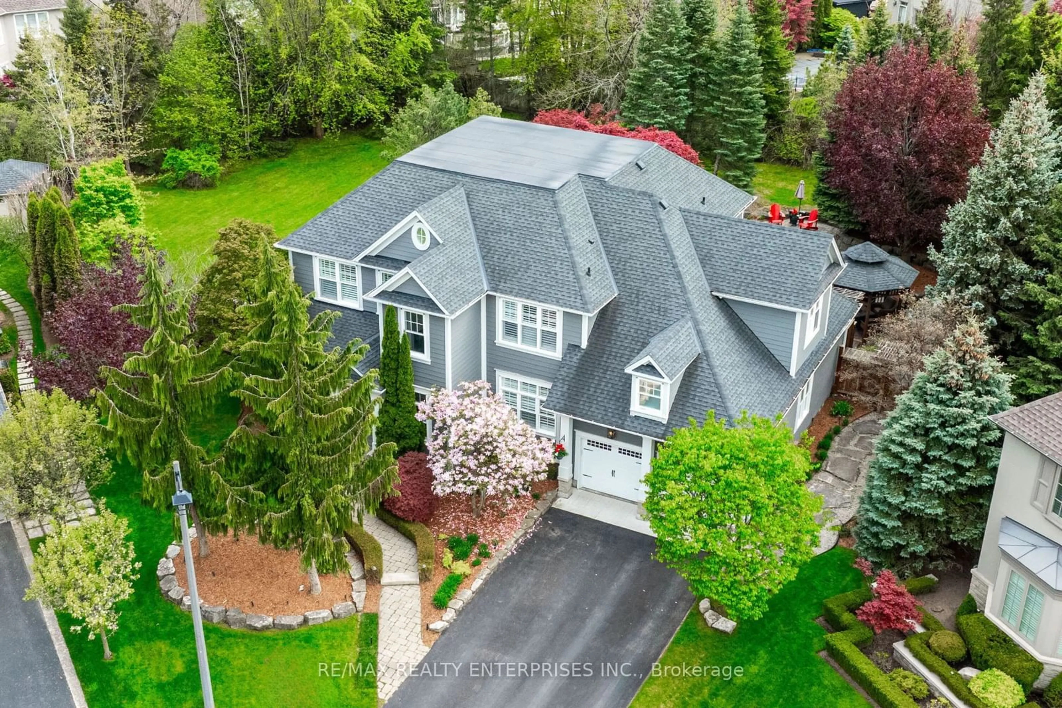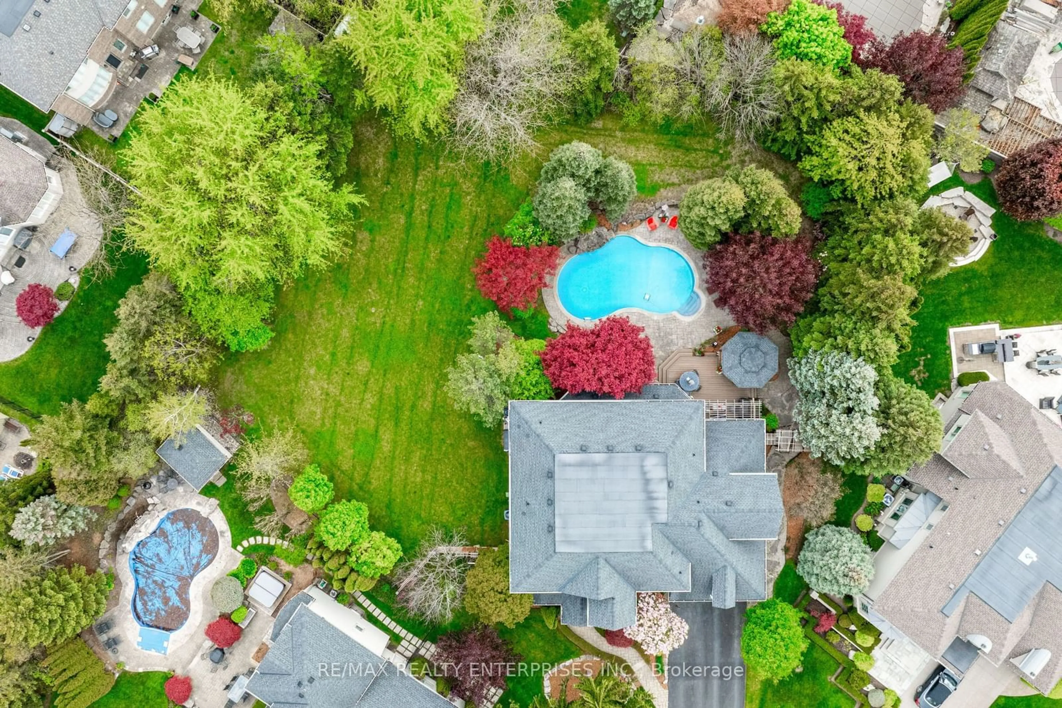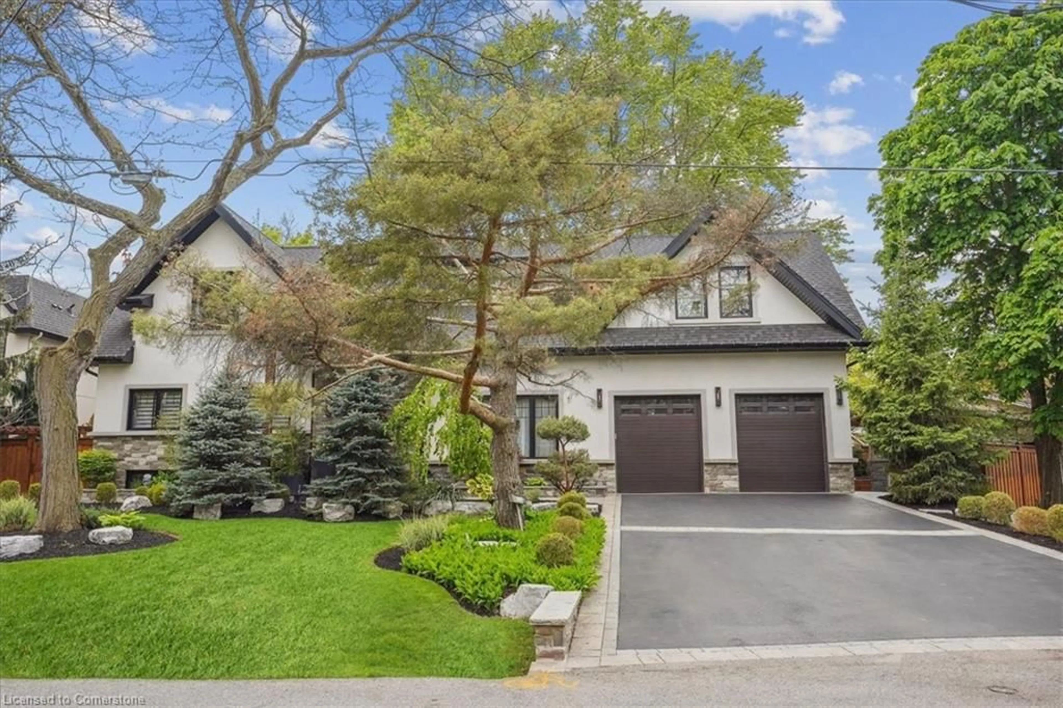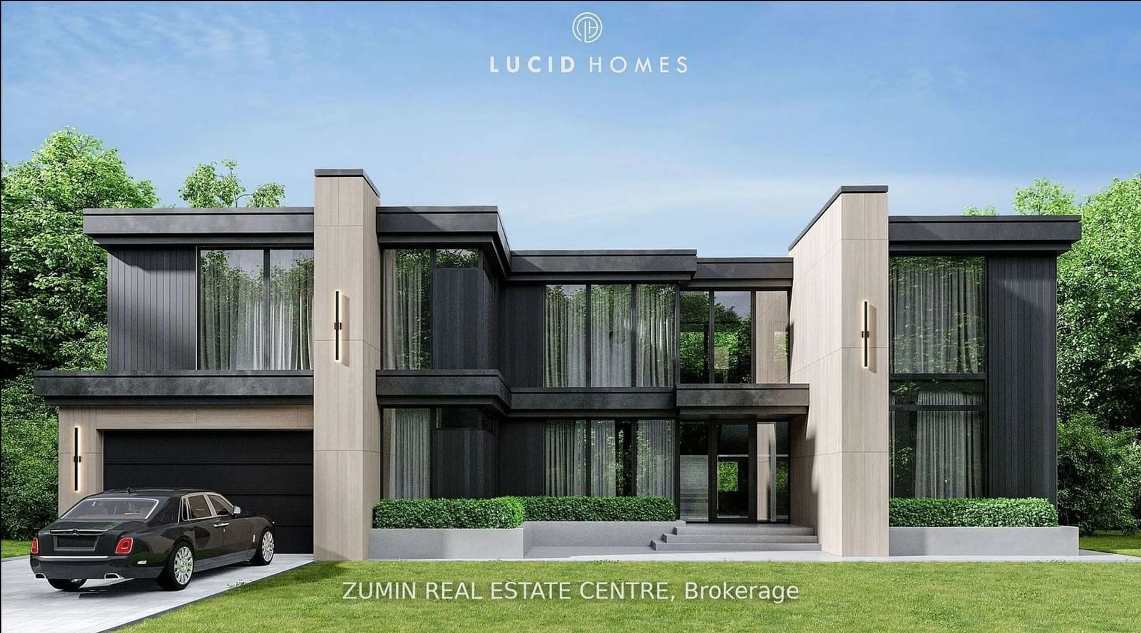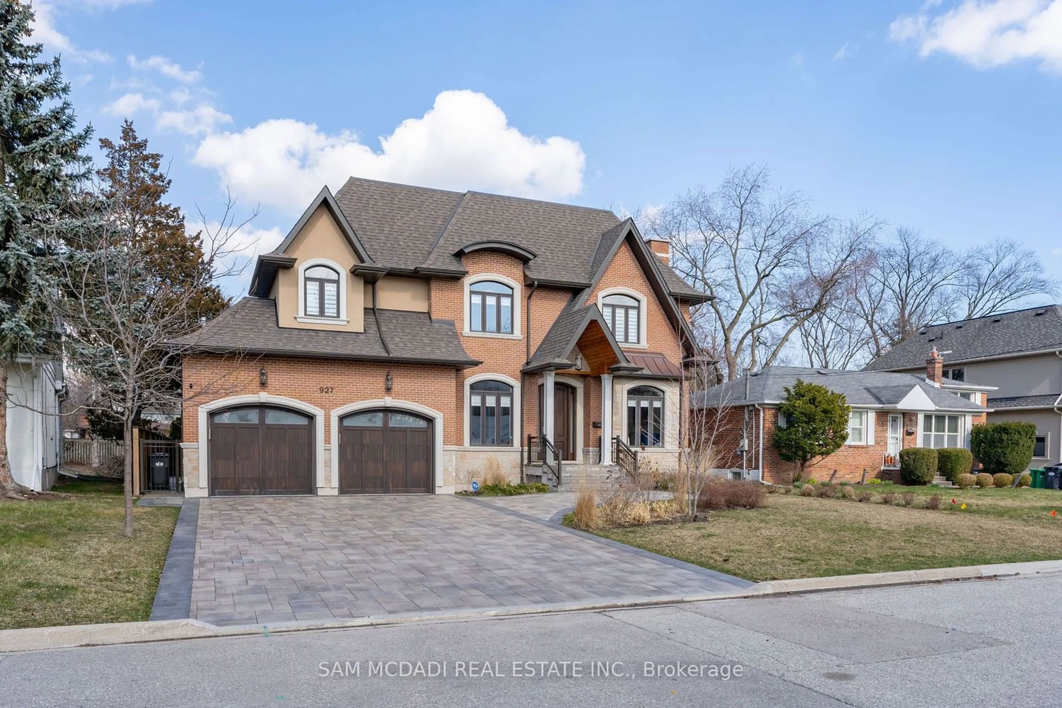598 Gladwyne Crt, Mississauga, Ontario L5H 4L4
Contact us about this property
Highlights
Estimated ValueThis is the price Wahi expects this property to sell for.
The calculation is powered by our Instant Home Value Estimate, which uses current market and property price trends to estimate your home’s value with a 90% accuracy rate.Not available
Price/Sqft-
Est. Mortgage$16,744/mo
Tax Amount (2024)$20,135/yr
Days On Market59 days
Description
Located In The Esteemed Watercolours Community Of Lorne Park, 598 Gladwyne Court Represents The Pinnacle Of Luxurious Living. Extensively Renovated And Situated On An Expansive 0.548-Acre Estate, This Stunning 2-Storey Home Offers Approximately 7,166 Sqft Of Living Space With 4+1 Bdrms, 5 Baths, A 3-Car Tandem Garage & Enhanced By Premium Krono Swiss 7.5" Engineered Oak Hdwd Floor Throughout. Set Within Close Proximity To Highly Regarded Schools Like Riverside Public School And Lorne Park Secondary School, Enjoys Easy Access To Prestigious Golf Courses, Serene Parks & Top-Tier Hospitals. Upon Entering, Guests Are Welcomed By A Grand Foyer Featuring Elegant Limestone Tiles, A Cove Ceiling & A Statement Chandelier, Instantly Setting A Luxurious Tone. The Formal Living Room, Complete With A Vermont Castings Gas F/P, Flows Into The Formal Dining Room, An Ideal Space For Hosting Elegant Dinners. A True Chefs Delight, The Gourmet Kitchen Is Equipped W/ Premium Appliances, Quartz Countertops & An Impressive 10-Ft Island. The Adjacent Family Room Features A Custom Stone Wall & A Striking Dbl-Sided Gas F/P Shared W/ The Office. Ascending To The Upper Level, The Primary Bdrm Suite Is A Sanctuary Of Luxury Featuring A Sitting Area & A Renod 6-Pc. Each Of The Additional 3 Bdrms Is Generously Sized & Includes Access To Its Own Ensuite Or Semi-Ensuite. The Lower Level Offers A Spa-Inspired Retreat Featuring A Steam Shower & Cozy Sitting Area Complete With A Wall-Mounted TV, While An Exercise Room Caters To Fitness Needs. The Rec Room Includes A Striking Stone Feature Wall With A Built-In Electric Fireplace, A Dry Bar And An Additional Bdrm. Outdoors, The Bkyd Transforms Into A Muskoka-Like Oasis, Offering Over 8,000 Square Feet Of Manicured Lawn. This Retreat Features A Large Gazebo, A Saltwater Pool With A Cascading Waterfall, And Beautifully Landscaped Grounds Surrounded By Mature Trees.
Property Details
Interior
Features
Main Floor
Office
4.99 x 3.50Fireplace / Hardwood Floor / 2 Pc Bath
Living
5.93 x 3.99Gas Fireplace / Pot Lights / Hardwood Floor
Dining
5.94 x 3.98Formal Rm / Large Window / Hardwood Floor
Kitchen
5.21 x 4.71Eat-In Kitchen / W/O To Pool / Centre Island
Exterior
Features
Parking
Garage spaces 3
Garage type Built-In
Other parking spaces 4
Total parking spaces 7
Property History
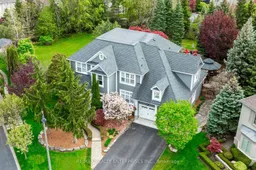 40
40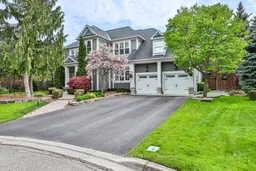 40
40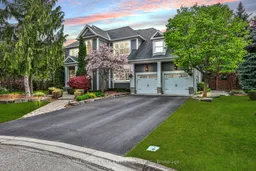 40
40Get up to 1% cashback when you buy your dream home with Wahi Cashback

A new way to buy a home that puts cash back in your pocket.
- Our in-house Realtors do more deals and bring that negotiating power into your corner
- We leverage technology to get you more insights, move faster and simplify the process
- Our digital business model means we pass the savings onto you, with up to 1% cashback on the purchase of your home
