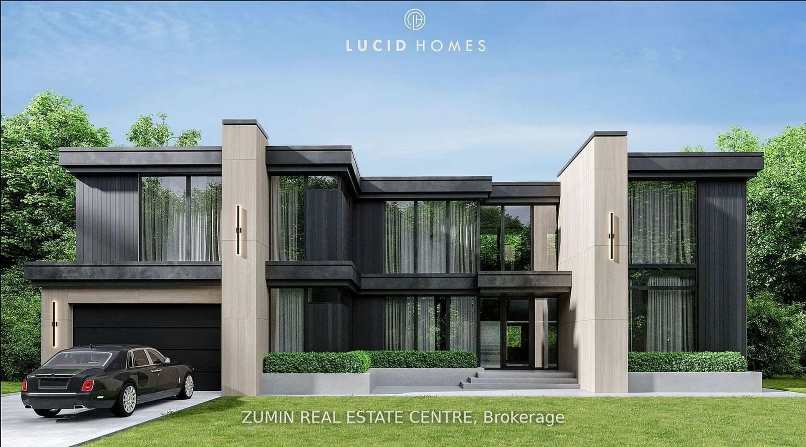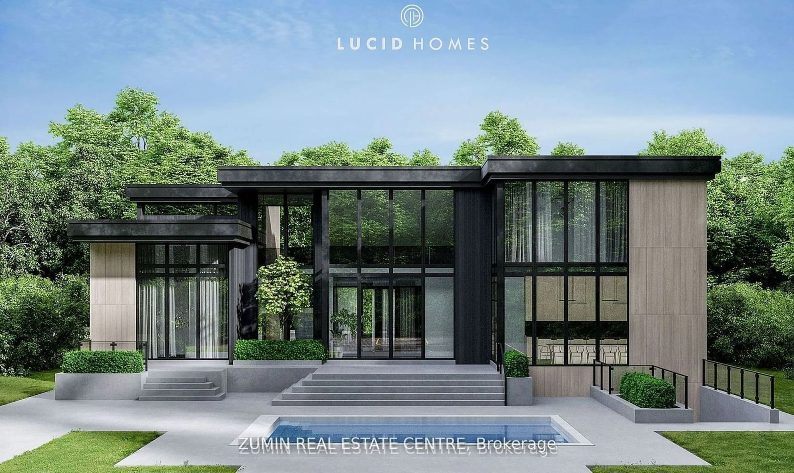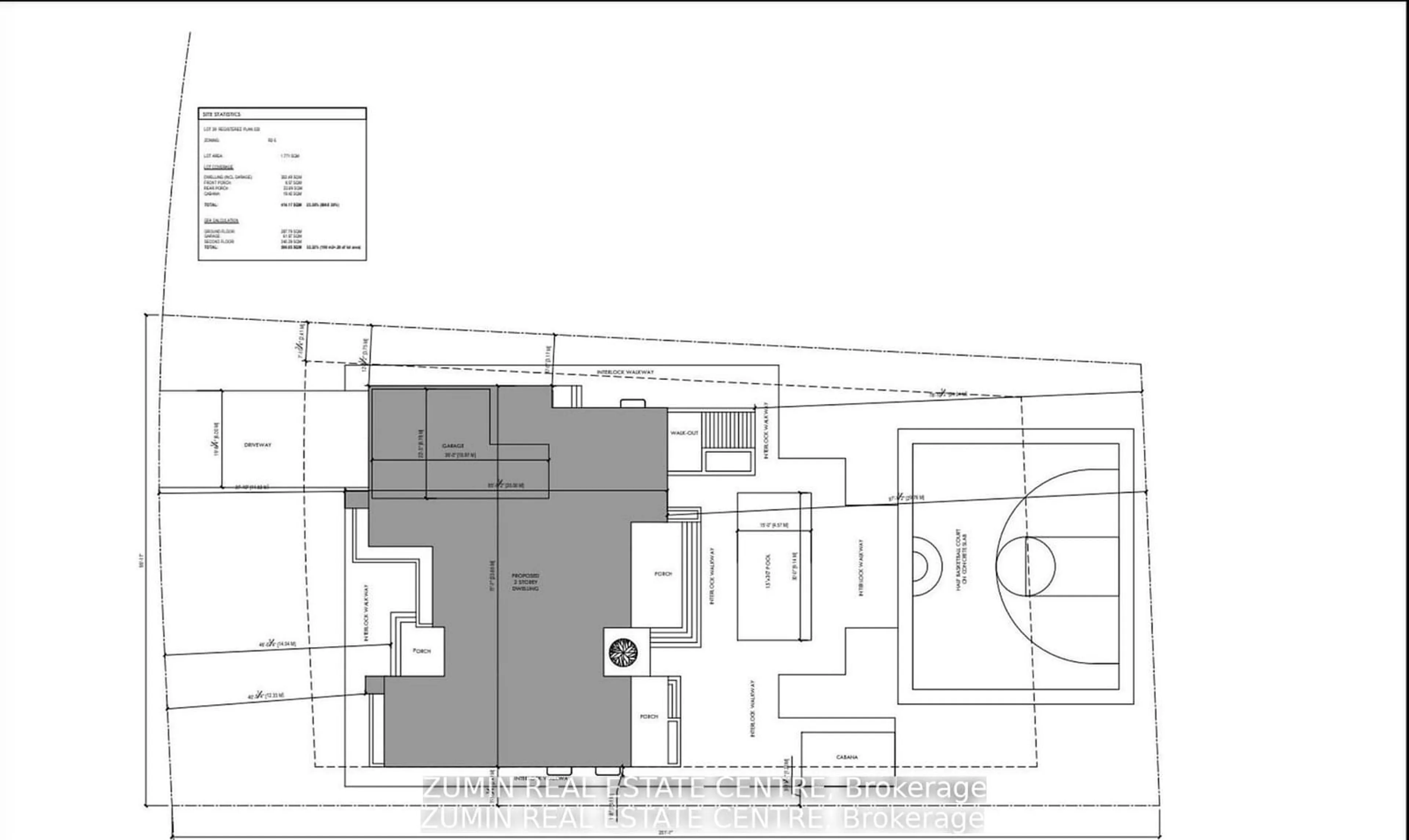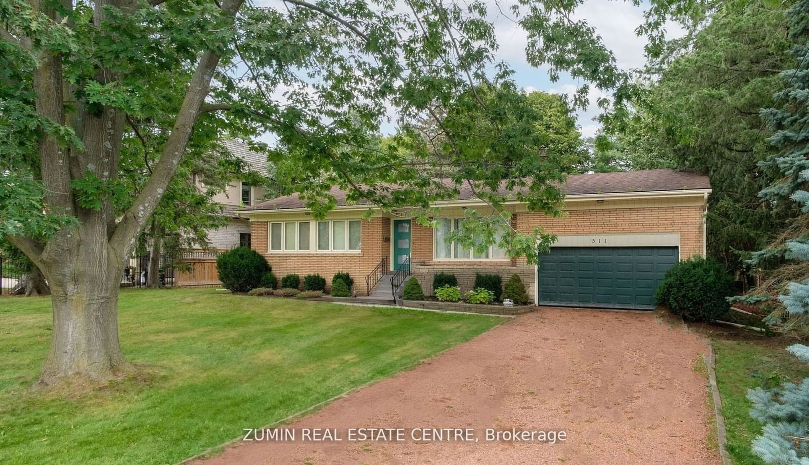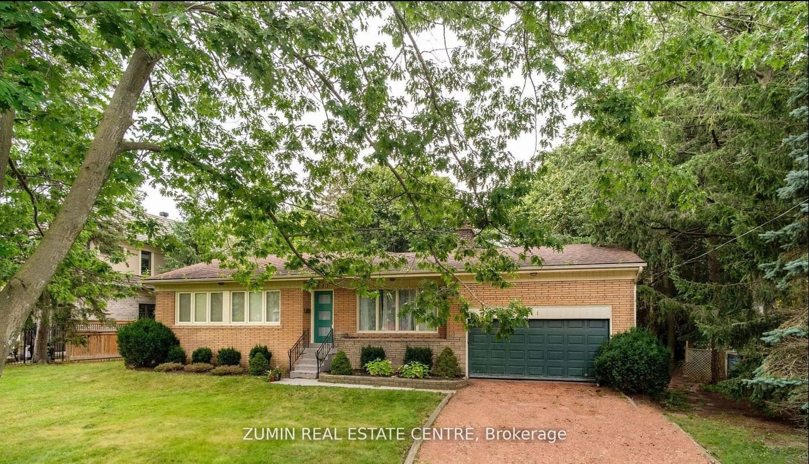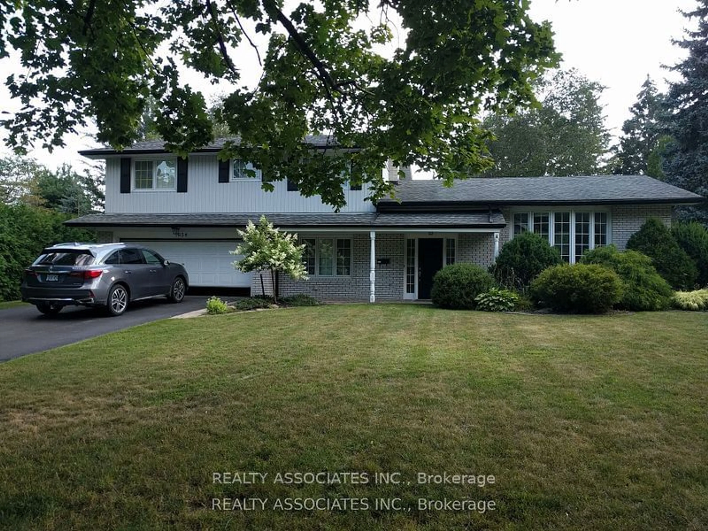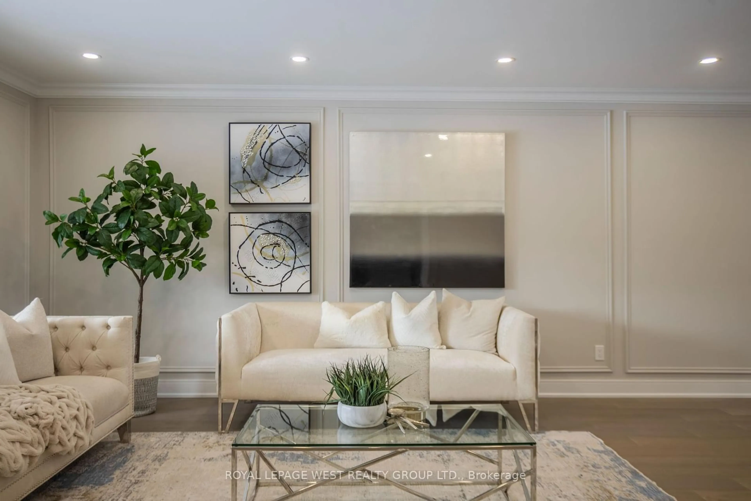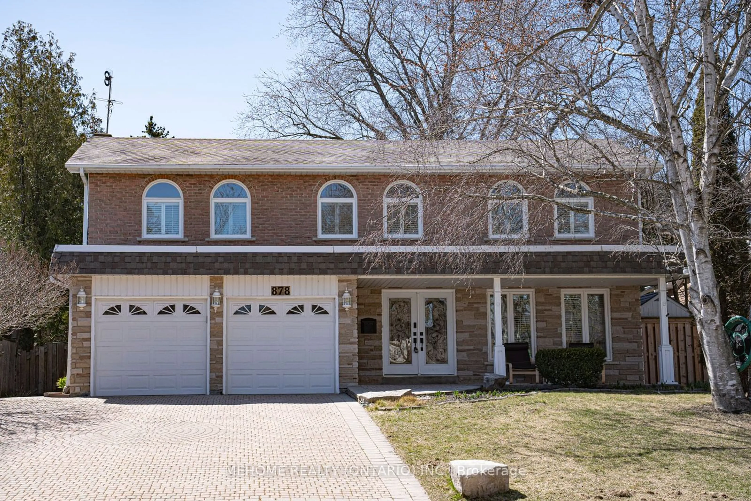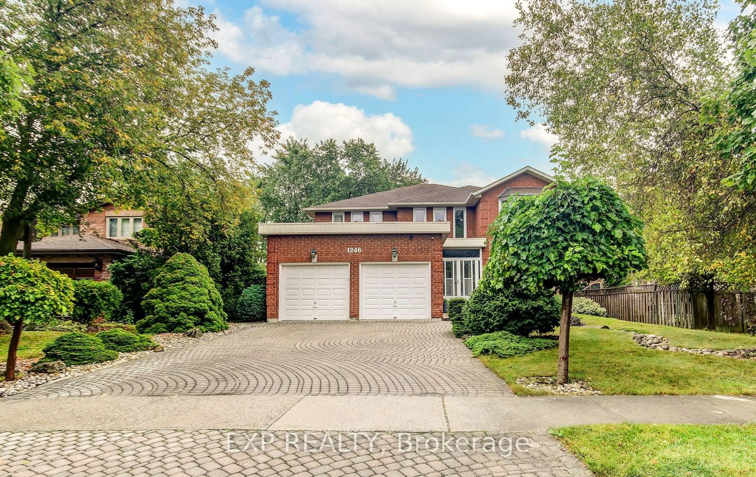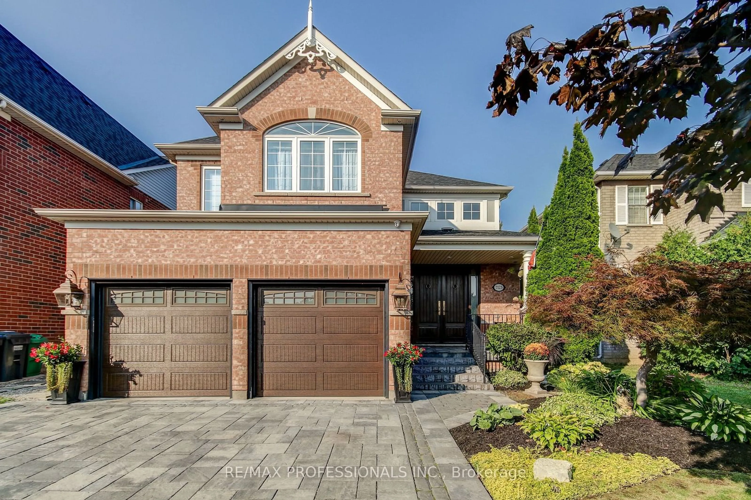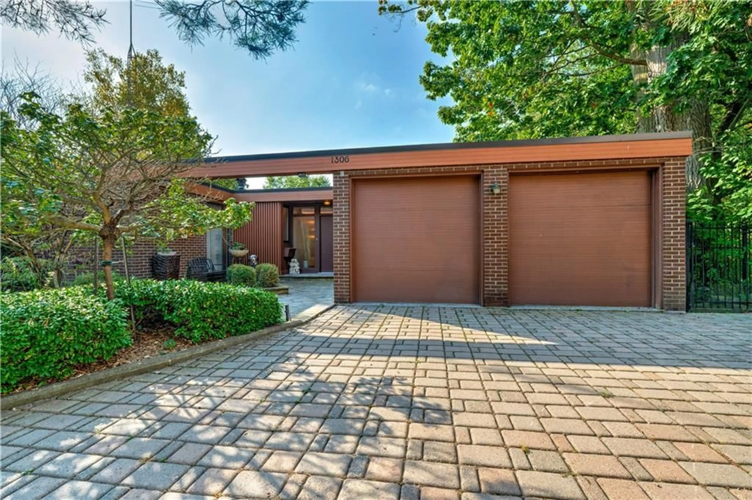511 Meadow Wood Rd, Mississauga, Ontario L5J 2S4
Contact us about this property
Highlights
Estimated ValueThis is the price Wahi expects this property to sell for.
The calculation is powered by our Instant Home Value Estimate, which uses current market and property price trends to estimate your home’s value with a 90% accuracy rate.Not available
Price/Sqft-
Est. Mortgage$14,154/mo
Tax Amount (2023)$9,847/yr
Days On Market109 days
Description
Experience unparalleled living in one of Mississauga's most coveted areas, surrounded by luxurious multi-million dollar homes. This exceptional property offers the perfect blend of live-now and build-later potential, sitting on a breathtaking, treed lot of .46 acres. With over $200,000 already invested in custom architectural plans and drawings, you'll have everything you need to build your dream home with over 7,000 sqft of living space, thoughtfully designed to maximize both interior and exterior elegance. The current home has been beautifully renovated, featuring 3 spacious bedrooms on the main floor and 2 full bathrooms + 1 powder room. The large, sun-filled eat-in kitchen seamlessly flows into the great room and provides access to the backyard patio-perfect for entertaining or relaxing in your private oasis. The finished basement adds valuable living space, ready for whatever you envision. Move in and enjoy this charming home while preparing to transform this one-of-a-kind property into your future masterpiece in the heart of South Mississauga. Whether you are looking to build your dream home or move into one of Mississauga's most sought-after neighbourhoods, this home is ready for you. **EXTRAS** Attention Investors: Permits have been submitted to City for approval; estate living in Mississauga's multi million $ neighbourhood, walk to the lake, trails and Mississauga's finest parks; experience luxury
Property Details
Interior
Features
Main Floor
Great Rm
4.72 x 4.45Dining
2.97 x 3.12Prim Bdrm
3.20 x 3.962nd Br
2.54 x 3.96Exterior
Features
Parking
Garage spaces 2
Garage type Attached
Other parking spaces 8
Total parking spaces 10
Property History
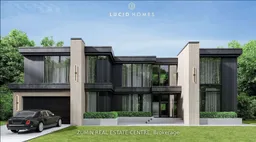 23
23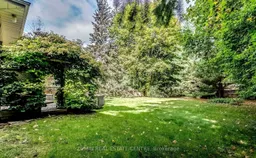
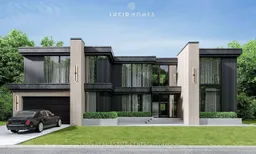
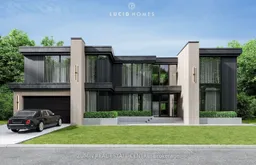
Get up to 1% cashback when you buy your dream home with Wahi Cashback

A new way to buy a home that puts cash back in your pocket.
- Our in-house Realtors do more deals and bring that negotiating power into your corner
- We leverage technology to get you more insights, move faster and simplify the process
- Our digital business model means we pass the savings onto you, with up to 1% cashback on the purchase of your home
