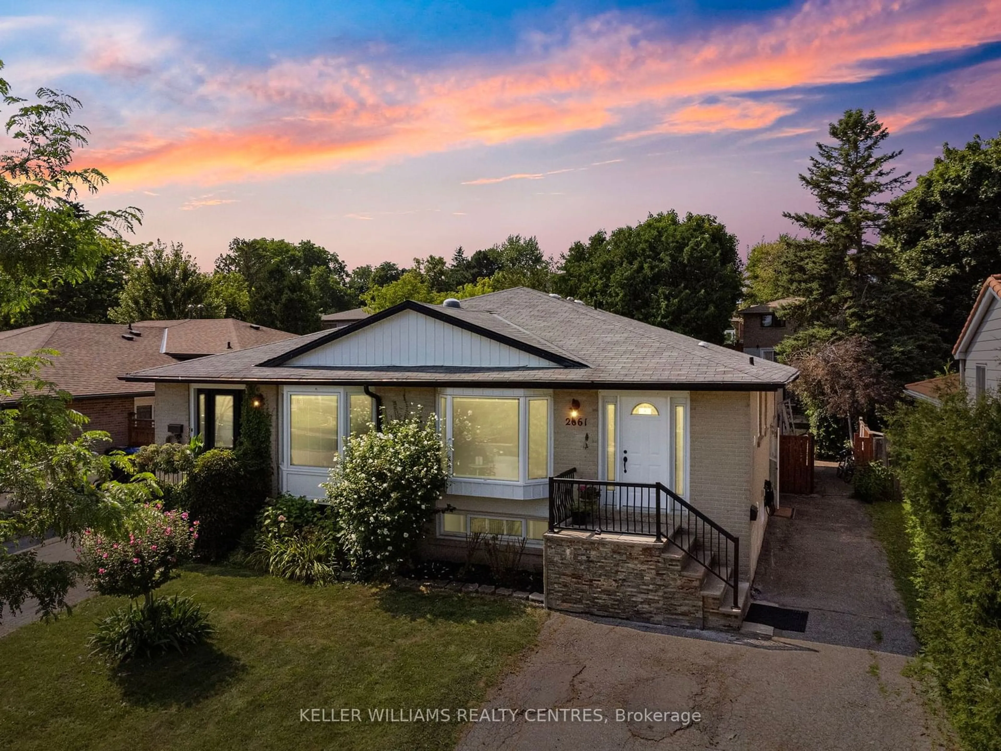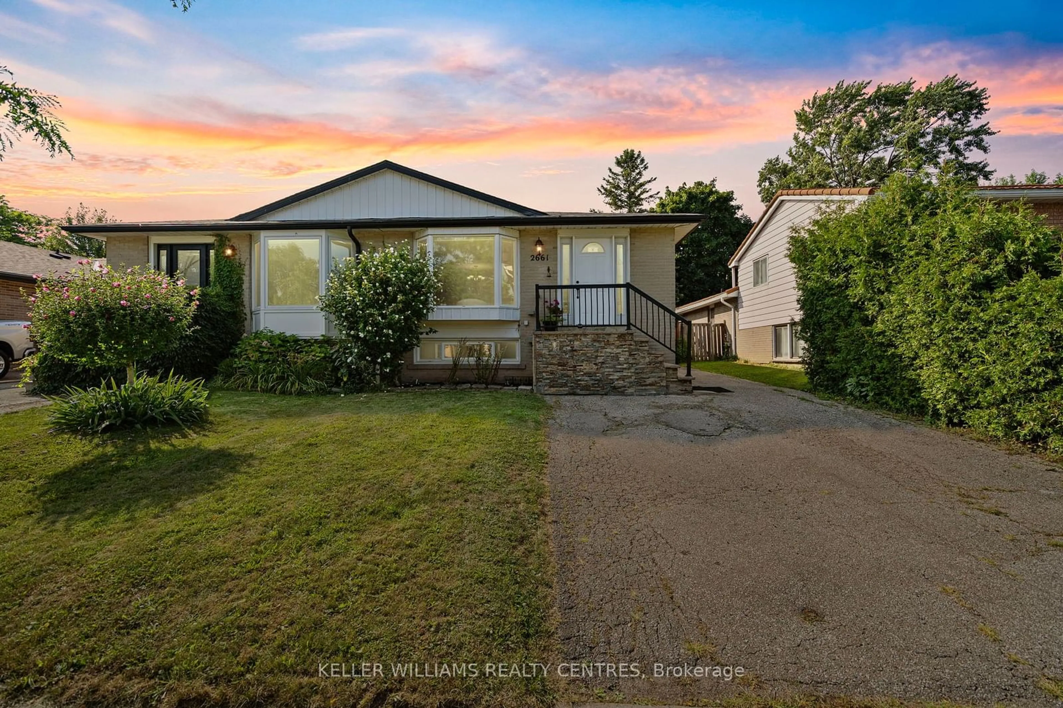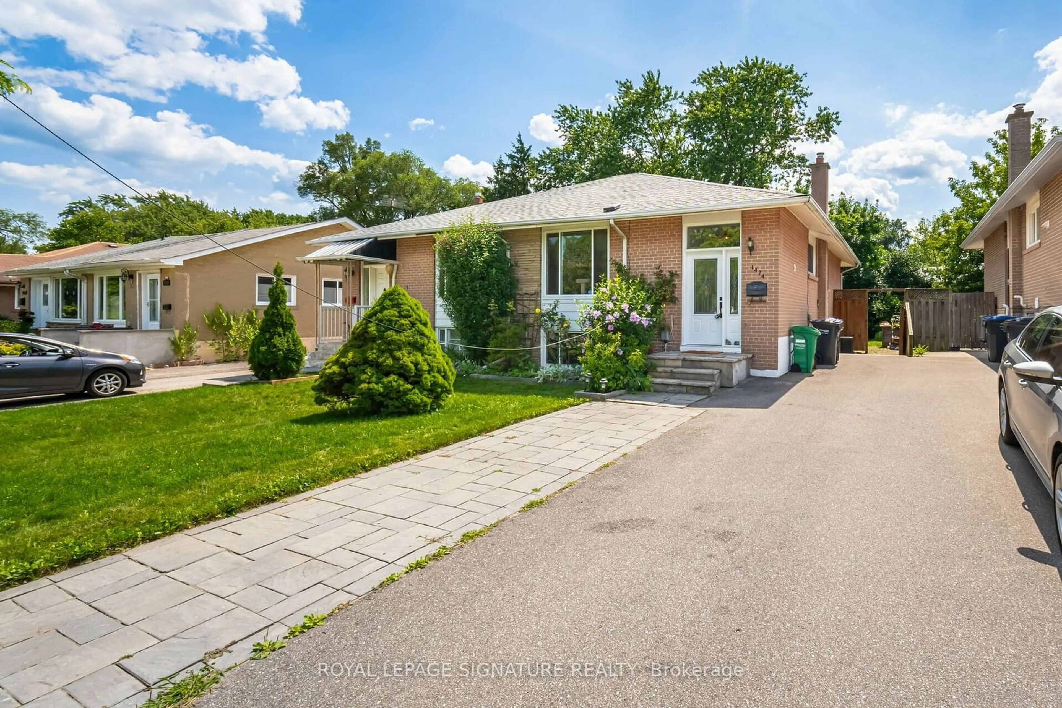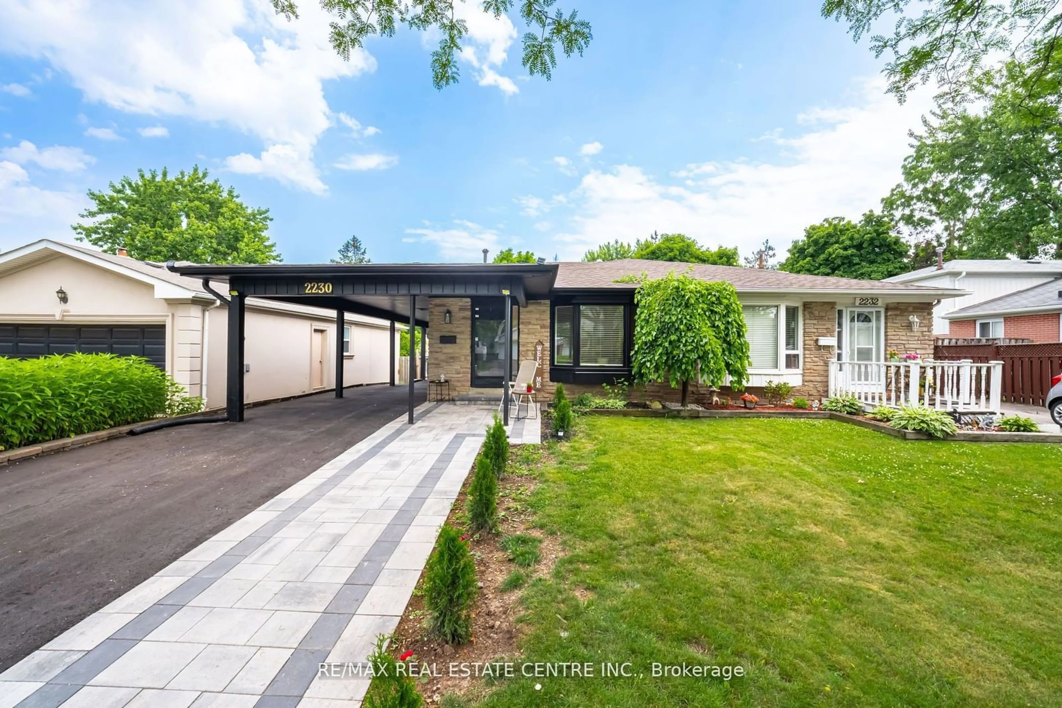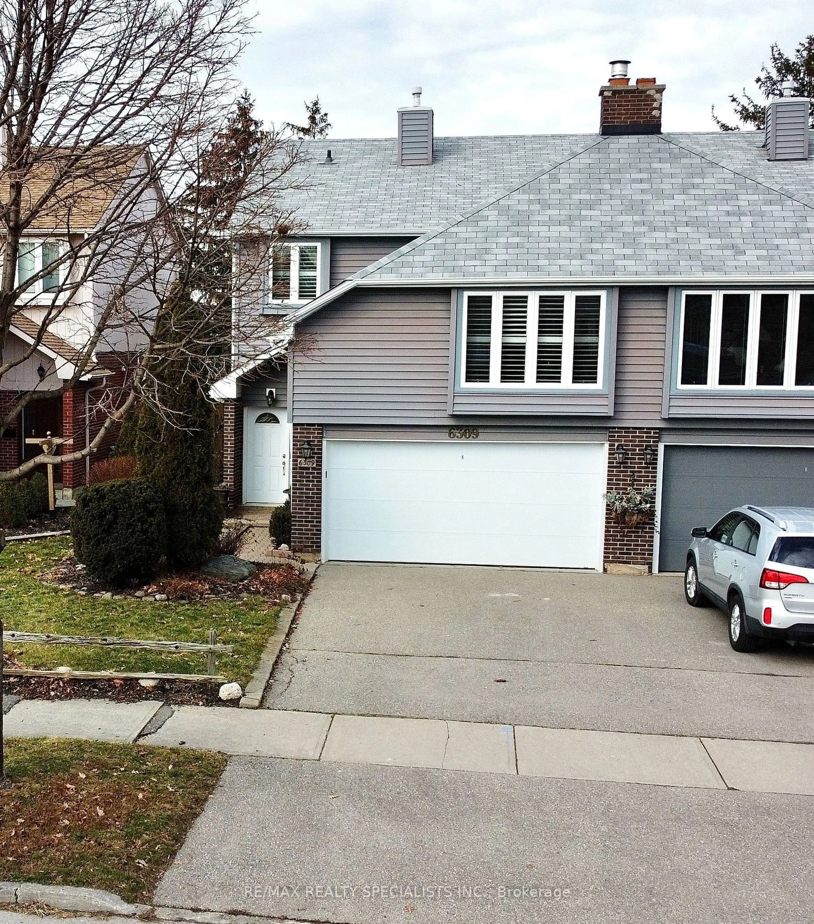2661 Lundene Rd, Mississauga, Ontario L5J 3Y8
Contact us about this property
Highlights
Estimated ValueThis is the price Wahi expects this property to sell for.
The calculation is powered by our Instant Home Value Estimate, which uses current market and property price trends to estimate your home’s value with a 90% accuracy rate.$1,009,000*
Price/Sqft$748/sqft
Est. Mortgage$4,079/mth
Tax Amount (2024)$4,449/yr
Days On Market15 days
Description
Welcome to this inviting semi-detached bungalow in a friendly, family-oriented neighbourhood in Mississauga. Perfectly suited for extended families or rental opportunities, this home features a spacious and versatile layout. The main level offers three bright, generously sized bedrooms. The kitchen is spacious and features an upgraded subway tile ceramic backsplash. The combined dining and living room area creates a warm and welcoming space, ideal for family gatherings and everyday living.The lower level is designed for versatility and comfort, featuring its own separate entrance. It includes a cozy living room with a gas fireplace, an independent kitchen, two good-sized bedrooms, and a flexible Den that can serve as an office or additional sleeping area. A well-equipped laundry room adds to the convenience. Enjoy the beautifully landscaped backyard with a deck, perfect for outdoor entertaining and relaxation. Ideal for commuters, this home is just a 20-minute walk from the GO train station and a 5-minute drive from the waterfront. It also offers easy access to major highways and Toronto Pearson Airport. Enjoy the convenience of being close to Toronto while embracing the charm of Mississauga. Combining comfort, functionality, and an excellent location, this property is a must-see. Schedule your viewing today!
Property Details
Interior
Features
Main Floor
Living
3.48 x 3.03Hardwood Floor / Combined W/Dining / Bay Window
Dining
3.48 x 3.03Hardwood Floor / Combined W/Living
Kitchen
4.55 x 2.54Large Window / Eat-In Kitchen / Ceramic Back Splash
Prim Bdrm
3.43 x 3.42Broadloom / Double Closet / Large Window
Exterior
Features
Parking
Garage spaces -
Garage type -
Other parking spaces 4
Total parking spaces 4
Property History
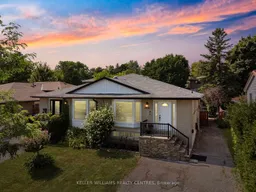 34
34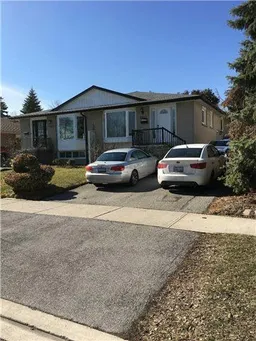 17
17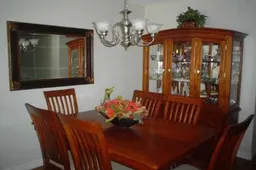 6
6Get up to 1% cashback when you buy your dream home with Wahi Cashback

A new way to buy a home that puts cash back in your pocket.
- Our in-house Realtors do more deals and bring that negotiating power into your corner
- We leverage technology to get you more insights, move faster and simplify the process
- Our digital business model means we pass the savings onto you, with up to 1% cashback on the purchase of your home
