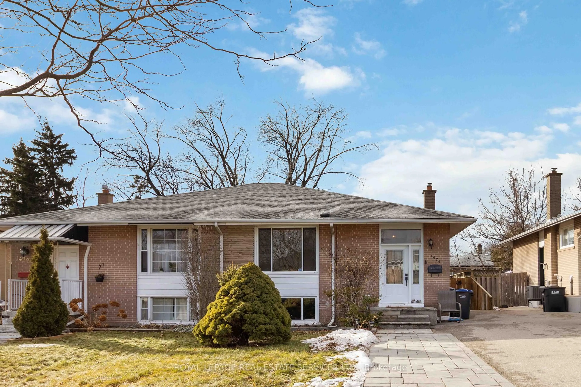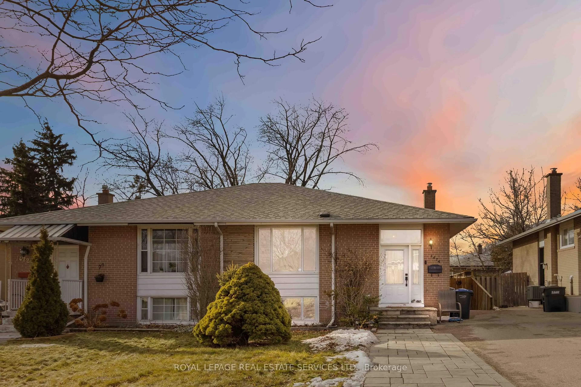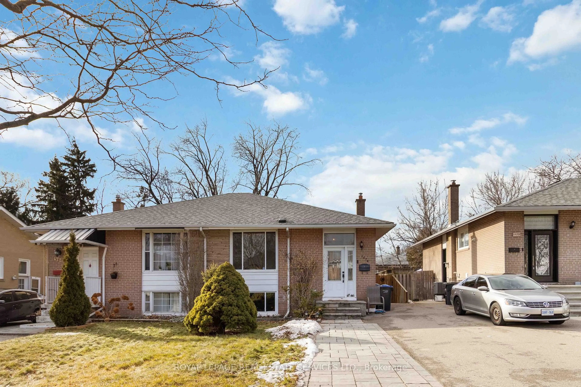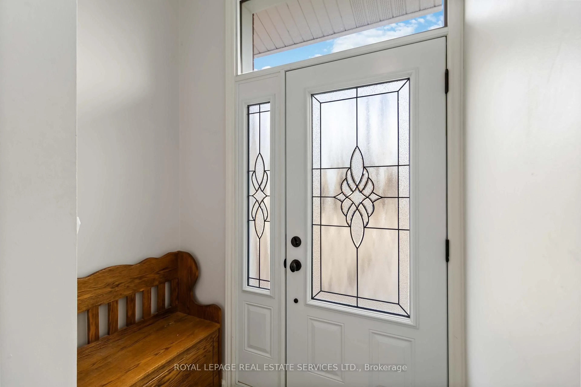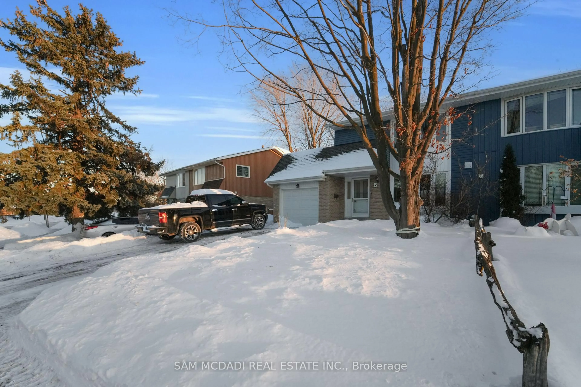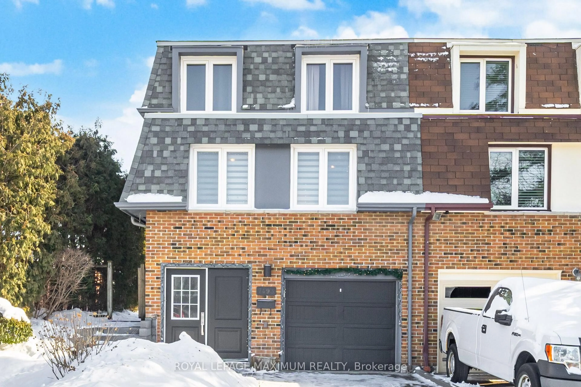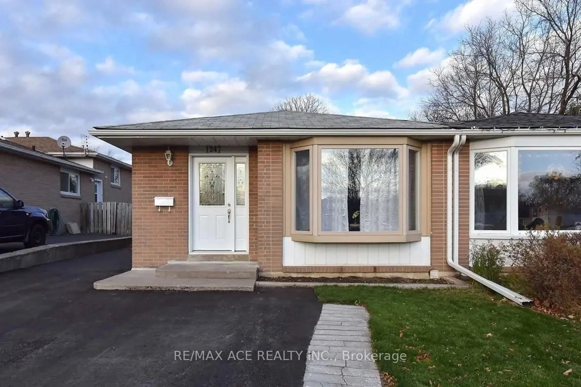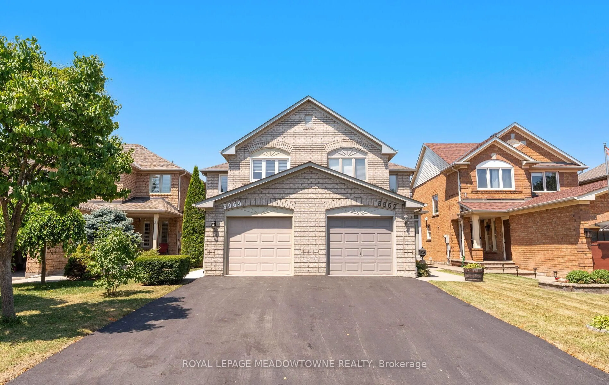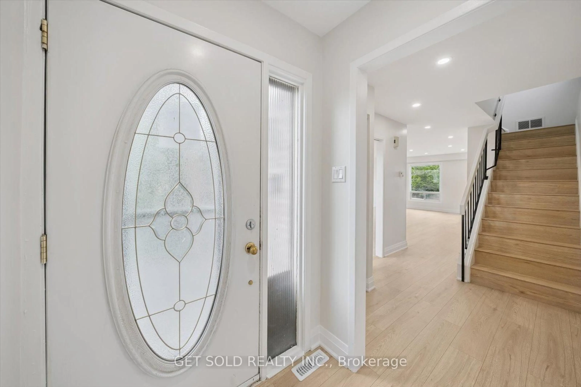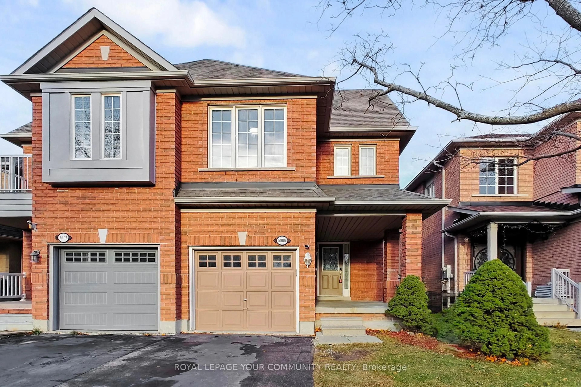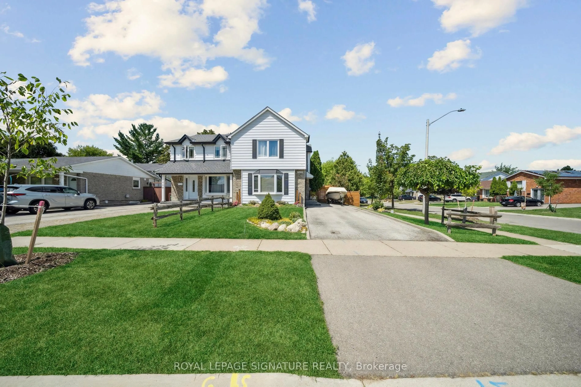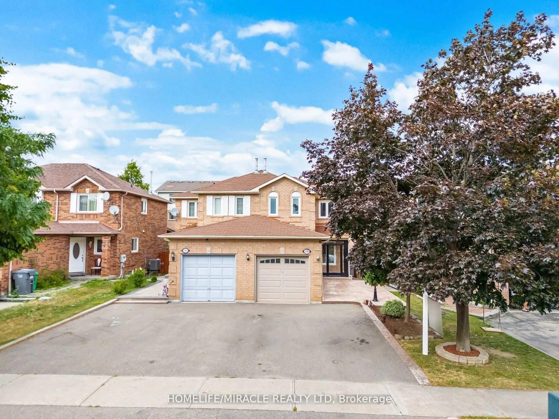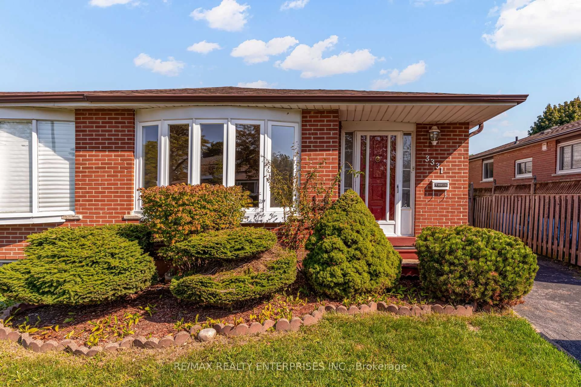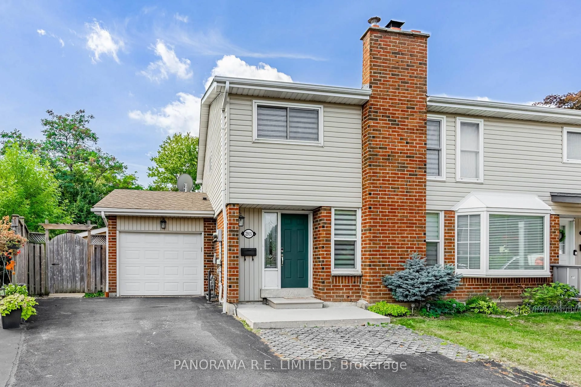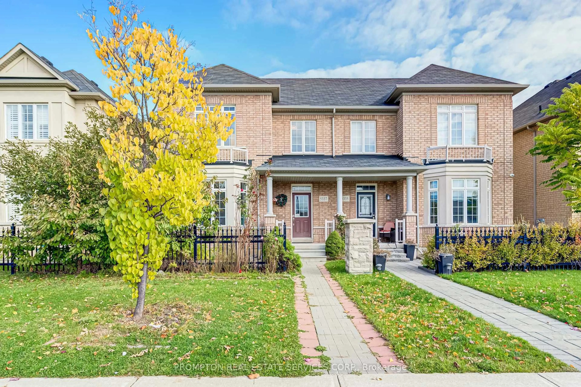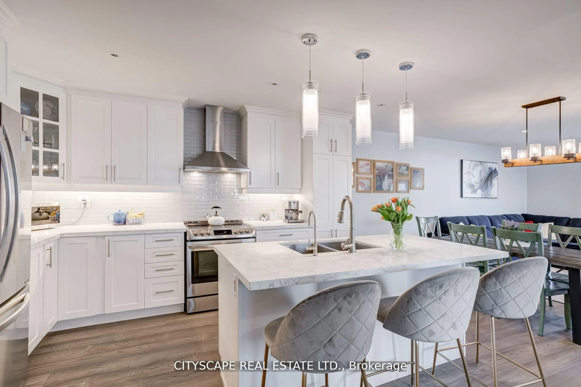Sold conditionally
26 days on Market
1474 Sandgate Cres, Mississauga, Ontario L5J 2E5
•
•
•
•
Sold for $···,···
•
•
•
•
Contact us about this property
Highlights
Days on marketSold
Estimated valueThis is the price Wahi expects this property to sell for.
The calculation is powered by our Instant Home Value Estimate, which uses current market and property price trends to estimate your home’s value with a 90% accuracy rate.Not available
Price/Sqft$992/sqft
Monthly cost
Open Calculator
Description
Property Details
Interior
Features
Heating: Forced Air
Cooling: Central Air
Basement: Finished, Sep Entrance
Exterior
Features
Lot size: 3,750 SqFt
Parking
Garage spaces -
Garage type -
Total parking spaces 4
Property History
Jan 15, 2026
ListedActive
$849,000
26 days on market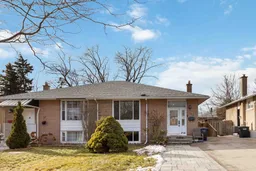 38Listing by trreb®
38Listing by trreb®
 38
38Login required
Delisted
Login required
Price change
$•••,•••
Login required
Re-listed - Price change
$•••,•••
Stayed --59 days on market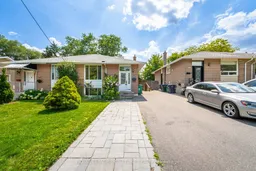 Listing by trreb®
Listing by trreb®

Login required
Terminated
Login required
Price change
$•••,•••
Login required
Re-listed
$•••,•••
Stayed --— days on market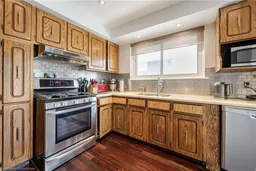 Listing by itso®
Listing by itso®

Login required
Terminated
Login required
Listed
$•••,•••
Stayed --52 days on market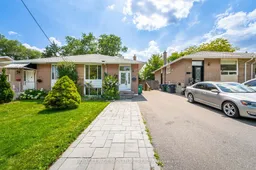 Listing by trreb®
Listing by trreb®

Property listed by ROYAL LEPAGE REAL ESTATE SERVICES LTD., Brokerage

Interested in this property?Get in touch to get the inside scoop.
