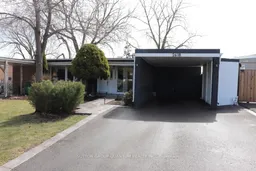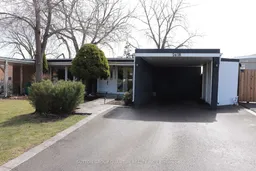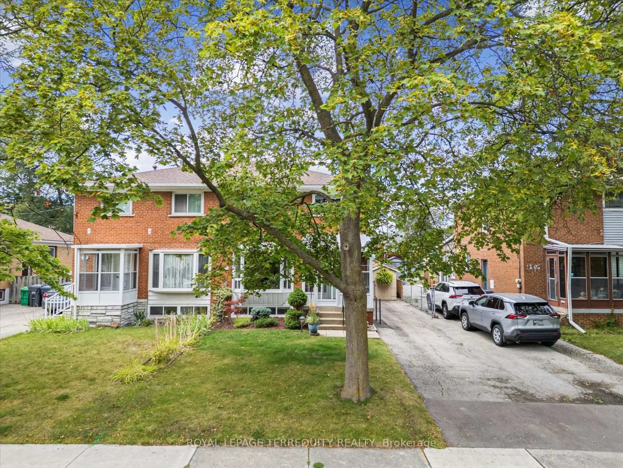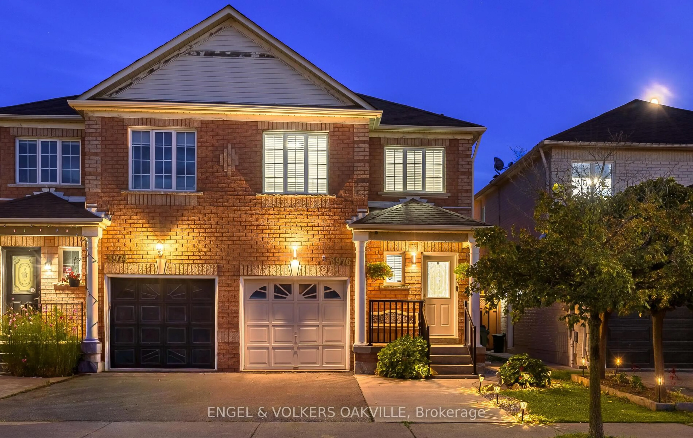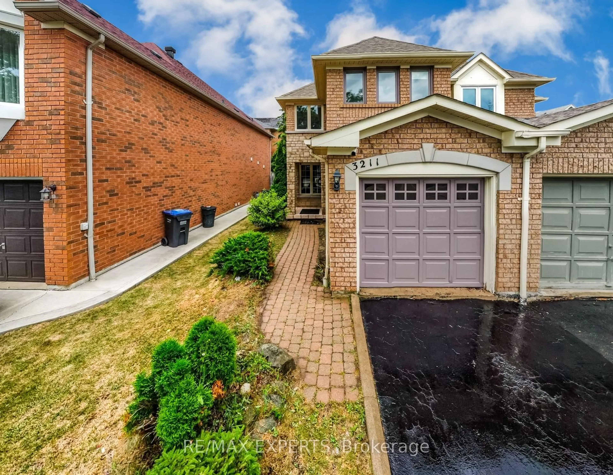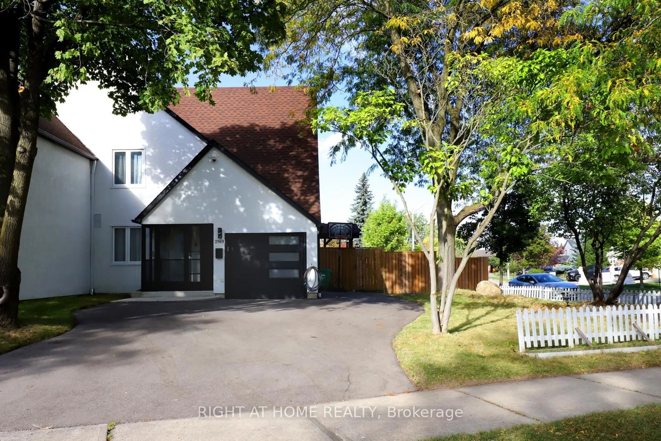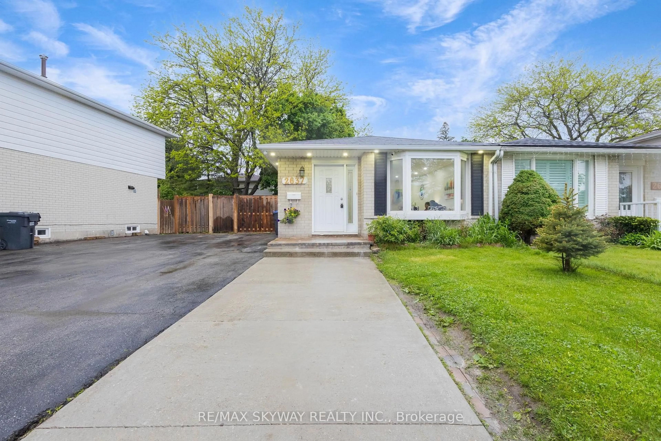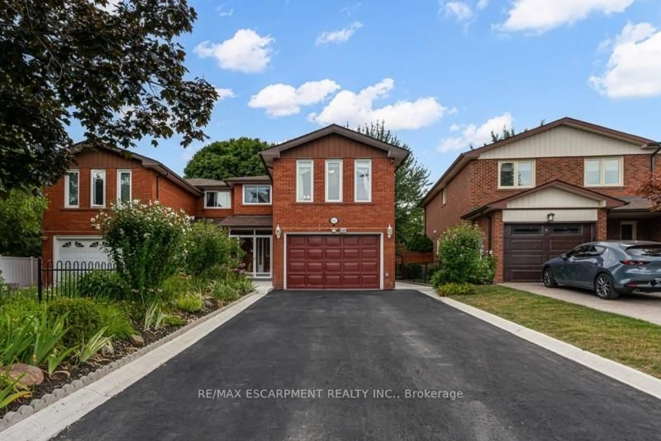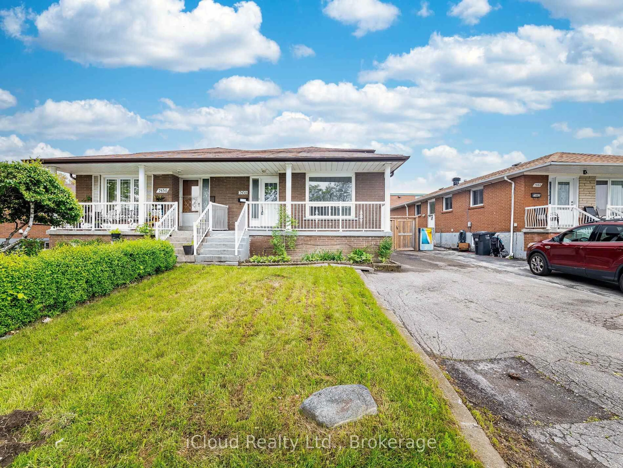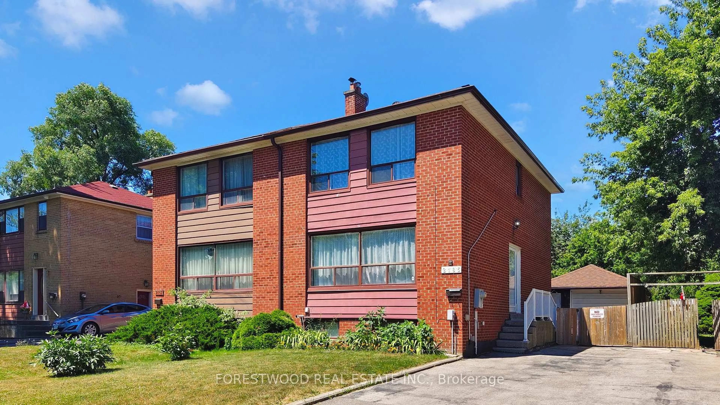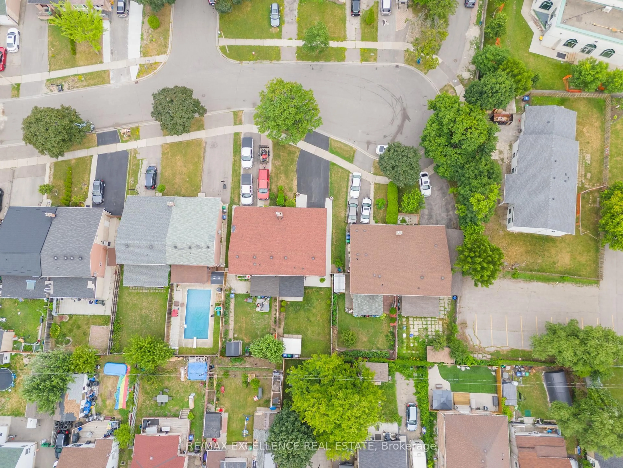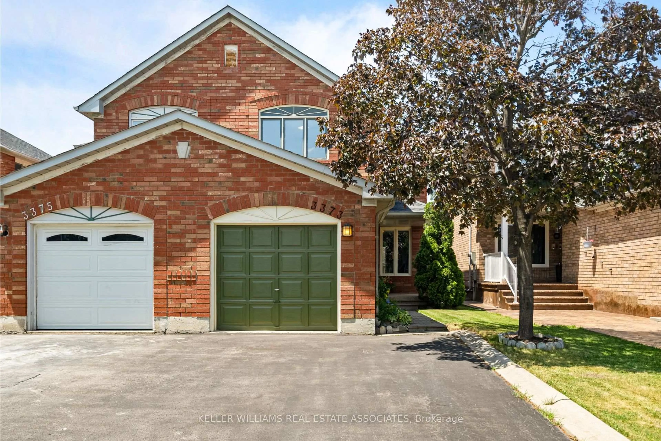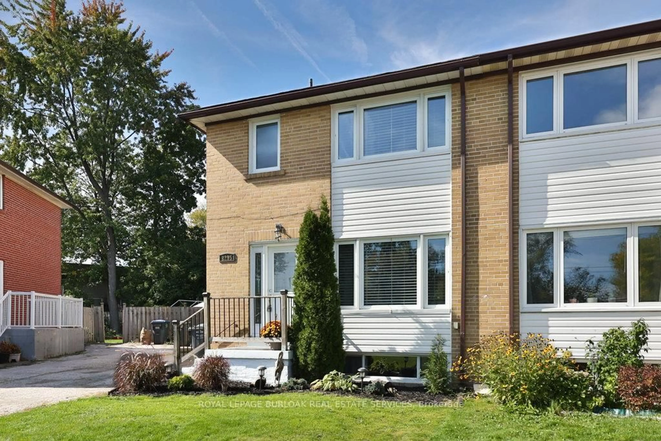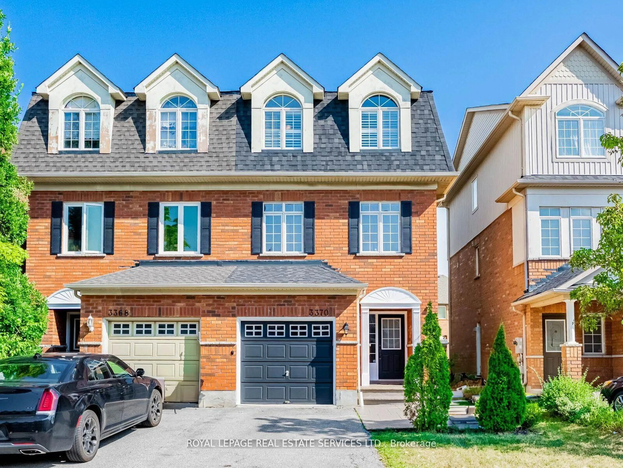Your new home awaits you at 2618 Constable Road. Nestled in a family friendly neighbourhood, this well-maintained 4 level backsplit has plenty to offer. Recent upgrades include parking for 3 vehicles (one covered), stamped concrete front entry walkway, exterior brick stain & energy efficient furnace + AC units. An open concept living + dining room invites you into a modern, bright & storage savvy kitchen; features include sparkling quartz countertops, high-quality contemporary ceramic flooring, deep single bowl sink, gas range, stainless appliances, a custom pass thru view to living room & a walk out to a private, fully fenced backyard with a spectacular south facing view (no neighbours behind). Enjoy summertime on the patio while grilling up your favs on the natural gas BBQ. The upper level holds 3 bright bedrooms, a 4 piece bath+some storage space. Modern light fixtures glow throughout the entire home & will guide you down to the lower level where you will find a large, free-flowing family/rec room (new carpet 2024), above grade windows, a 3-piece bath, & and laundry/storage/furnace room. Don't miss your chance to live in this sought after location, book your private viewing today.
Inclusions: GE profile 5 Burner natural gas range, B/I Dishwasher, fridge, Napoleon prestige natural gas BBQ with out door hook up, washer, dryer, all window coverings except master bedroom and front bay window coverings., (fireplace as is)
