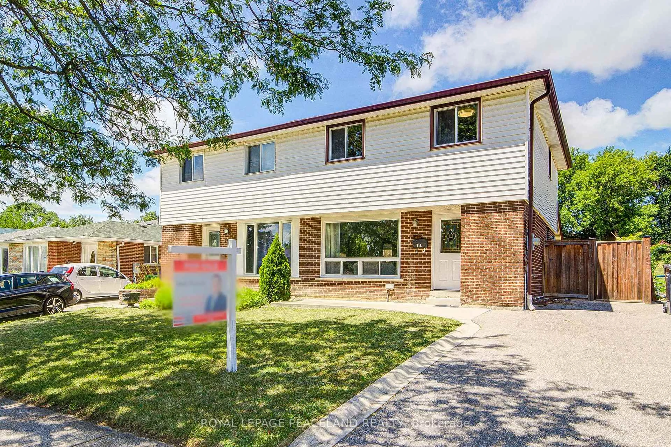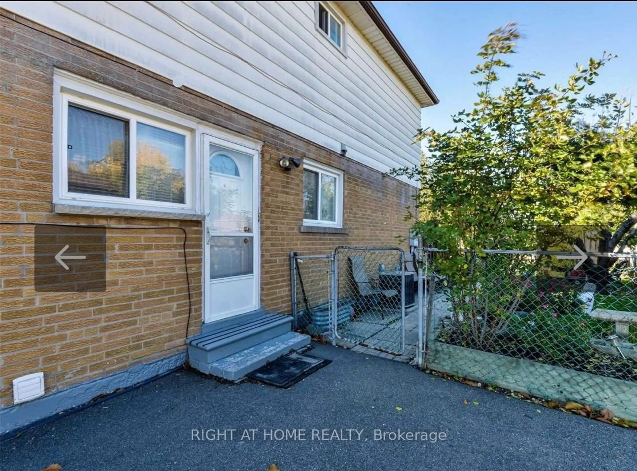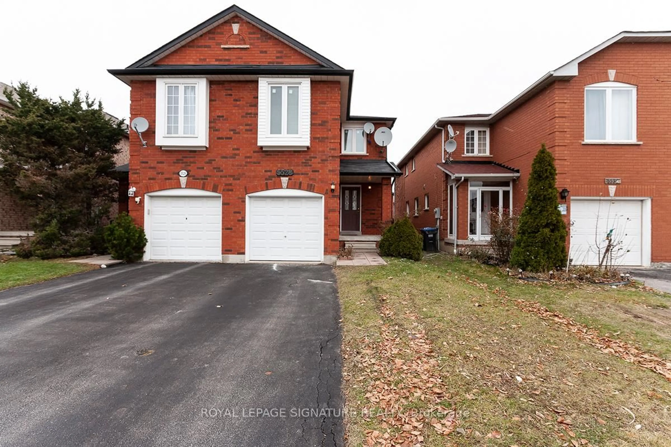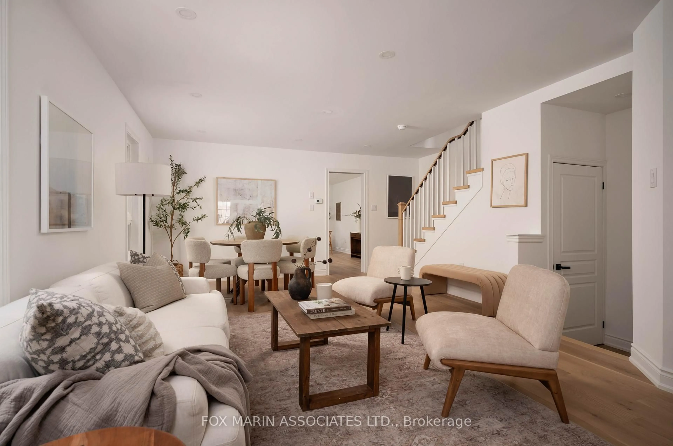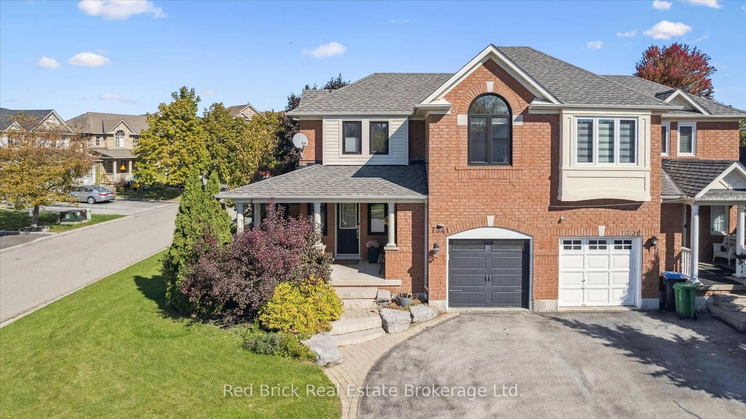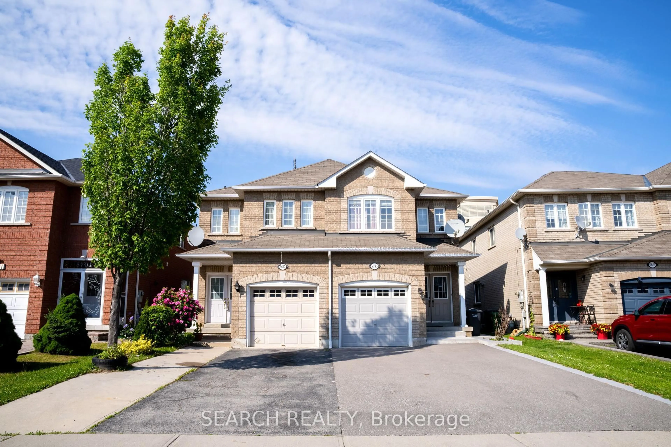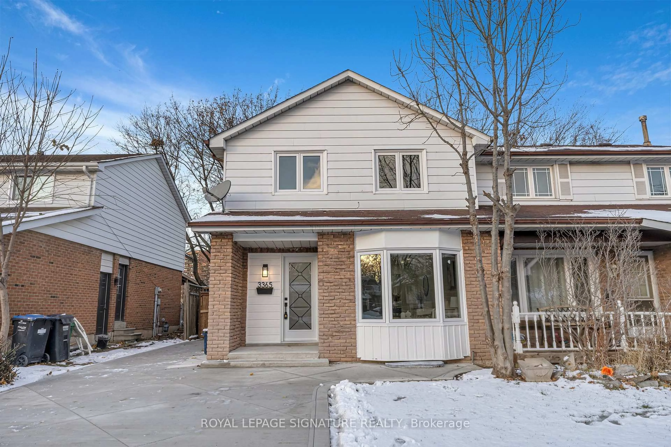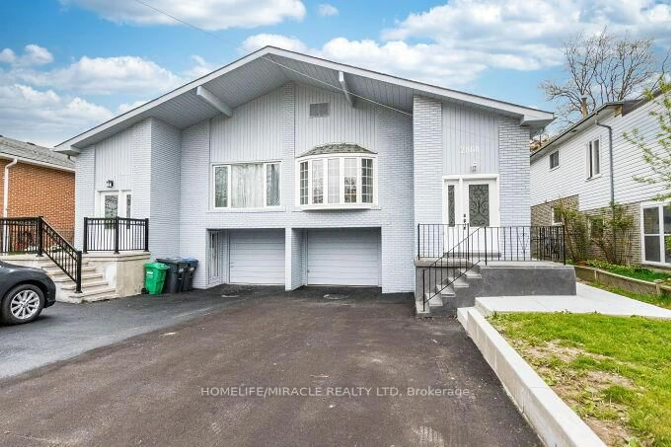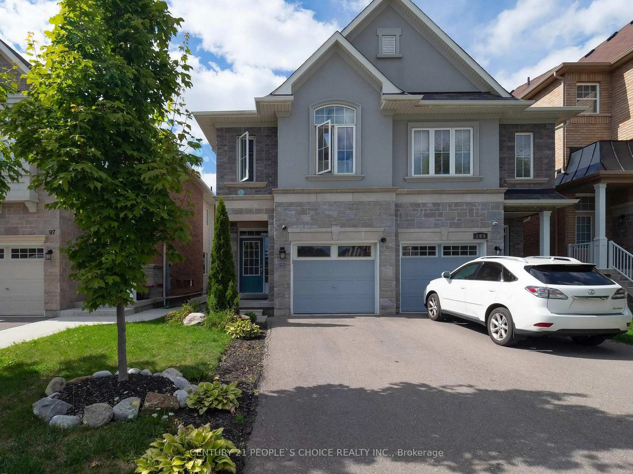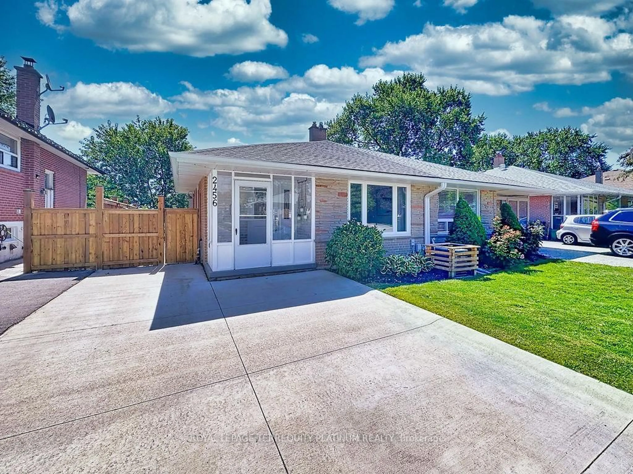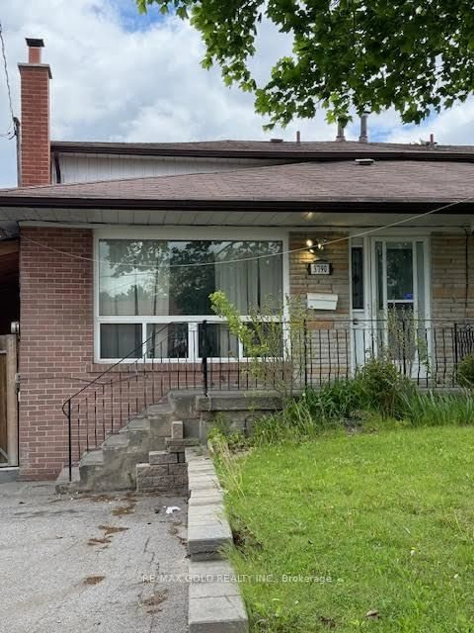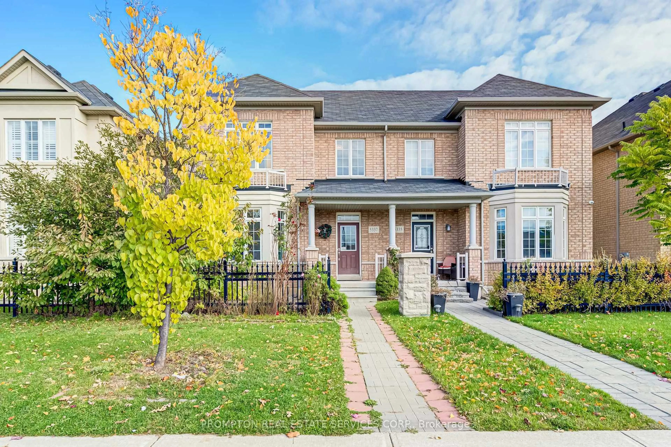Tucked away on a quiet court in the highly desirable Clarkson community, this welcoming 2-storey semi-detached home is a wonderful fit for growing families seeking both comfort and convenience. With Clarkson GO Station just a short walk away and quick access to the QEW, this home offers an effortless commute to downtown Toronto while maintaining the warmth of a peaceful, family-friendly setting surrounded by mature trees. The front exterior provides a newer roof (2024), and 4-car driveway, giving plenty of room for visitors and busy households alike. Inside, the freshly repainted main floor sets a bright and inviting tone. The kitchen, complete with ceramic tile flooring is a functional and stylish hub for preparing family meals. The dining and living areas flow seamlessly together with rich hardwood floors, while a large front window and walkout to the deck flood the space with natural light, making it perfect for both everyday living and special family gatherings. Three well-sized bedrooms provide comfortable retreats for the whole family, all complemented by a 4-piece main bathroom. Recent upgrades such as the blinds (2025) and updated carpet on the staircase and hallway (2025) add to the homes refreshed appeal. The finished lower level offers exceptional versatility, whether you envision it as a playroom, home office, media space, or guest suite. A renovated 3-piece bathroom (2021) adds extra convenience, ensuring the lower level is as functional as it is inviting. Out back, a fully fenced yard creates a private oasis for children and pets, with a deck that is perfectly suited for summer barbecues, entertaining friends, or simply unwinding at the end of the day. Close to top-rated schools, local parks, trails, shopping, and family amenities, this home blends everyday practicality with lifestyle appeal. Thoughtfully updated and lovingly maintained, its the ideal place for a family to settle in, grow, and create lasting memories.
Inclusions: Washer, dryer, fridge, stove, dishwasher, all electrical light fixtures, all window coverings, carbon monoxide detector, smoke detector.
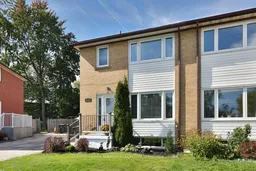 Listing by trreb®
Listing by trreb®
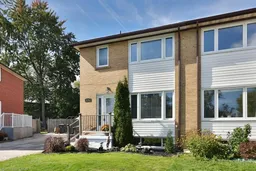 Listing by itso®
Listing by itso®


