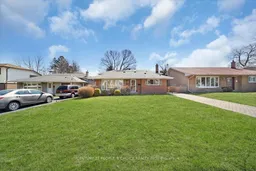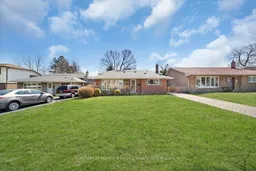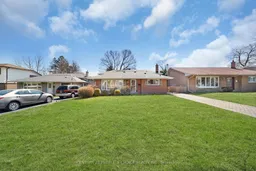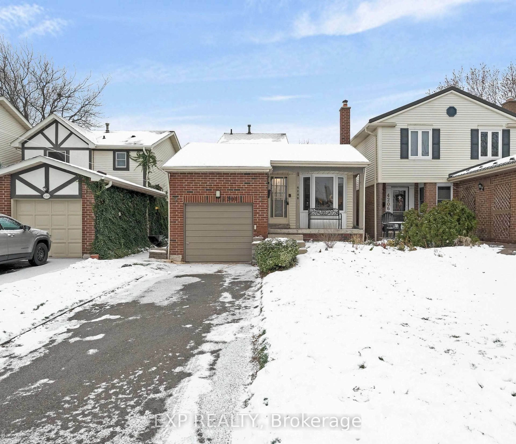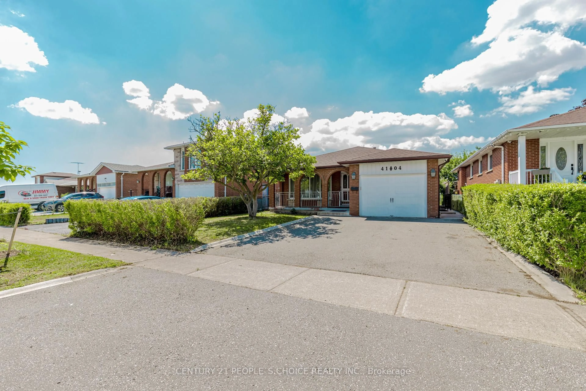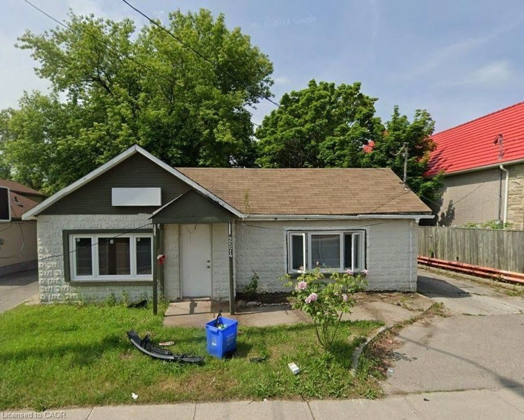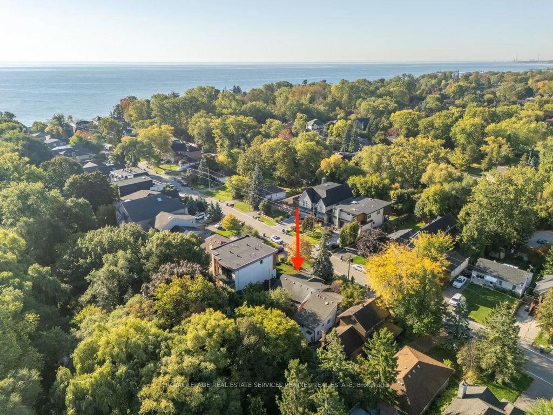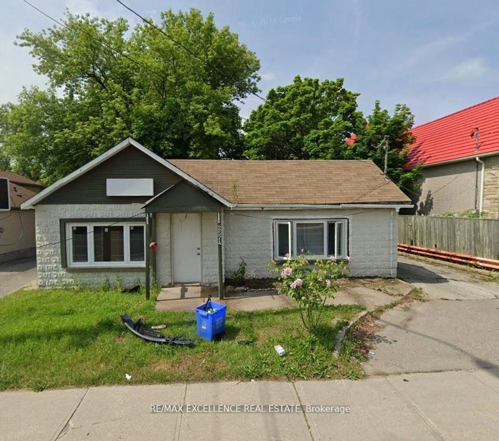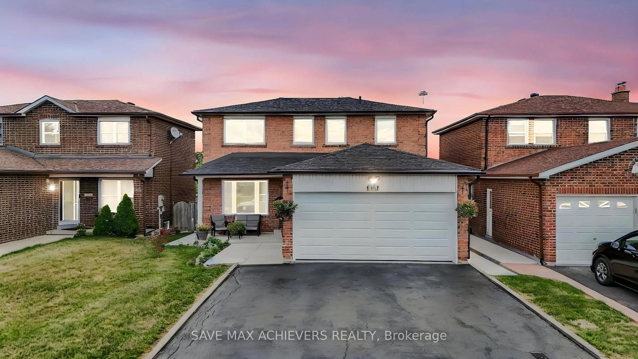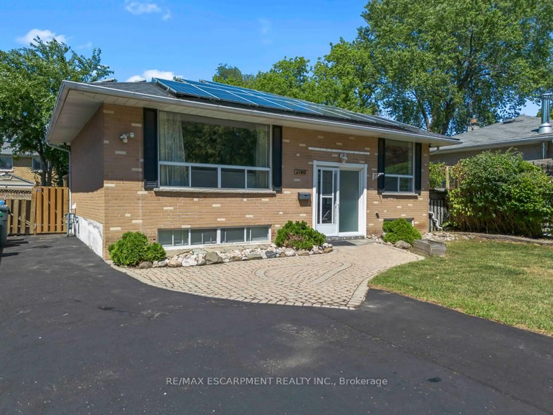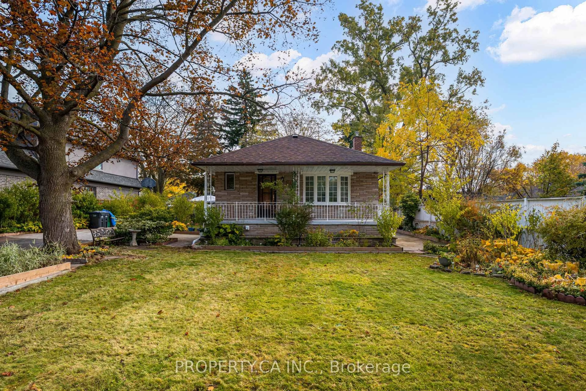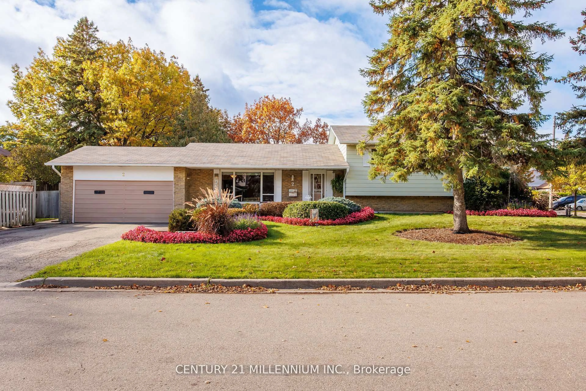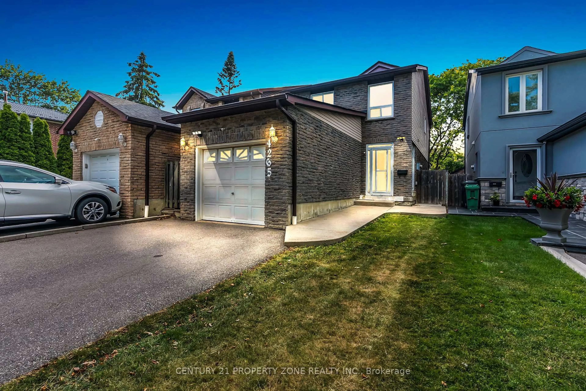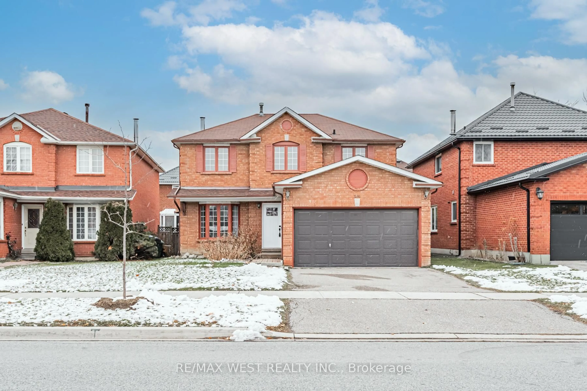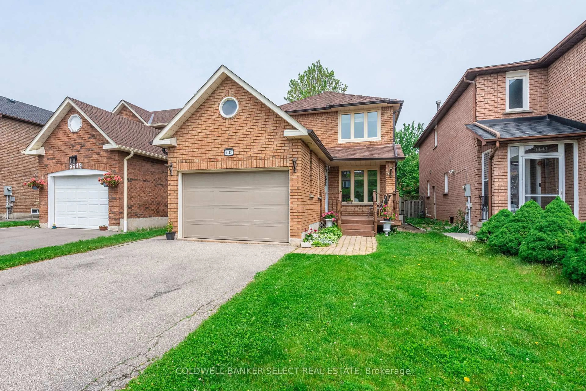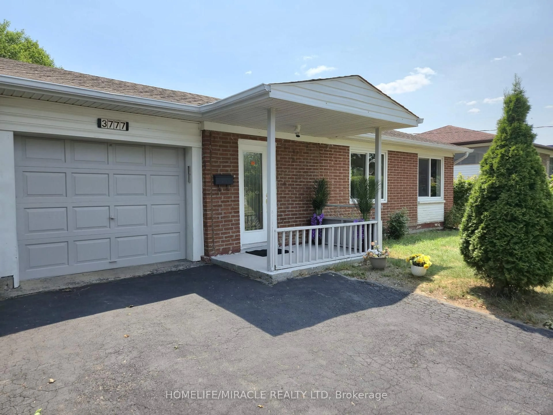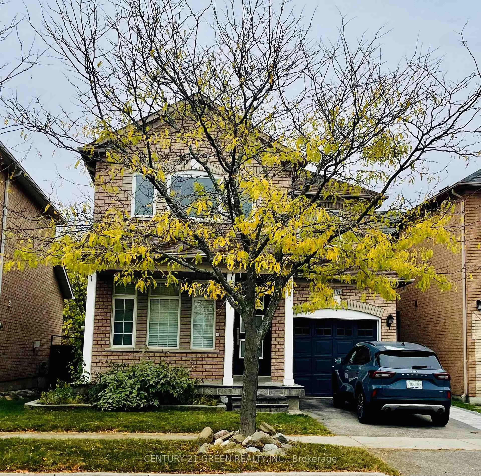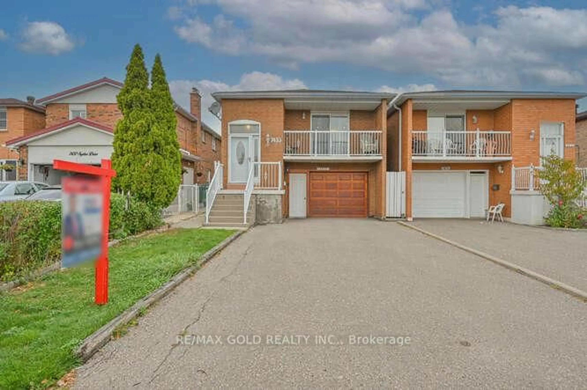Pride of Ownership with this home. Original owner is retired and downsizing. Charming 3-Bedroom Backsplit in Prime Clarkson Location! Welcome to 2374 Truscott Drive a beautifully maintained 3-bedroom backsplit nestled on a spacious 50 x 125 ft lot in one of Mississauga's most sought-after neighborhoods. This inviting home offers a unique layout with generous living space across three levels, perfect for growing families or savvy investors. Step inside to find a bright and airy living room with large windows that fill the space with natural light. The functional layout includes a dedicated dining area and a well-appointed kitchen with ample cabinetry and prep space. Upstairs, you will find three comfortable bedrooms and a full bathroom, while the lower level features a cozy family room with above-grade windows ideal for entertaining or relaxing. Enjoy the expansive backyard, perfect for summer barbecues, gardening, or even a future pool. With a 50-foot frontage, there's plenty of opportunity to customize or expand. Located just minutes from top-rated schools, parks, shopping, and Clarkson GO Station, this home offers convenience and lifestyle in equal measure. Don't miss your chance to own in a mature, family-friendly community book your showing today! Open house sat sept 13th 2-4pm and sun sept 14th from 10am-12pm
