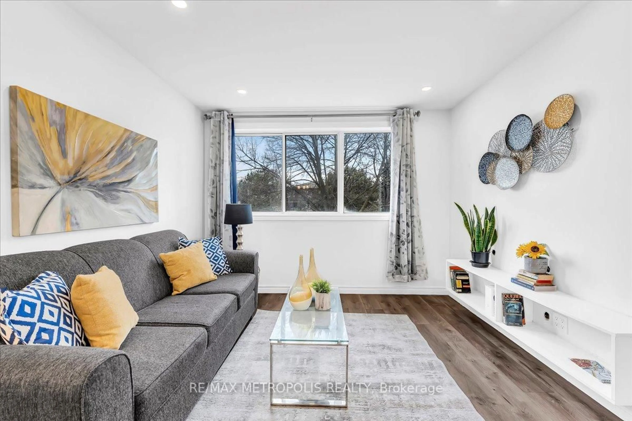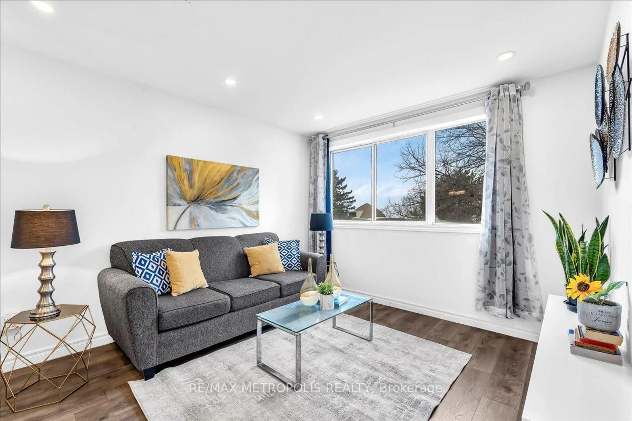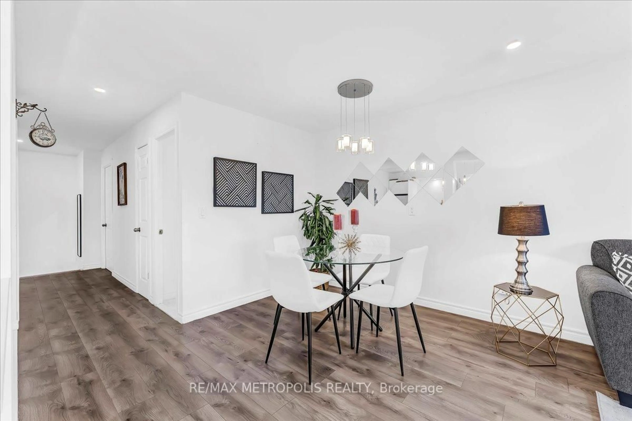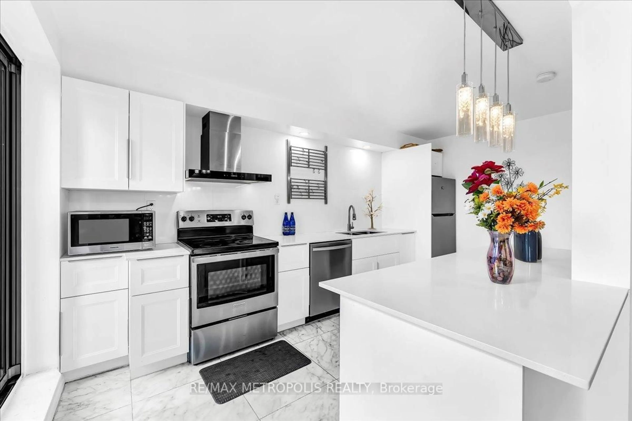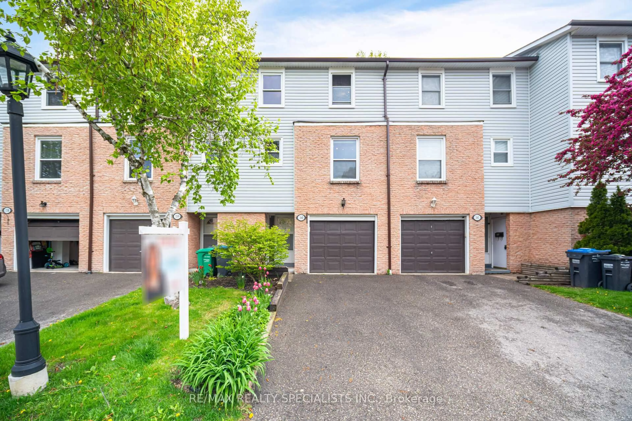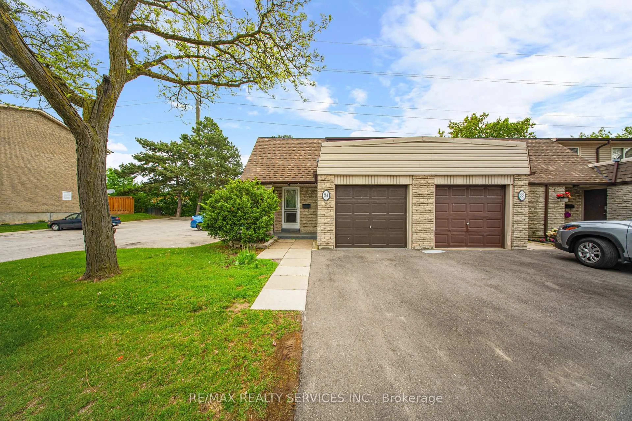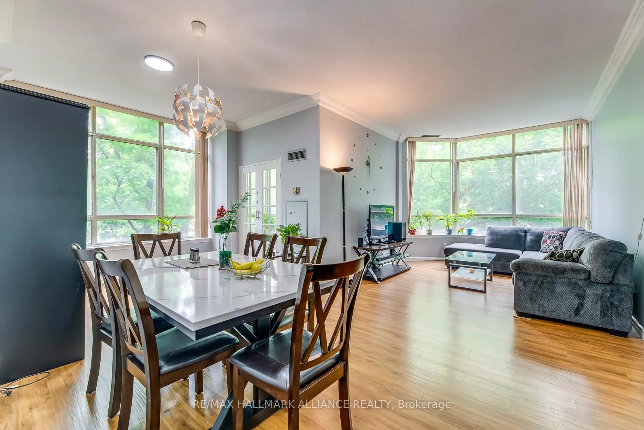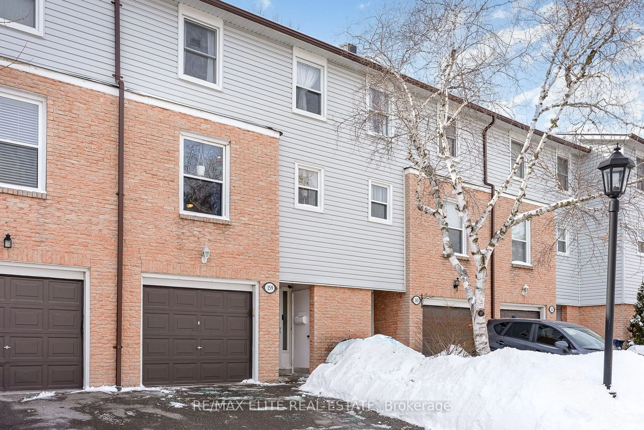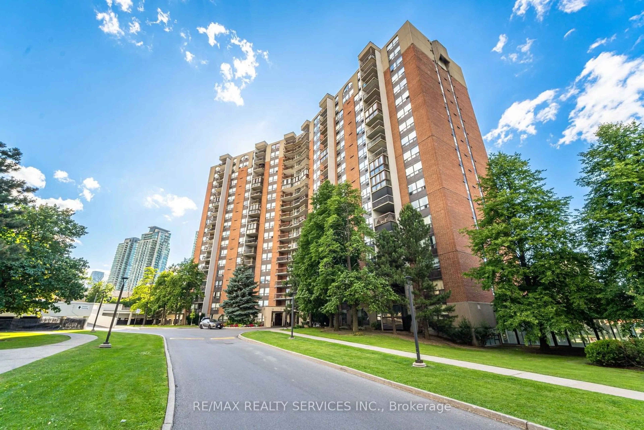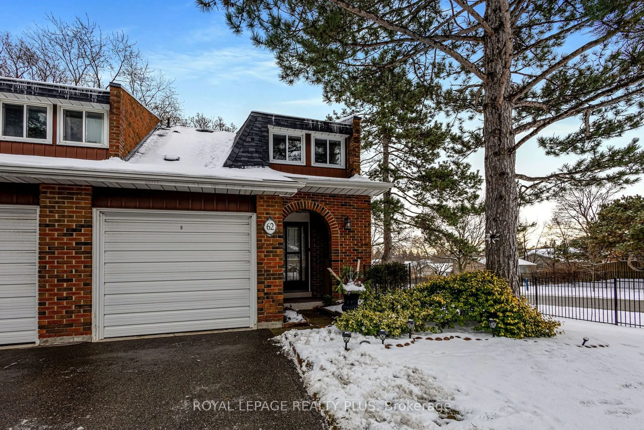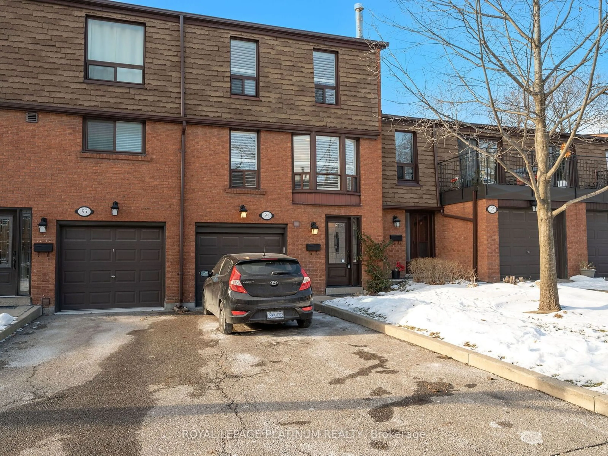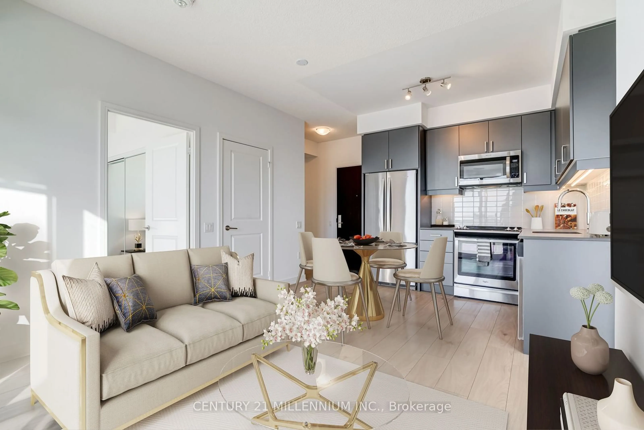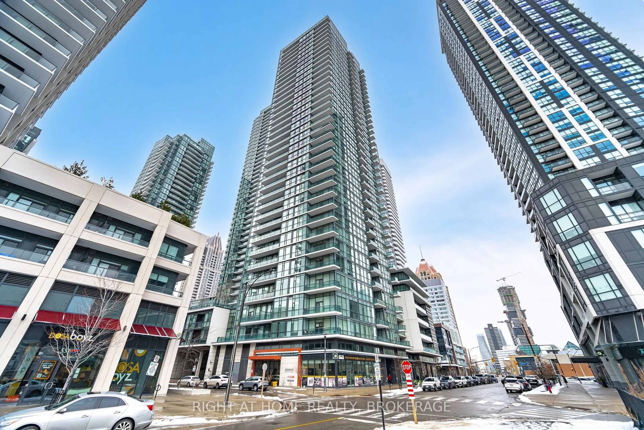2170 Bromsgrove Rd #135, Mississauga, Ontario L5J 4J2
Contact us about this property
Highlights
Estimated ValueThis is the price Wahi expects this property to sell for.
The calculation is powered by our Instant Home Value Estimate, which uses current market and property price trends to estimate your home’s value with a 90% accuracy rate.Not available
Price/Sqft$401/sqft
Est. Mortgage$2,572/mo
Tax Amount (2024)$2,575/yr
Maintenance fees$527/mo
Days On Market22 days
Total Days On MarketWahi shows you the total number of days a property has been on market, including days it's been off market then re-listed, as long as it's within 30 days of being off market.70 days
Description
Motivated Seller! Don't Miss Out! Bright, and Spacious 3-Bedroom + 1 Den Condo Townhouse in Prime Mississauga Location! Functional Living Space with a Comfortable Layout. Open Concept Kitchen with Quartz Countertops, Appliances (Range, Oven, Fridge, Dishwasher, Dryer), Big Windows, Stairs, Wall-Fan Heater, Shed. High-Quality Parquet Flooring Throughout. Walk-Out Balcony from Kitchen. Ensuite Laundry. Three Large Bedrooms Including a Primary Bedroom with Ensuite Bath and Walk-In Closet. Located Just a 3-Minute Walk to Clarkson GO Station Ideal for Easy Downtown Commuting! Community Offers Central Heating Only No Central AC However, This Townhouse Includes 3 Portable High-Power 5000 BTU AC Units (Used, Very Good Condition) Installed in Upper Bedrooms for Comfortable Summer Cooling.1 Parking Space Included (Exclusive Use). Extra Parking available for 36$. Close to Parks, Schools, Community Centre, TTC, Shopping, and Restaurants. Excellent Opportunity for First-Time Buyers and Investors. Move-In Ready! A Must See!
Property Details
Interior
Features
Main Floor
Kitchen
4.62 x 2.64Tile Floor / Renovated / W/O To Balcony
Den
3.18 x 2.44Laundry
1.7 x 1.6Dining
3.23 x 2.28Parquet Floor / Separate Rm / Window
Exterior
Features
Parking
Garage spaces 1
Garage type Underground
Other parking spaces 0
Total parking spaces 1
Condo Details
Amenities
Visitor Parking
Inclusions
Property History
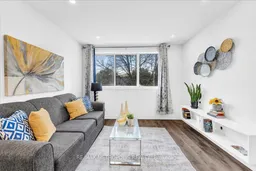 42
42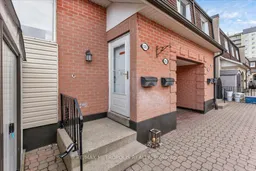
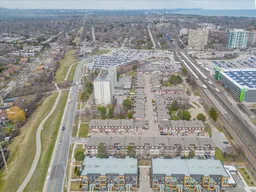
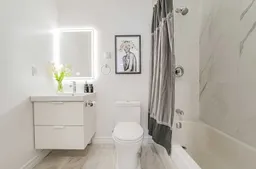
Get up to 1% cashback when you buy your dream home with Wahi Cashback

A new way to buy a home that puts cash back in your pocket.
- Our in-house Realtors do more deals and bring that negotiating power into your corner
- We leverage technology to get you more insights, move faster and simplify the process
- Our digital business model means we pass the savings onto you, with up to 1% cashback on the purchase of your home
