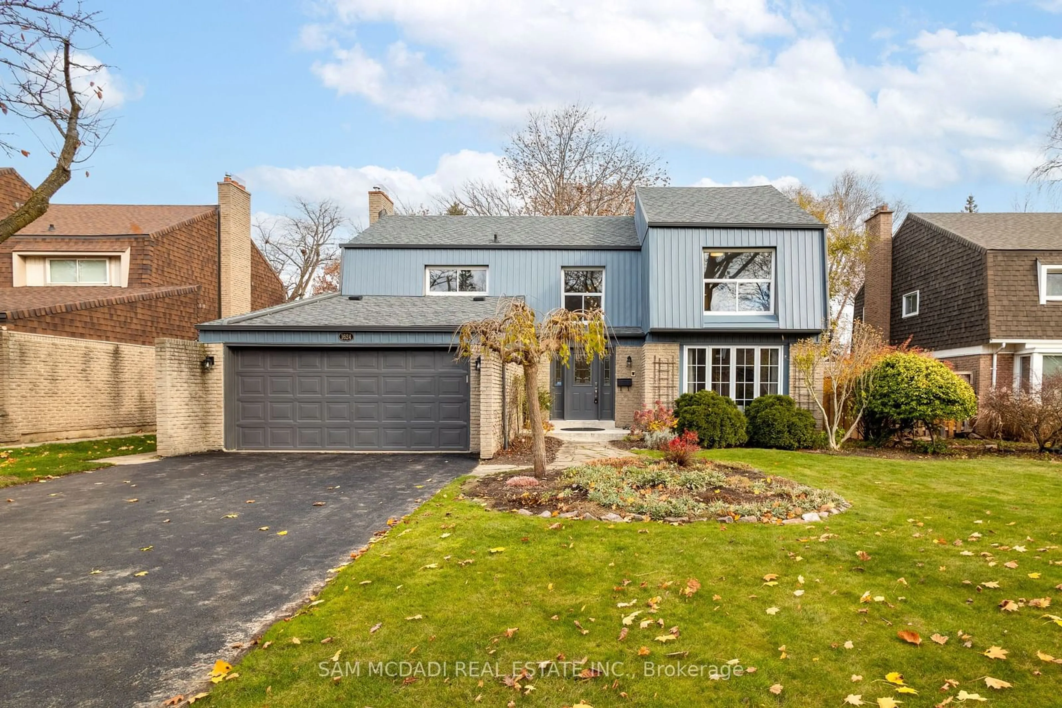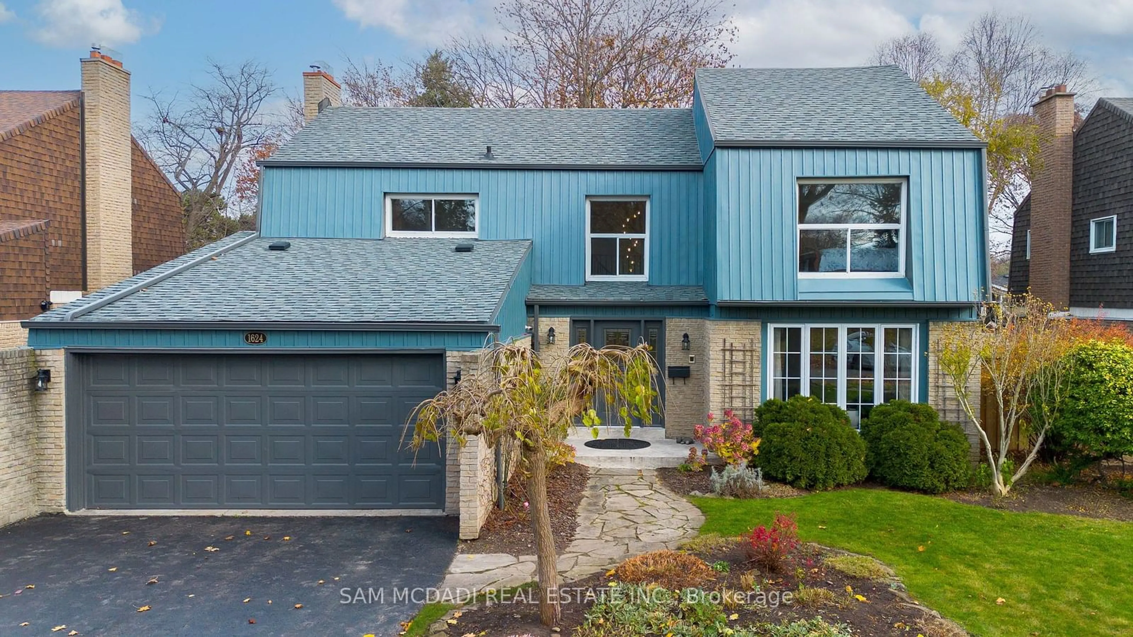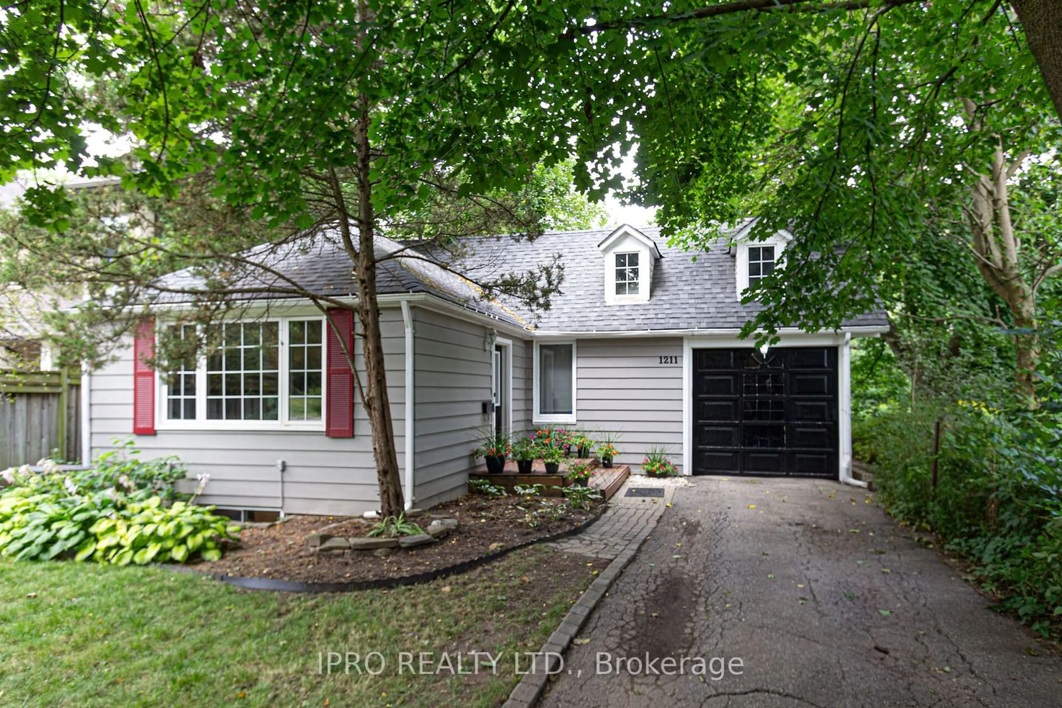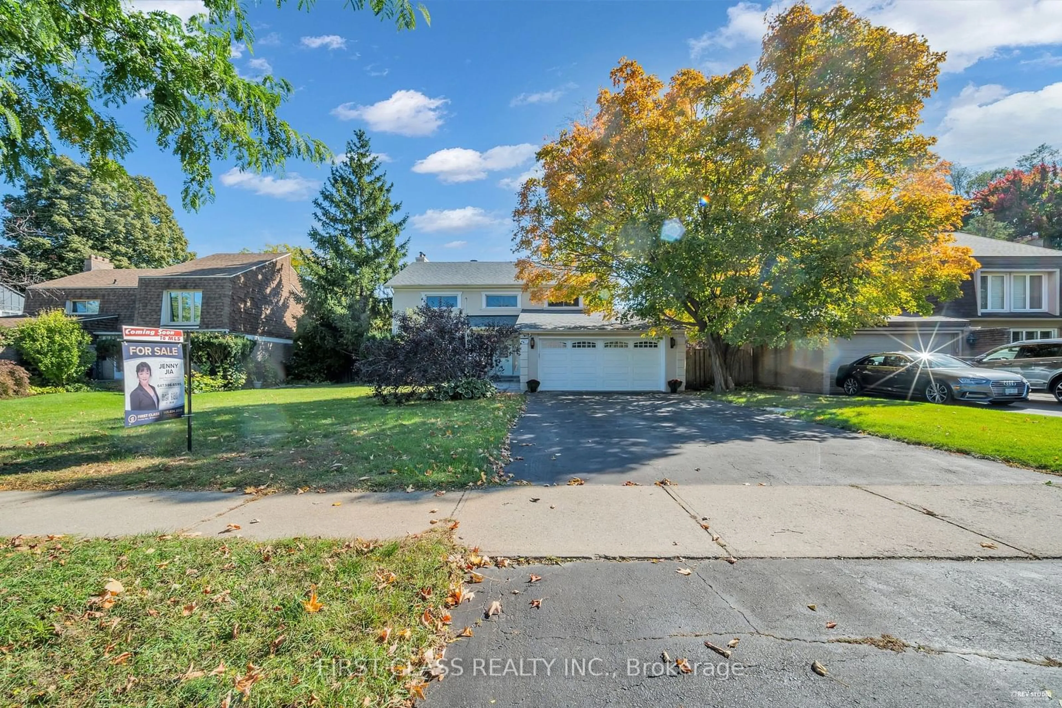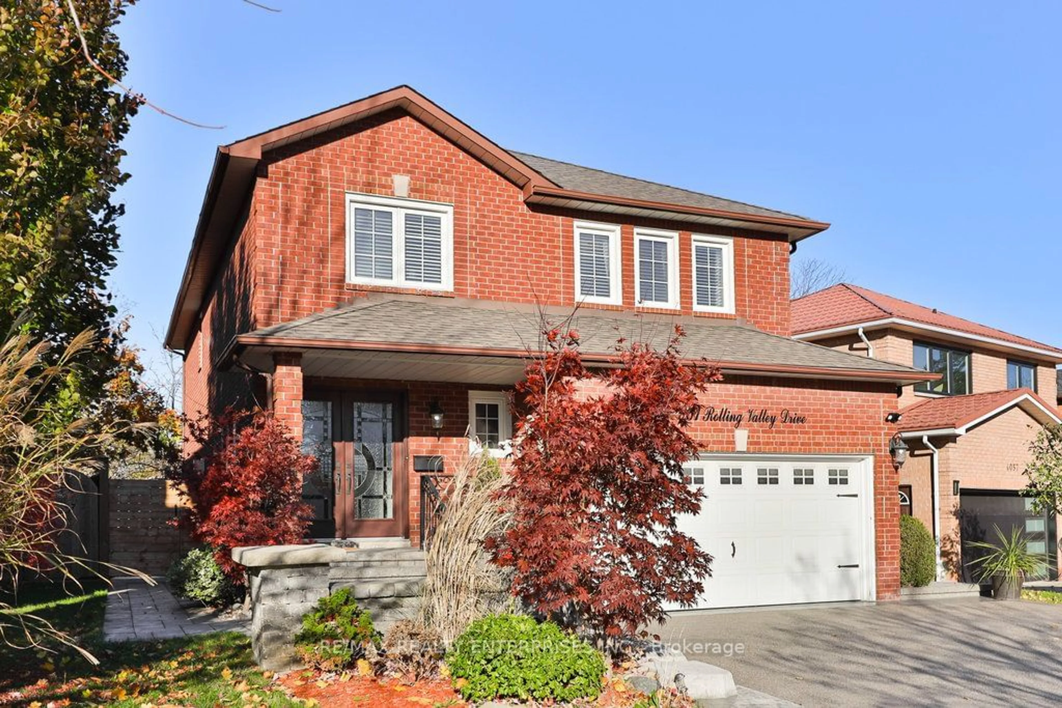1624 Howat Cres Cres, Mississauga, Ontario L5J 4G5
Contact us about this property
Highlights
Estimated ValueThis is the price Wahi expects this property to sell for.
The calculation is powered by our Instant Home Value Estimate, which uses current market and property price trends to estimate your home’s value with a 90% accuracy rate.Not available
Price/Sqft-
Est. Mortgage$8,070/mo
Tax Amount (2024)$8,624/yr
Days On Market9 hours
Description
Welcome to this charming, well-maintained home nestled in the prestigious Lorne Park area of Mississauga. Boasting an inviting and functional layout, the home features large windows throughout, allowing an abundance of natural light to flood the living spaces.Thoughtful renovations have been completed, blending modern updates with classic charm. One of the standout features of this home is the beautifully renovated kitchen.Thoughtfully designed with both style and functionality in mind, it boasts modern cabinetry, sleek countertops, and ample storage, making it a perfect space for both everyday living and entertaining.The fully finished basement is another highlight, offering a spacious recreation area with two extra bedrooms and a full washroom on this level adds flexibility and convenience. Private backyard with mature trees, flower bushes and perennial gardens. Newly built 2-tier deck is large enough to host parties, or have morning coffee/afternoon tea by the roses. Near top-rated schools, parks, and all the amenities that make Lorne Park one of Mississauga's most sought-after neighborhoods his home offers the perfect combination of comfort, convenience, and community.
Property Details
Interior
Features
Main Floor
Living
5.97 x 4.17Hardwood Floor / Large Window
Family
4.48 x 3.46Hardwood Floor / Fireplace / Sunken Room
Kitchen
3.42 x 5.17Ceramic Floor / Quartz Counter / Stainless Steel Appl
Dining
3.39 x 3.55Hardwood Floor / Large Window
Exterior
Features
Parking
Garage spaces 2
Garage type Built-In
Other parking spaces 4
Total parking spaces 6
Property History
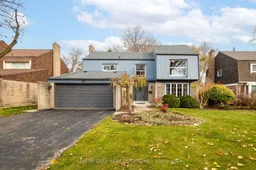 36
36Get up to 1% cashback when you buy your dream home with Wahi Cashback

A new way to buy a home that puts cash back in your pocket.
- Our in-house Realtors do more deals and bring that negotiating power into your corner
- We leverage technology to get you more insights, move faster and simplify the process
- Our digital business model means we pass the savings onto you, with up to 1% cashback on the purchase of your home
