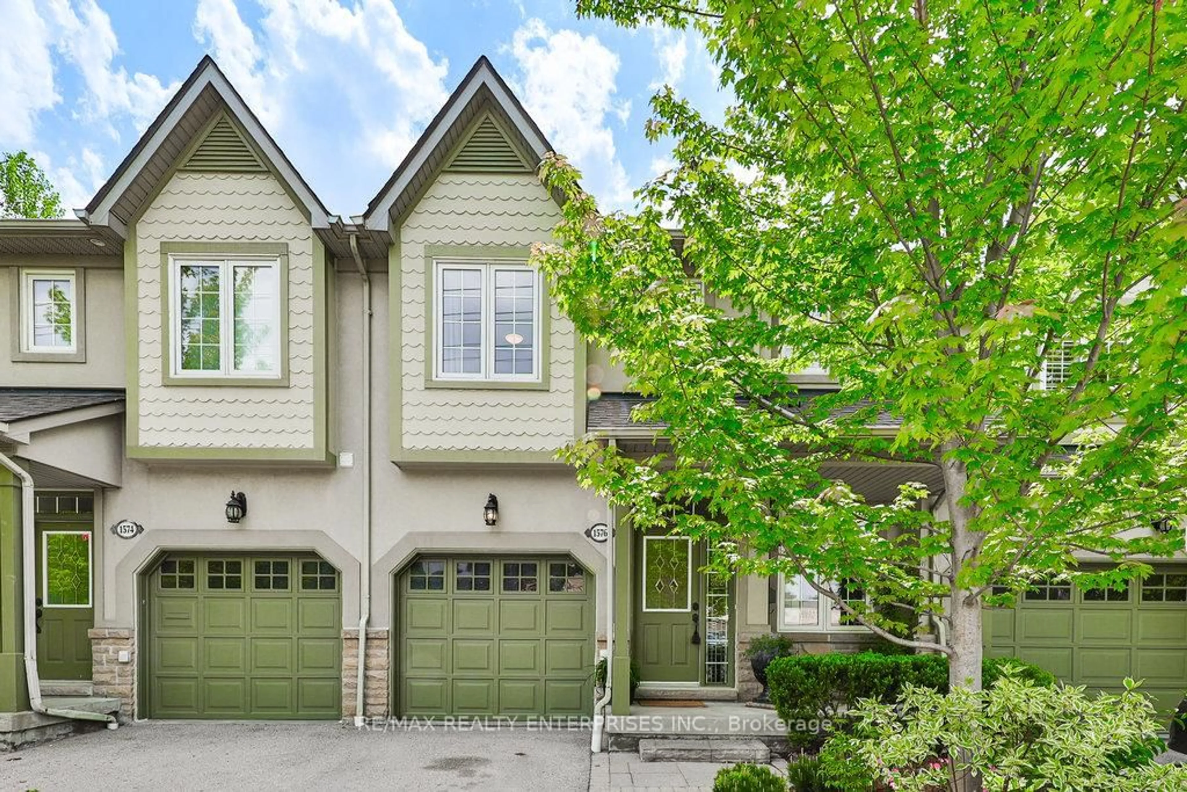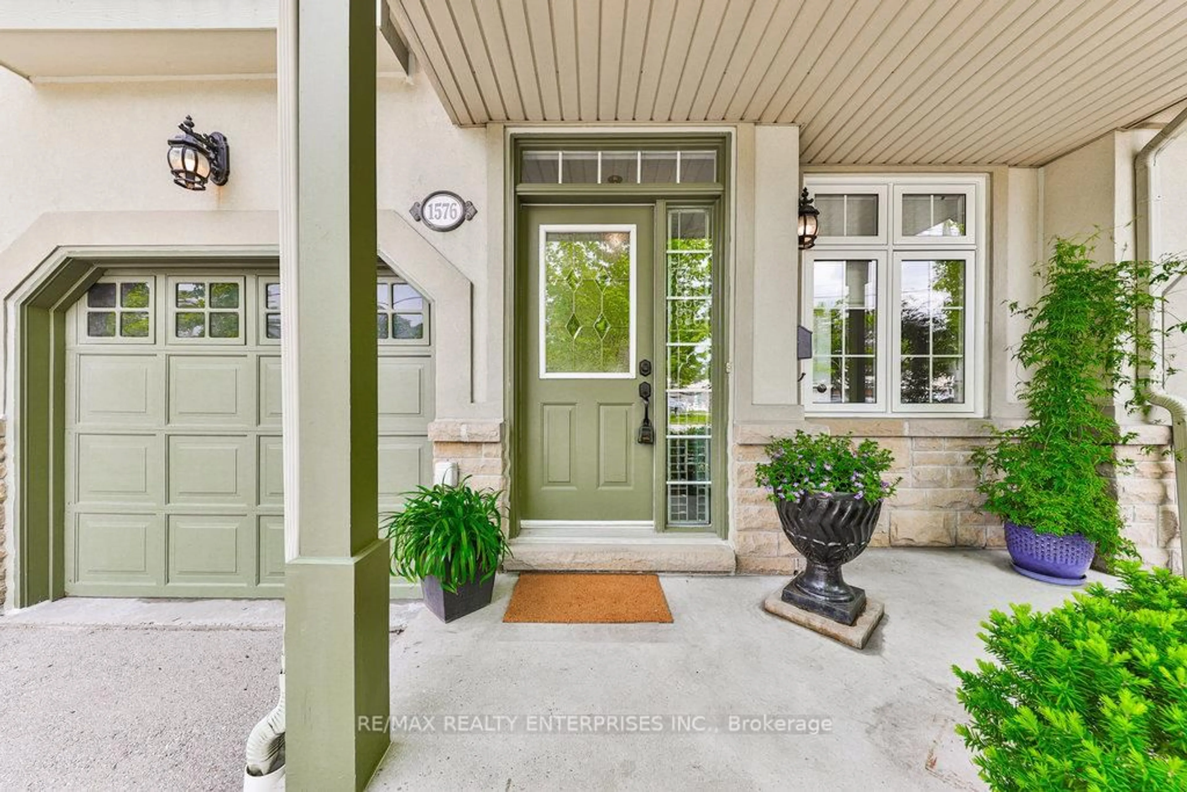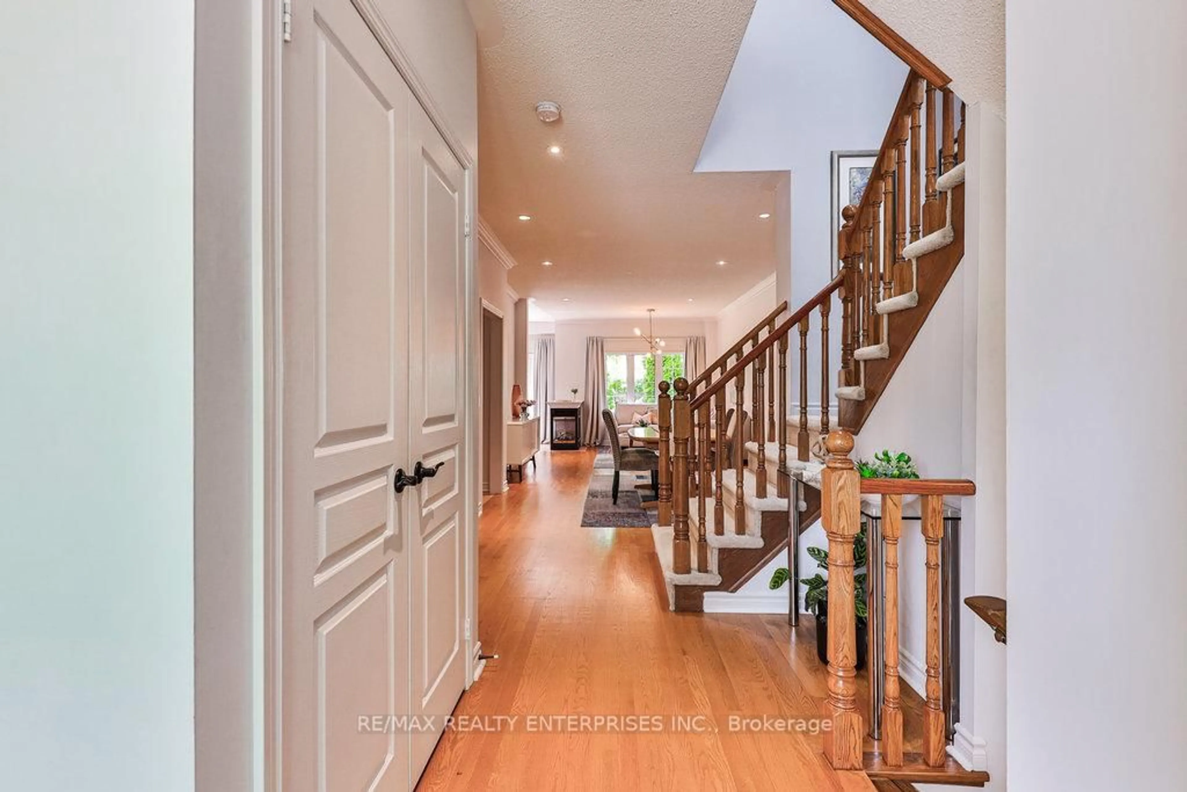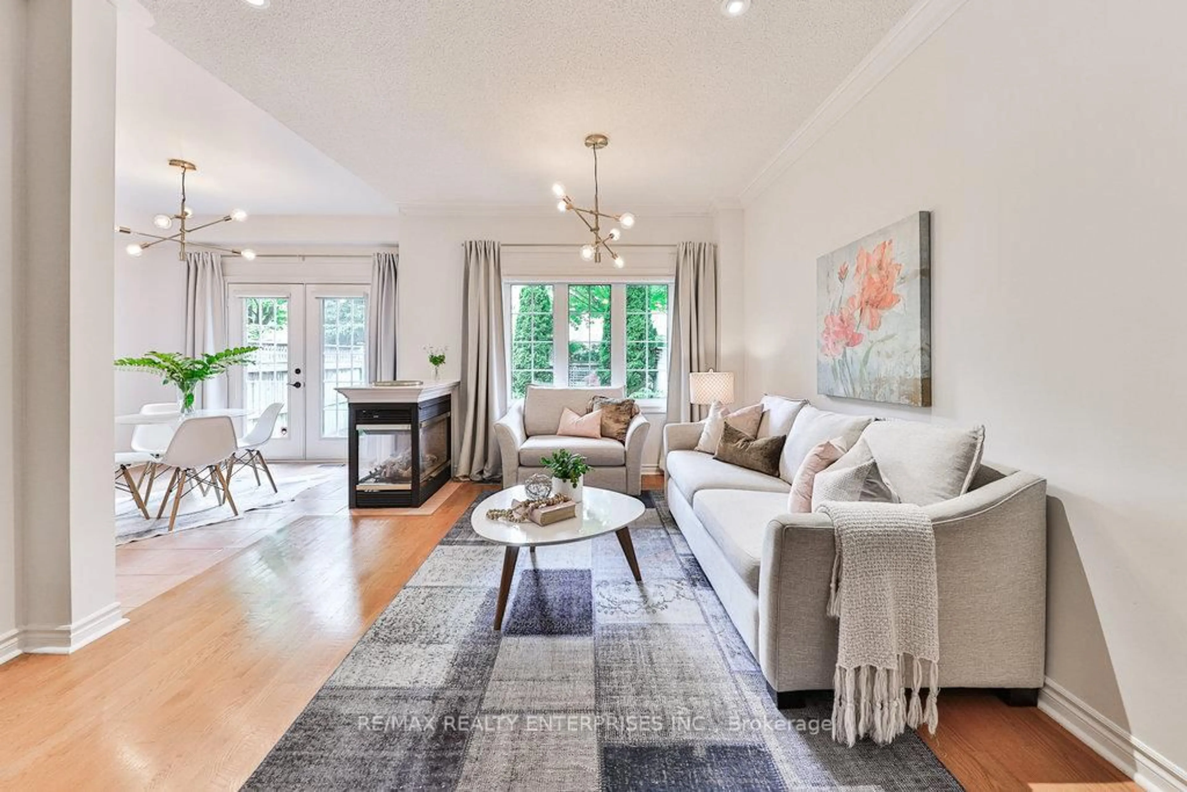1576 Clarkson Rd #6, Mississauga, Ontario L5J 2W9
Contact us about this property
Highlights
Estimated ValueThis is the price Wahi expects this property to sell for.
The calculation is powered by our Instant Home Value Estimate, which uses current market and property price trends to estimate your home’s value with a 90% accuracy rate.Not available
Price/Sqft$657/sqft
Est. Mortgage$5,347/mo
Maintenance fees$697/mo
Tax Amount (2025)$7,374/yr
Days On Market91 days
Description
Executive Townhome in Coventry Lane. An Opportunity To Live In South Mississauga! A Location That Is Prime To Countless Parks & Trails, Top Rated Schools/First Class Childcare, Transit/Express GO & Major Highways. This Home Features 9Ft Ceilings On The Main Level & Boasts Over 1,850 Sq. Ft Of Above Grade Living. Double French Door Walkout To A Sunny SW-Facing Private Backyard W/Mature Landscape, Fully Fenced-In For Your Leisure. Step Back Into A Beautifully Designed, Functional Kitchen Alongside An Eat-In Breakfast Area. Oak Cabinetry, Built-In Pantry, Quartz Counters Plus Hexagonal Porcelain Backsplash & Charming Terracotta Floors. Open To A Combined Living & Dining Room With Hardwood Floors & Crown Moulding. The Upper Level Includes A Generous Primary Suite With A Bonus Sitting Area & Gas Fireplace. Step Into A Custom Organized Walk-In Closet, Adjacent To A Luxurious, Renovated 5 Pc. Ensuite ('17) W/Glass Enclosed Shower, Soaker Tub & Double Sink Vanity. 2nd Bedroom Offers A Large Double Closet & Plenty Of Natural Light. Conveniently Located, Full-Sized 2nd Floor Laundry With Utility Sink & Custom Built-Ins For Additional Storage. Fully Finished Basement W/ A Multi-Functional Open Concept Space For A Rec. Room, Gym, Office And/Or Potential For In-Law Suite/3rd Bedroom. Lorne Park Schools - Whiteoaks PS, St. Christopher Catholic Elementary, Lorne Park SS. Access To Several Highly Rated Daycares/Childcare Centres. Brand New Fence & Fence Gate ('24). Access To Rear Visitor Parking From Yard.
Property Details
Interior
Features
Upper Floor
Primary
6.55 x 7.845 Pc Ensuite / W/I Closet / Gas Fireplace
2nd Br
3.45 x 4.39Large Window / Closet / Broadloom
Laundry
3.47 x 1.86B/I Shelves / Laundry Sink / Tile Floor
Exterior
Parking
Garage spaces 1
Garage type Attached
Other parking spaces 1
Total parking spaces 2
Condo Details
Amenities
Bbqs Allowed, Visitor Parking
Inclusions
Property History
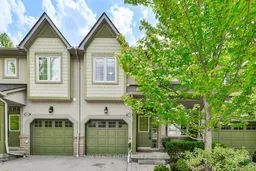 29
29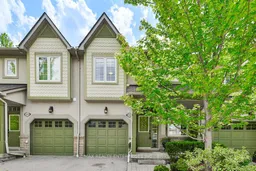
Get up to 1% cashback when you buy your dream home with Wahi Cashback

A new way to buy a home that puts cash back in your pocket.
- Our in-house Realtors do more deals and bring that negotiating power into your corner
- We leverage technology to get you more insights, move faster and simplify the process
- Our digital business model means we pass the savings onto you, with up to 1% cashback on the purchase of your home
