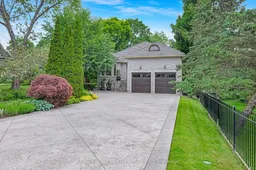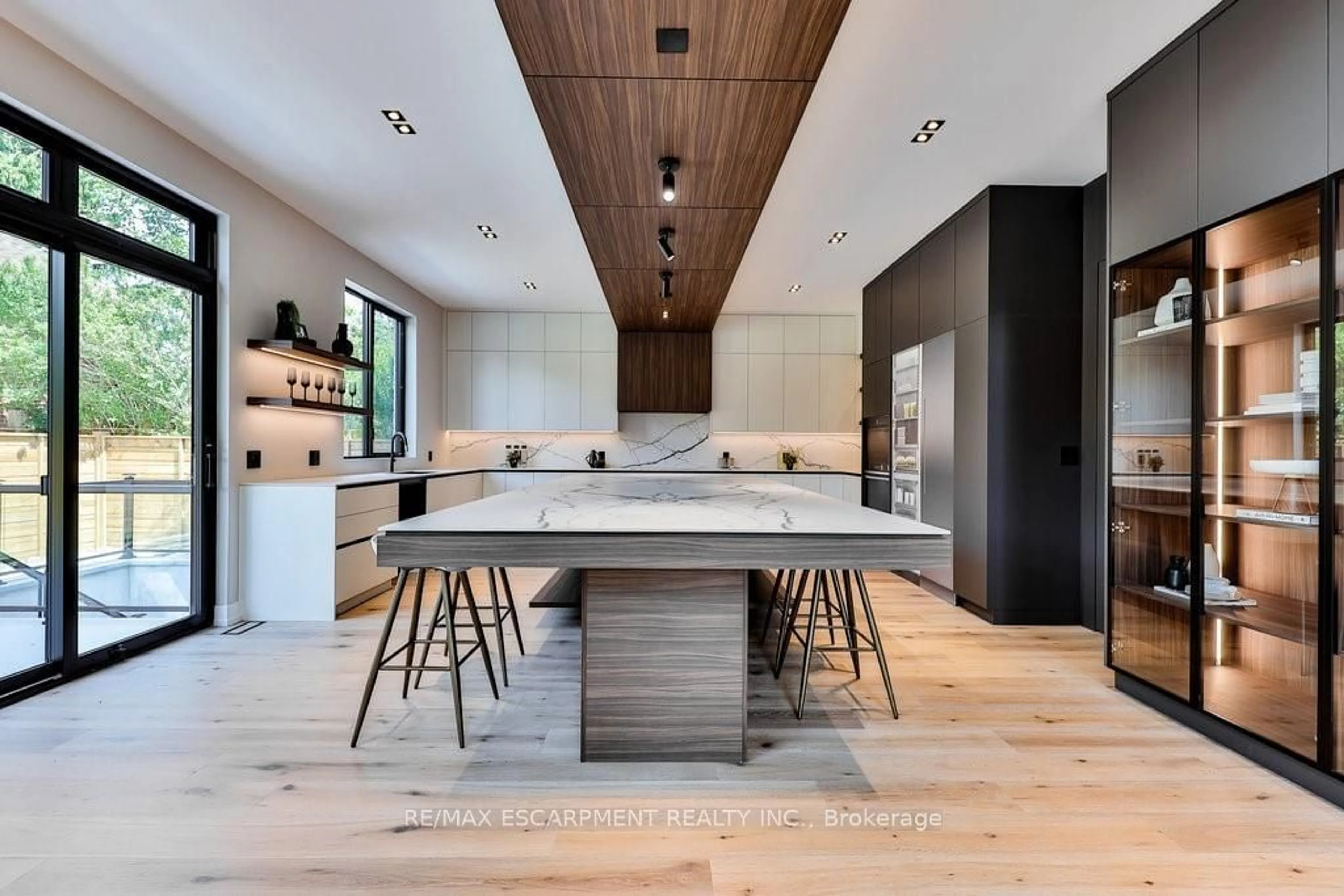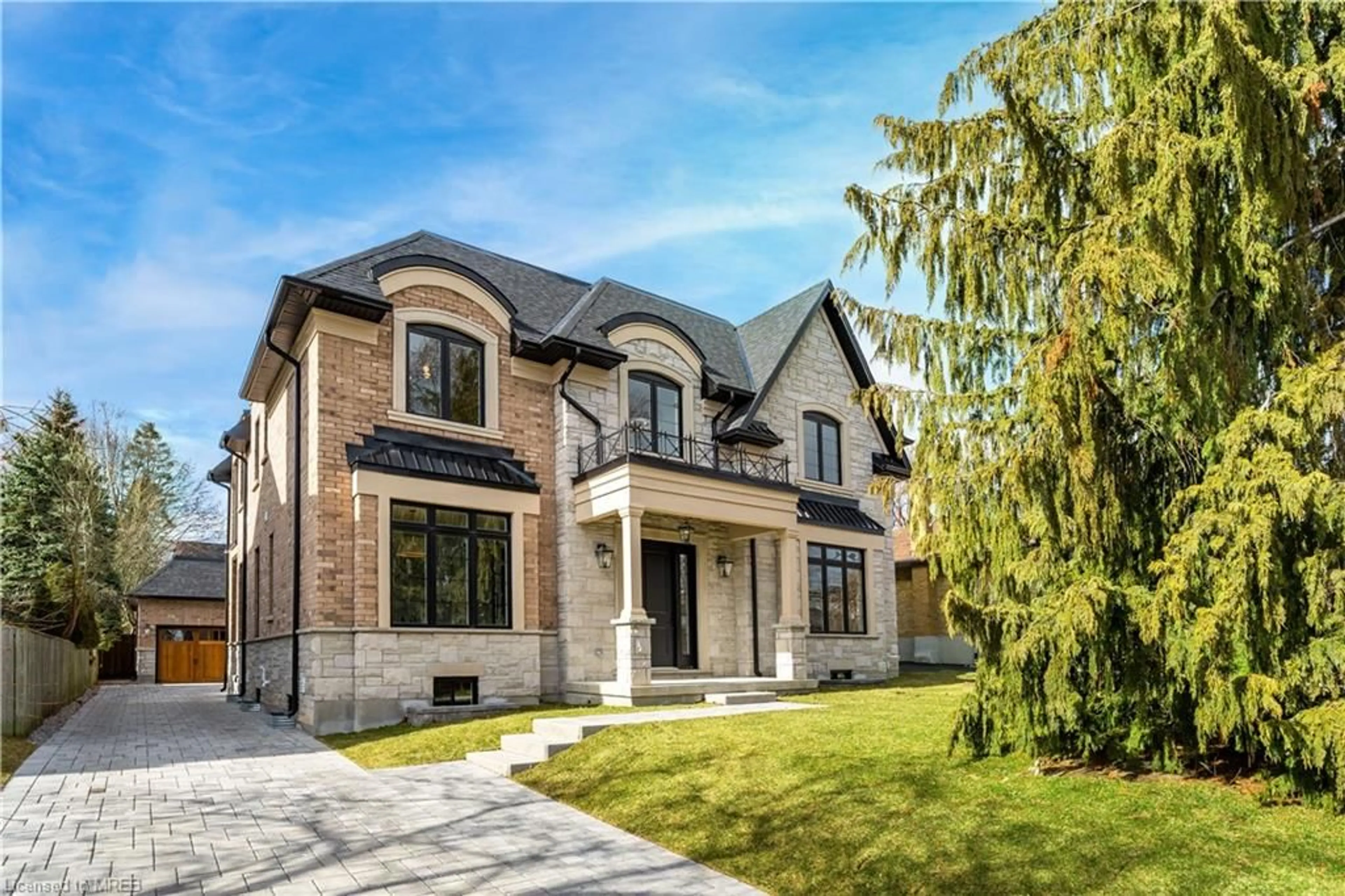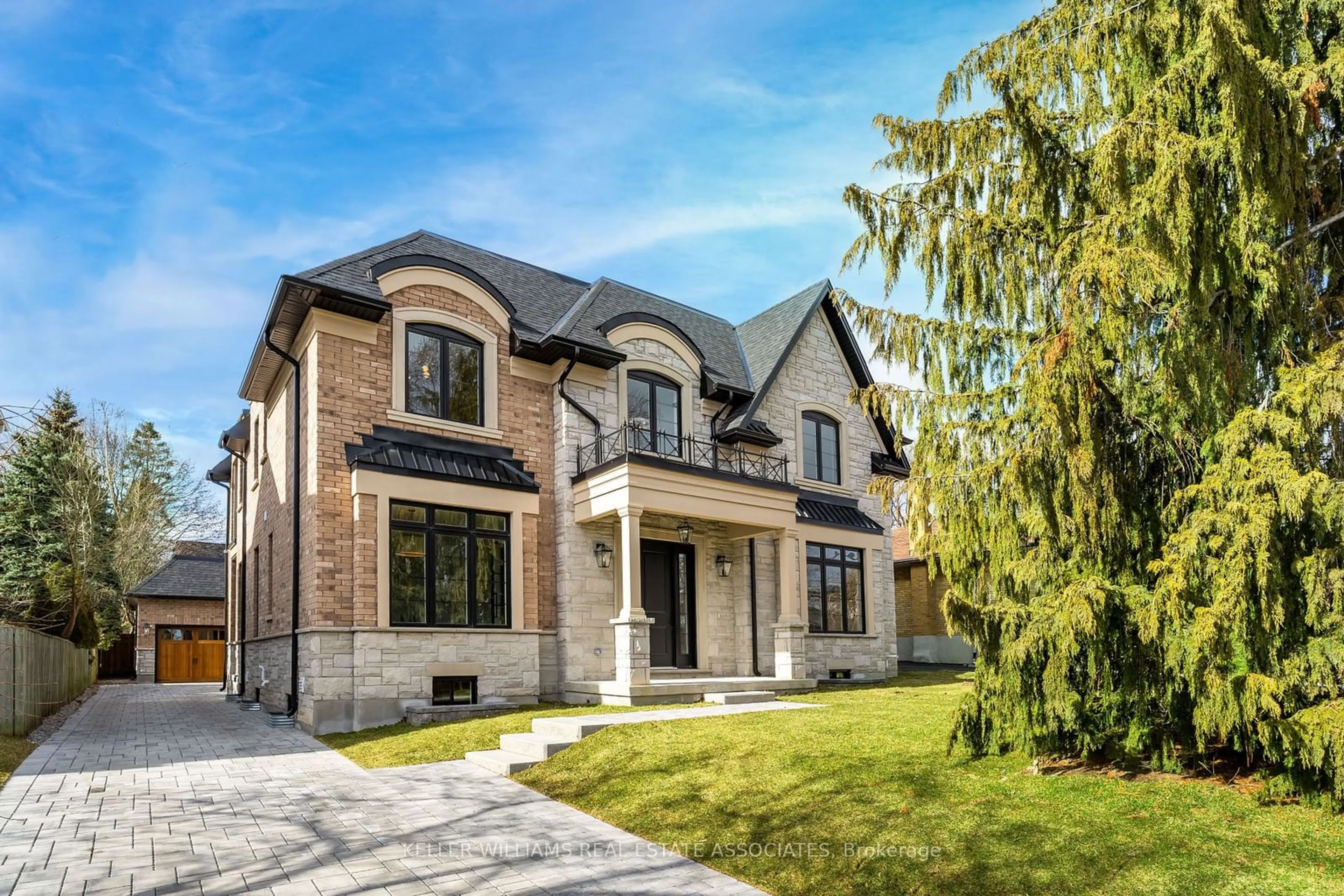Indulge In Luxury Living With This Remarkable Home Boasting 4+3 Bedrooms, 5 Baths And 7,200 Sqft Of Total Living Space. Positioned On A Meticulously Landscaped 52x304 Ft Lot In Prestigious Lorne Park, This Residence Showcases Unmatched Craftsmanship And Flawless Design Throughout. Enter Through The Grand Foyer Featuring Granite Tile Flooring And Crown Molding, Setting A Sophisticated Tone For The Interiors. The Main Level Presents A Generously Sized Family Room With Expansive Wall-To-Wall Windows And A Slate Stone Gas Fireplace, Ideal For Relaxation And Hosting Guests. Adjacent, The Dining Room Boasts Crown Molding, A Large Window And Access To The Servery/Pantry. The Gourmet Kitchen Is A Culinary Enthusiast's Delight, Featuring High-End S/S Appliances, Granite Countertops, A Tile Backsplash, And A Spacious Island With Seating And Storage Complete This Chef's Paradise. Adjacent, The Breakfast Area Offers Abundant Natural Light And Overlooks The Living Room Featuring Gas Fireplace And Walkout To The Backyard, Creating A Bright And Inviting Atmosphere. Retreat To The Primary Suite Adorned With Hardwood Flooring And A Luxurious 5-Piece Ensuite Boasting A Double Vanity, Walk-In Glass Shower, And Soaking Tub. Three Additional Bedrooms On The Main Level Provide Comfort With Ample Natural Light And Access To A Pristine 3-Piece Bathroom. The Lower Level Is Designed For Entertainment And Relaxation, Featuring A Combined Rec And Fitness Room, A Wet Bar With Undermount Sink, And Windows Overlooking The Yard. Three Additional Bedrooms Offer Privacy And Convenience, Including A Fifth Bedroom With Its Own 3-Piece Ensuite, All Finished With Laminate Flooring And Above-Grade Windows. Step Outside To Discover Your Private Oasis, A Professionally Landscaped Backyard Showcasing A Covered Patio Lounge, An Inground Pool And Meticulously Manicured Gardens. A Finished Storage Shed Plus An Additional 3-Piece Bathroom, Perfect For Poolside Convenience And Outdoor Gatherings.
Inclusions: Additional Highlights Include A Double Car Garage, Ample Parking For 8 Vehicles, Proximity To Top-Rated Schools, And Easy Access To Port Credit Village, Golf Clubs, Marinas And Parks.
 40
40




