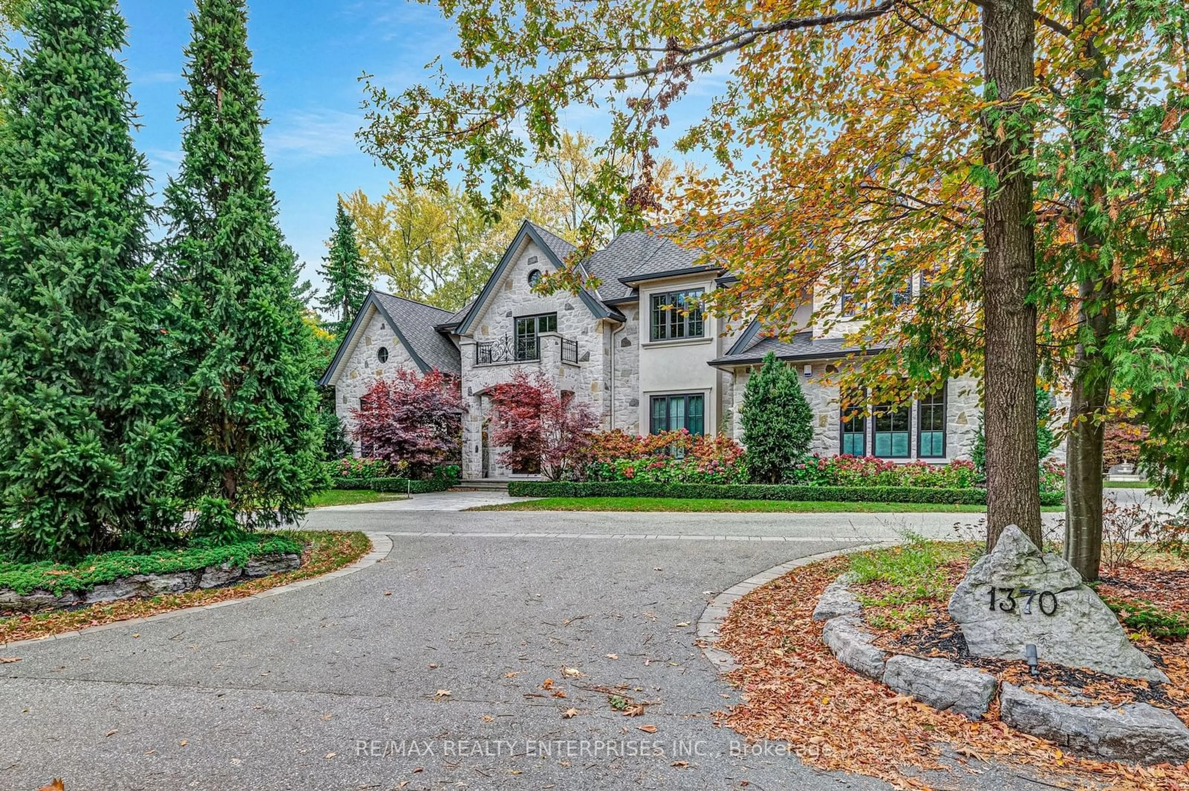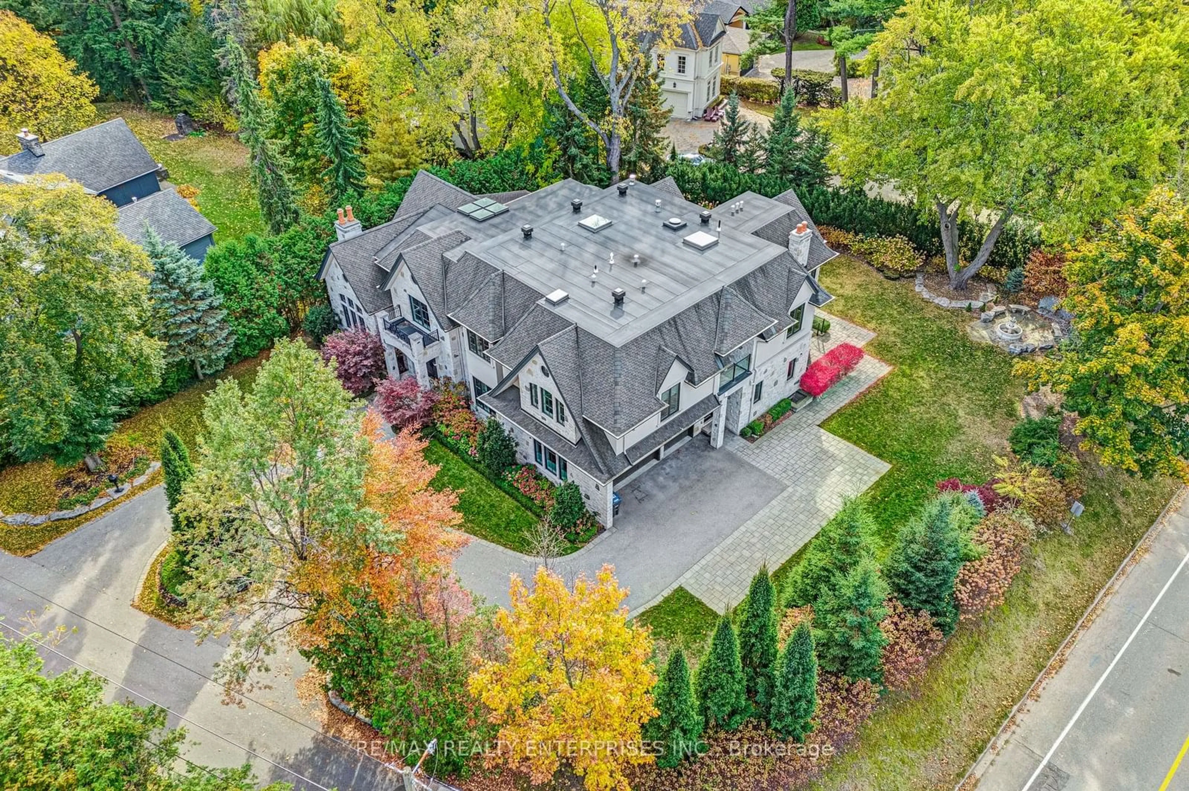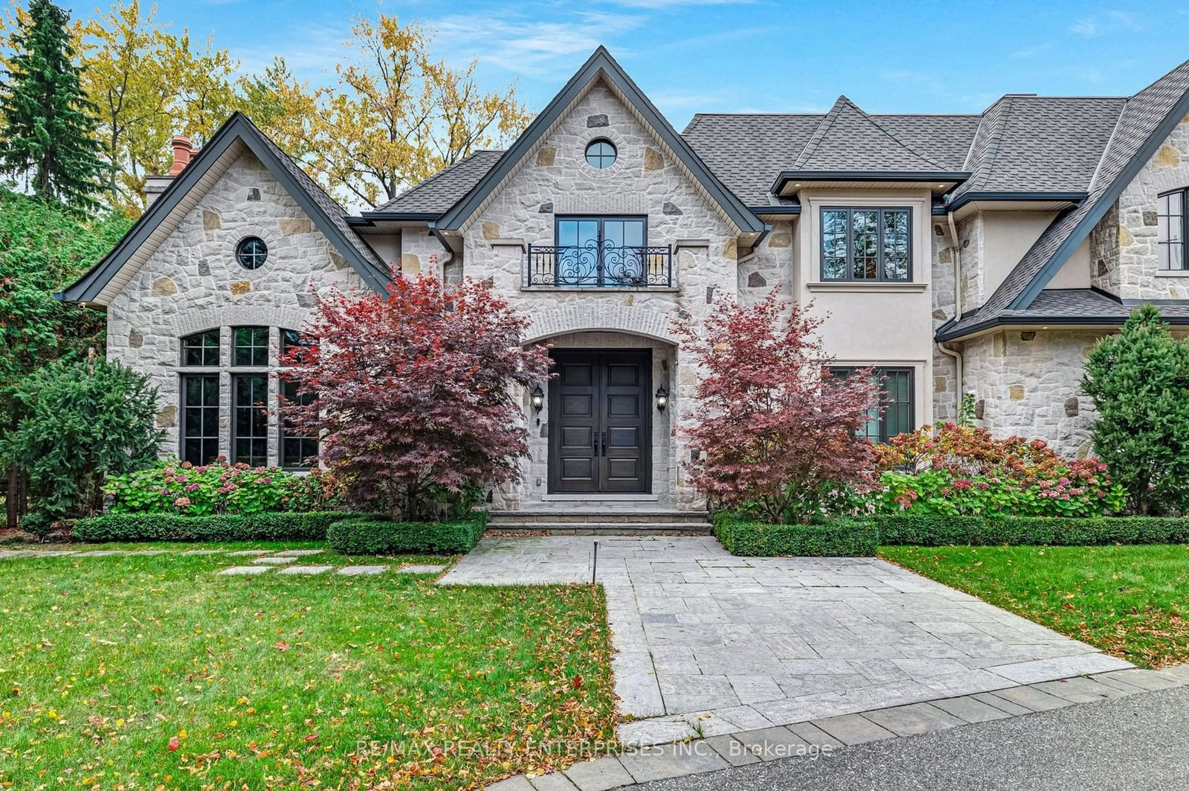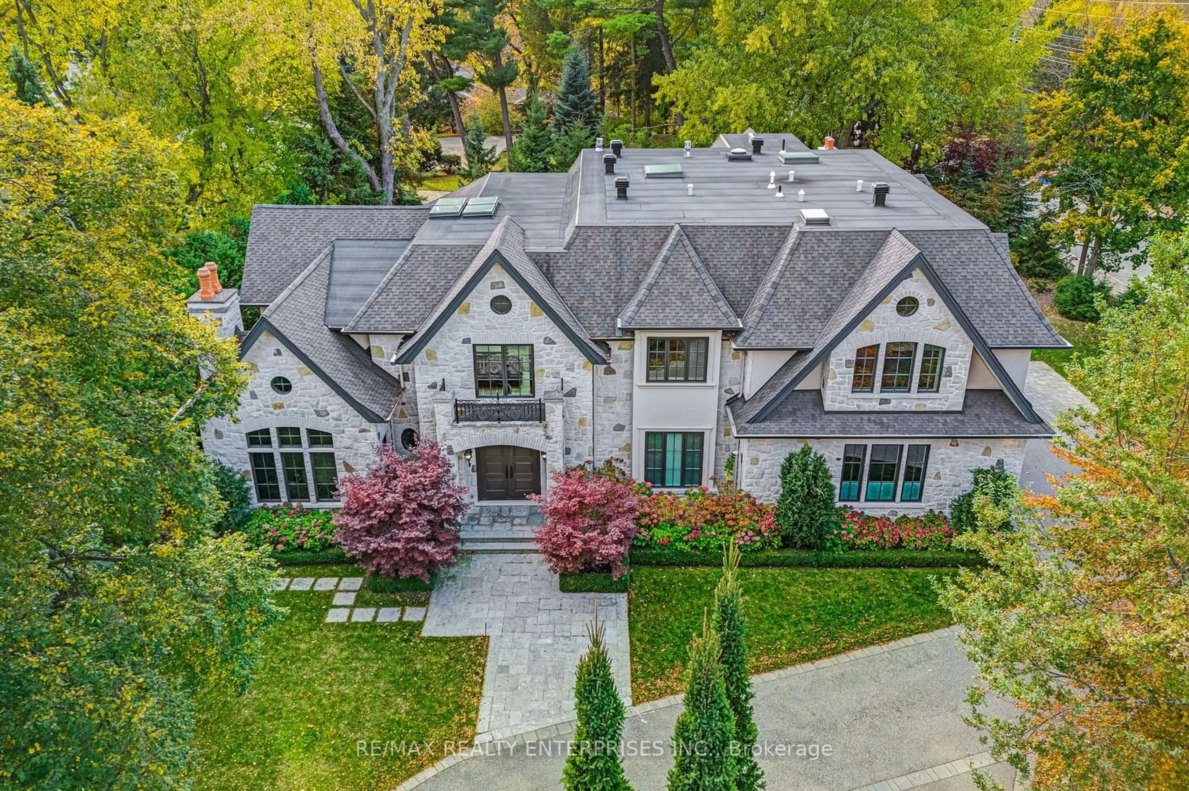
1370 Oak Lane, Mississauga, Ontario L5H 2X7
Contact us about this property
Highlights
Estimated ValueThis is the price Wahi expects this property to sell for.
The calculation is powered by our Instant Home Value Estimate, which uses current market and property price trends to estimate your home’s value with a 90% accuracy rate.Not available
Price/Sqft$695/sqft
Est. Mortgage$29,847/mo
Tax Amount (2024)$38,992/yr
Days On Market71 days
Total Days On MarketWahi shows you the total number of days a property has been on market, including days it's been off market then re-listed, as long as it's within 30 days of being off market.143 days
Description
Nestled On A Secluded, Tree-Lined Cul-De-Sac With Only 6 Residences, This Custom-Built Estate Offers An Unparalleled Blend Of Elegance, Space & Privacy In The Heart Of Lorne Park. Set On A Sprawling Half-Acre Corner Lot, This Magnificent Home Spans Approx 11,000 Sqft. Of Luxurious Living Space, Featuring 5+1 Beds & 8 Baths, Thoughtfully Designed For Multi-Generational Living. A Grand 2-Storey Foyer W/ Soaring Ceilings Sets The Stage For The Exquisite Interiors, Where Sophistication Meets Functionality. The Main Level Showcases A Formal Office W/ A Gas F/P A Refined Dining Room W/ A Server & A Breathtaking Great Room W/ Dramatic 2-Storey Ceilings. A Family Room, An Intimate Home Study, And A Main-Floor Bedroom W/ A Pvt Ensuite Provide The Ultimate In Comfort & Versatility. The Chefs Kitchen Is A Culinary Masterpiece, Boasting Calacatta Quartz Countertops, Premium S/S Appls, An Oversized Waterfall Island & A Convenient Butlers Pantry. Dbl French Doors Open To A Covered Patio, Blending Indoor & Outdoor Living. The Upper Level Is Designed For Ultimate Luxury, Featuring 4 Generously Sized Bedrooms, Each W/ Its Own Private Ensuite. The Primary Suite Is A Sanctuary, Complete W/ A Pvt Balcony Overlooking The Bkyd, A Custom W/I Closet & A Spa-Inspired 5-Pc Ensuite. A Newly Reno'd Laundry Room & B/I Coffee Bar Add An Extra Touch Of Sophistication. The Fully Finished Lower Level Is An Entertainers Dream, Offering A Custom Wet Bar, A Temperature-Controlled Wine Cellar, A Home Theatre Area & A Fitness Studio. An Elevator Provides Access To All 3 Levels, While Heated Flooring & B/I Ceiling Speakers Elevate The Home's Ambiance. A Striking Circular Driveway Accommodates 10 Vehicles, Complementing The 3-Car Garage, While The Landscaped Front Yard Enhances The Homes Stately Presence. The Pvt Bkyd Is A True Outdoor Retreat, Complete W/ Mature Trees, Lush Greenery & A Covered Patio W/ A B/I BBQ & F/P.
Property Details
Interior
Features
Main Floor
Dining
5.08 x 5.56Built-In Speakers / Pot Lights / hardwood floor
Family
8.42 x 4.86B/I Bookcase / Electric Fireplace / hardwood floor
Office
4.6 x 5.6B/I Desk / Vaulted Ceiling / Gas Fireplace
Br
4.2 x 4.173 Pc Ensuite / Closet / hardwood floor
Exterior
Features
Parking
Garage spaces 3
Garage type Built-In
Other parking spaces 10
Total parking spaces 13
Property History
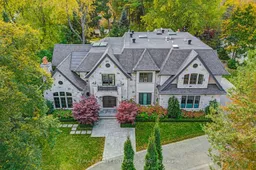 40
40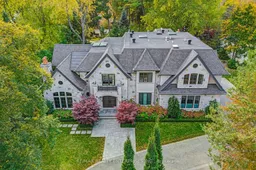
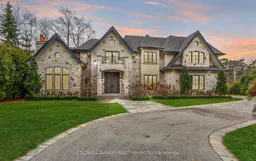
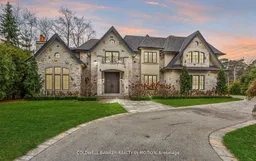
Get up to 1% cashback when you buy your dream home with Wahi Cashback

A new way to buy a home that puts cash back in your pocket.
- Our in-house Realtors do more deals and bring that negotiating power into your corner
- We leverage technology to get you more insights, move faster and simplify the process
- Our digital business model means we pass the savings onto you, with up to 1% cashback on the purchase of your home
