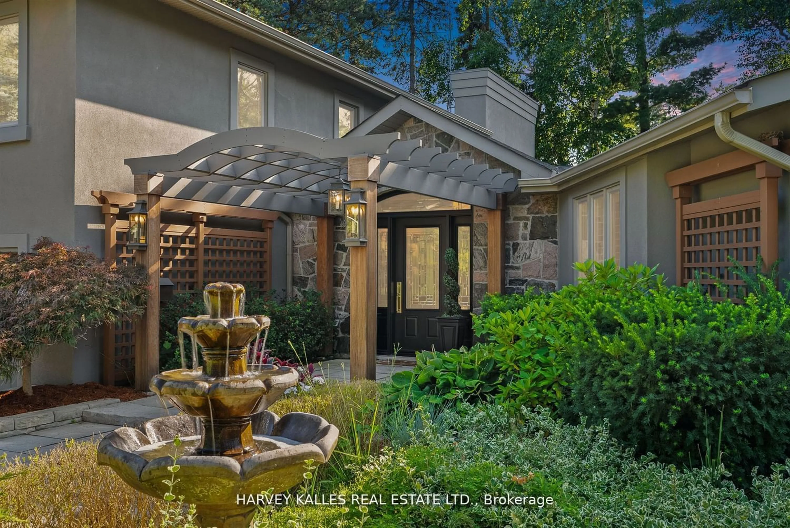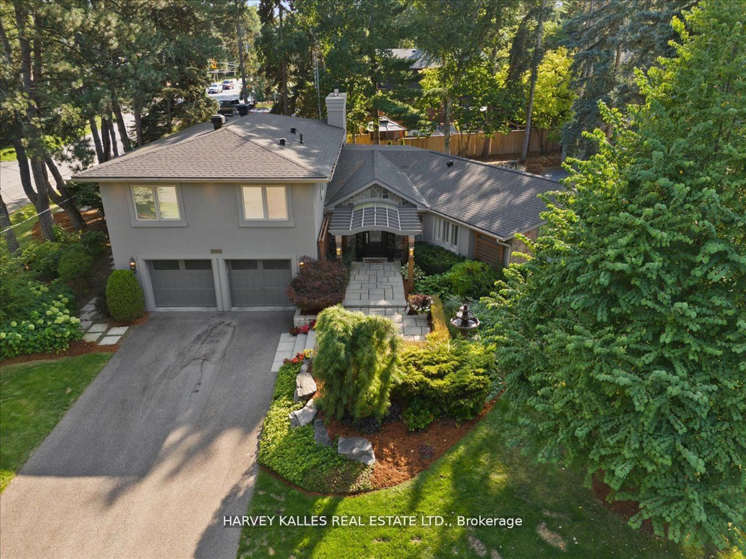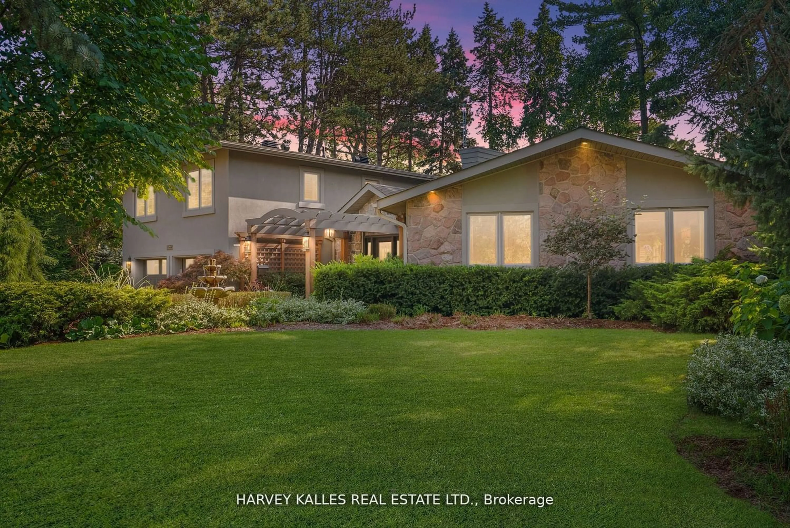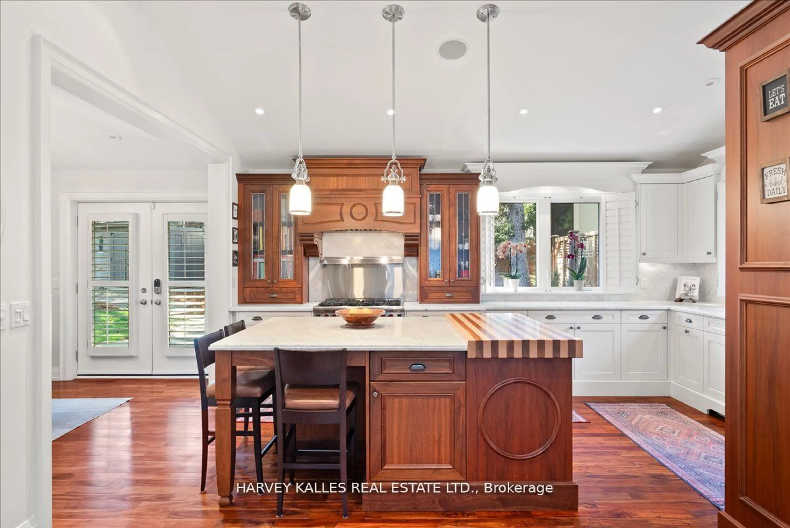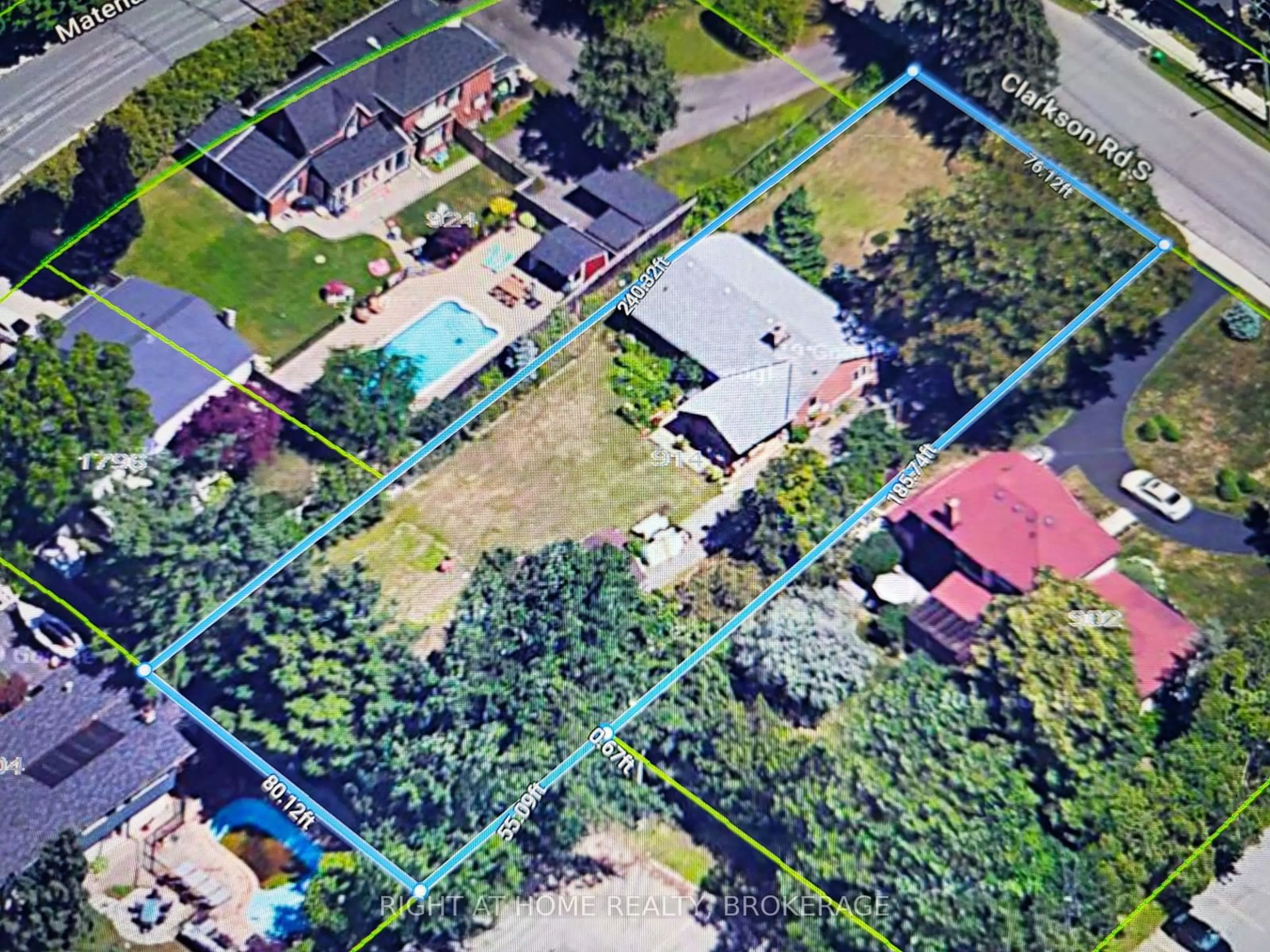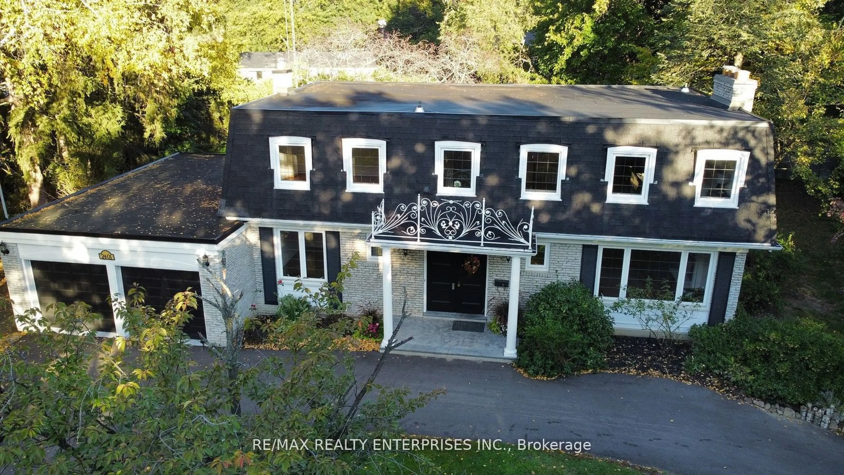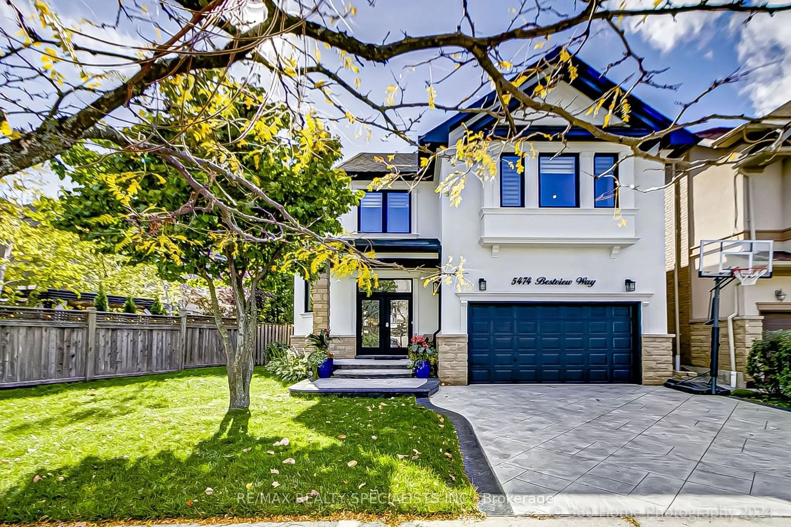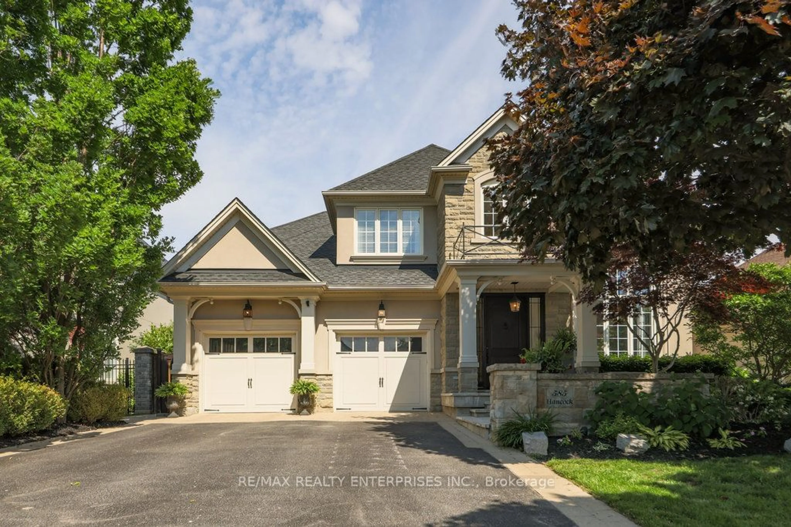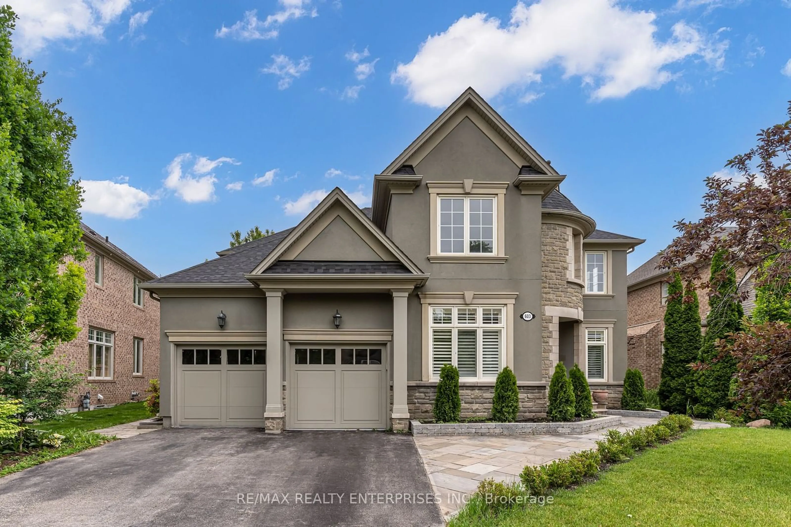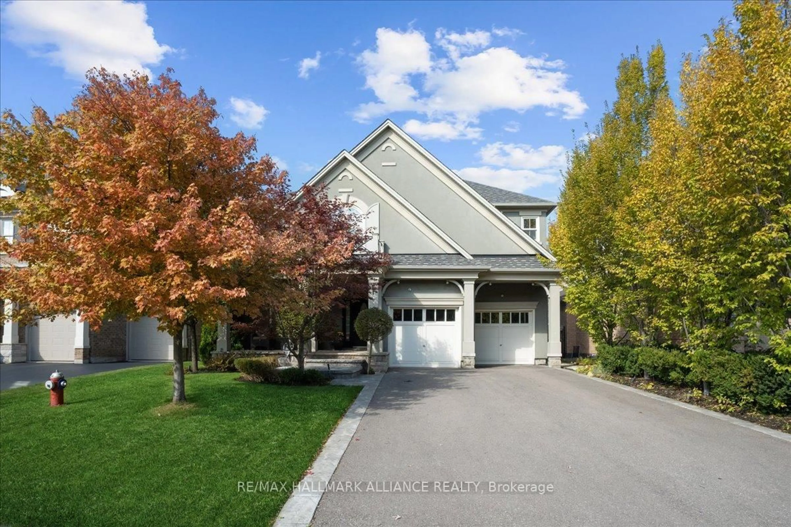1332 Nocturne Crt, Mississauga, Ontario L5H 2L8
Contact us about this property
Highlights
Estimated ValueThis is the price Wahi expects this property to sell for.
The calculation is powered by our Instant Home Value Estimate, which uses current market and property price trends to estimate your home’s value with a 90% accuracy rate.Not available
Price/Sqft$909/sqft
Est. Mortgage$12,626/mo
Tax Amount (2024)$12,742/yr
Days On Market19 days
Description
Nestled on a quiet cul-de-sac in between the Credit River and Mississauga Road in prestigious Lorne Park, this meticulously handcrafted family home offers elegance and comfort throughout. Set on a lavish 106 x 136 ft pool-sized lot, the property is surrounded by professionally landscaped gardens and mature trees, creating a serene and private setting. As you enter, you're greeted by stunning wainscotting and detailed millwork, reflecting the perfect blend of timeless design and modern convenience. The home features solid walnut built-in cabinetry and an open-concept living and dining area, ideal for hosting family and friends. The chef-inspired kitchen boasts a large centre island, high-end appliances, solid walnut accents, custom cabinetry, a walk-in pantry, and a spacious breakfast nook. A bright and airy office, with picturesque views of the backyard, makes working from home a pleasure. The primary retreat offers oversized picture windows, a spacious walk-in closet, and a spa-like ensuite with a luxurious soaker tub.
Property Details
Interior
Features
Main Floor
Kitchen
5.18 x 3.89Centre Island / Marble Counter / Stainless Steel Appl
Breakfast
3.28 x 3.23Picture Window / Hardwood Floor / Pantry
Living
7.89 x 5.21Dining
3.89 x 3.78Coffered Ceiling / Pot Lights / W/O To Garden
Exterior
Features
Parking
Garage spaces 2
Garage type Built-In
Other parking spaces 6
Total parking spaces 8
Get up to 1% cashback when you buy your dream home with Wahi Cashback

A new way to buy a home that puts cash back in your pocket.
- Our in-house Realtors do more deals and bring that negotiating power into your corner
- We leverage technology to get you more insights, move faster and simplify the process
- Our digital business model means we pass the savings onto you, with up to 1% cashback on the purchase of your home
