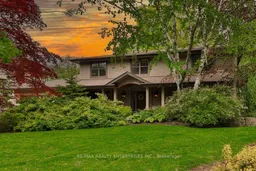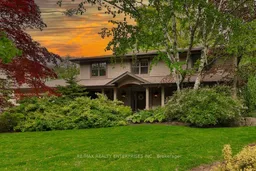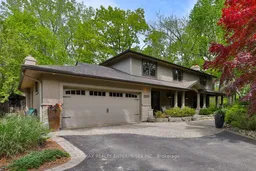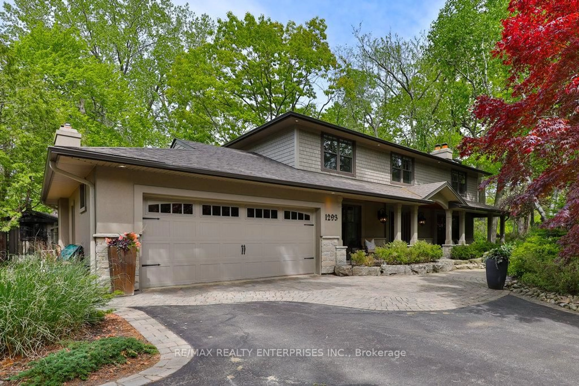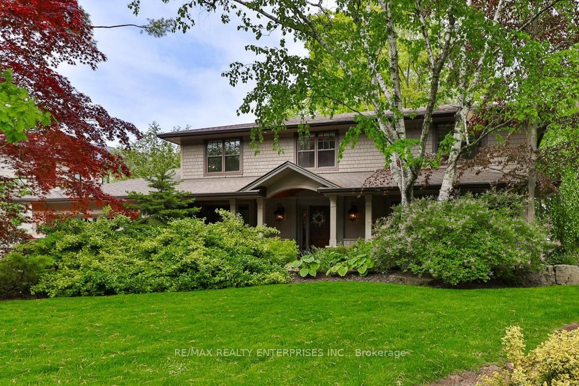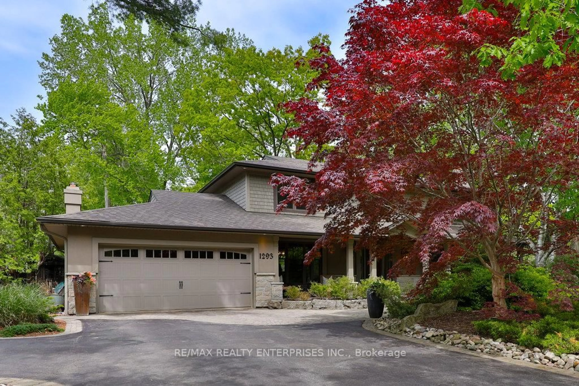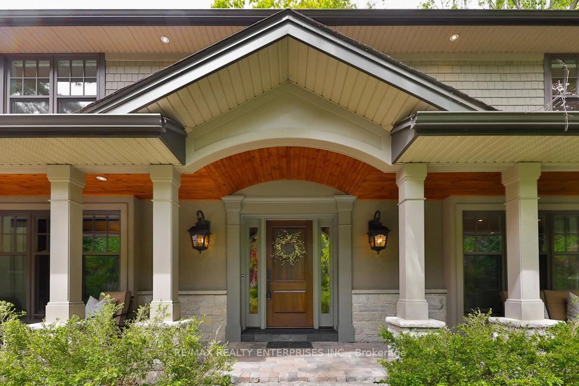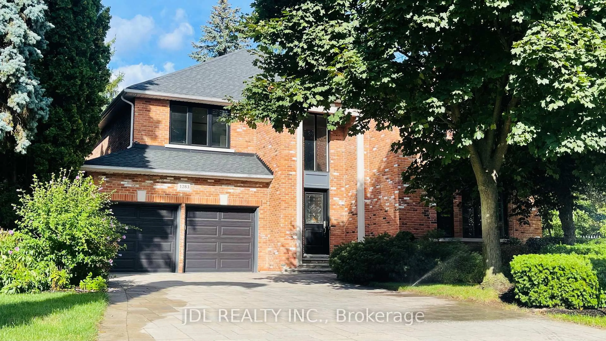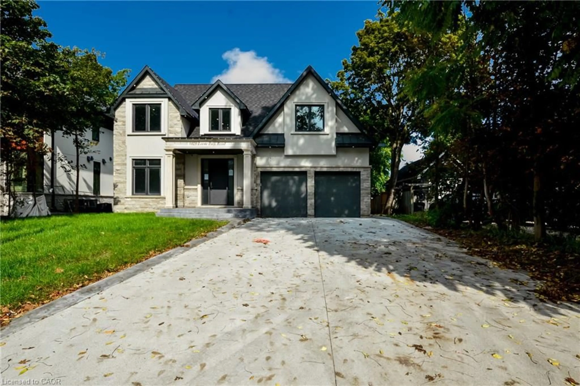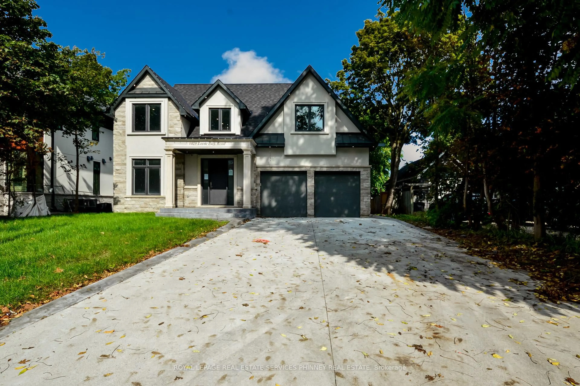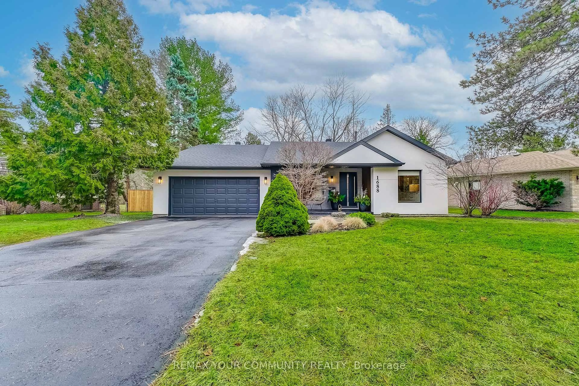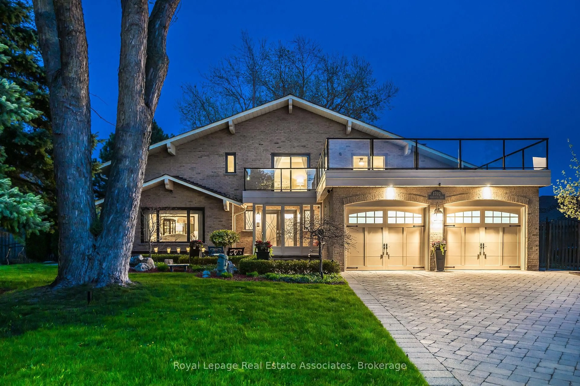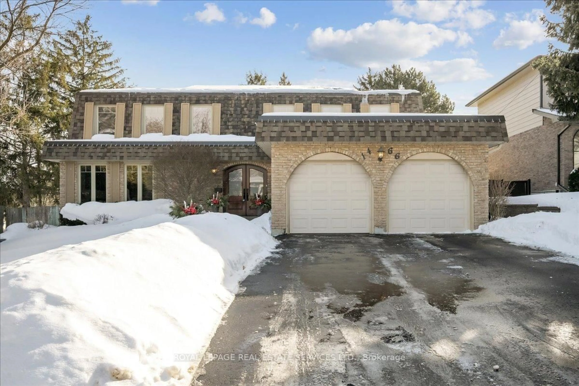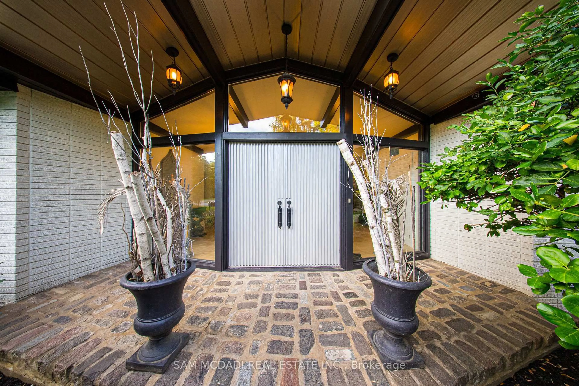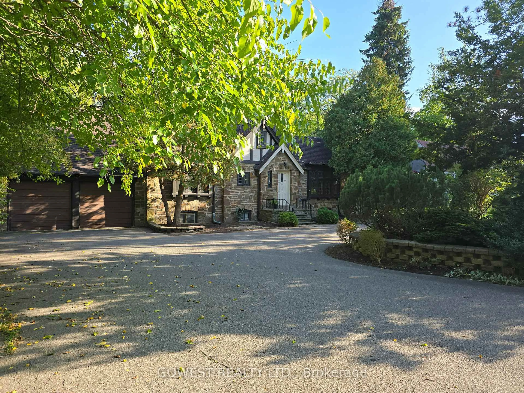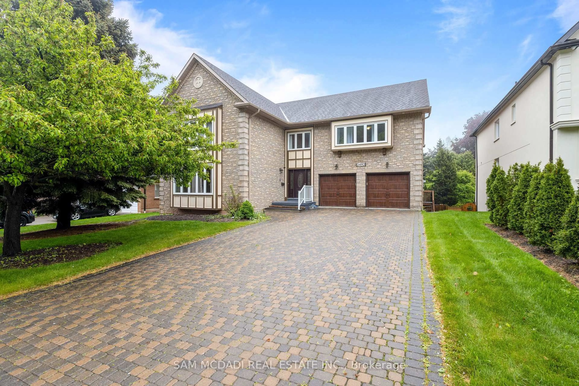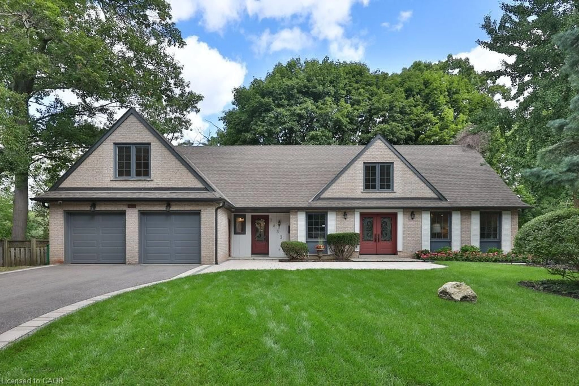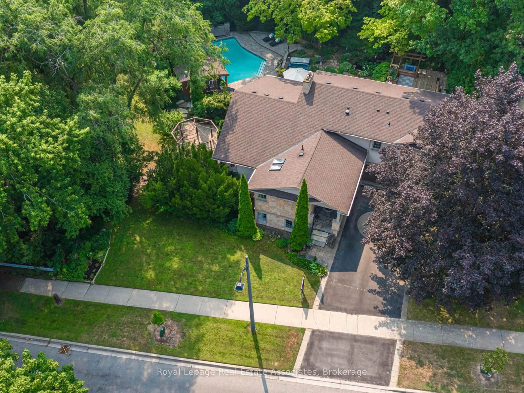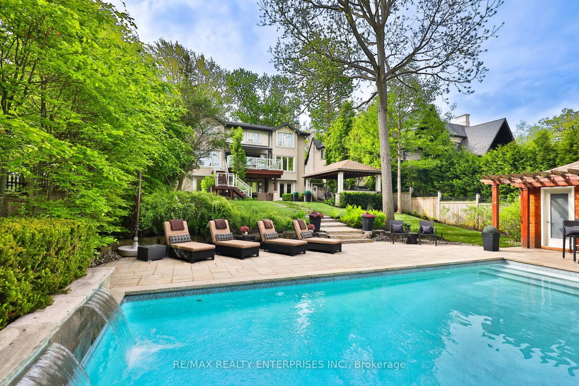1293 Greenoaks Dr, Mississauga, Ontario L5J 3A1
Contact us about this property
Highlights
Estimated valueThis is the price Wahi expects this property to sell for.
The calculation is powered by our Instant Home Value Estimate, which uses current market and property price trends to estimate your home’s value with a 90% accuracy rate.Not available
Price/Sqft$989/sqft
Monthly cost
Open Calculator
Description
Tucked Away Within The Coveted Whiteoaks Of The Jalna Enclave In Lorne Park, This Remarkable Residence Is Gracefully Set On An Expansive 130.70 X 205.26 Ft Ravine Lot, Presenting An Exceptional Blend Of Refined Living, Seclusion, & Tranquil Natural Surroundings. Offering Approx 4,562 Sqft Of Total Living Space, This Distinguished 2-Storey Home Features 5 Bdrms & 4 Baths, Thoughtfully Designed To Accommodate Both Family Living And Elegant Entertaining. A Welcoming Foyer Introduces The Home W/ Slate Tile Flooring, Recessed Lighting & Dbl Closets, Immediately Establishing A Sense Of Quality & Sophistication. Beyond, The Main Lvl Unfolds Into A Collection Of Beautifully Proportioned Principal Rooms. An Inviting Living Room, Centred Around A Wood-Burning F/P, Provides A Warm & Timeless Atmosphere, While The Adjoining Dining Room Is Elevated By A Statement Chandelier & Wall Sconces. Anchoring The Heart Of The Home, The Chef-Inspired Kitchen Is Equipped W/ Premium Thermador S/S Appl, Granite Countertops, A Substantial Centre Island W/ Seating & Finely Crafted Cabinetry That Seamlessly Marries Functionality W/ Enduring Design. A Bright Bfast Area, Accented By A Striking Stone Feature Wall, Transitions Effortlessly Into A Sunroom Complete W/ A Built-In BBQ & Direct Access To The Bkyd. A Spacious Family Room, Highlighted By A Dramatic Stone-Surround F/P & W/O To The Gardens, Completes The Main Floor. The Upper Lvl Is Illuminated By A Skylight & Hosts 5 Generous Bdrms, Including A Peaceful Primary Retreat W/ A W/I Closet & A Spa-Like 4-Pc Ensuite. The Finished Lower Lvl Further Enhances The Living Space, Offering A Large Rec Room W/ F/P & Wet Bar, W/O Access, A Sauna, Full Bathroom, Dedicated Laundry Room & Ample Storage. Outdoors, The Property Transforms Into A Pvt, Resort-Style Sanctuary Featuring A Concrete Inground Pool, Expansive Interlock Patio, Poolside Cabana W/ Change Room & A B/I Gazebo, All Framed By Mature Landscaping & A Full Irrigation System.
Property Details
Interior
Features
Upper Floor
5th Br
3.09 x 3.86Closet / Window / hardwood floor
Primary
3.68 x 5.854 Pc Ensuite / W/I Closet / hardwood floor
2nd Br
4.12 x 3.3Closet / Window / hardwood floor
3rd Br
4.2 x 3.29Closet / Window / hardwood floor
Exterior
Features
Parking
Garage spaces 2
Garage type Attached
Other parking spaces 7
Total parking spaces 9
Property History
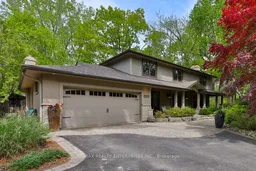 45
45