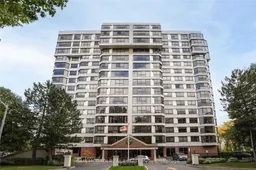A truly rare opportunity! Penthouse 301 is the builders own unit in the highly coveted Sheridan Club at Walden Spinney, offering over 2200 sq ft of luxurious living space with breathtaking views of the Toronto skyline and Lake Ontario. This exceptional unit includes FOUR (4) parking spots, two located in a private garage area, along with a traditional locker and an additional oversized storage unit measuring 20.8 by 10.5 ft. With a spacious and bespoke floor plan, this penthouse is the perfect opportunity for those seeking a turnkey lifestyle while customizing the space to reflect their next chapter. The open-concept living and dining area is bathed in natural light from floor-to-ceiling windows and features a cozy gas fireplace. The kitchen offers built-in appliances, ample storage, and a separate eat-in area. The primary bedroom boasts a walk-in closet, a double closet, a generous 4 piece ensuite, and stunning views overlooking the Walden Spinney Clubhouse, the Toronto skyline, and Lake Ontario. The second bedroom offers versatility and can serve as a family room, bedroom or in-law suite, or hobby space, while the third bedroom is perfect for guests or a home office. The solarium is the perfect place to relax and unwind with a book or just take in the spectacular views of Mississauga. With ample storage both in-suite and within the building, this unit is an exceptional choice for downsizers who dont want to compromise on space. Condo fees include heating and cooling, water, building insurance, common elements, and membership to the exclusive Walden Club, which offers tennis, squash and pickleball courts, an outdoor pool, a children's play area, party room, and access to the clubhouse. The Sheridan Club includes a gym, indoor pool, a vibrant calendar of social activities and a fantastic superintendent. Ideally located just a short walk to Clarkson GO, scenic parks, and a major shopping center. A rare opportunity like this wont come around again, don't miss out!
Inclusions: Fridge, cooktop, wall oven, microwave, washer, dryer, freezer (all appliances in as in condition), 2 gas fireplaces (as in condition), private 2 car garage (garage door in as in condition)
 50
50


