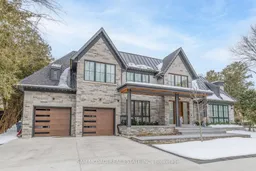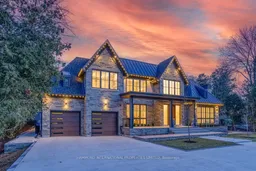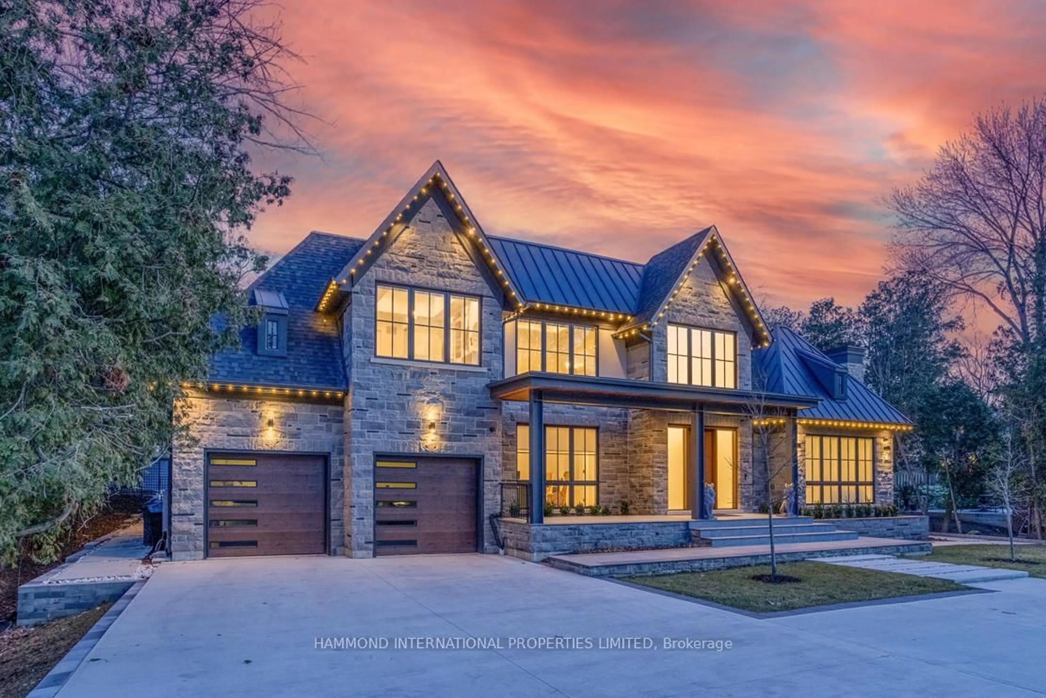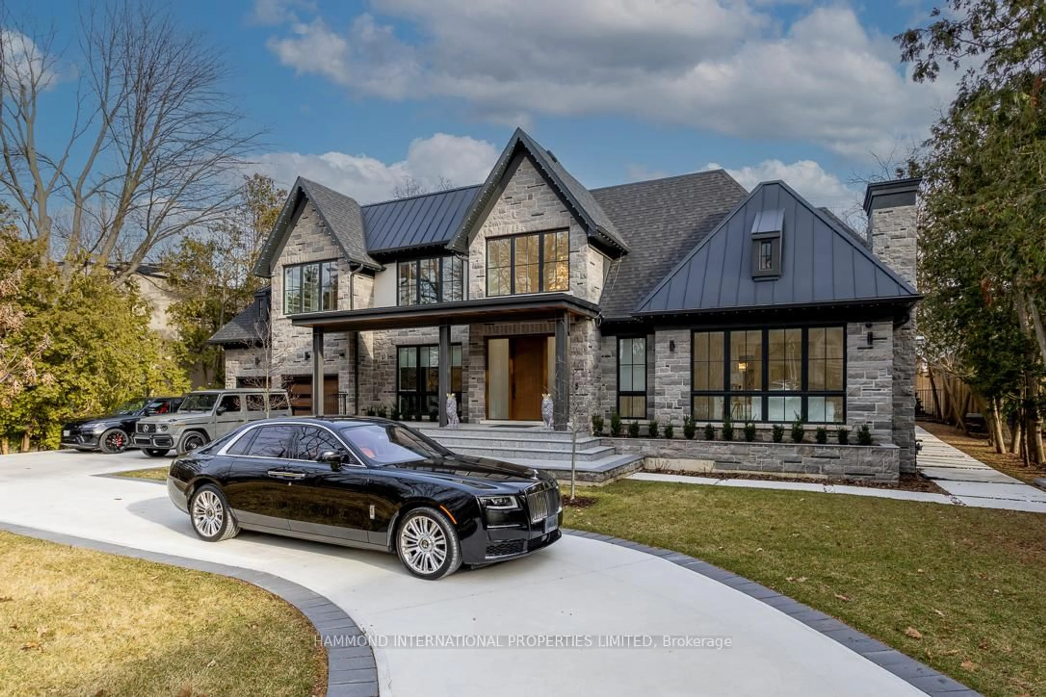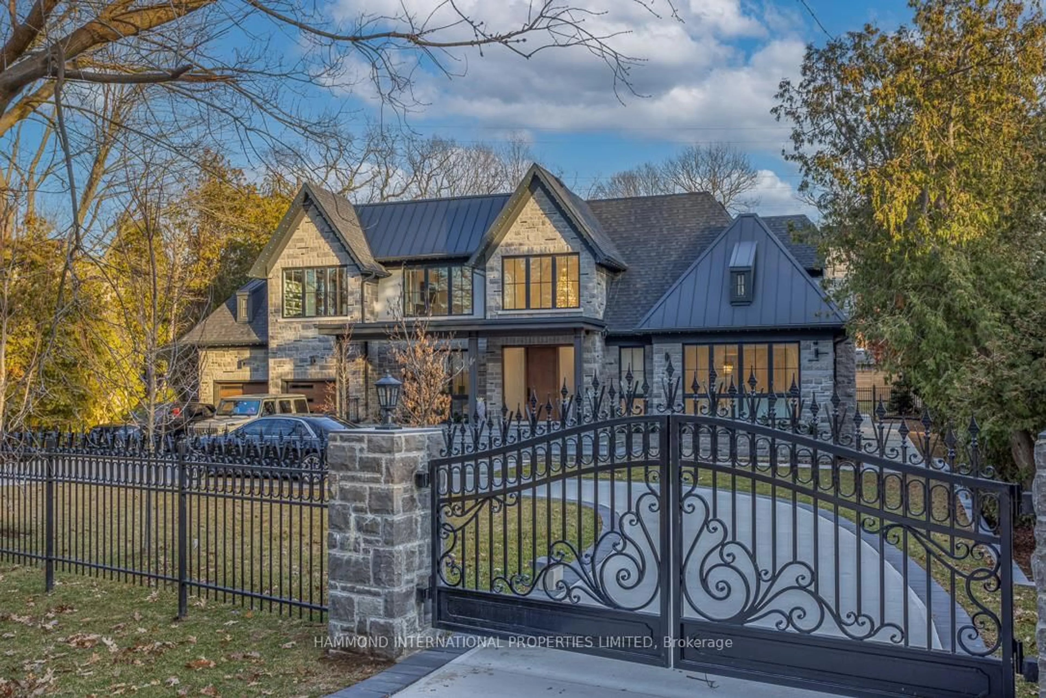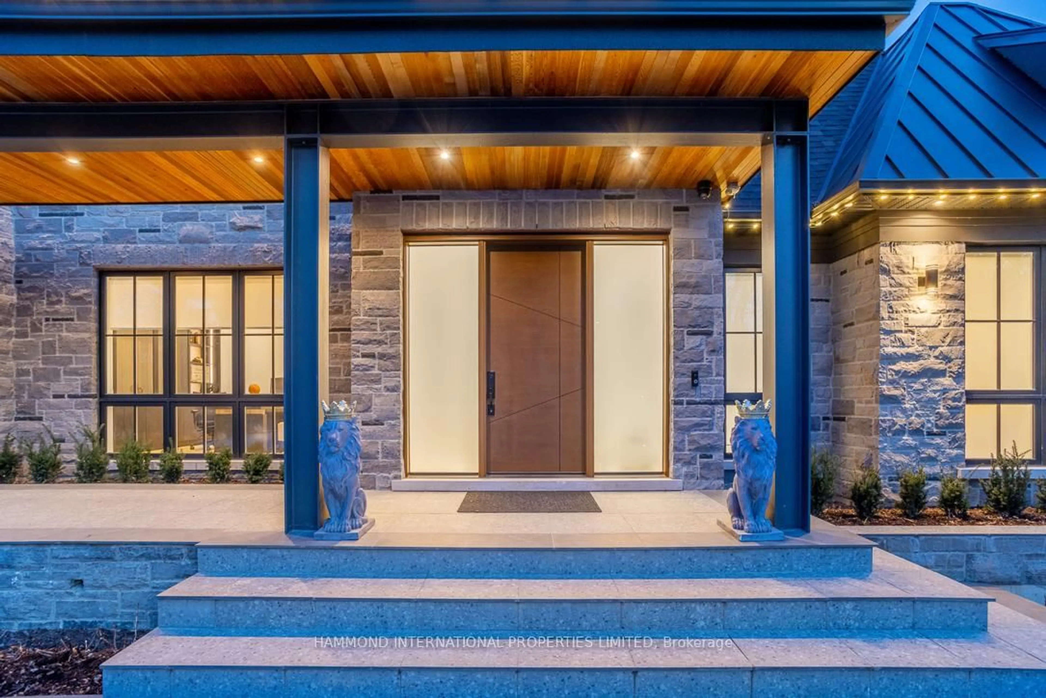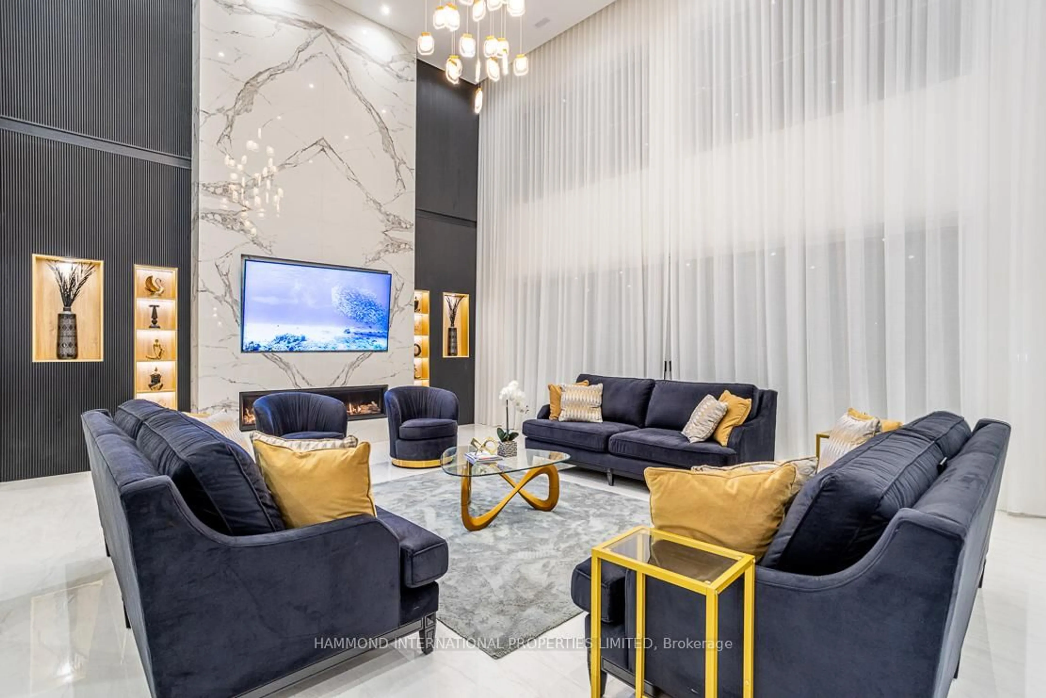1258 Indian Rd, Mississauga, Ontario L5H 1S1
Contact us about this property
Highlights
Estimated valueThis is the price Wahi expects this property to sell for.
The calculation is powered by our Instant Home Value Estimate, which uses current market and property price trends to estimate your home’s value with a 90% accuracy rate.Not available
Price/Sqft$799/sqft
Monthly cost
Open Calculator

Curious about what homes are selling for in this area?
Get a report on comparable homes with helpful insights and trends.
*Based on last 30 days
Description
World class living. The essence of luxury for a modern day dynasty nestled in the highly sought-after community in Lorne Park Ontario, Canada. This residence epitomizes idyllic living with circular motor court and gated entrance. The Modern architecture, a masterful display of impeccable design, embraces clean lines that define its artistic essence. A vibrant and sophisticated palette infuses the space with a museum-like quality, elevated by an array of amenities. Spanning over an 10,000 square feet and gracing a premium-size mature lot this estate reveals an enticing allure, especially for connoisseurs of art, wine and automobiles. For culinary enthusiasts, the gourmet kitchen presents a haven, boasting state-of-the-art appliances and an expansive view of the residence. The owner's suite features a spa-inspired bath, a rain shower, and awe-inspiring vistas. The blend of indoor and outdoor venues renders this residence perfect for the entertainer. The great room, adorned with soaring ceilings, becomes a canvas of natural light, emphasizing meticulous attention to detail and professional design. Grand vistas, captured through floor-to-ceiling windows, the outdoor expanse, graced with a pool, covered lanai provides an inviting backdrop for leisure.Amidst the manicured landscaping, the outside entertainment areas offer an inviting embrace. Picture an evening of alfresco dining poolside, basking in the moonlit glow and the celestial tapestry of stars. This residence harmoniously weaves together the allure of indoor sophistication and the enchanting beauty of the outdoors, fashioning an enticing haven for the consummate entertainer.In close proximity to the finest private schools, Golf and country clubs, boutique shops, the Toronto airport and many neighbourhood attractions. A world of magnificence awaits.
Property Details
Interior
Features
Main Floor
Living
4.93 x 4.42Vaulted Ceiling / Gas Fireplace / Tile Floor
Dining
6.1 x 3.96Combined W/Living / Tile Floor / Large Window
Kitchen
7.01 x 6.78O/Looks Backyard / Open Concept / Pantry
Great Rm
7.77 x 6.1Gas Fireplace / W/O To Patio / Tile Floor
Exterior
Features
Parking
Garage spaces 2
Garage type Built-In
Other parking spaces 8
Total parking spaces 10
Property History
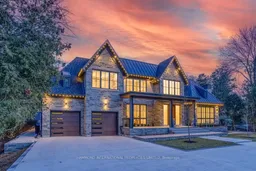
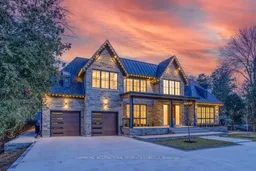 36
36