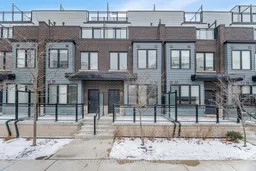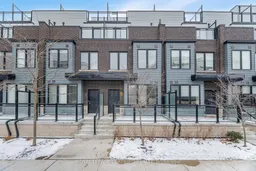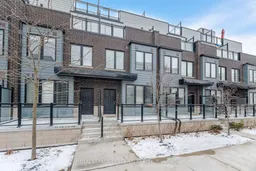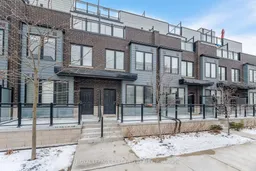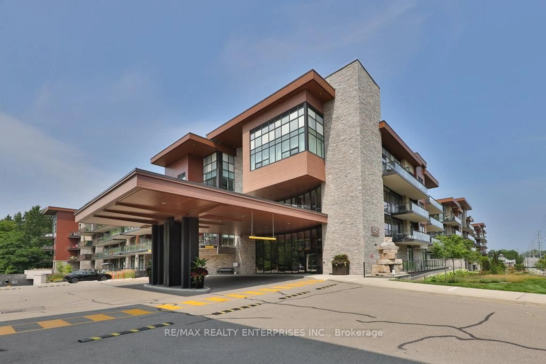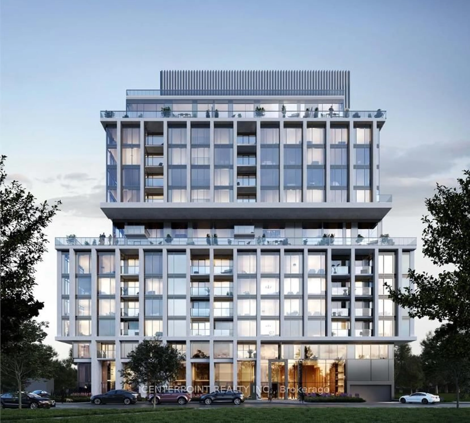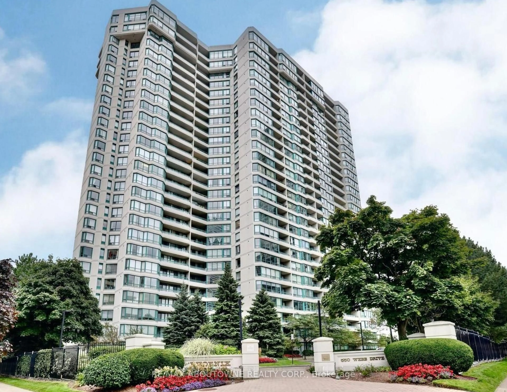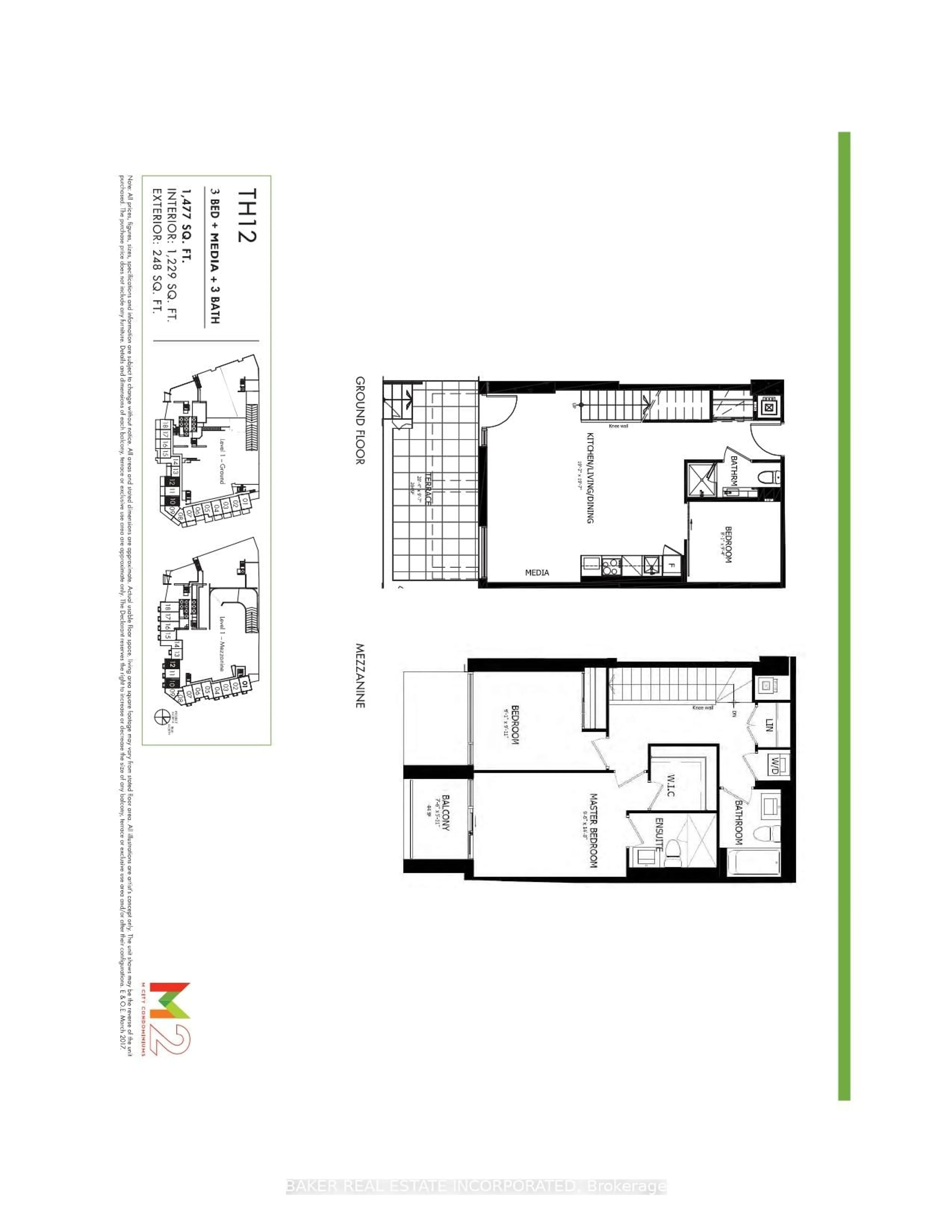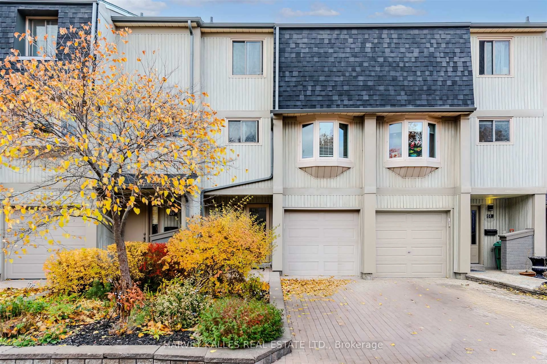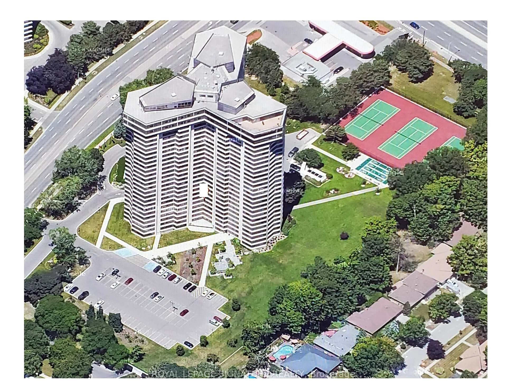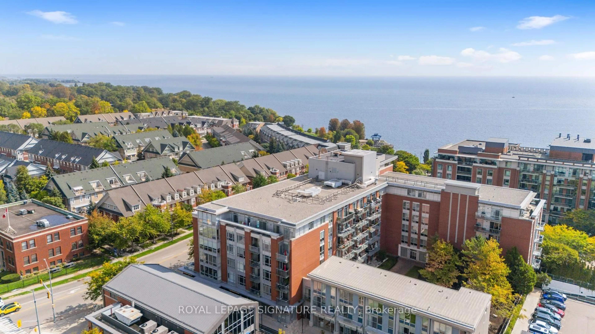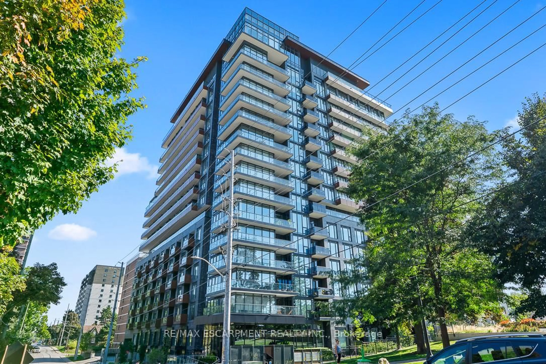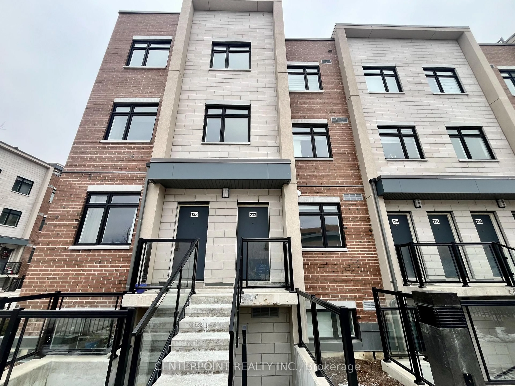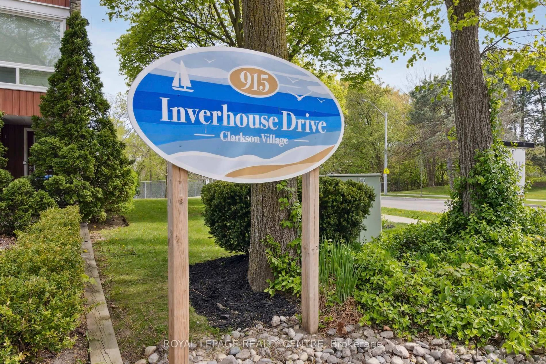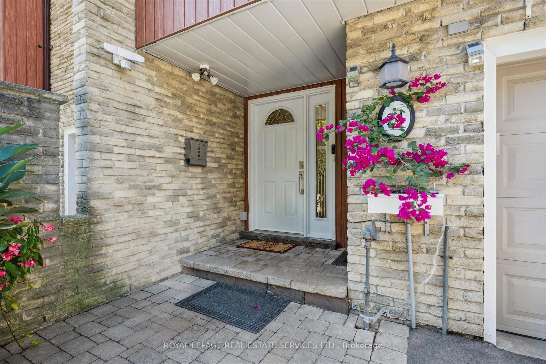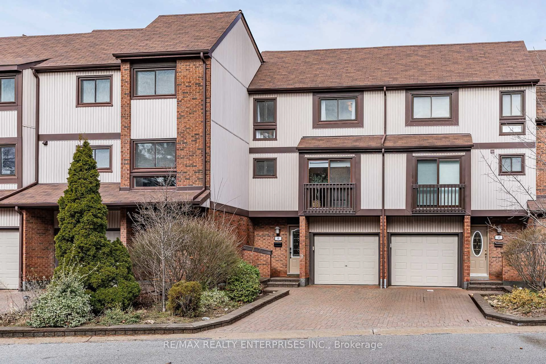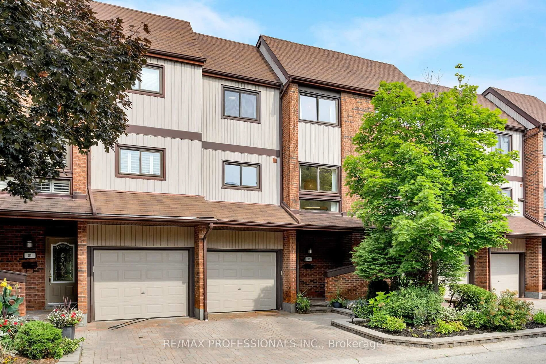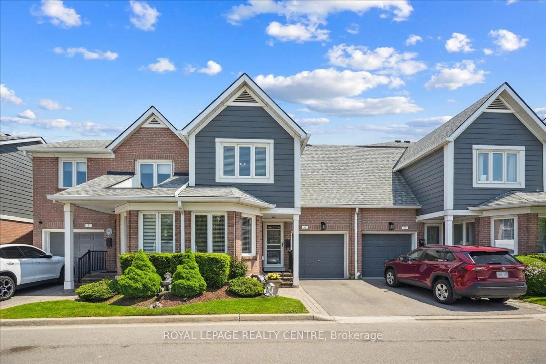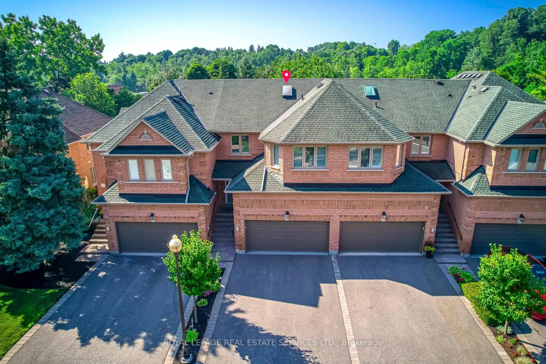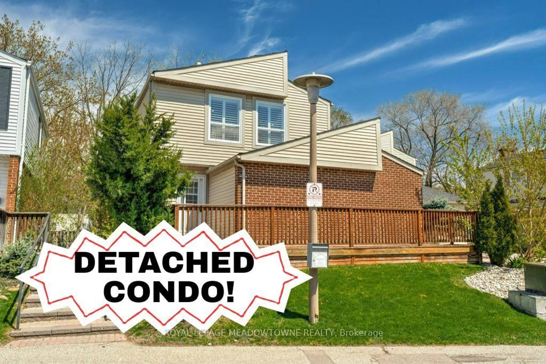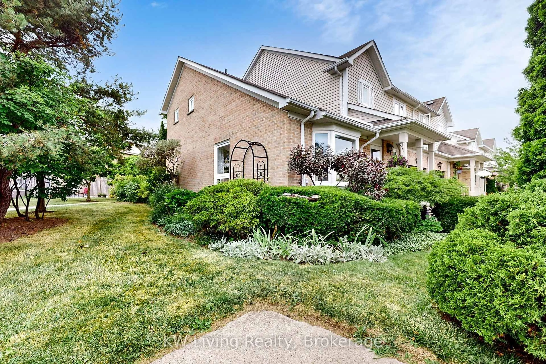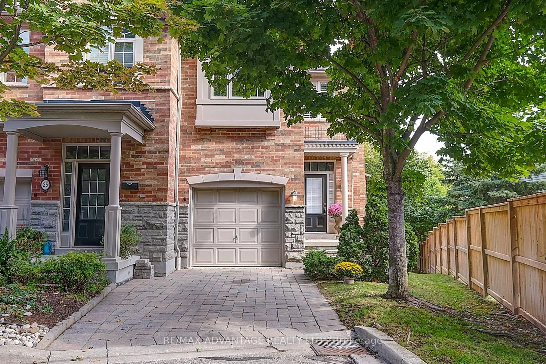Stylish & Contemporary 3 Bedroom, 2.5 Bathroom - 1549 Sqft - Townhome Featuring Roof Top Terrace For Gatherings. Only A 10-Minute Walk To Clarkson Go Station With Express Train Service To Union Station In 30 Minutes. Main Floor Highlights 9' Ceilings & Laminate Floors In Living/Dining Plus 2Pc Bath. Open Kitchen With S/S Appliances, Quartz Counters & Backsplash. 2nd Floor Offers 2 Spacious Size Bedrooms, Ensuite Laundry & 4Pc Bathroom. 3rd Floor Primary Suite With Double Closet, 3Pc Ensuite Bathroom & Private Balcony. 4th Floor Leads You To Expansive Roof Top Sundeck/Terrace With Stunning City Views. Gas Bbq Line Ready For Your Bbq Setup. Perfect To Relax Or Entertain With Family And Friends. Prime Location, Steps To Transit, Restaurants, Easy Access To Qew And Close To Local Shops And The Lake. Rattray Marsh Conservation Area Provides Scenic Walking Trails Along The Shores Of Lake Ontario. One Underground Parking With Direct Access To The Unit & One Private Locker Beside Parking***Photos Were Taken When The Property Was Staged***
Inclusions: S/S Fridge, S/S Stove, S/S B/I Microwave, S/S B/I Dishwasher & White Washer & Dryer. Window Coverings & All Electrical Light Fixtures
