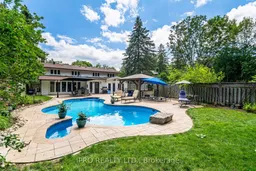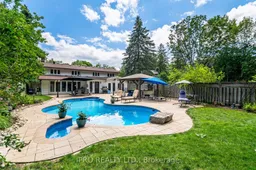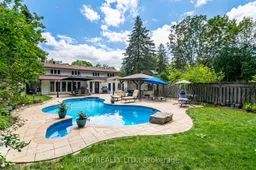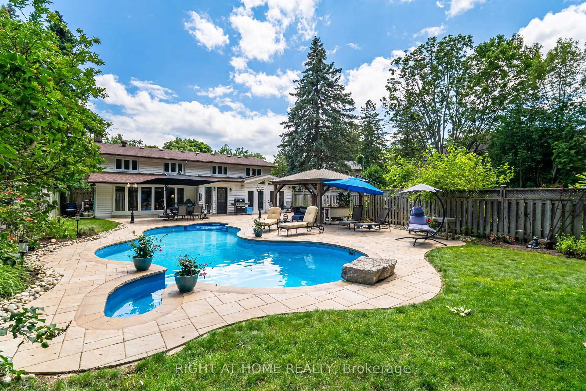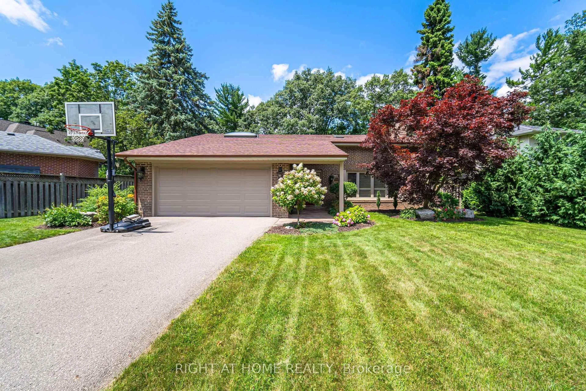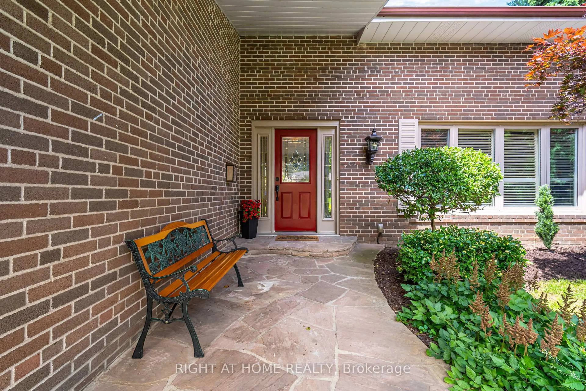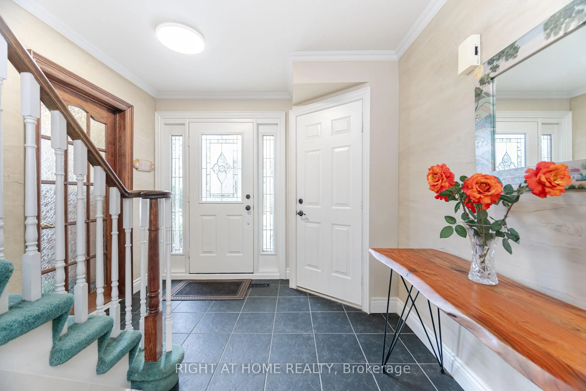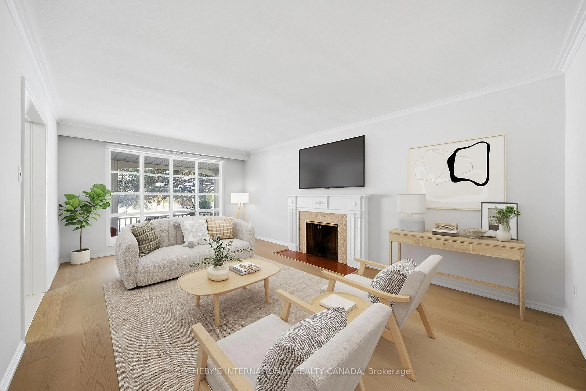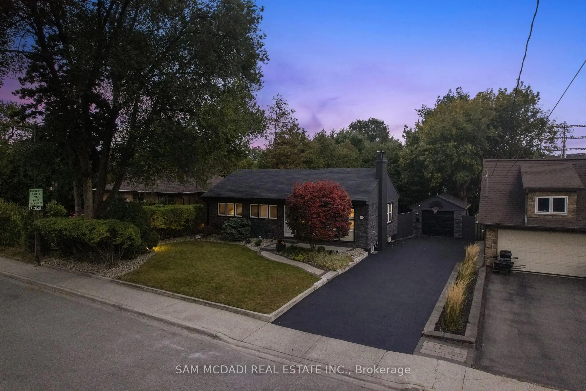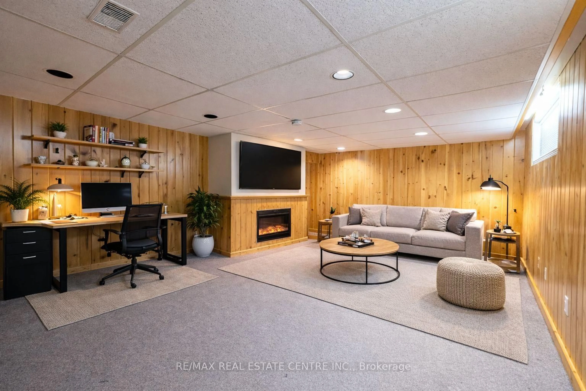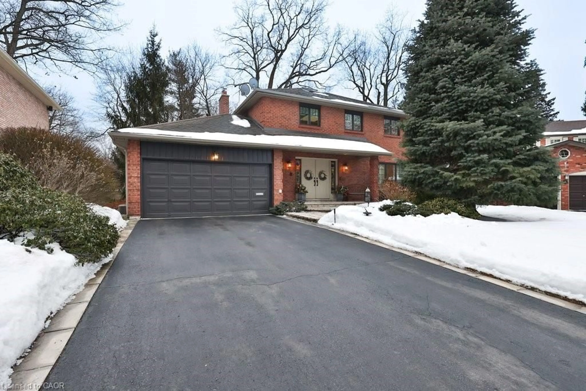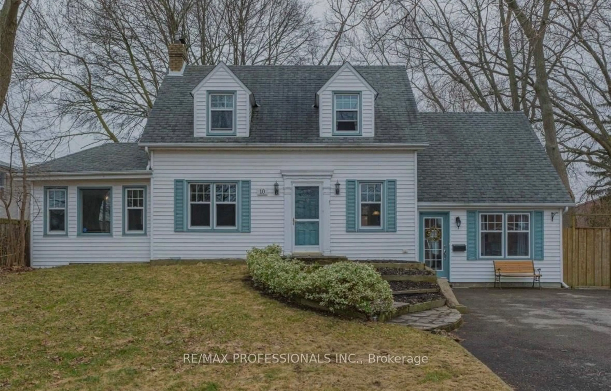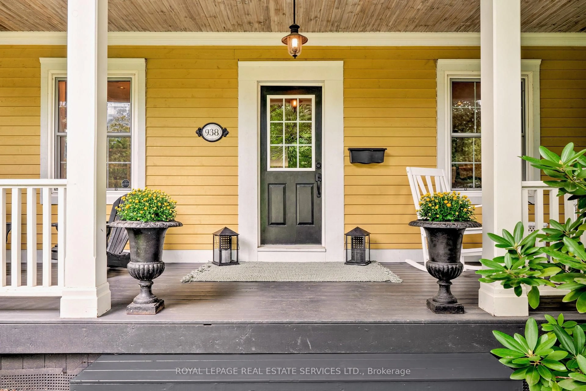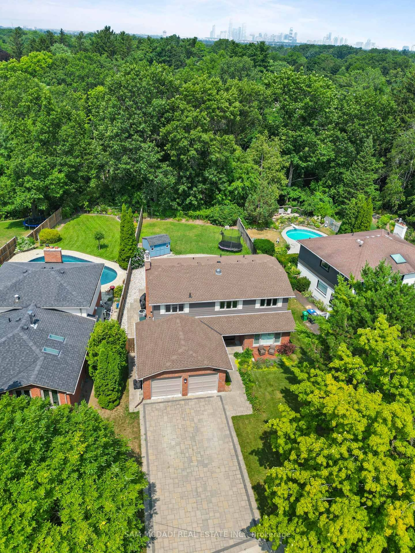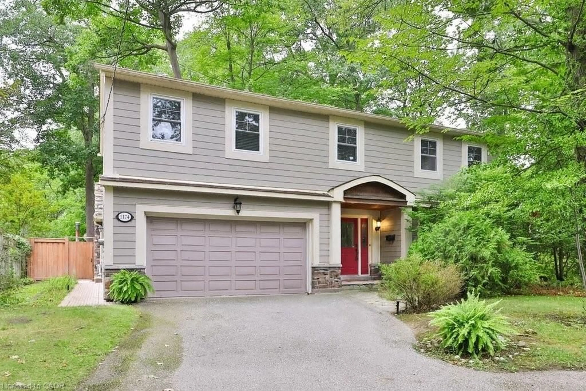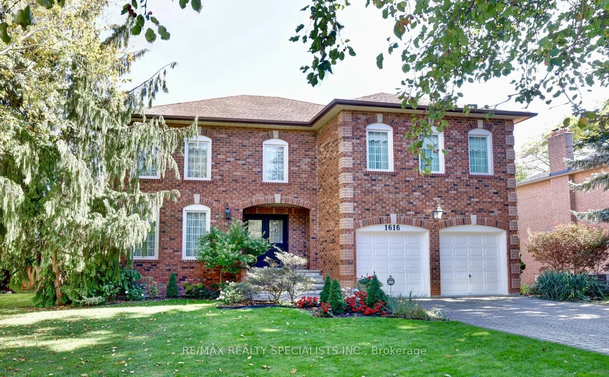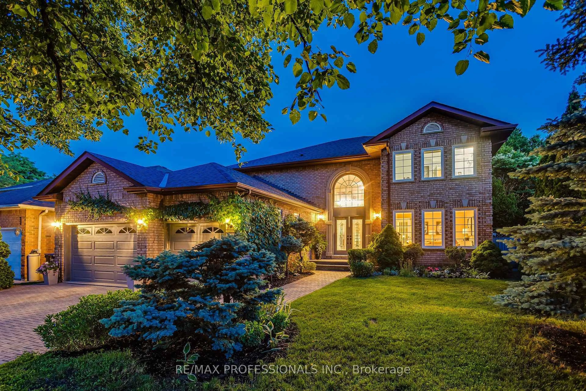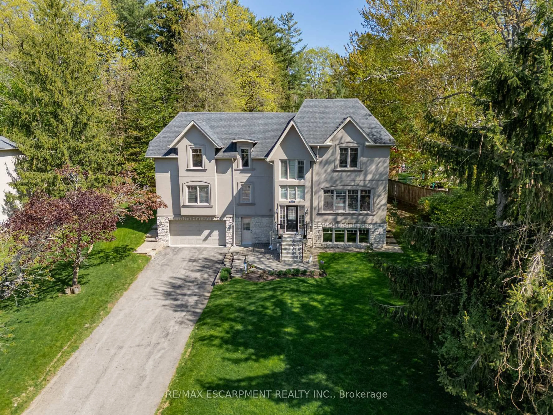1117 Springhill Dr, Mississauga, Ontario L5H 1N2
Contact us about this property
Highlights
Estimated valueThis is the price Wahi expects this property to sell for.
The calculation is powered by our Instant Home Value Estimate, which uses current market and property price trends to estimate your home’s value with a 90% accuracy rate.Not available
Price/Sqft$707/sqft
Monthly cost
Open Calculator
Description
Spectacular Ravine Lot situated in the heart of Lorne Park on one of Lorne Park's most desireable streets. Stunning backyard oasis offers complete privacy and serenity. A newer double kidney shaped pool welcomes you. Enjoy the tranquility of your backyard in your 12 x 16 cedar Gazebo. Perfect backyard for entertaining or simply relaxing. Muskoka in the City! This 2-storey, 4 (+1) bedroom home has a comfortable and flowing layout. French doors open into an expansive main floor Family Room (25 x 18) with a Muskoka Stone Gas F/P overlooking the ravine, pool and patio. Lovely Sitting Room addition with walk outs to the backyard patio and pool. Second level playroom could easily be used as large bedroom/in-law suite/office. Hardwood under bdlm in most rooms. Close to top-notch Lorne Park Schools - Tecumseh PS, Lorne Park PS, Lorne Park HS. Close to Highways, Go Train, Shopping and trendy Port Credit. This unique home is a perfect blend of style and comfort offering unlimited potential.
Property Details
Interior
Features
Main Floor
Living
5.79 x 3.69Fireplace / O/Looks Garden / California Shutters
Dining
5.21 x 3.44hardwood floor / Moulded Ceiling / Combined W/Sitting
Family
7.83 x 5.55O/Looks Backyard / Gas Fireplace / Bow Window
Kitchen
6.04 x 3.14Quartz Counter / hardwood floor / B/I Appliances
Exterior
Features
Parking
Garage spaces 2
Garage type Attached
Other parking spaces 6
Total parking spaces 8
Property History
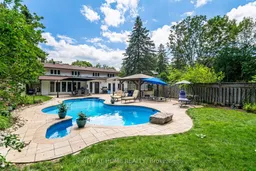 35
35