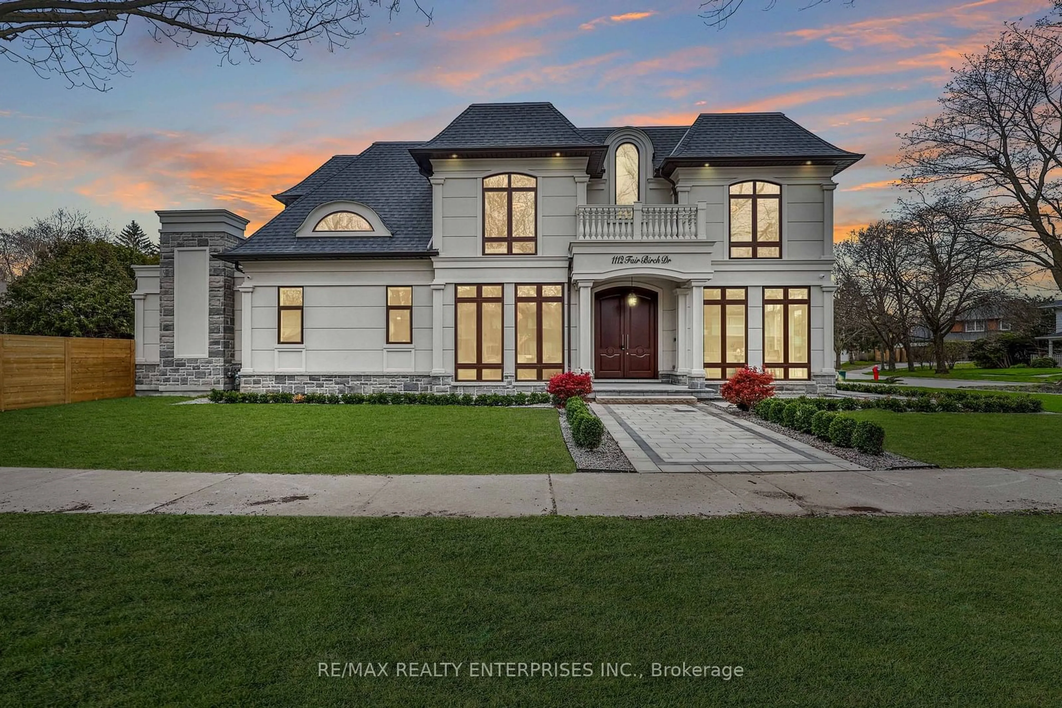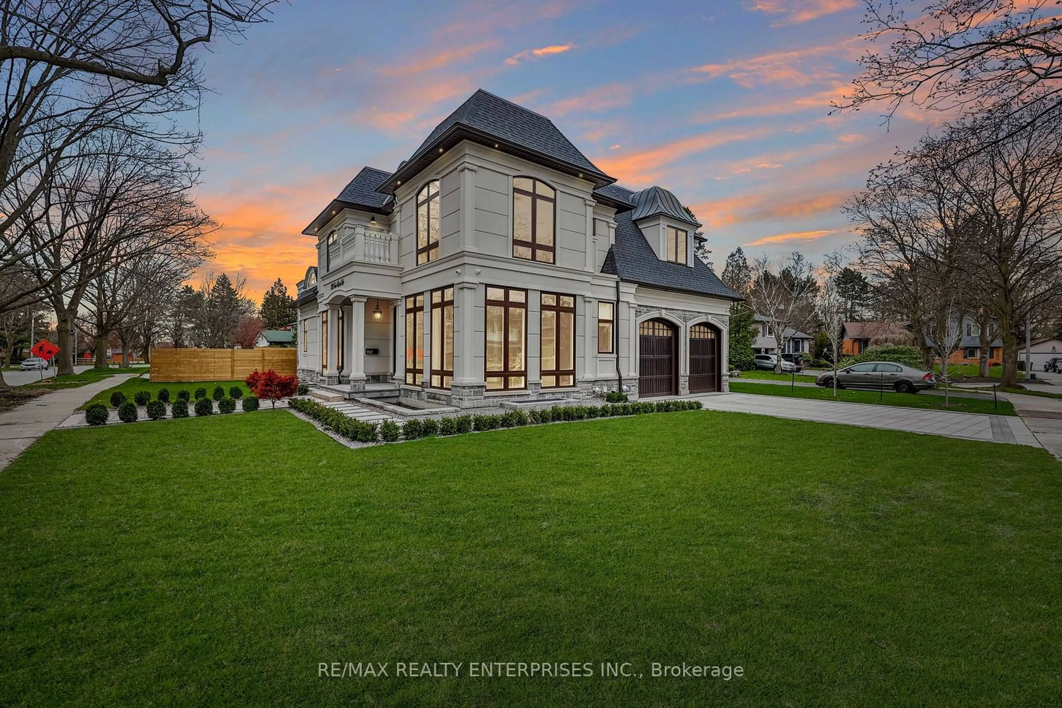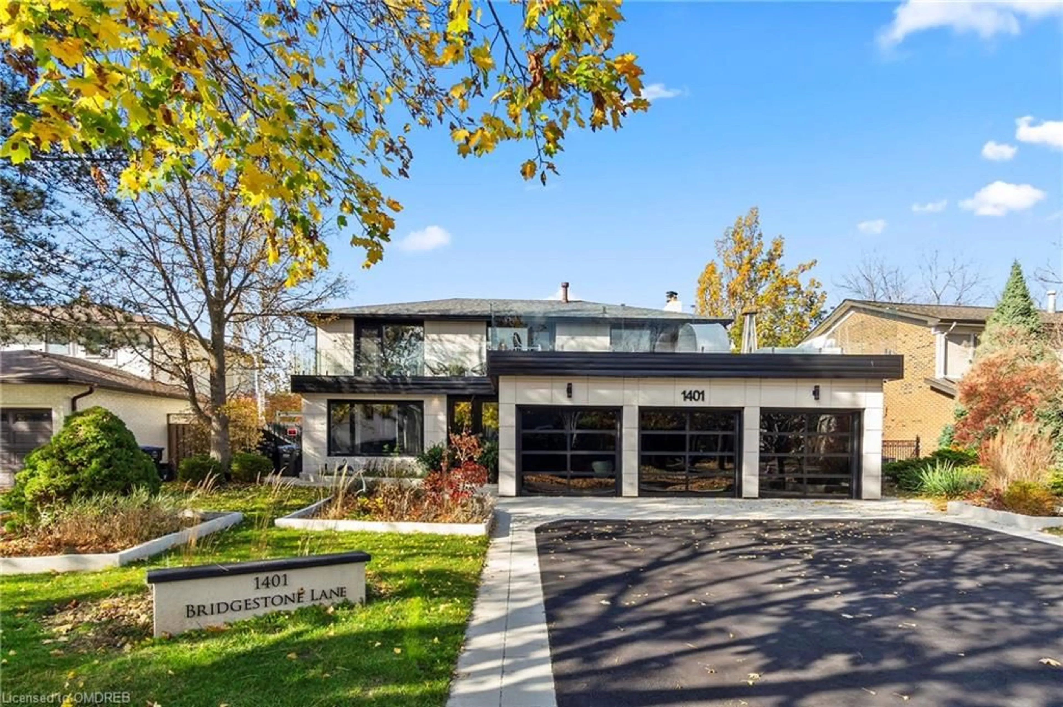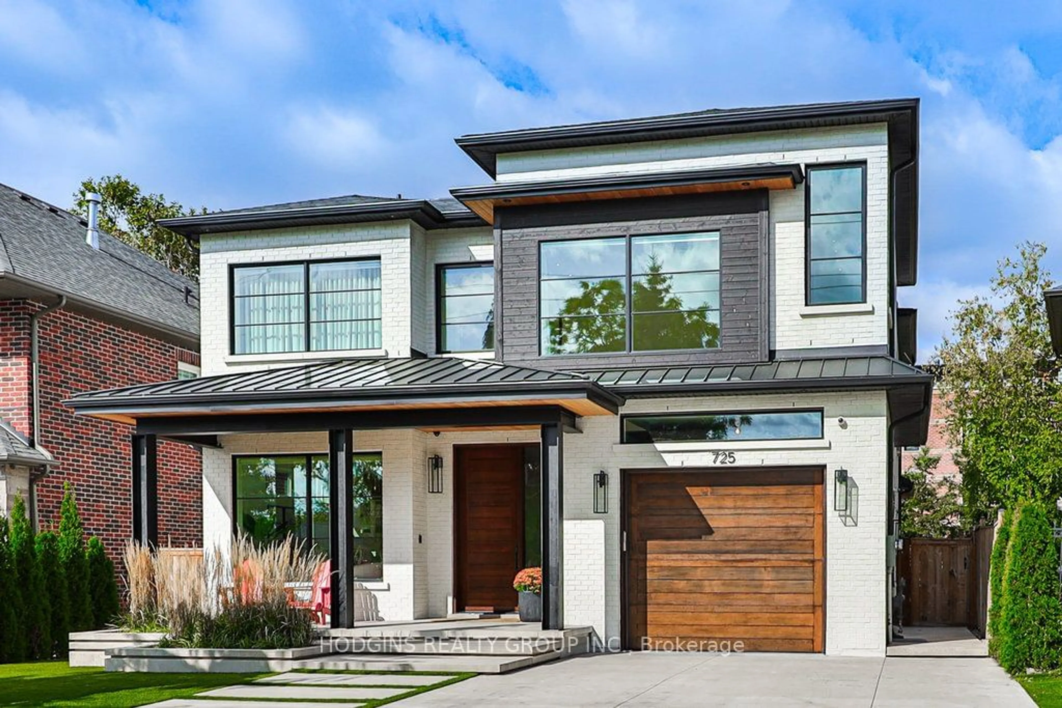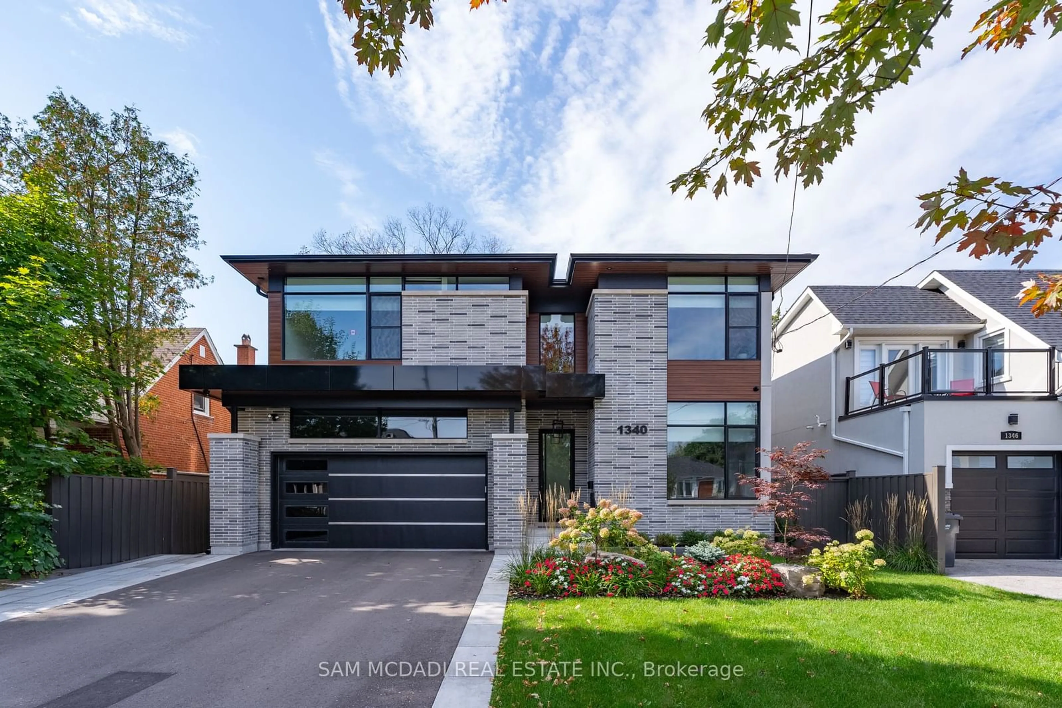1112 Fair Birch Dr, Mississauga, Ontario L5H 1M3
Contact us about this property
Highlights
Estimated ValueThis is the price Wahi expects this property to sell for.
The calculation is powered by our Instant Home Value Estimate, which uses current market and property price trends to estimate your home’s value with a 90% accuracy rate.Not available
Price/Sqft-
Est. Mortgage$14,171/mo
Tax Amount (2024)$21,553/yr
Days On Market51 days
Description
Welcome To An Architectural Masterpiece Nestled In The Prestigious Heart Of Lorne Park. This Exquisite Custom-Built, 2-Storey Home, Completed In 2024, Sits Elegantly On A Corner Lot, Featuring 4+1 Beds & 6 Baths. W/ Transferable Tarion Warranty, This Home Represents A Excellent Investment Opportunity For Investors, As It Is Currently Tenanted & Leased At $9,000/Month. Perfectly Positioned Near Top-Rated Schools, The Vibrant Communities Of Port Credit & Clarkson Village, Mississauga Golf And Country Club, Lakefront Promenade Park & The QEW. From The Moment You Arrive, The Manicured Front Yard, Dbl-Car Garage & Expansive 4-Car Driveway Provide A Distinguished Welcome. Step Through The Solid Wood Dbl Doors Into A Grand Foyer, Where A Soaring 2-Storey Ceiling W/ A Skylight Bathes The Entryway In Natural Light. The Main Floor Is Adorned W/ Luxurious White Oak Herringbone Hdwd, Seamlessly Connecting A Refined Dining Room & An Elegant Office Space, Designed For Both Sophisticated Gatherings And Productive Days. At The Heart Of The Home, A Chef-Inspired Kitchen Awaits, Equipped W/ Quartz Countertops, An Oversized Island W/ Barstool Seating & Top-Of-The-Line Appls, Embodying Both Style And Functionality. Ascend To The Sunlit Upper Level To Find Four Generously Appointed Bedrooms, Each W/ Its Own Ensuite Or Shared Bath. The Primary Suite Is A Private Retreat, Complete W/ A Spa-Like 5-Pc Ensuite & A Custom W/I Closet That Speaks To The Highest Level Of Craftsmanship. Designed For Entertainment And Relaxation, The Lower Level Features A Spacious Recreation Room W/ A Walk-Up To The Backyard, A Stylish Wet Bar, A Private Home Theatre, And A Fully Equipped Gym, Ensuring Endless Enjoyment For Family & Friends Alike. The Outdoor Space Has Been Transformed Into A Low-Maintenance Sanctuary, Featuring A Covered Patio With A Gas Fireplace, Built-In Speakers & LED Pot Lights That Create A Serene And Inviting Ambiance.
Property Details
Interior
Features
Lower Floor
5th Br
4.69 x 3.85Double Closet / Pot Lights / Hardwood Floor
Rec
8.66 x 8.53Gas Fireplace / Walk-Up / Hardwood Floor
Media/Ent
3.88 x 6.50Pot Lights / Led Lighting / Broadloom
Exercise
3.67 x 4.67Built-In Speakers / Pot Lights / Hardwood Floor
Exterior
Features
Parking
Garage spaces 2
Garage type Built-In
Other parking spaces 4
Total parking spaces 6
Property History
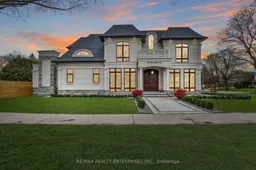 40
40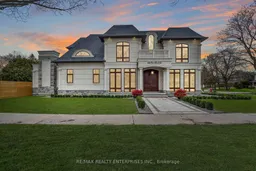 40
40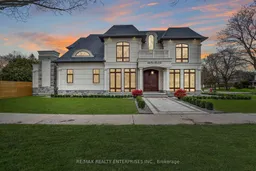 40
40Get up to 1% cashback when you buy your dream home with Wahi Cashback

A new way to buy a home that puts cash back in your pocket.
- Our in-house Realtors do more deals and bring that negotiating power into your corner
- We leverage technology to get you more insights, move faster and simplify the process
- Our digital business model means we pass the savings onto you, with up to 1% cashback on the purchase of your home
