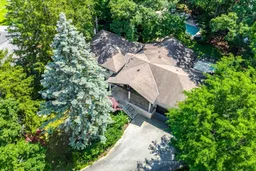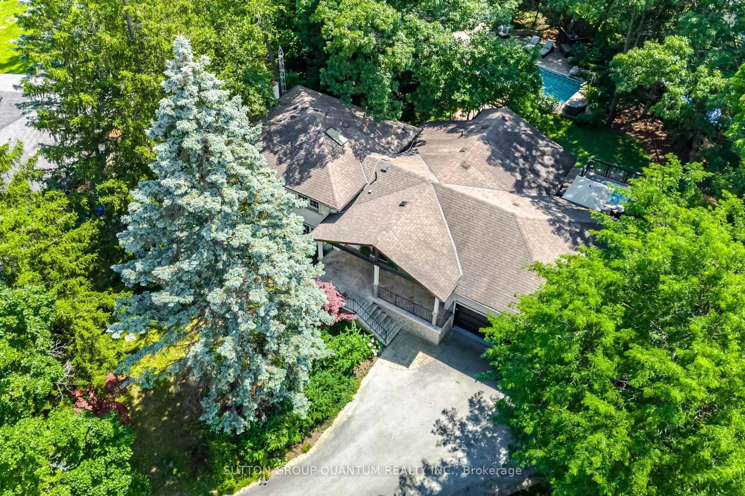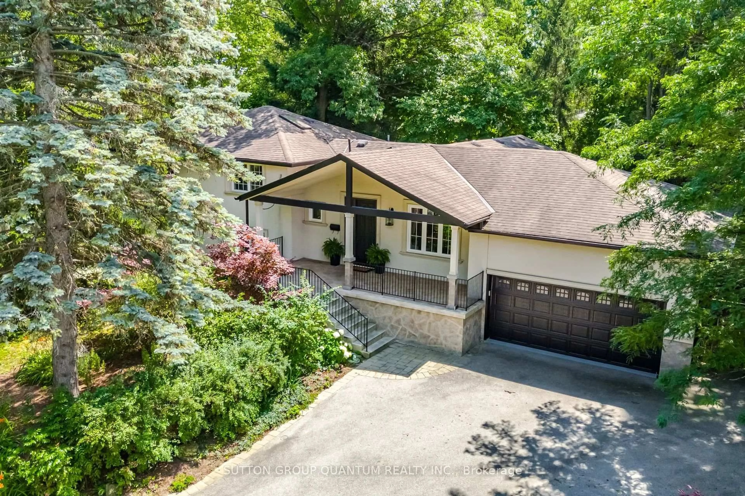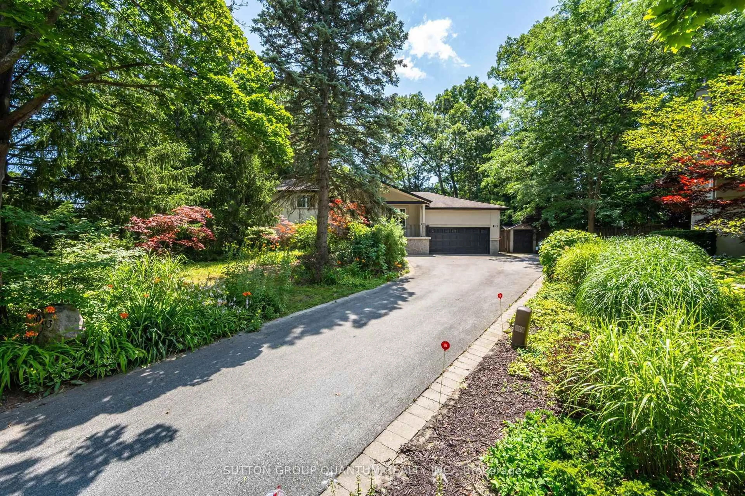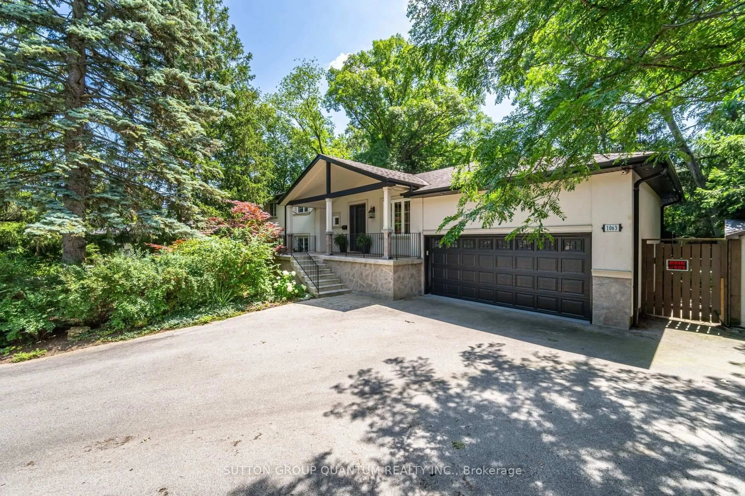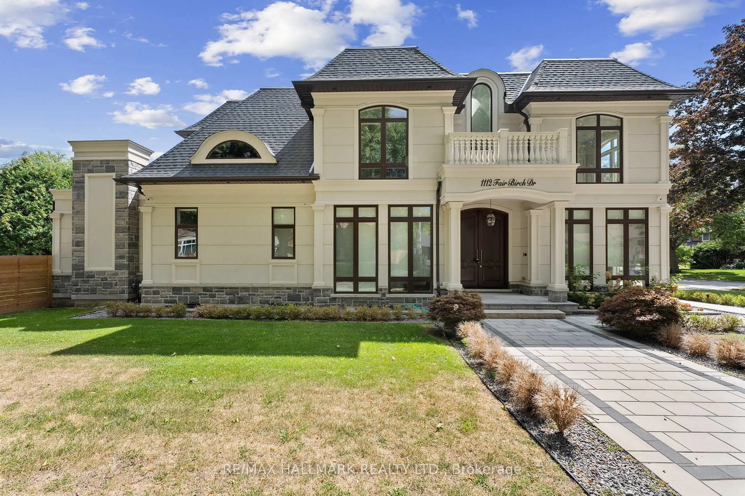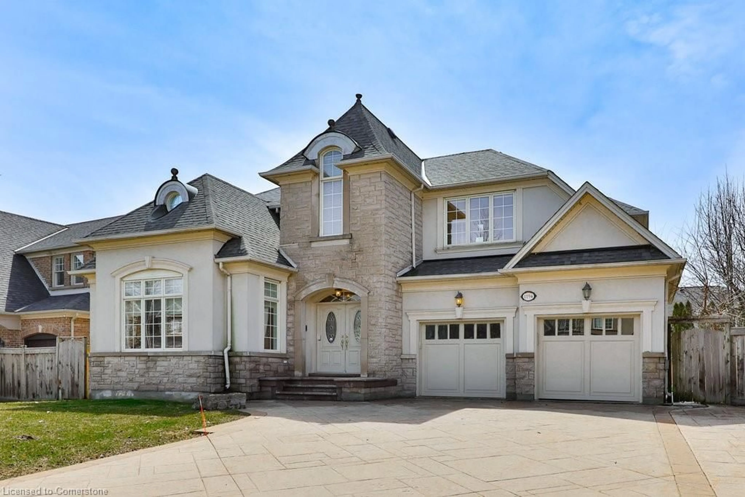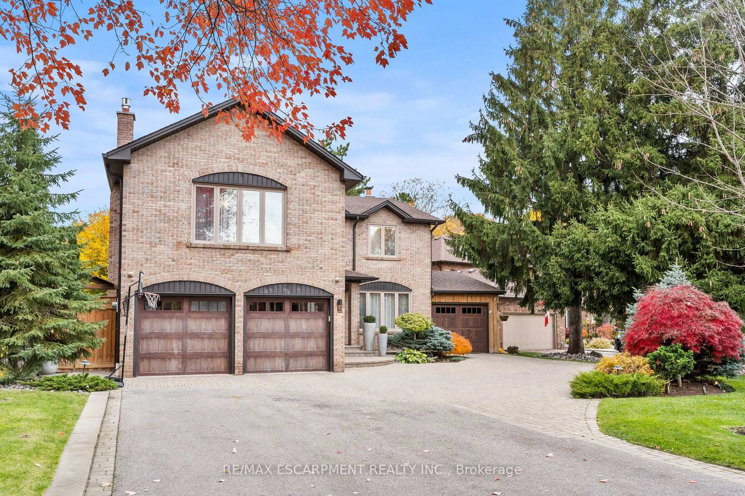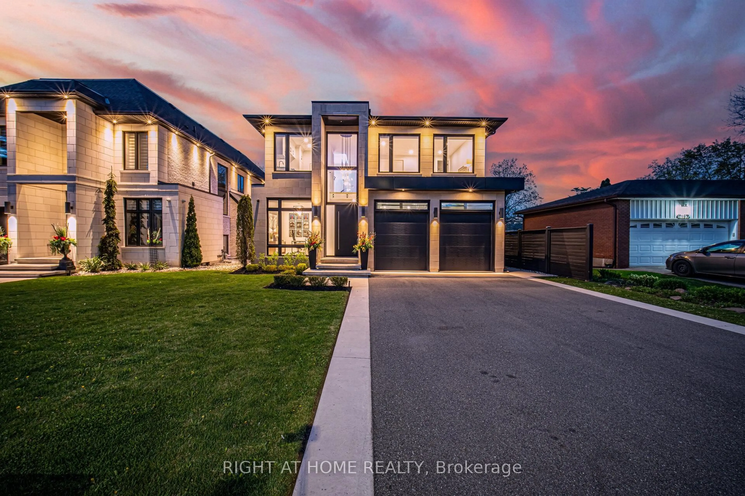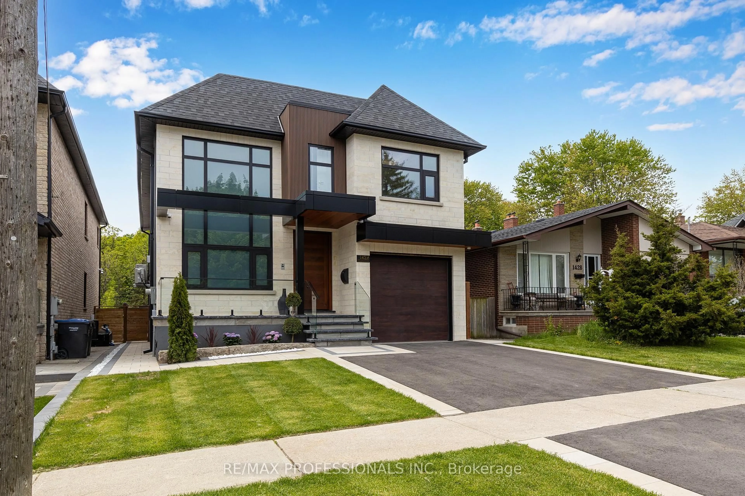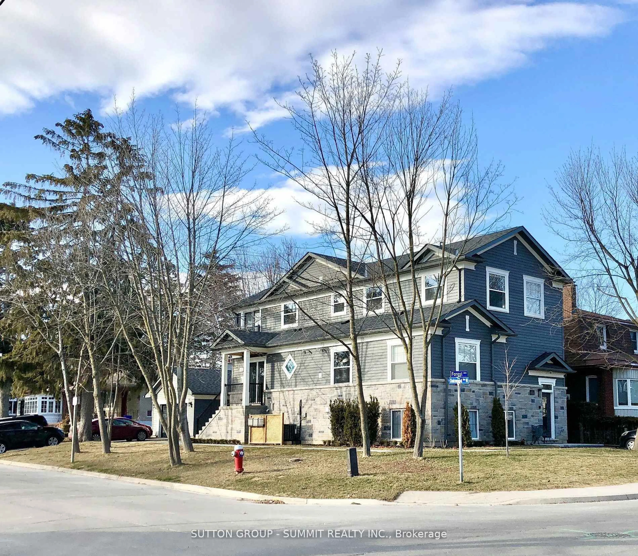1063 Greenoaks Dr, Mississauga, Ontario L5J 3A1
Contact us about this property
Highlights
Estimated valueThis is the price Wahi expects this property to sell for.
The calculation is powered by our Instant Home Value Estimate, which uses current market and property price trends to estimate your home’s value with a 90% accuracy rate.Not available
Price/Sqft$1,168/sqft
Monthly cost
Open Calculator
Description
Set on a quiet street in the prestigious White Oaks of Jalna enclave in Lorne Park, this impeccably maintained 4-Level side split is a rare offering. With 4 bedrooms and an open concept layout that flows seamlessly between levels, this home is designed for comfortable family living, stylish entertaining, and even multi-generational flexibility. The main level sets the tone with a bright living room featuring a gas fireplace and expansive windows, a formal dining area, and a true entertainer's kitchen. Anchored by an oversized island with seating and a prep sink, this chef-worthy space includes high-end stainless steel appliances, stone countertops, and abundant custom cabinetry. Whether hosting a crowd or enjoying quiet mornings, the layout invites connection and flow. The lower level offers a welcoming family room with a natural wood burning fireplace and walkout to private patio, two bedrooms, and a luxurious bathroom with glass shower and soaker tub - ideal for guests or in-laws. Upstairs, the primary suite is a true retreat with a spa-inspired ensuite featuring heated floors, steam shower and his and hers vanities, plus a custom walk-in closet with boutique level storage. A second bedroom offers versatility for a home office or nursery. The finished basement features a walkout to the backyard, ample space for a gym, play zone, or hobby room, and a custom movie theatre with a gas fireplace that's a true showpiece - perfect for movie marathons, game nights, or streaming your favourite series in comfort and style. the private backyard is a resort-style escape with low-maintenance turf, mature trees, a custom cabana with built-in bar and stone-surround fireplace, sunken hot tub, deck with dining area and a salt water pool. Located in a highly sought after, family-friendly neighbourhood close to top schools, shopping, trails, Clarkson GO, and its just 30 minutes to downtown Toronto.
Property Details
Interior
Features
Main Floor
Kitchen
5.99 x 3.45Breakfast Area / Stainless Steel Appl / hardwood floor
Living
5.23 x 3.78hardwood floor / W/O To Deck / Gas Fireplace
Dining
6.27 x 5.33hardwood floor / Cathedral Ceiling
Foyer
3.91 x 1.73Exterior
Features
Parking
Garage spaces 2
Garage type Attached
Other parking spaces 8
Total parking spaces 10
Property History
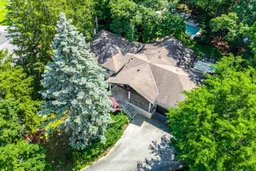 50
50