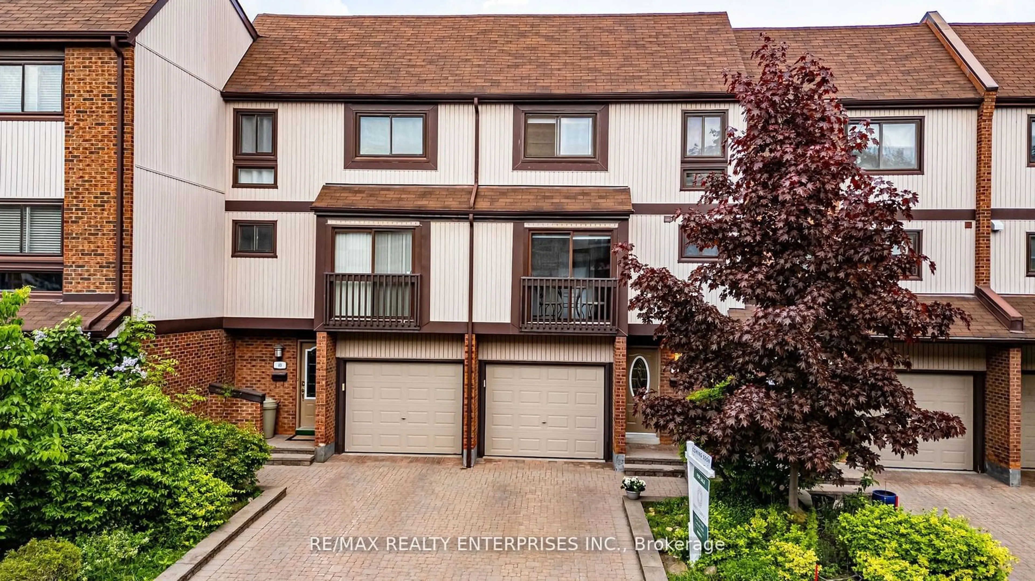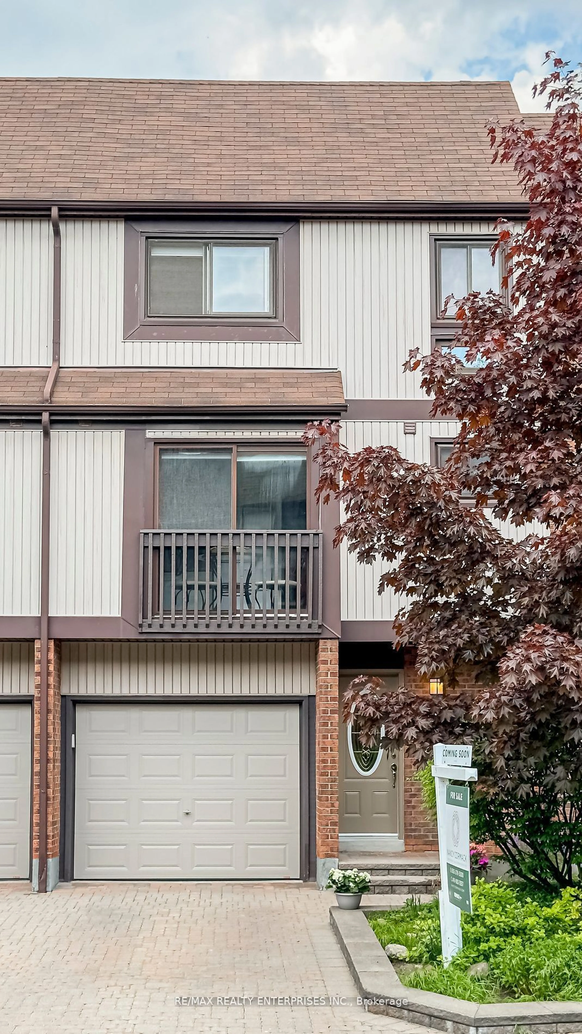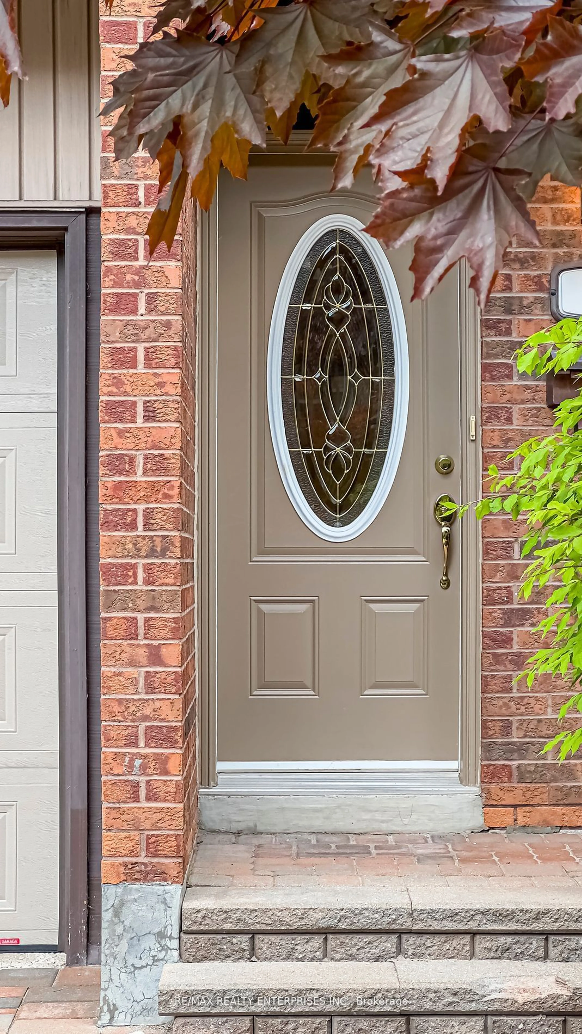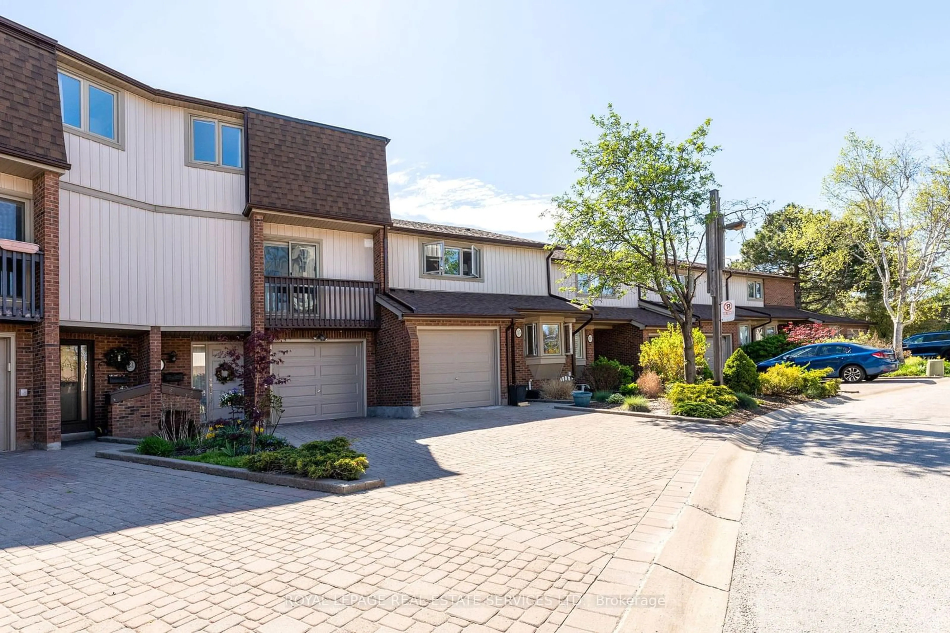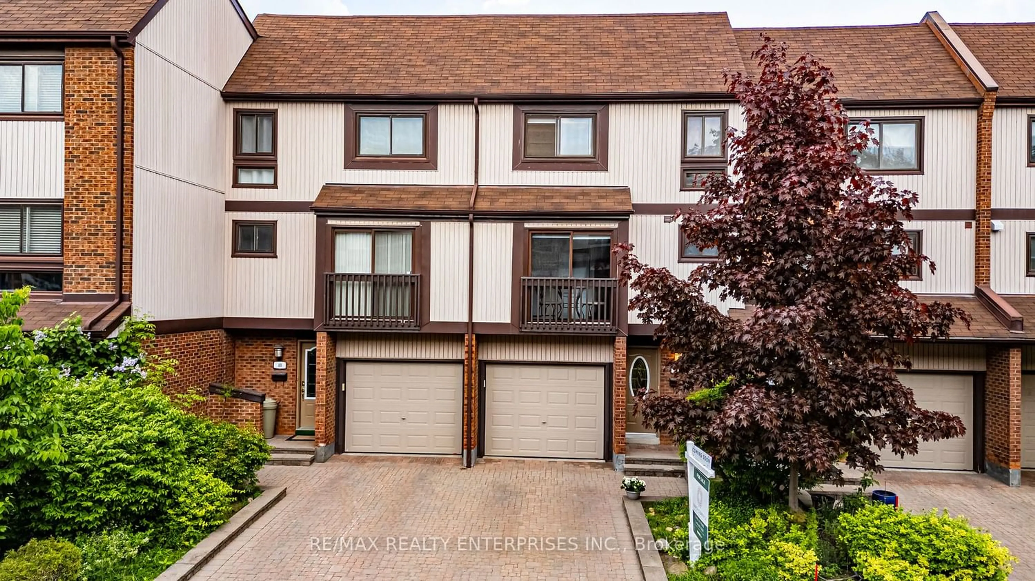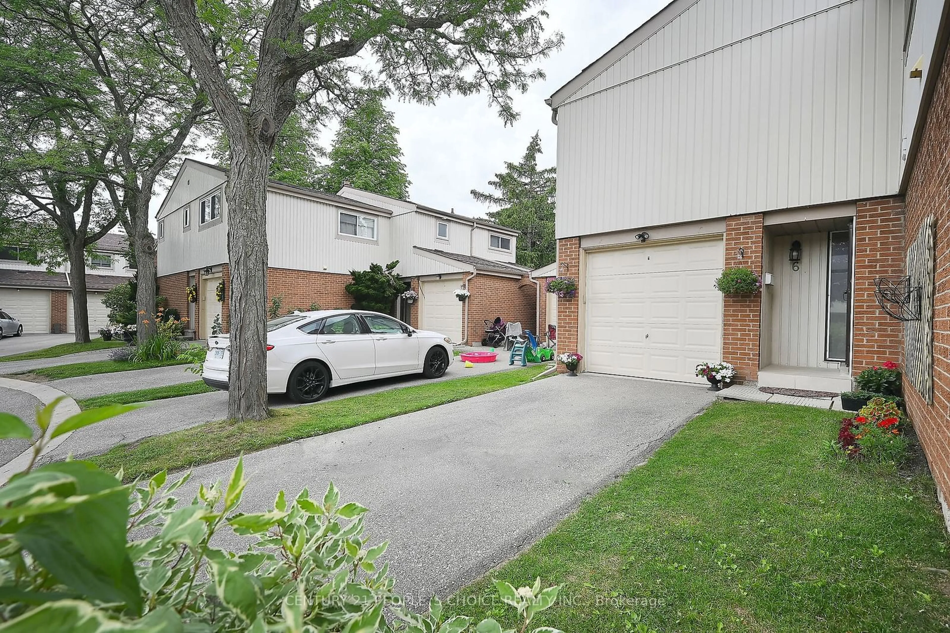1060 Walden Circ #41, Mississauga, Ontario L5J 4J9
Contact us about this property
Highlights
Estimated ValueThis is the price Wahi expects this property to sell for.
The calculation is powered by our Instant Home Value Estimate, which uses current market and property price trends to estimate your home’s value with a 90% accuracy rate.$926,000*
Price/Sqft$549/sqft
Days On Market27 days
Est. Mortgage$4,466/mth
Maintenance fees$556/mth
Tax Amount (2024)$4,267/yr
Description
Welcome to this luxurious townhome in Walden Circle, distinguished by its three full bathrooms. The freshly painted entryway features new tile floors, leading to a first-floor office with a three-piece bathroom and access to a backyard with mature trees. The office is well-lit with new pot lights. The well-maintained hardwood floors, only four years old, extend to the second and third floors. As you make your way up the new hardwood stairs: the spacious dining room has an open-concept design, and the sunken living room features a new fireplace, large windows, crown moulding, and baseboards. The renovated kitchen includes modern appliances, granite countertops, and a Juliet balcony. Adjacent is a laundry room with LG smart washer(2022) and dryer(2023).The primary bedroom accommodates a king bed and has a three-piece ensuite with marble floors and a glass-enclosed shower. The second and third bedrooms are bright with south-facing views. Another three-piece bathroom is on the third floor, featuring a modern marble design and glass-enclosed shower. Walden Spinney offers amenities like lit walking paths, tennis/pickleball courts, a heated pool, and a clubhouse with fitness facilities and a games room. Fees include snow removal, guest parking, landscaping, windows, and doors. Conveniently located just a five-minute walk from the Clarkson GO station via a private footbridge.
Property Details
Interior
Features
Main Floor
Kitchen
3.86 x 3.42Juliette Balcony / Granite Counter / Tile Floor
Dining
4.44 x 3.46Hardwood Floor / Open Concept / Crown Moulding
Living
5.70 x 4.22Sunken Room / Electric Fireplace / Hardwood Floor
Exterior
Features
Parking
Garage spaces 1
Garage type Built-In
Other parking spaces 1
Total parking spaces 2
Condo Details
Amenities
Exercise Room, Games Room, Outdoor Pool, Party/Meeting Room, Squash/Racquet Court, Tennis Court
Inclusions
Property History
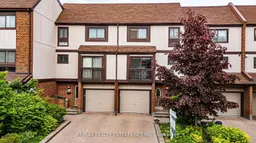 32
32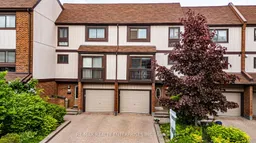 32
32Get up to 1% cashback when you buy your dream home with Wahi Cashback

A new way to buy a home that puts cash back in your pocket.
- Our in-house Realtors do more deals and bring that negotiating power into your corner
- We leverage technology to get you more insights, move faster and simplify the process
- Our digital business model means we pass the savings onto you, with up to 1% cashback on the purchase of your home
