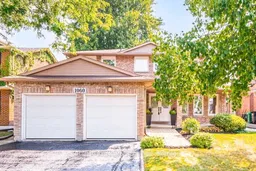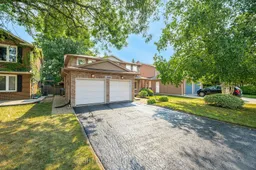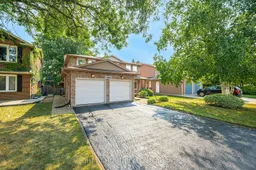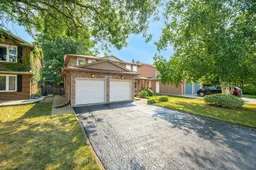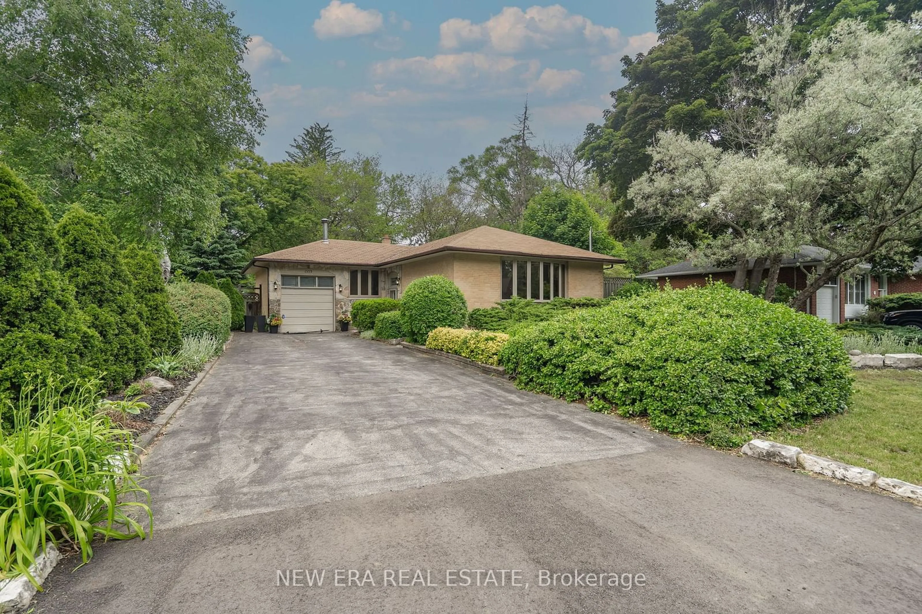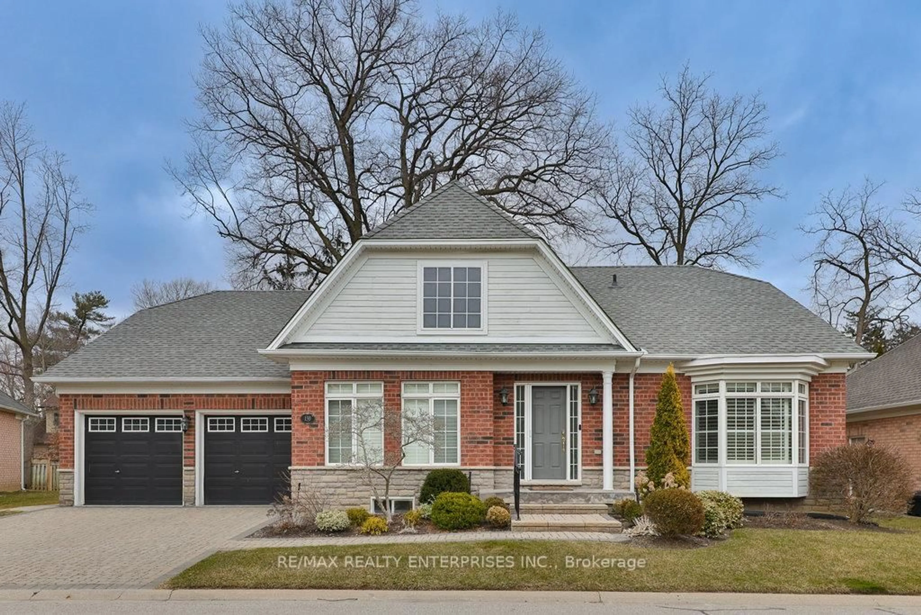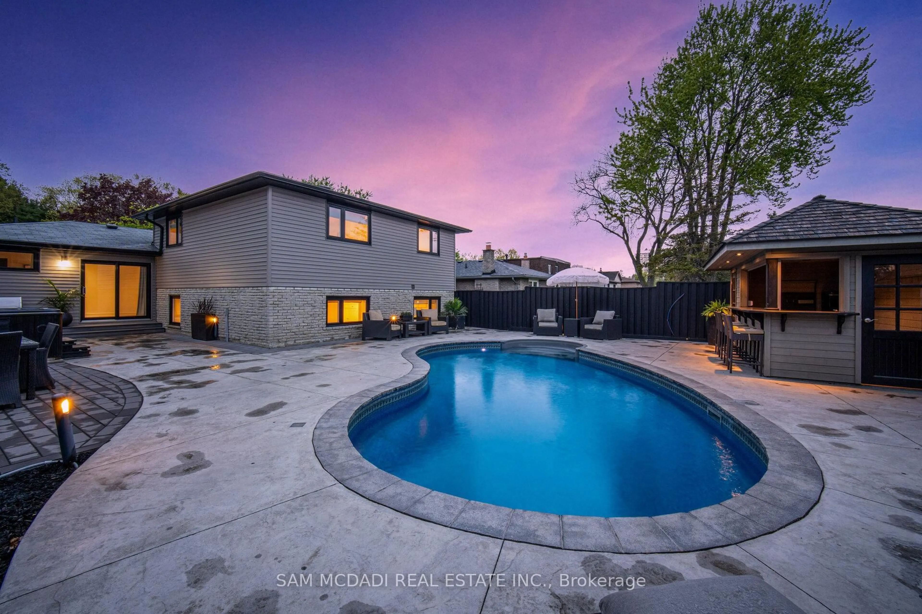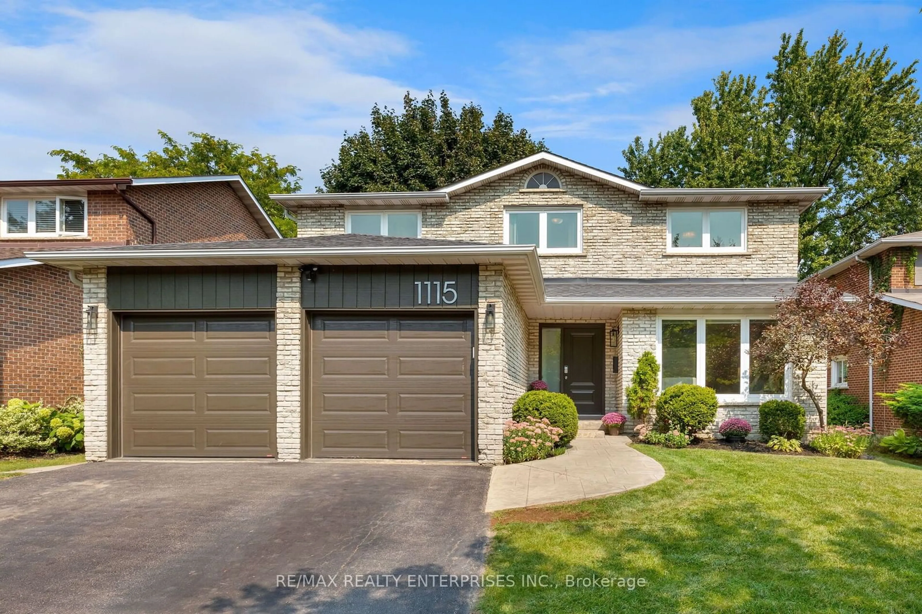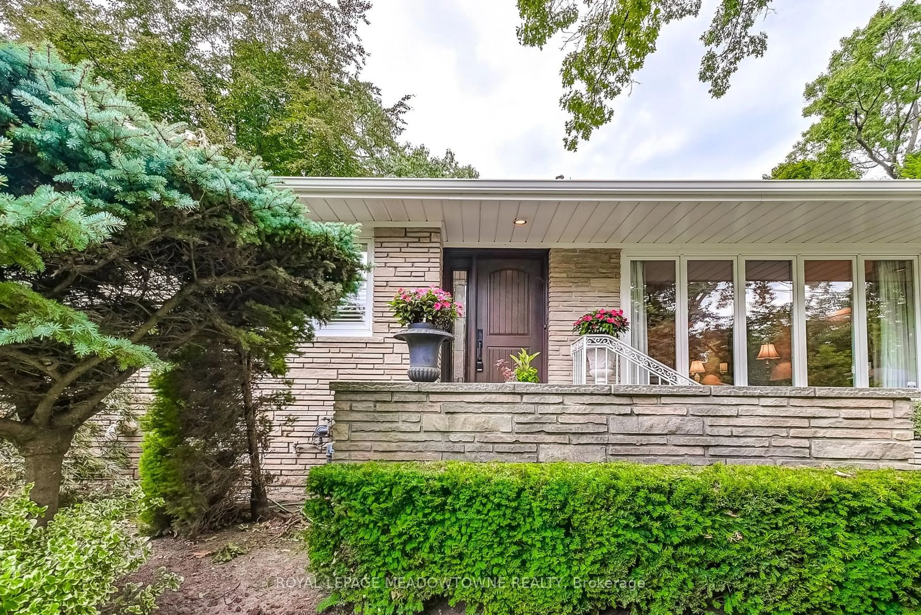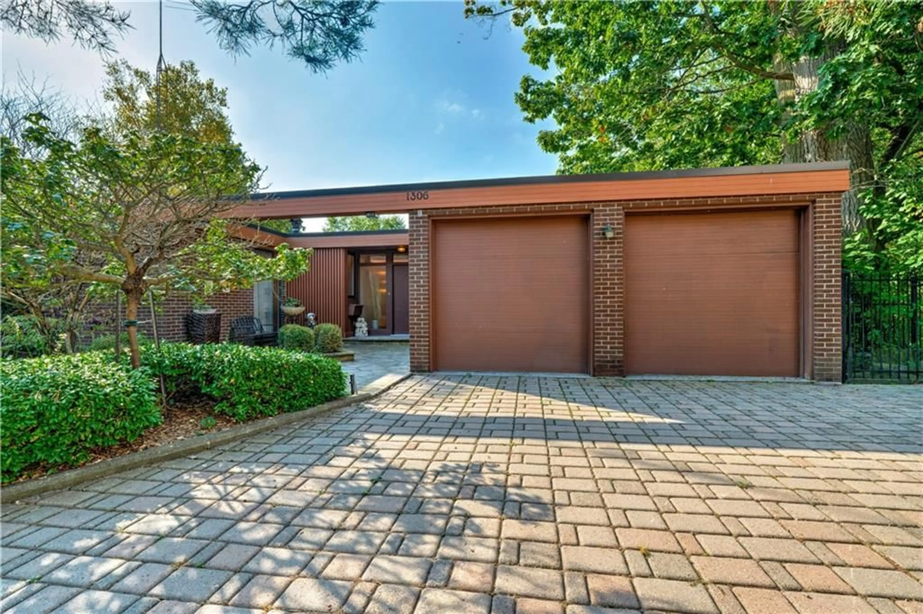Welcome to this exquisite residence in prestigious Lorne Park. This home features a brand-new kitchen that is truly the heart of the house, showcasing stunning quartz countertops and a complementary quartz backsplash. The sleek quartz eat-in island and built-in appliances make for a functional and stylish space, perfect for culinary creations and casual dining. The kitchen flows seamlessly into the formal dining room, creating an ideal setting for entertaining. Expansive new windows and patio doors provide a view and access to a backyard oasis, complete with a cedar sports bar and a new hot tub (23). The family room, with its inviting wood-burning fireplace, opens directly to the backyard as well, making this home perfect for gatherings and outdoor enjoyment. The home boasts three generously sized bedrooms plus a large primary suite featuring a luxurious 6-piece ensuite bath and a massive walk-in closet. Hardwood floors extend throughout the upper level, including the stairs, which were installed in 2018. The finished basement is a versatile space offering an additional bedroom for guests, an office area, a spacious recreation room with another wood-burning fireplace and plenty of storage options. Recent updates to the basement include luxury vinyl plank flooring (21) and a new electrical panel (23). The separate entrance provides potential for an in-law suite, adding to the home's versatility and appeal. This residence combines style, functionality, and a prime location just around the corner from Woodeden Park, you'll have access to tennis courts, a playground, and ample green space for leisure and recreation. The home is also situated within the highly sought-after Lorne Park school catchment area, including Tecumseh Public School (K-8) and Lorne Park High School. Additionally, White Oaks Montessori (PK-6) is a short stroll up the street, providing excellent educational options for young families. Don't miss this one!
Inclusions: New furnace and AC (21) New hot tub and landscaping (23) New hardwood flooring on the 2nd floor and stairs (18) New exterior doors: family room patio, basement exit, and laundry room exit (22) Updated laundry room with new counters (24)
