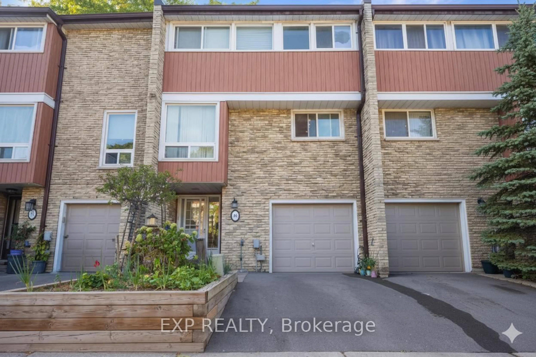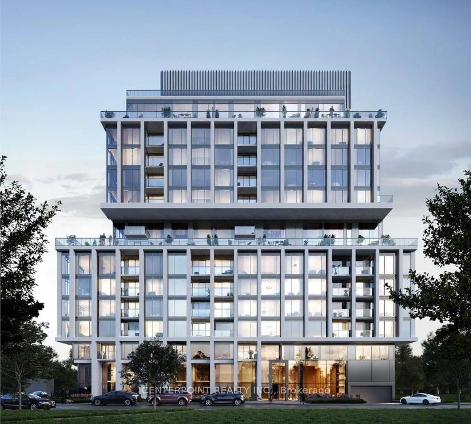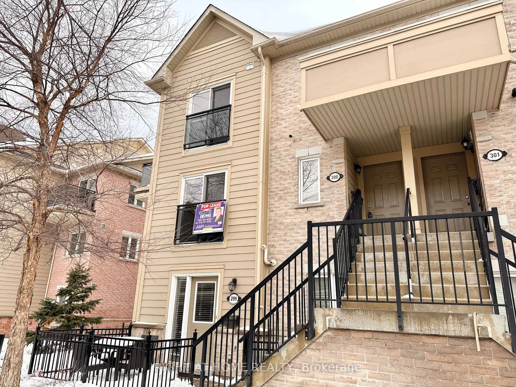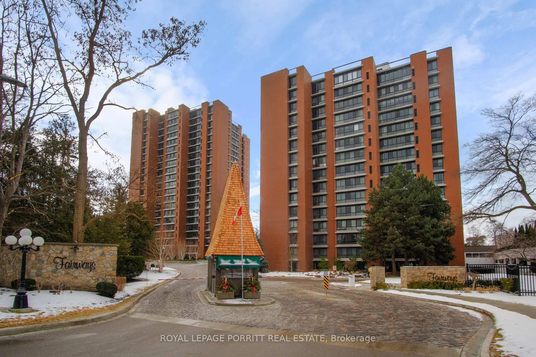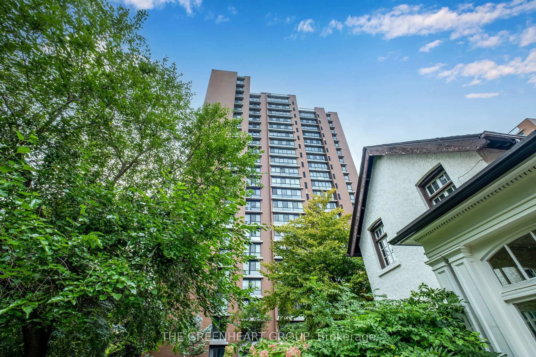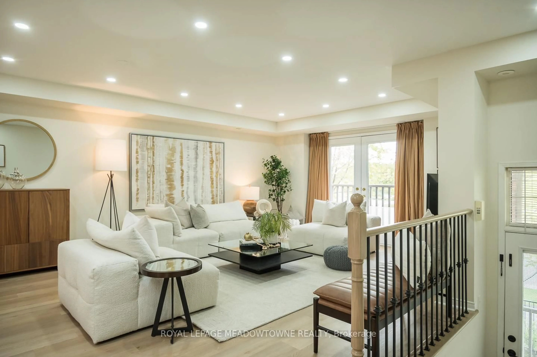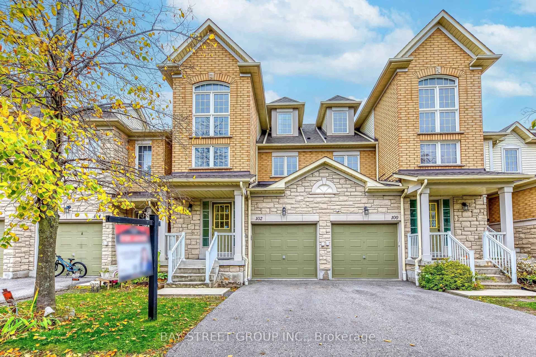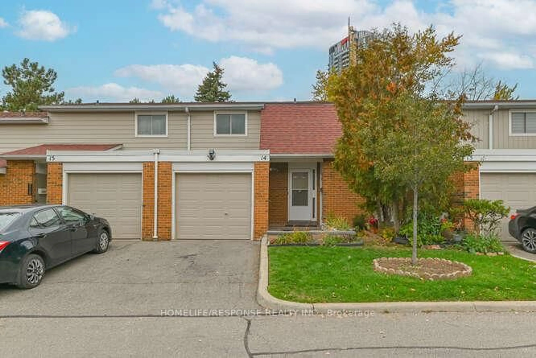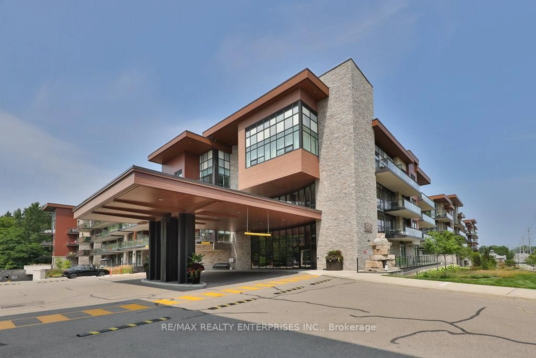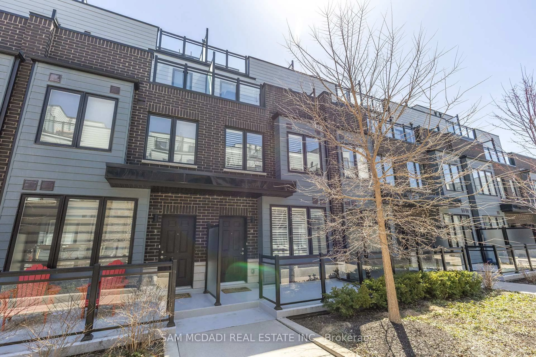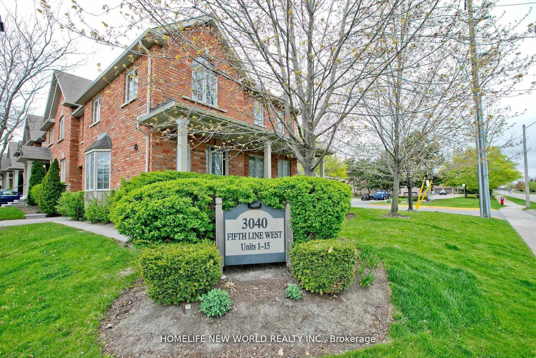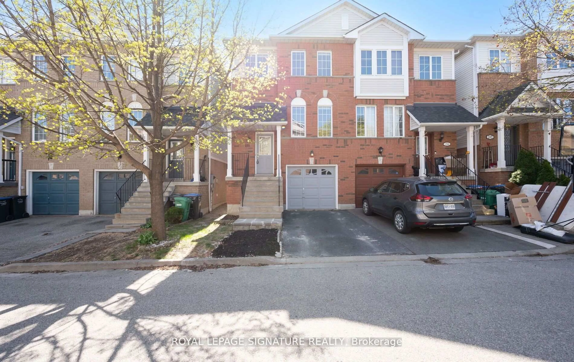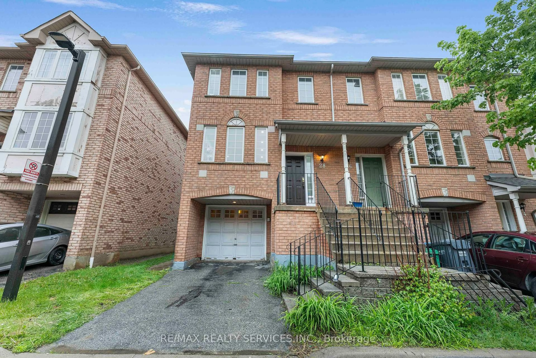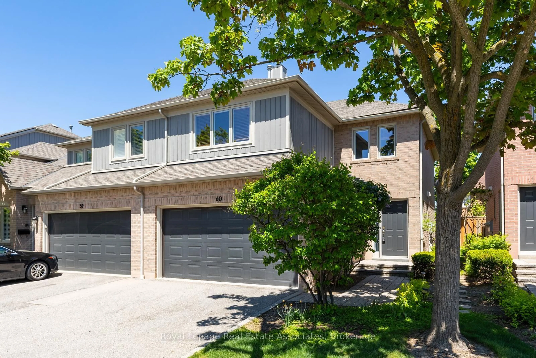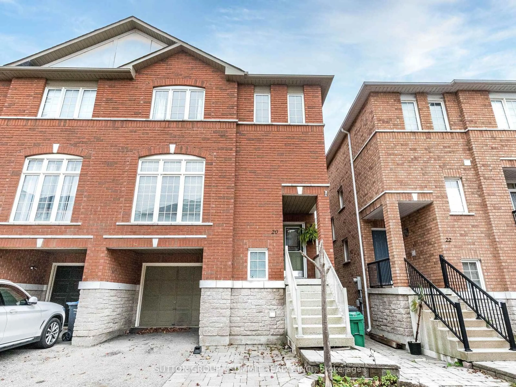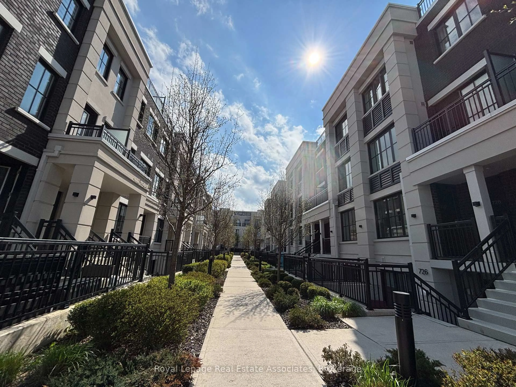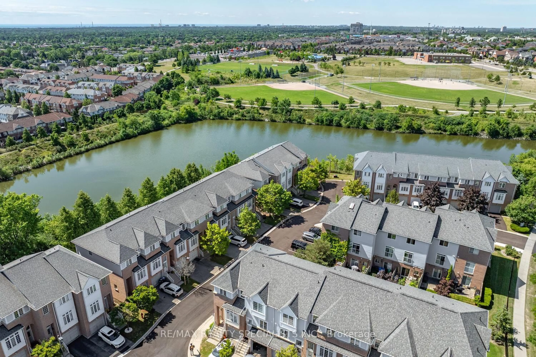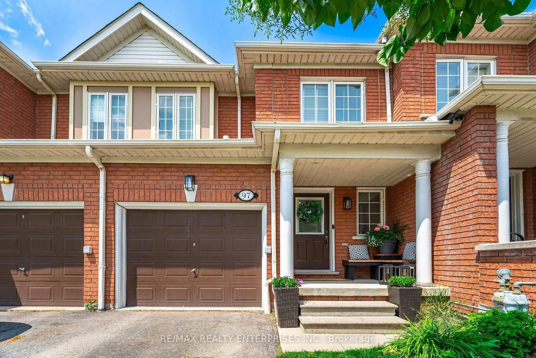Bright & polished, this inviting 1263sqft, 2-bedroom + den condo is set in a well-maintained modernbuilding nestled on Sheridan Creek. Bask in the bright southwest views that fill the space through floor-to-ceiling windows, illuminating the open layout adorned with rich hardwood floors and 9-foot ceilings. The seamless flow from the kitchen to the living and dining areas creates an ideal setting for both entertaining and relaxation. The kitchen features granite counters, stainless steel appliances and breakfast bar. Step out onto your private balcony, where you can enjoy morning coffee or unwind with a glass of wine while taking in the sunset. The primary bedroom offers a tranquil retreat with its own 4 piece en-suite bathroom and 2 closets. The 2nd bedroom, 2nd bath and den add versatility for family, guests, a space for a library/home office or potential 3rd bedroom. Nestled in a vibrant community walking distance to picturesque trails, Clarkson village restaurants, boutique shopping and GO train to Toronto.
Inclusions: 24 hour onsite concierge. 1 parking & 1 locker. Maintenance fees Include Fibe Internet/Cable. NoSmoking Building/Property. Fantastic amenities include gym, pool, sauna, party room, theatre, gamesroom, guest suites, pet spa & more.
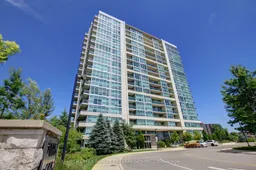 40
40

