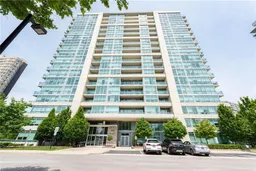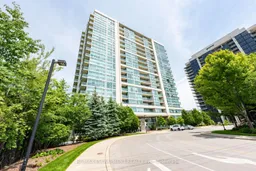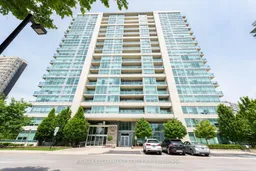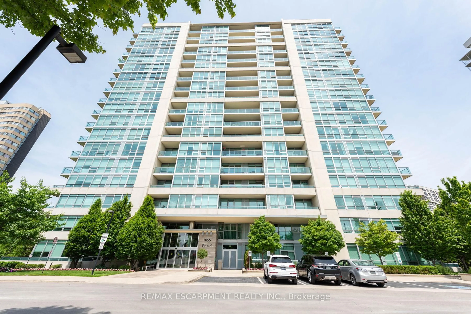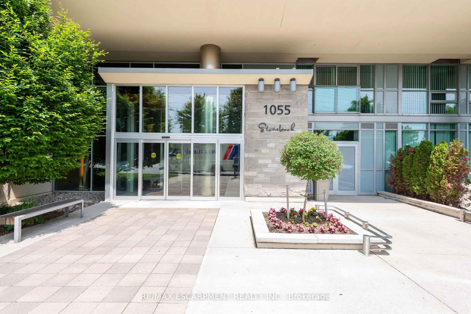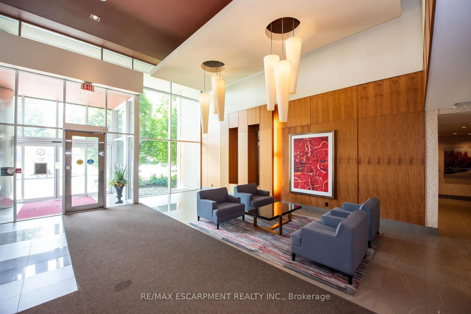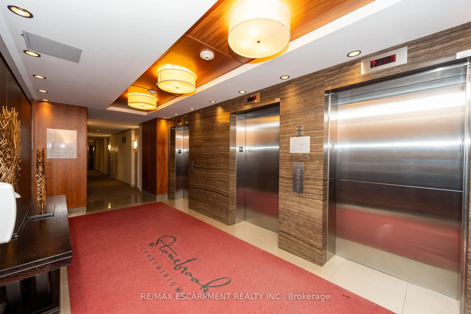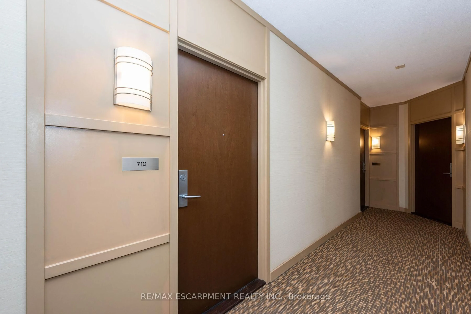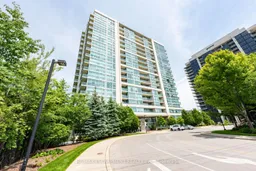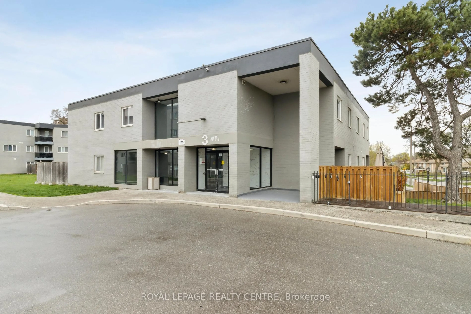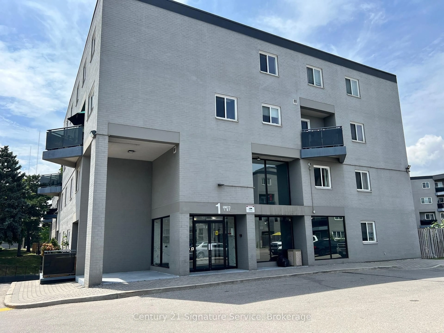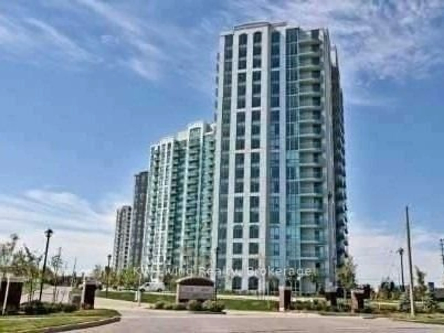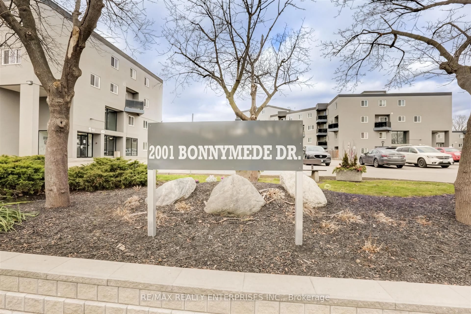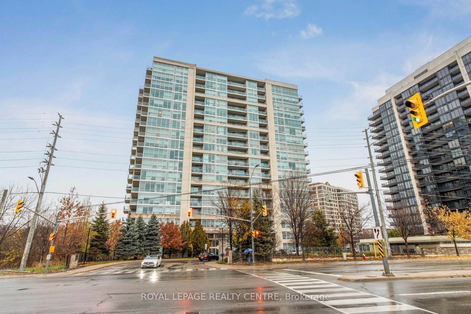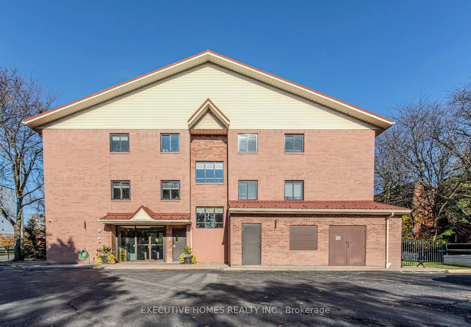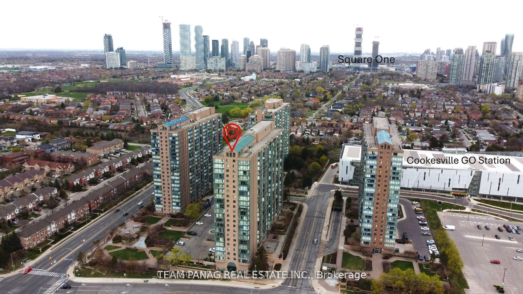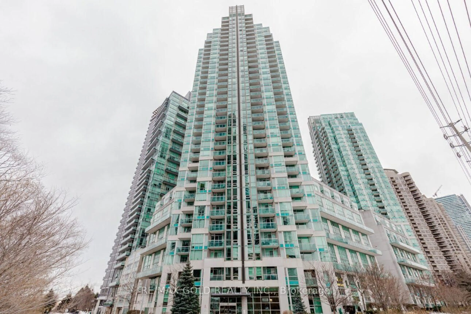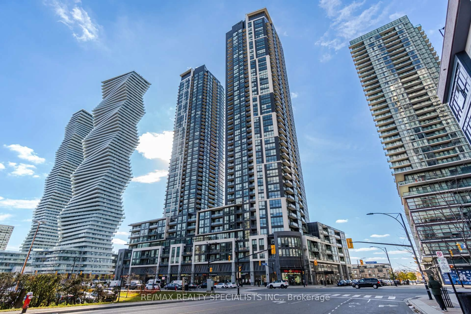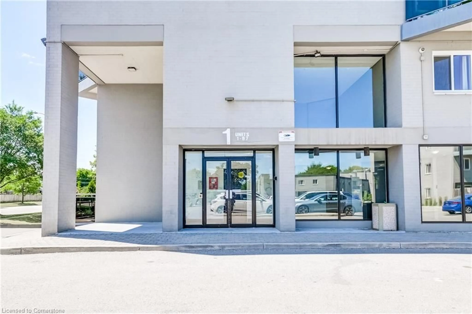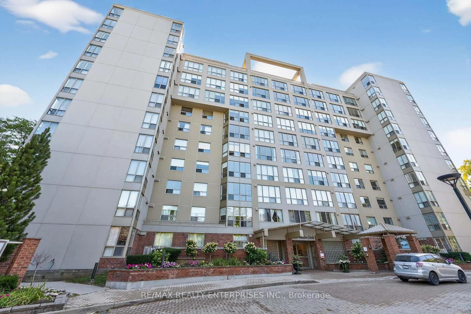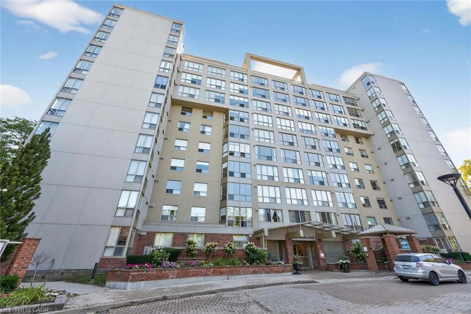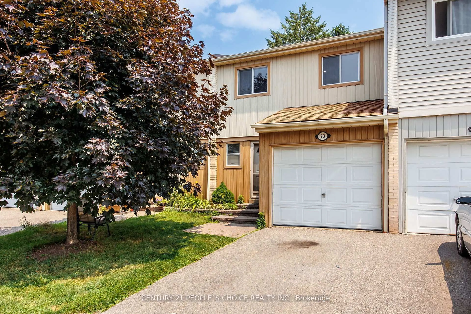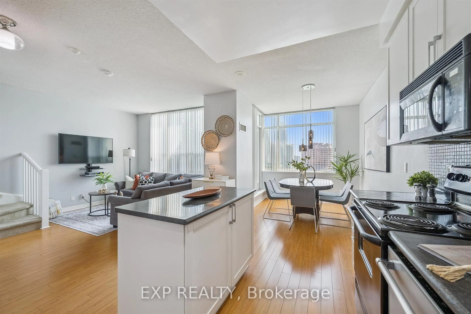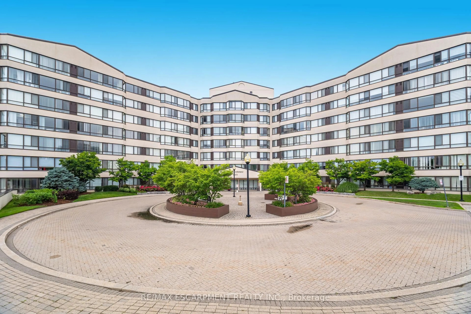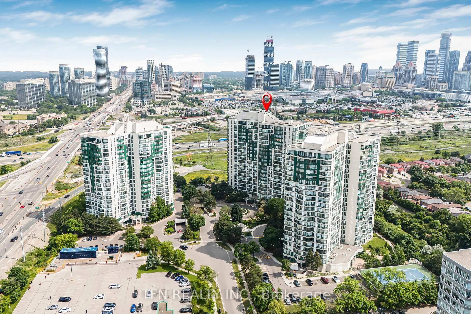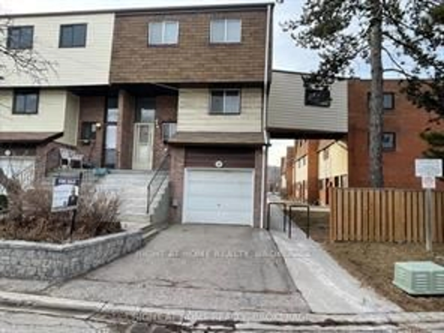1055 Southdown Rd #710, Mississauga, Ontario L5J 0A3
Contact us about this property
Highlights
Estimated valueThis is the price Wahi expects this property to sell for.
The calculation is powered by our Instant Home Value Estimate, which uses current market and property price trends to estimate your home’s value with a 90% accuracy rate.Not available
Price/Sqft$749/sqft
Monthly cost
Open Calculator
Description
Welcome to Stonebrook Condominiums in the Heart of Clarkson! Highly sought-after and move-in ready, this 1 Bedroom + Den suite offering modern finishes and an exceptional layout. This bright, sun-filled unit features 9' ceilings, hardwood floors, upgraded light fixtures, and ample storage throughout. The contemporary kitchen is equipped with premium stainless steel appliances, granite countertops, a modern backsplash, and a breakfast bar overlooking the open-concept living and dining area - ideal for entertaining. Step out to the large private balcony and enjoy beautiful southern views, perfect for morning coffee or evening relaxation. The spacious primary bedroom includes large windows, a double-door closet, and ensuite privileges to the spa-inspired 4-piece bath featuring a modern vanity, tiled tub, and a separate glass-enclosed shower. The versatile den, enclosed with glass doors, provides an ideal space for a home office, library, or hobby room. Finished in designer colours, this suite showcases true pride of ownership. Outstanding building amenities include a fitness centre, indoor pool, sauna, party room, theatre, games room, guest suite, and 24-hour concierge. **EXTRAS** Bell cable and internet included in maintenance. Parking and locker included. Prime Clarkson location - walking distance to shops, restaurants, Clarkson GO Station, parks, schools, and minutes to major highways. Luxury, convenience, and lifestyle - all in one address!
Property Details
Interior
Features
Main Floor
Other
6.35 x 1.83Balcony
Den
2.97 x 2.13hardwood floor / Separate Rm / Glass Doors
Bathroom
0.0 x 0.04 Pc Bath / B/I Vanity / Separate Shower
Kitchen
2.59 x 2.34Stainless Steel Appl / Backsplash / Breakfast Bar
Exterior
Features
Parking
Garage spaces 1
Garage type Underground
Other parking spaces 0
Total parking spaces 1
Condo Details
Amenities
Concierge, Guest Suites, Gym, Media Room, Party/Meeting Room, Indoor Pool
Inclusions
Property History
