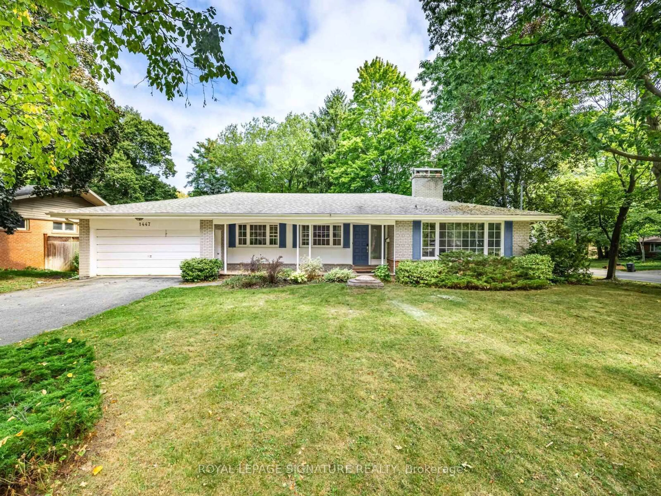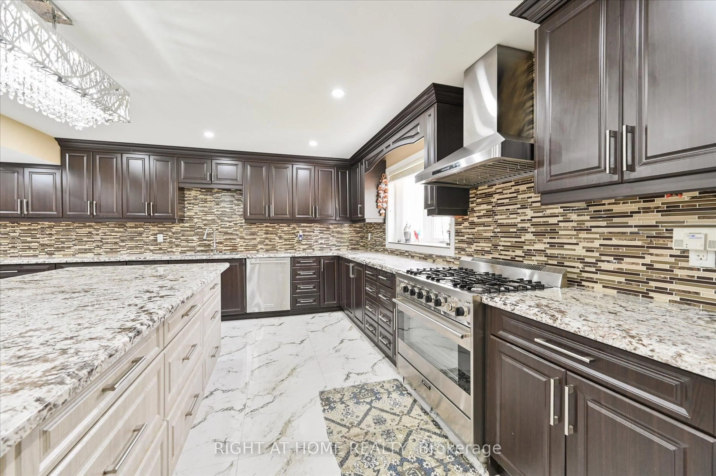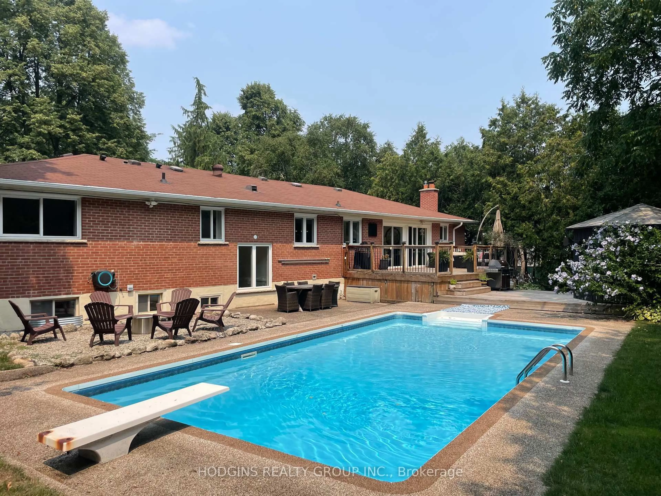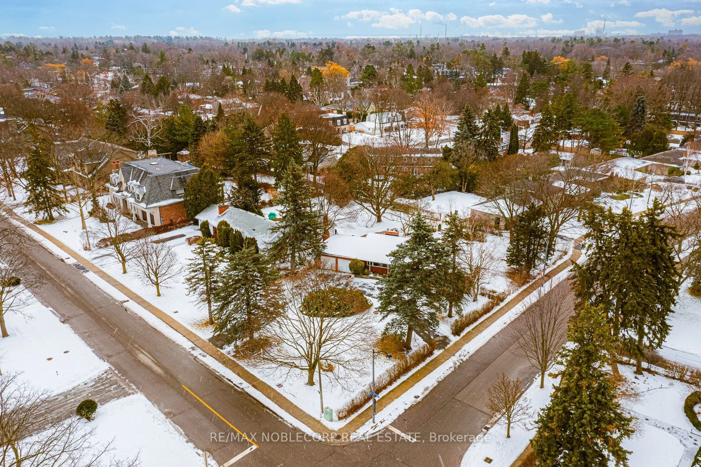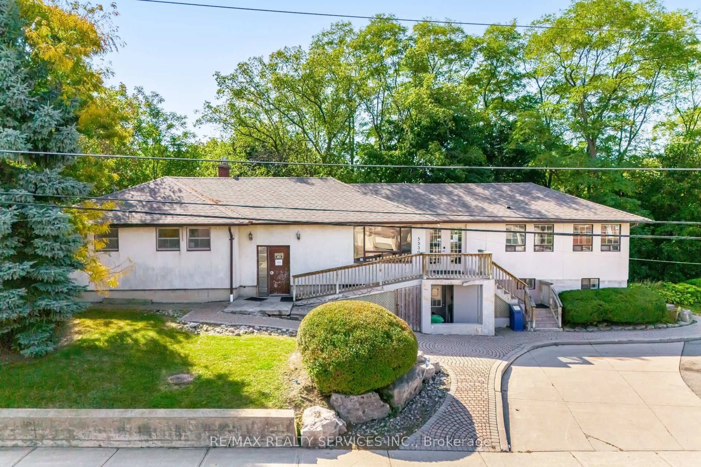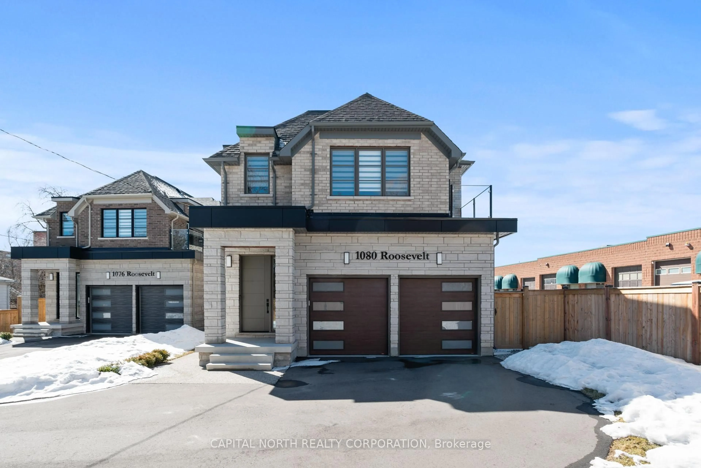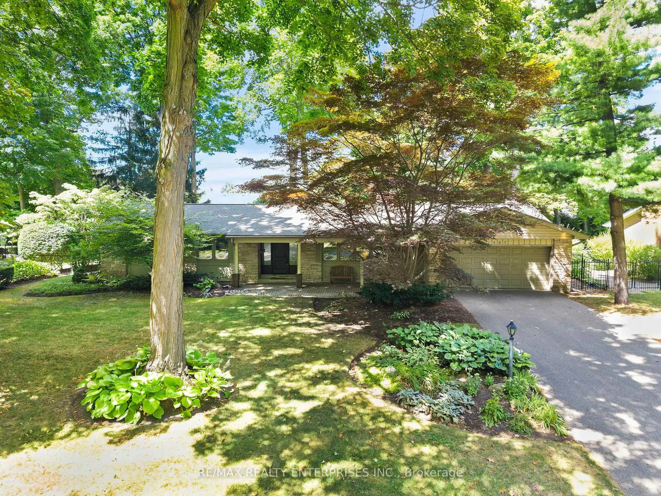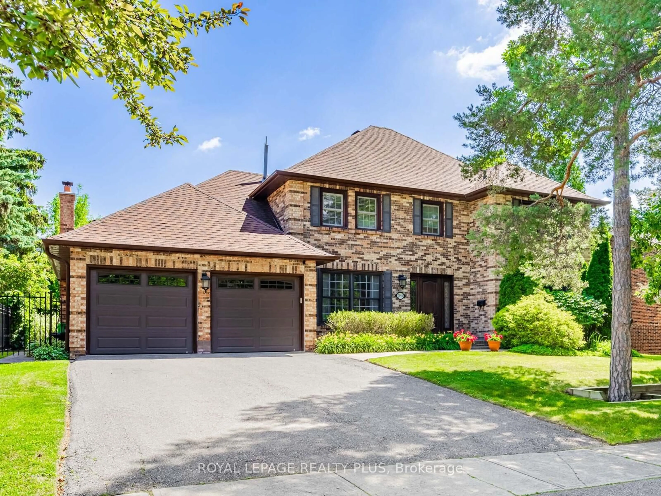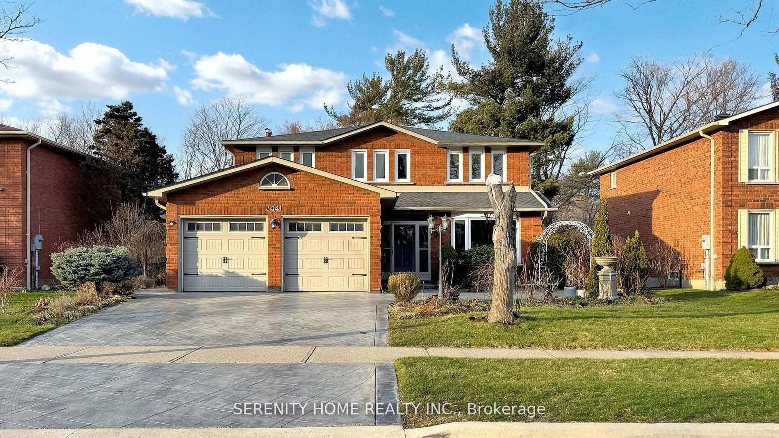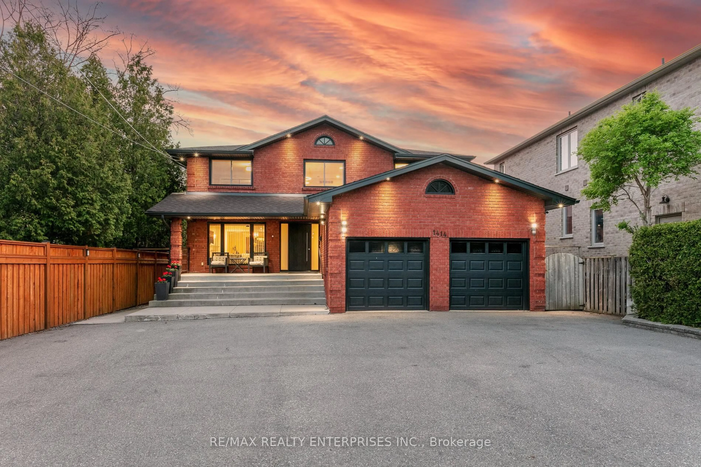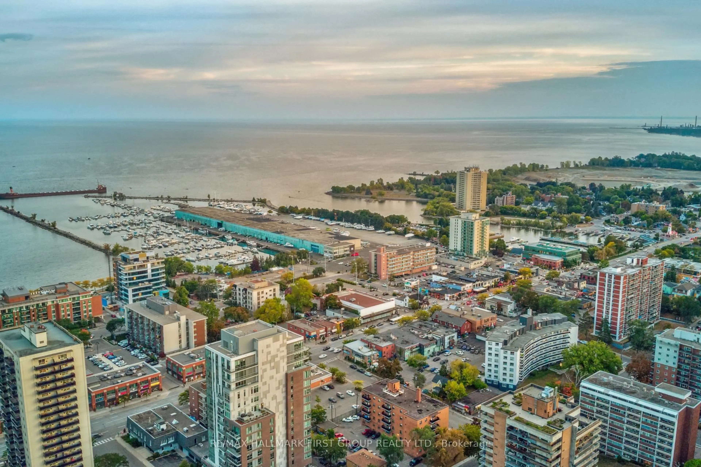Welcome To 1047 Streambank Rd - W/Appr. 4000 Sq Ft Of Living Space It's An Absolutely Stunning Home In The Prestigious Lorne Park School District. Renovated In 2022 W/ Over $300K In Upscale Upgrades, This Home Offers Unparalleled Comfort, Style & Top-Of-The-Line Finishes. Step Inside To Discover Engineered Hrdw Flooring On The Main & Upper Levels, Complemented By A Striking Oak Staircase. The Open-Concept Dream Kitchen Is A Showstopper, Featuring An Oversized 14-Ft Island W/ Quartz Counters & Backsplash, Custom Cabinetry, B/I Appliances, & Ample Space For Both Cooking & Entertaining. The Inviting Family Room Boasts A Statement Feature Wall & Fireplace, Creating The Perfect Ambiance For Relaxation. The Primary Retreat Is Pure Luxury, Offering A Spa-Like Ensuite With A Soaker Tub, Oversized Shower, & His & Hers Walk-In Closets. Bathrooms Feature Heated Floors, While An In-Ceiling Wired Speaker System On The Main Floor Enhances The Homes Ambiance. Work From Home In The Custom-Designed Main Floor Office, Complete With Built-In Cabinetry & Desks For Two. The Separate Basement W/ Walk-Up Entrance Provides Incredible Flexibility, Ideal For An In-Law Suite Or Possible Rental Income. The Lower Level Includes A Second Kitchen, Two Bdrms, A Renovated 3-Piece Bath, New Luxury Vinyl Flooring, & A Spacious Rec Room With A Cozy Wood-Burning Fireplace & Laser TV With Screen. Situated On A Private Lot With A Cedar Pergola & Outdoor Entertaining Areas W/Tv & Speaker System, This Exceptional Home Is Just Minutes From Top-Rated Schools, Parks, Shopping, & All Amenities. This Is Lorne Park Living At Its Finest. *See Virtual Tour* **EXTRAS** Renovated In 2022, Separate Entrance, Outdoor Gas Hookups, Wifi Access Points On Each Level, Roof (Appr. 2015), Several New Windows & Doors, Furnace & AC (Appr. 2022), 200 Amp, Newer Eves, Sofits, Facia, Tankless Water Heater (Rental)
Inclusions: All B/I Kitchen Appl., Bsmt Fridge, Freezer, Range, Laser TV & Screen, Bose Speaker System, Bsmt Sofa & Loveseat, Washer & Dryer, Nest, 4 Outdoor Cameras, Weber BBQ, All ELF's, All Window Coverings, GDO & 2 Remotes *(See Feature List Attached)*
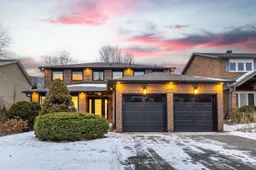 40
40

