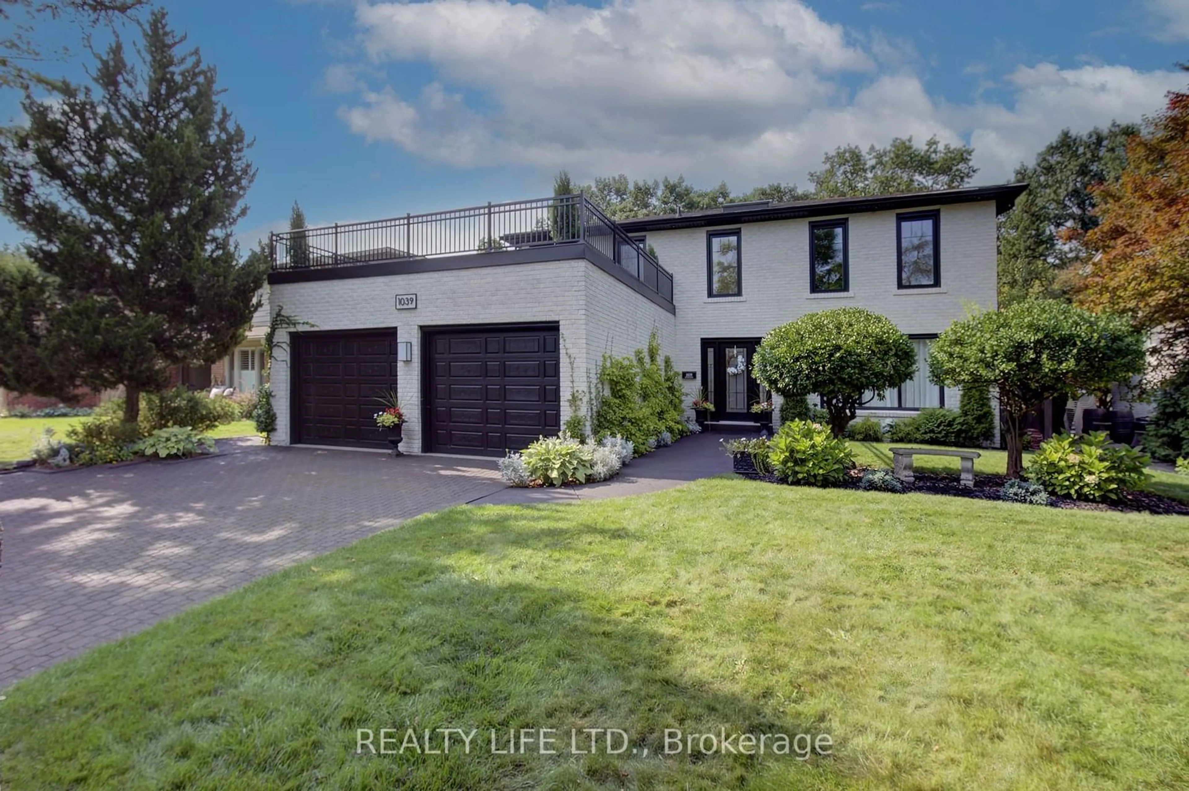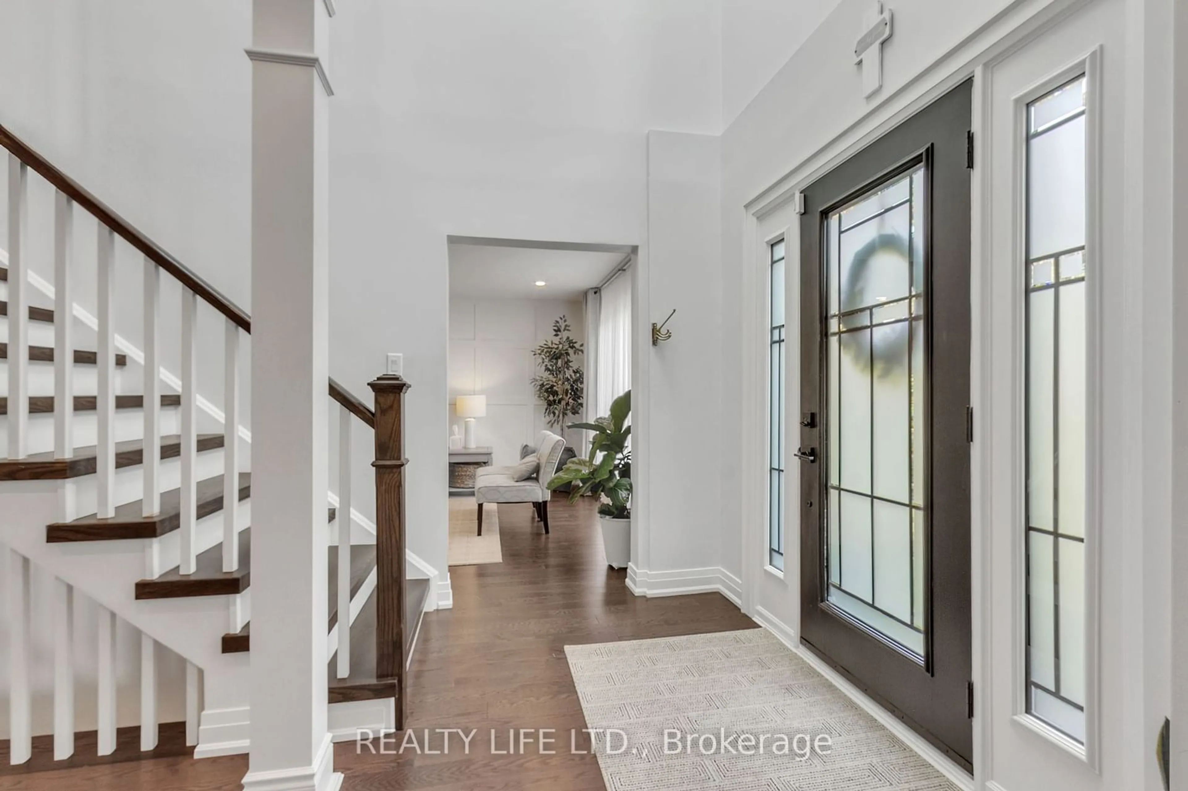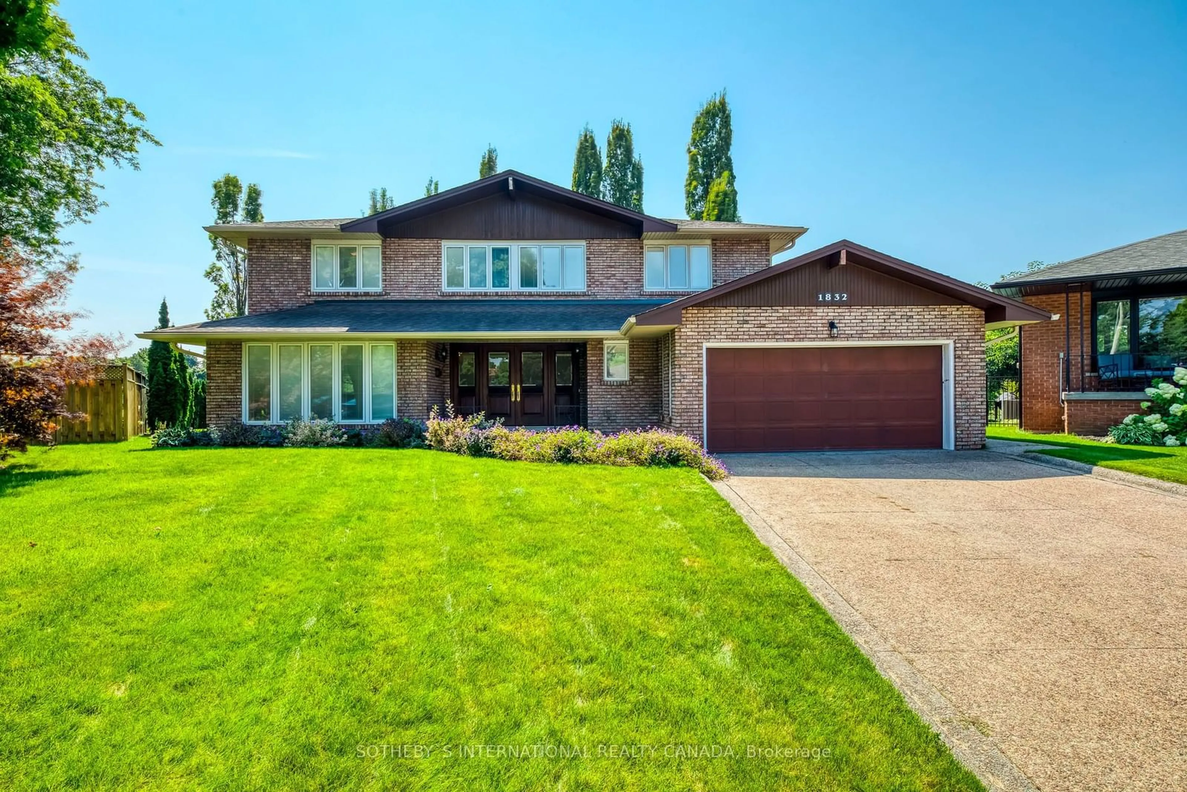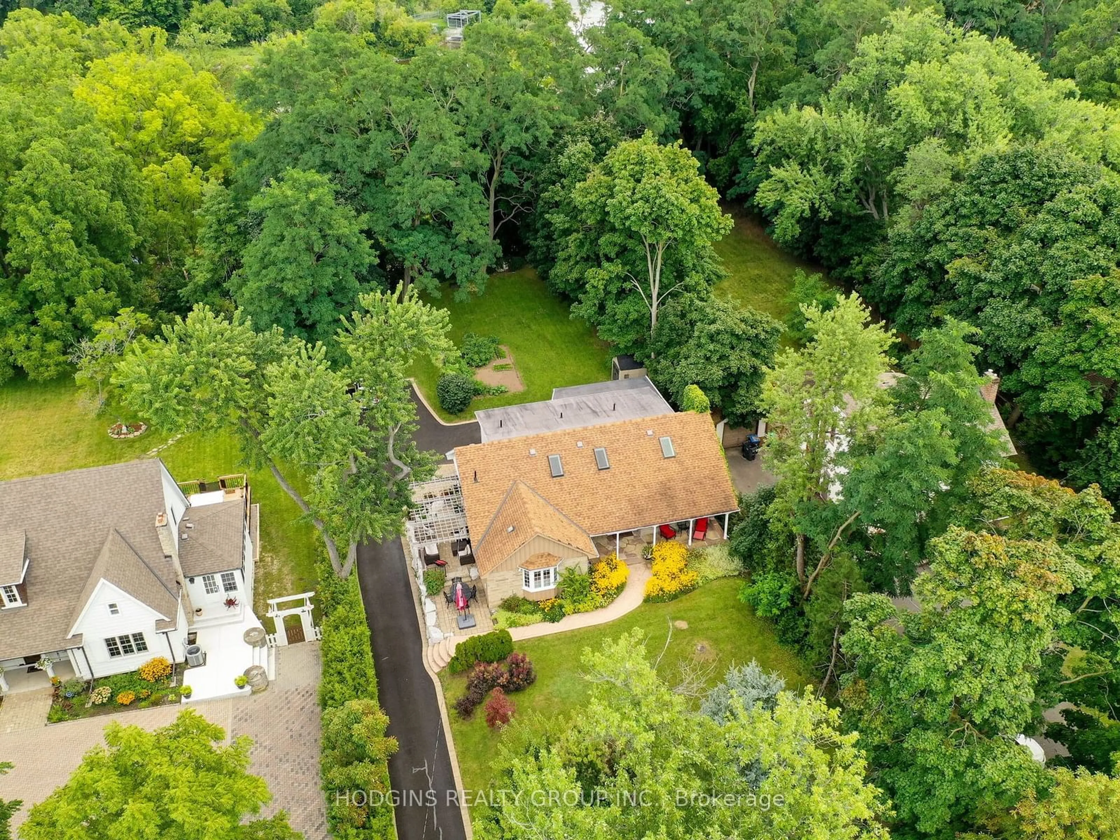1039 Fair Birch Dr, Mississauga, Ontario L5H 1M4
Contact us about this property
Highlights
Estimated ValueThis is the price Wahi expects this property to sell for.
The calculation is powered by our Instant Home Value Estimate, which uses current market and property price trends to estimate your home’s value with a 90% accuracy rate.Not available
Price/Sqft$916/sqft
Est. Mortgage$10,728/mo
Tax Amount (2024)$11,814/yr
Days On Market58 days
Description
Luxurious Lorne Park Home Set On A Large Ravine Lot. Stunning Private Yard With Inground Pool. A Backyard Oasis-Resort Atmosphere! Lush Greenery. Many Upgrades $$$ & Elegant Details! Superb Floor Plan - All 2nd Floor Bedrooms Have Ensuite Bathrooms & Walk In Closets. Bright & Spacious Custom Designed Gourmet Kitchen With 5 Seat Centre Island, Quartz Counters & Walk Out To Patio Overlooking Pool. Modern Open Concept Design. Large Primary With Walk-In Closet & Spa Like 5Pc Ensuite (Sep. Glass Shower & Free Standing Soaker Tub). Impressive Finished Basement With Rec Rm, Bedroom, Wet Bar, 3Pce Bathroom & Sliding Door Walk Out To Yard. Convenient Main Floor Laundry. Oversized 2 Car Garage.
Property Details
Interior
Features
Ground Floor
Living
5.56 x 3.99Hardwood Floor / Open Concept / Window
Dining
4.46 x 3.03Hardwood Floor / W/O To Patio / O/Looks Pool
Kitchen
5.95 x 3.55Centre Island / Stainless Steel Appl / O/Looks Pool
Family
4.27 x 3.36Hardwood Floor / French Doors / O/Looks Dining
Exterior
Features
Parking
Garage spaces 2
Garage type Attached
Other parking spaces 4
Total parking spaces 6
Property History
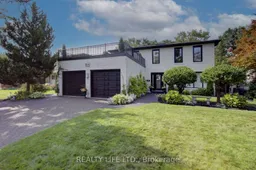 36
36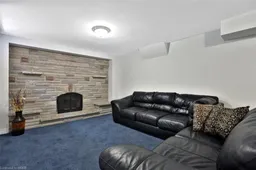 20
20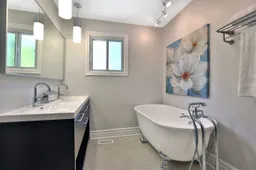 20
20Get up to 1% cashback when you buy your dream home with Wahi Cashback

A new way to buy a home that puts cash back in your pocket.
- Our in-house Realtors do more deals and bring that negotiating power into your corner
- We leverage technology to get you more insights, move faster and simplify the process
- Our digital business model means we pass the savings onto you, with up to 1% cashback on the purchase of your home
