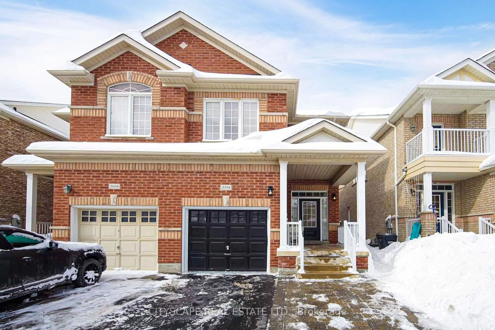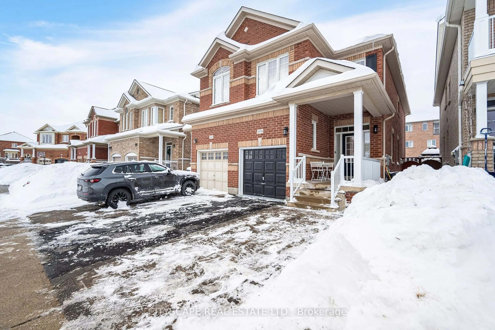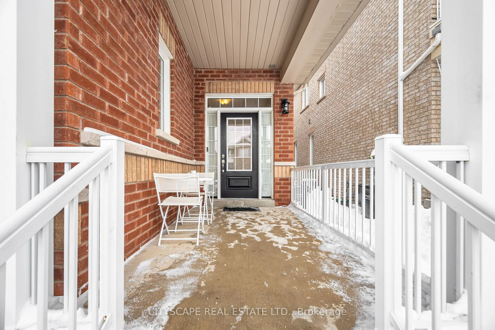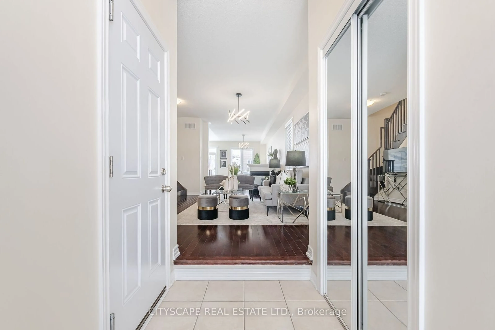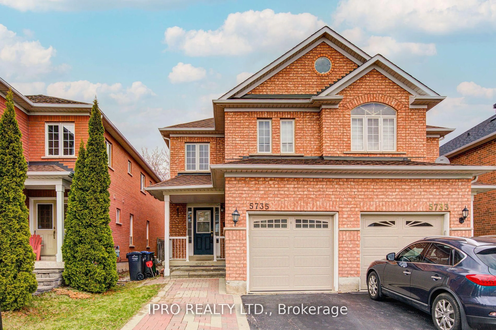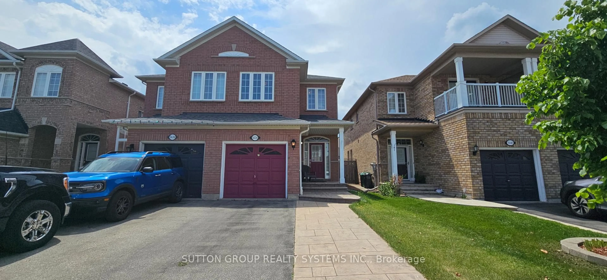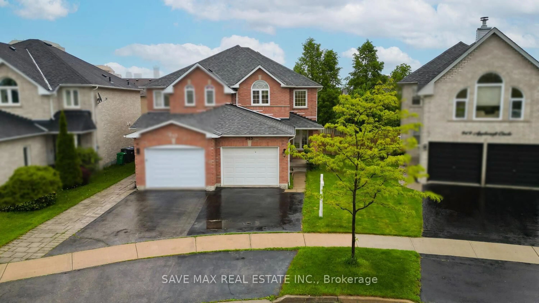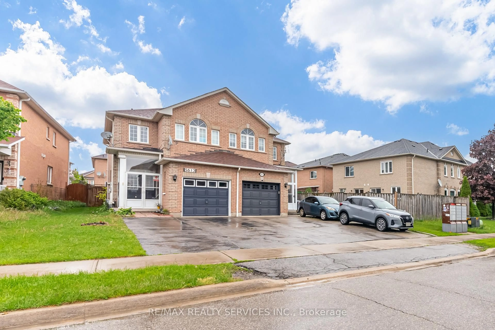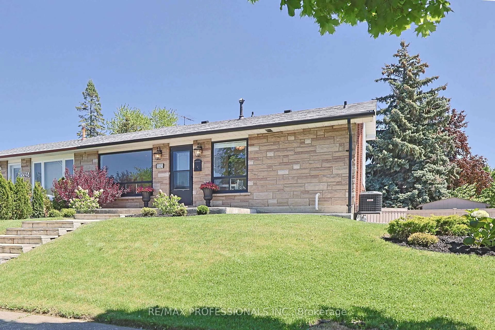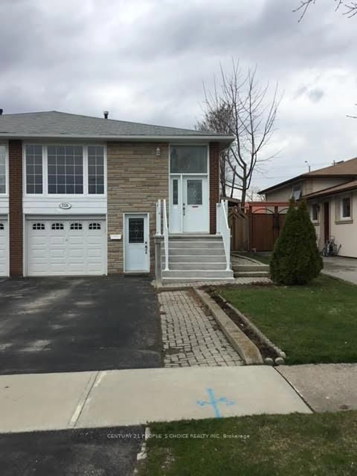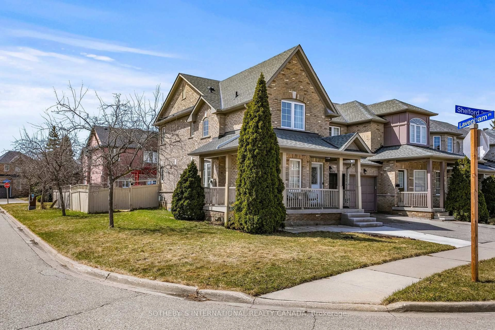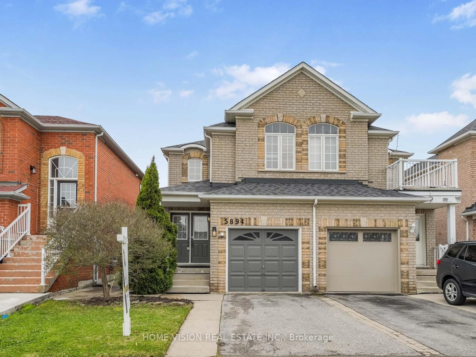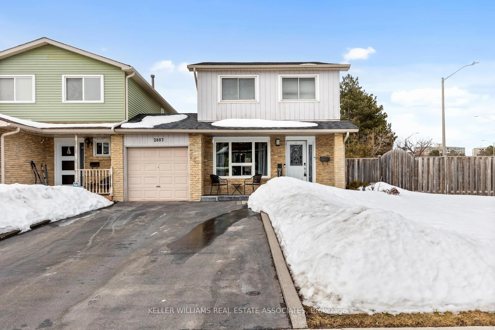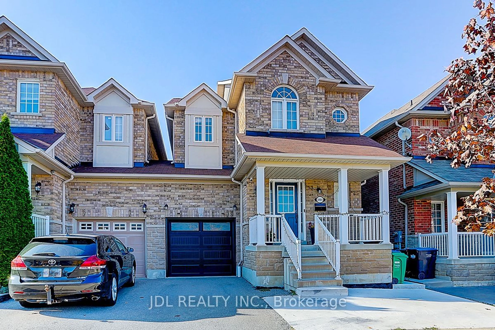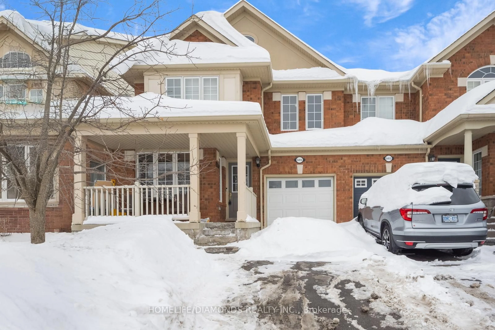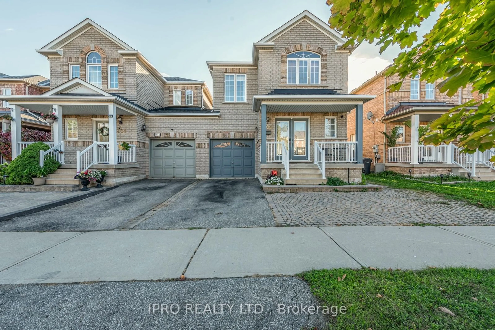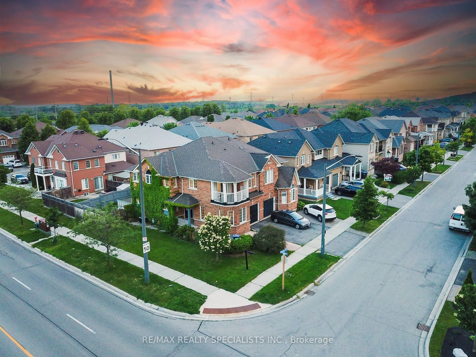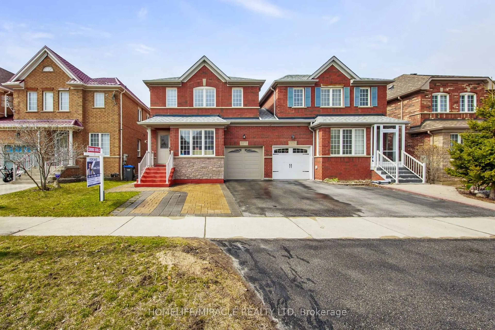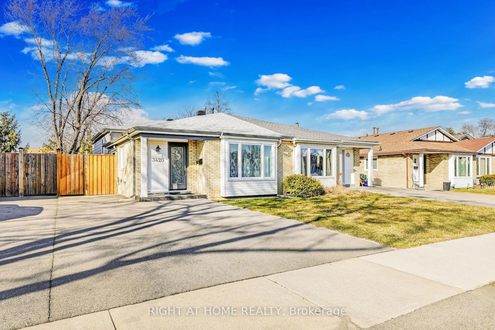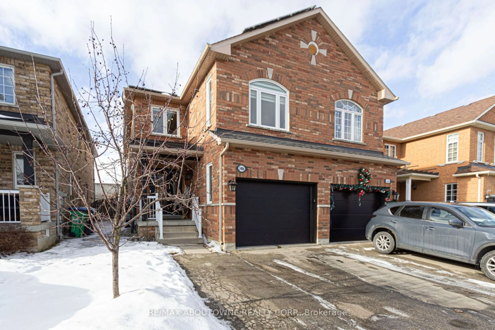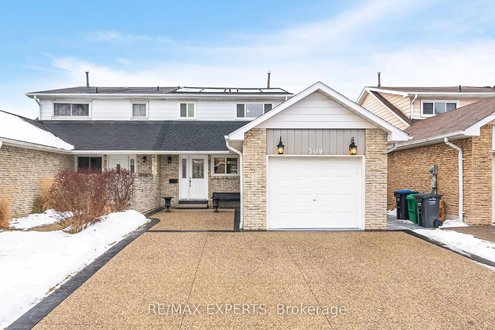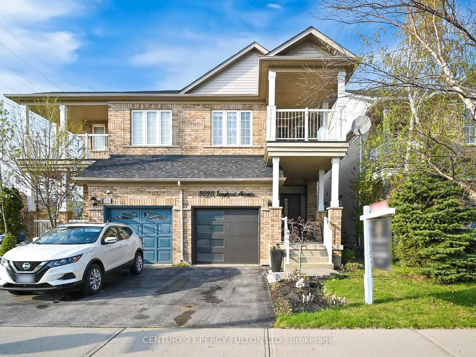5598 Fudge Terr, Mississauga, Ontario L5M 0N2
Contact us about this property
Highlights
Estimated ValueThis is the price Wahi expects this property to sell for.
The calculation is powered by our Instant Home Value Estimate, which uses current market and property price trends to estimate your home’s value with a 90% accuracy rate.Not available
Price/Sqft-
Est. Mortgage$5,148/mo
Tax Amount (2024)$5,575/yr
Days On Market100 days
Description
On entry, you'll feel "I'M HOME" in this stunning, meticulously-maintained, sun-filled, spacious home with clear sight lines to the backyard. It features a deep lot (110ft.),large foyer, an open-concept main floor with 9-ft.ceilings, garage entry and a two-sided fireplace that adds to the warmth of this space. The kitchen is a chef's dream with dark, tall cabinetry and natural stone countertops. Upstairs, wind down to restful nights in your huge primary suite, complete with two walk-in closets. The two secondary bedrooms are generously sized. The bright, professionally finished, expansive basement is a true gem, offering a fantastic rec room perfect for family movie nights, entertaining, an extra bedroom and more. The basement is outfitted with a bedroom-sized cold cellar, storage, a full 3-pce bathroom and laundry area. Mins to the new Mattamy Sports Park, Hospital, Erin Mills TC, top-rated schools, community centres, restaurants, parks, banks, Hwys 403,401,407 and so much more. **EXTRAS** Stainless Steel Stove, Refrigerator (with waterline), Built-In Dishwasher, Range Hood, Reverse Osmosis Kitchen Filtration System, White Washer/Dryer Combination Unit, Electrical Light Fixtures, Window Coverings
Property Details
Interior
Features
Ground Floor
Living
6.2 x 4.09hardwood floor / Combined W/Dining / Open Concept
Dining
6.2 x 4.09hardwood floor / Combined W/Living / 2 Way Fireplace
Family
4.95 x 3.0hardwood floor / O/Looks Backyard / Large Window
Kitchen
3.45 x 2.18Tile Floor / Stainless Steel Appl / Marble Counter
Exterior
Features
Parking
Garage spaces 1
Garage type Built-In
Other parking spaces 2
Total parking spaces 3
Property History
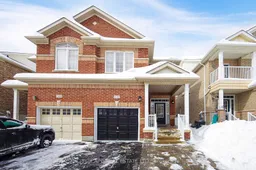 33
33Get up to 1% cashback when you buy your dream home with Wahi Cashback

A new way to buy a home that puts cash back in your pocket.
- Our in-house Realtors do more deals and bring that negotiating power into your corner
- We leverage technology to get you more insights, move faster and simplify the process
- Our digital business model means we pass the savings onto you, with up to 1% cashback on the purchase of your home
