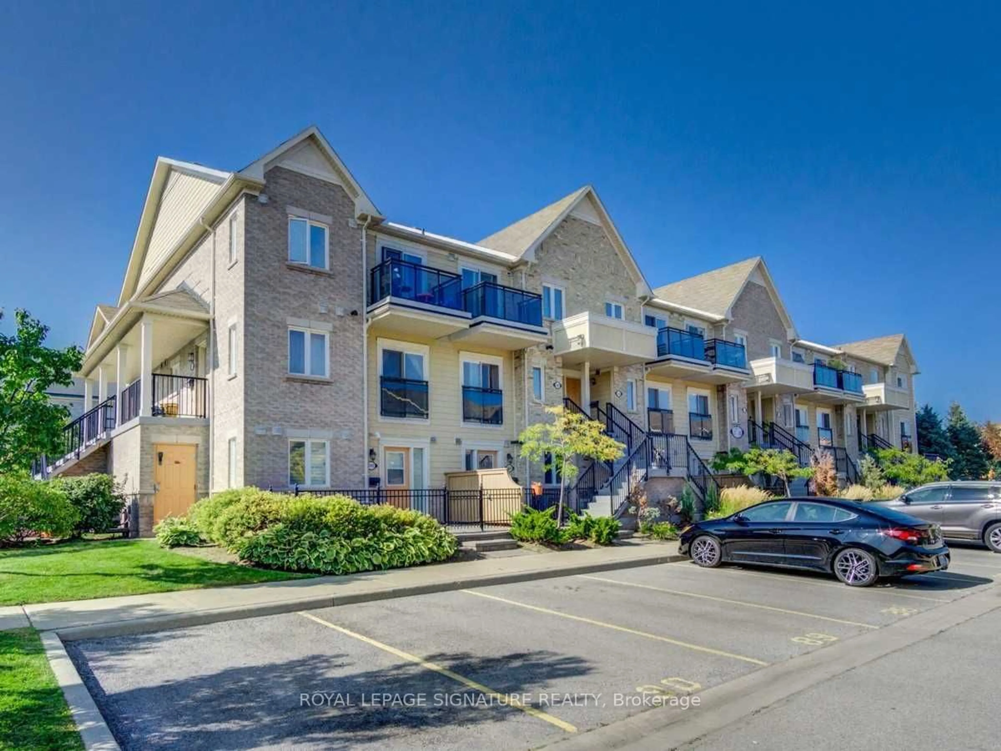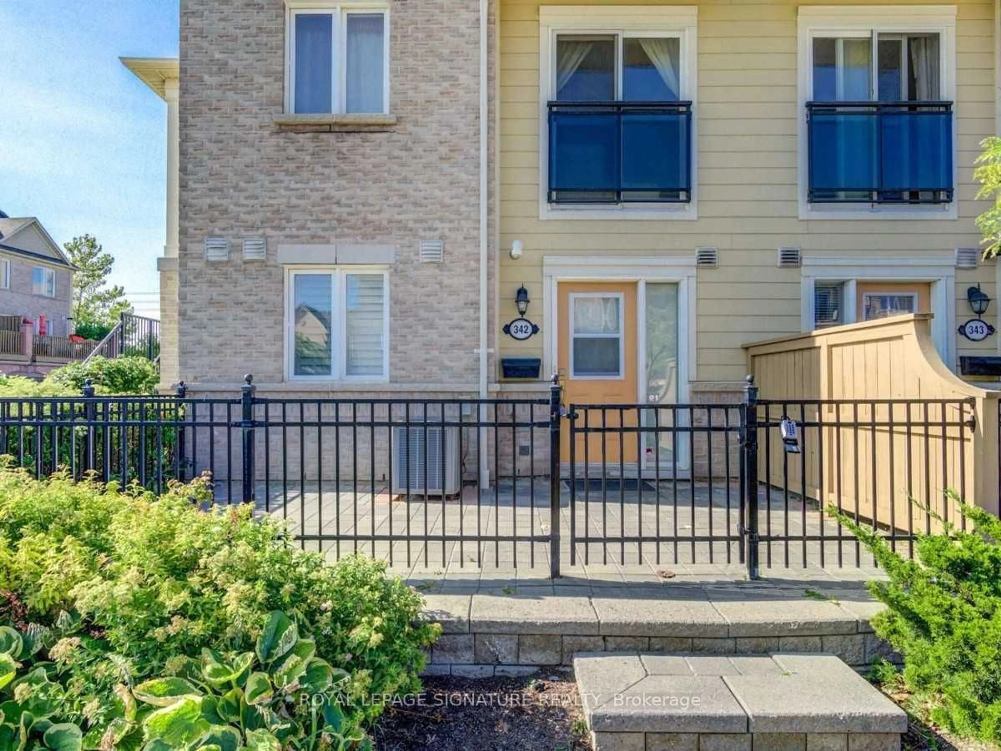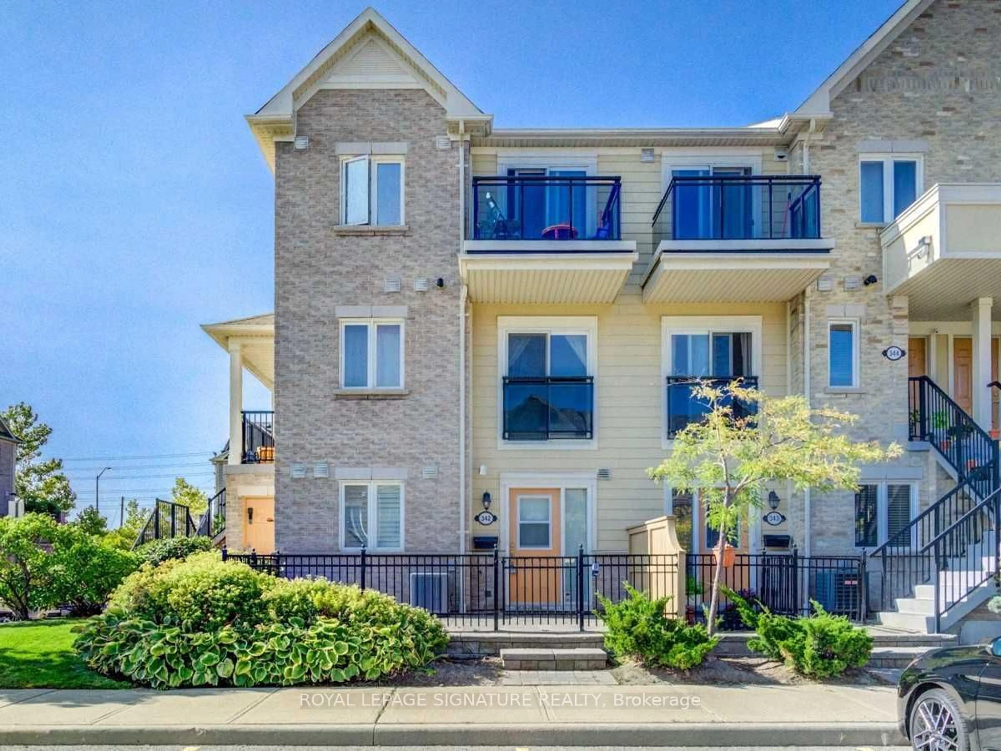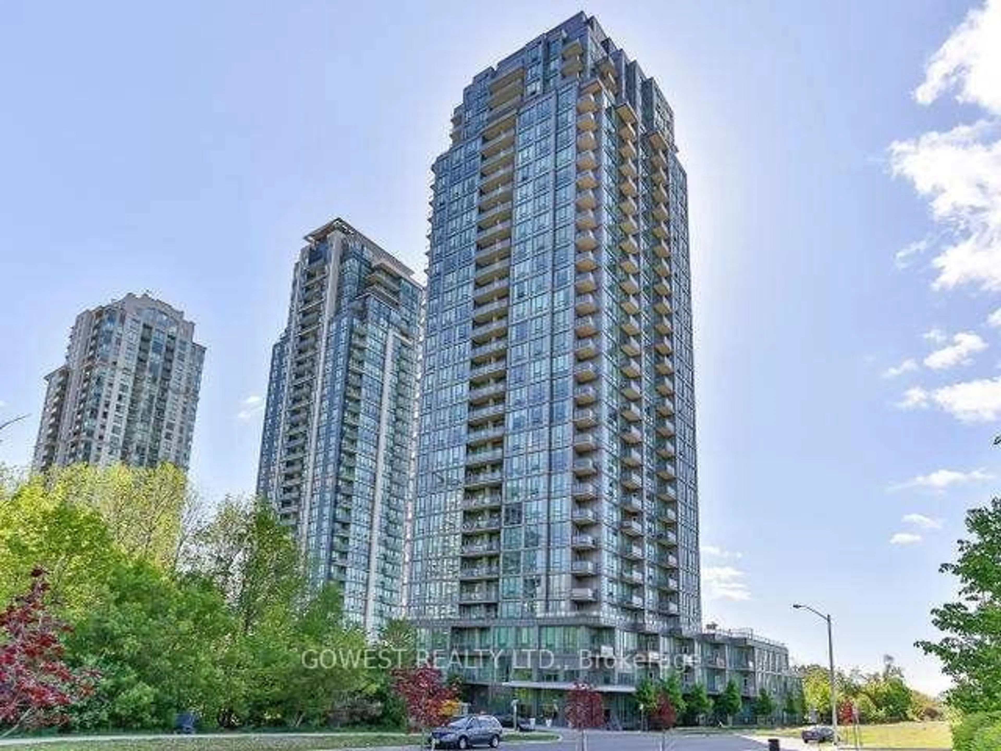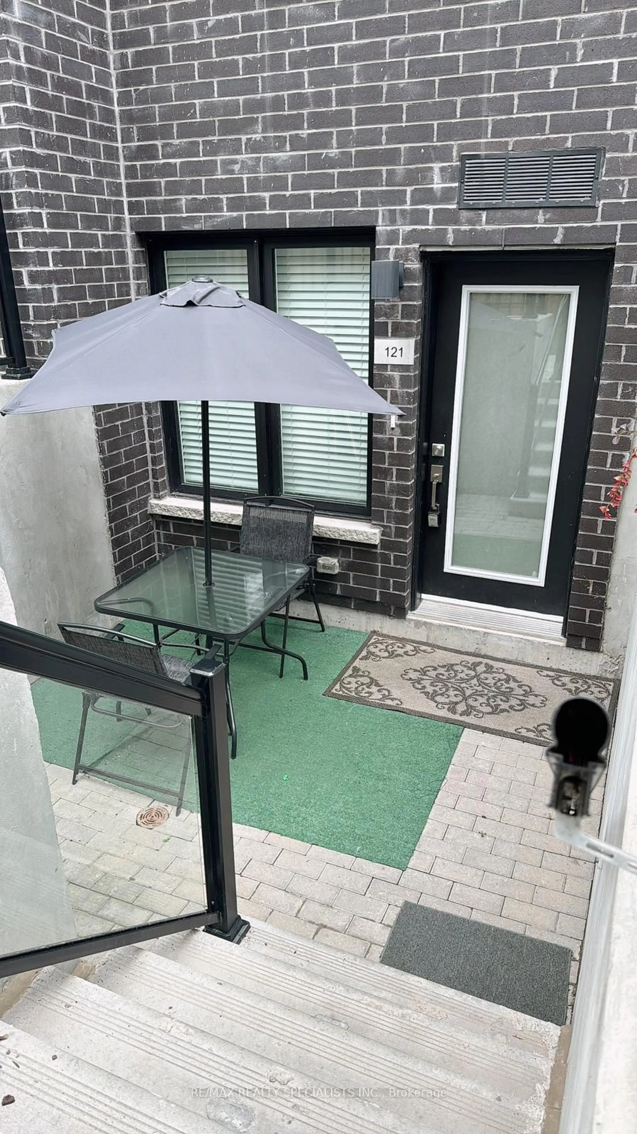4975 Southampton Dr #342, Mississauga, Ontario L5M 8C6
Contact us about this property
Highlights
Estimated ValueThis is the price Wahi expects this property to sell for.
The calculation is powered by our Instant Home Value Estimate, which uses current market and property price trends to estimate your home’s value with a 90% accuracy rate.Not available
Price/Sqft$500/sqft
Est. Mortgage$2,143/mo
Maintenance fees$295/mo
Tax Amount (2024)$2,367/yr
Days On Market7 days
Description
Beautiful Corner Unit Stacked Condo Townhouse in Highly Sought-After Churchill Meadows, Mississauga. This upgraded unit offers 1 spacious bedroom, 1 bath, and a reserved parking spot directly in front of the unit. Located in a family-friendly neighborhood, its within walking distance to Erin Mills Town Centre and public transit, and provides convenient access to Highways 403, 401, and 407. Close to grocery stores, restaurants, schools, parks, playgrounds, and the hospital. Inside, enjoy a new high-end kitchen and bathroom, complete with quality appliances: fridge, stove, dishwasher, range hood, washer, and dryer. The kitchen features quartz countertops, while the bathroom includes a deep soaker tub. Additional highlights include upgraded flooring, California shutters in the bedroom, roller blinds, and a brand-new, owned water tank. The furnace and A/C come with a new thermostat, and the unit was freshly repainted in 2024.
Property Details
Interior
Features
Ground Floor
Kitchen
2.67 x 2.67Great Rm
4.11 x 2.69Br
2.97 x 2.72Exterior
Features
Parking
Garage spaces -
Garage type -
Total parking spaces 1
Condo Details
Inclusions
Property History
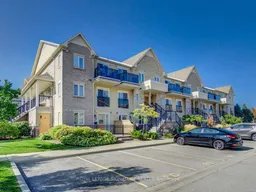 25
25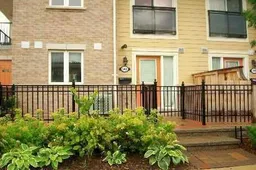 7
7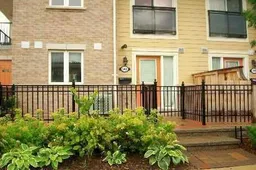 7
7Get up to 1% cashback when you buy your dream home with Wahi Cashback

A new way to buy a home that puts cash back in your pocket.
- Our in-house Realtors do more deals and bring that negotiating power into your corner
- We leverage technology to get you more insights, move faster and simplify the process
- Our digital business model means we pass the savings onto you, with up to 1% cashback on the purchase of your home
