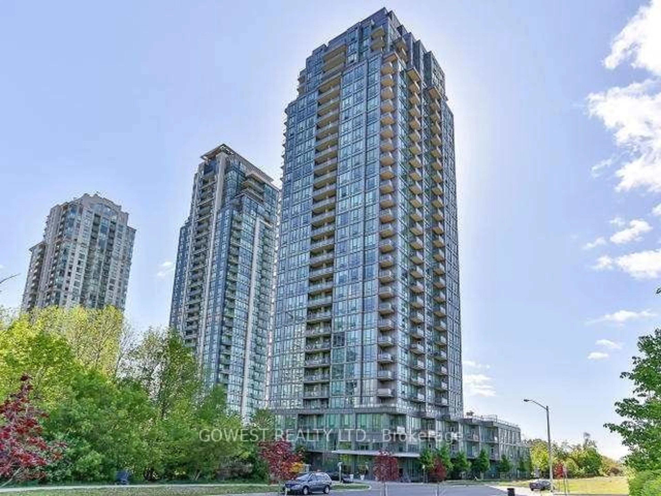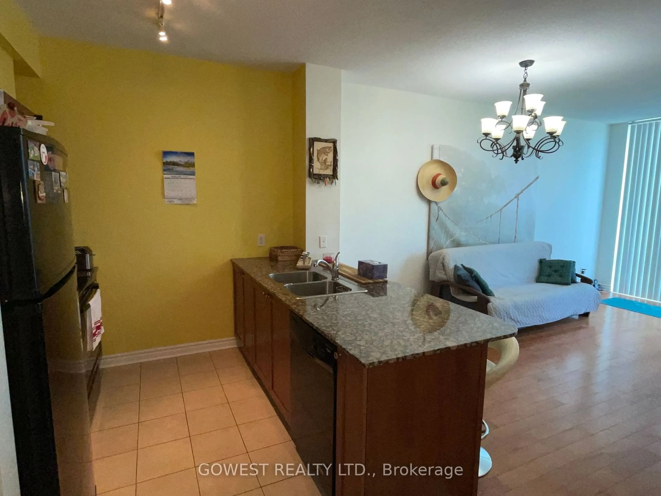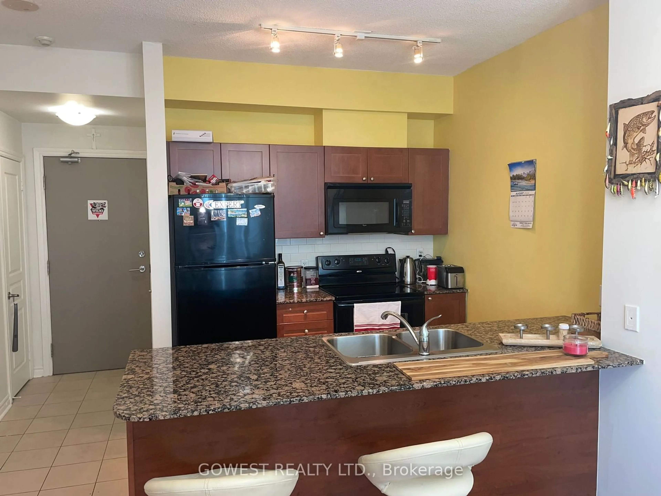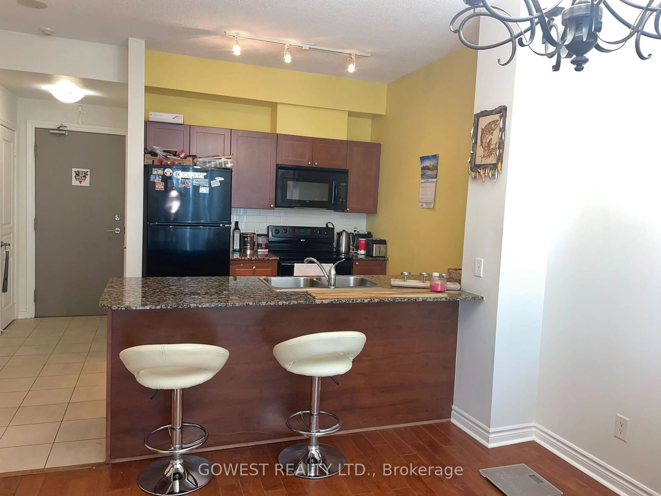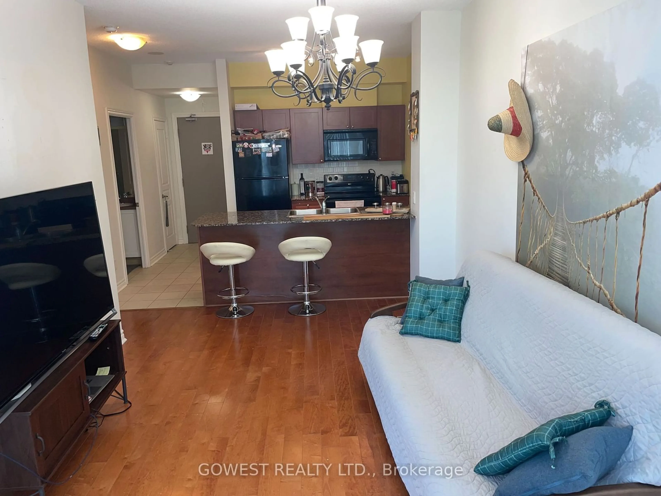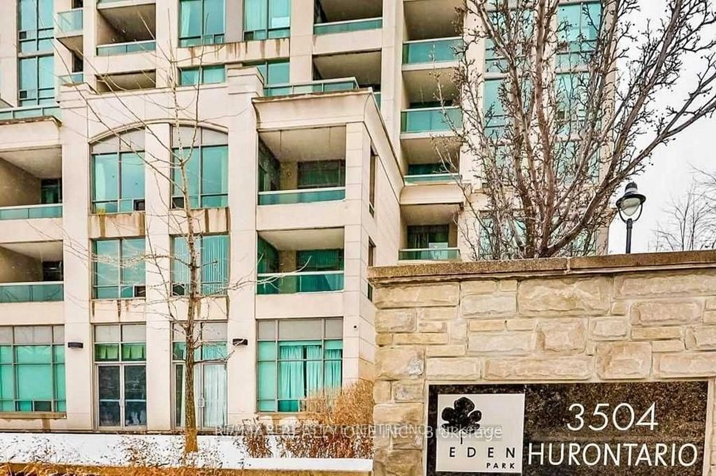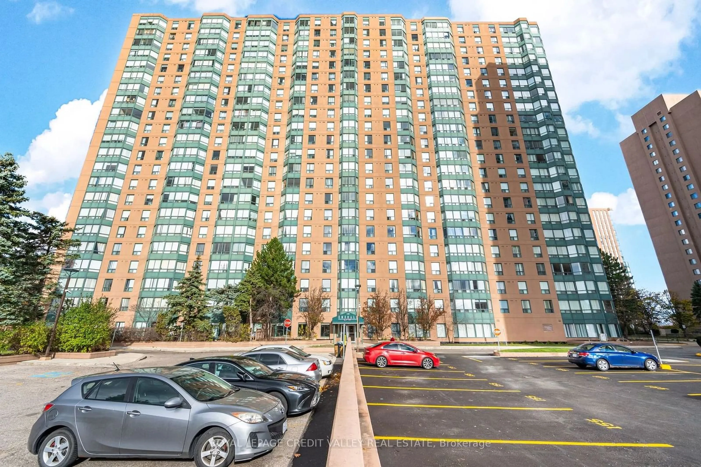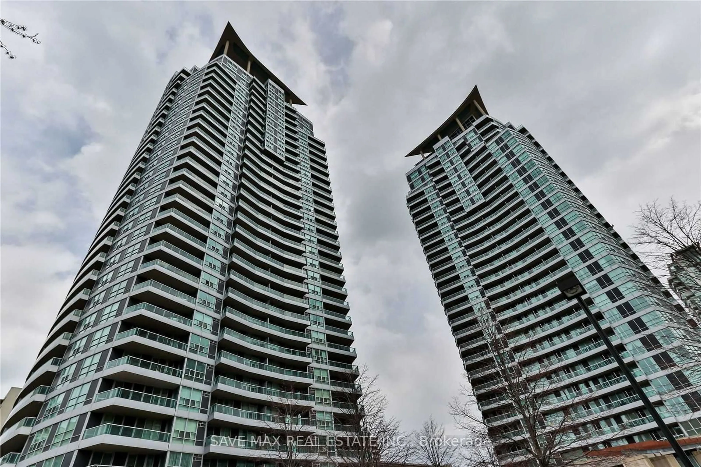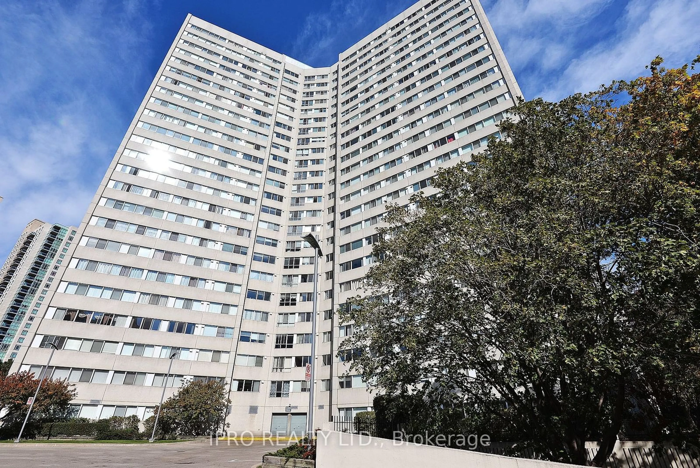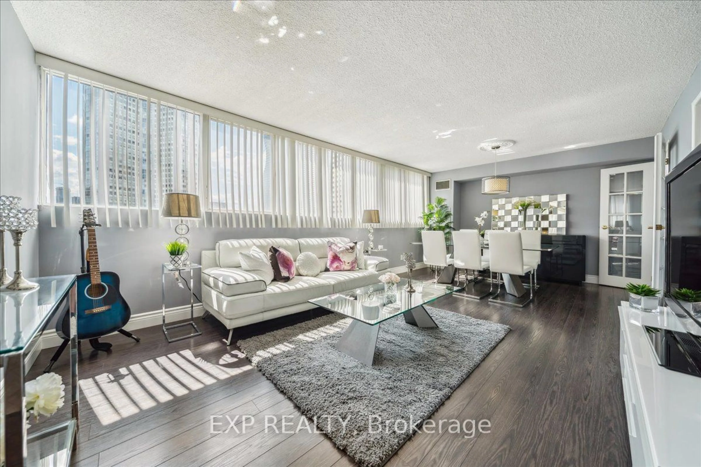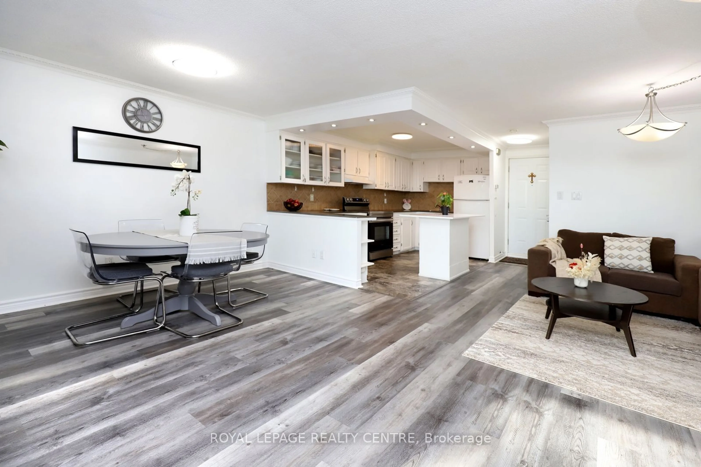3525 Kariya Dr #1805, Mississauga, Ontario L5B 0C2
Contact us about this property
Highlights
Estimated ValueThis is the price Wahi expects this property to sell for.
The calculation is powered by our Instant Home Value Estimate, which uses current market and property price trends to estimate your home’s value with a 90% accuracy rate.Not available
Price/Sqft$963/sqft
Est. Mortgage$2,255/mo
Maintenance fees$445/mo
Tax Amount (2024)$2,395/yr
Days On Market90 days
Description
Welcome to Elle condo, a luxury condo in the heart of Mississauga !1 bedroom, 1 bath suite with breathtaking panoramic views. Featuring an open concept practical layout with 9 foot ceilings and floor to ceiling windows allowing lots of natural light. Modern & spacious kitchen with granite counters, breakfast bar . 1 convenient parking space and locker included. Enjoy luxury living .The Amenities Are Top-Notch, Including An Indoor Pool, Concierge, Gym, Guest Suites & Party/Games Room. Situated In A Prime Location, It's Steps Away From Square One Shopping Centre, Square One Bus Terminal, Cooksville GO Station, & The Future LRT Line. Commuters Will Delight In The Proximity To Major Highways, Pearson International Airport, & Downtown Toronto. Don't Miss The Opportunity To Embrace The Vibrant Essence Of Mississauga Living In This Upscale Condo.
Property Details
Interior
Features
Main Floor
Kitchen
2.44 x 2.42Breakfast Area / Granite Counter
Prim Bdrm
3.37 x 3.07Large Window / Mirrored Closet
Living
6.70 x 2.06Wood Floor / Balcony
Dining
6.70 x 2.06Wood Floor / Combined W/Living
Exterior
Features
Parking
Garage spaces 1
Garage type Underground
Other parking spaces 0
Total parking spaces 1
Condo Details
Inclusions
Get up to 1% cashback when you buy your dream home with Wahi Cashback

A new way to buy a home that puts cash back in your pocket.
- Our in-house Realtors do more deals and bring that negotiating power into your corner
- We leverage technology to get you more insights, move faster and simplify the process
- Our digital business model means we pass the savings onto you, with up to 1% cashback on the purchase of your home
