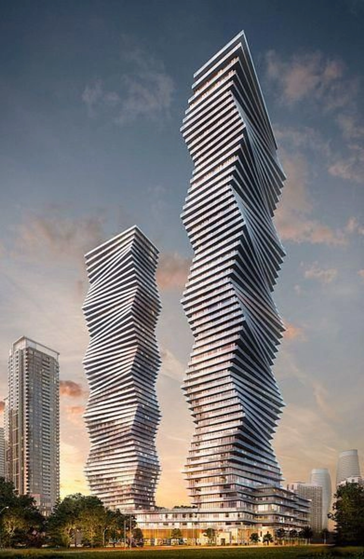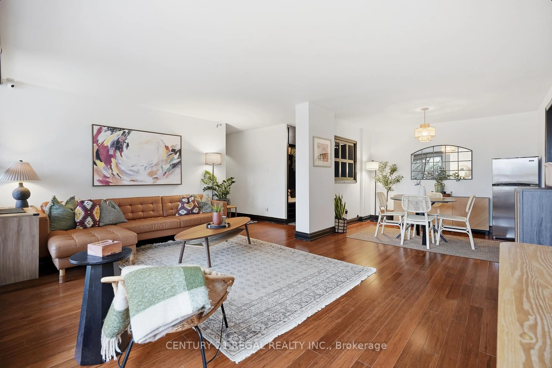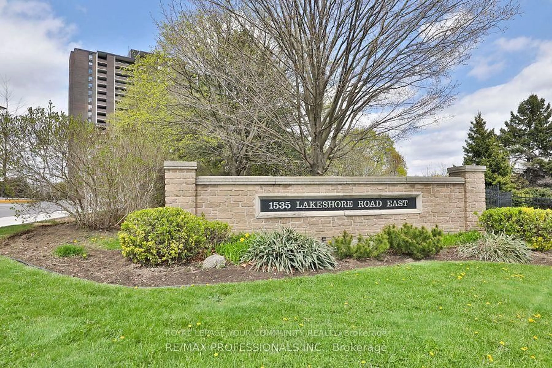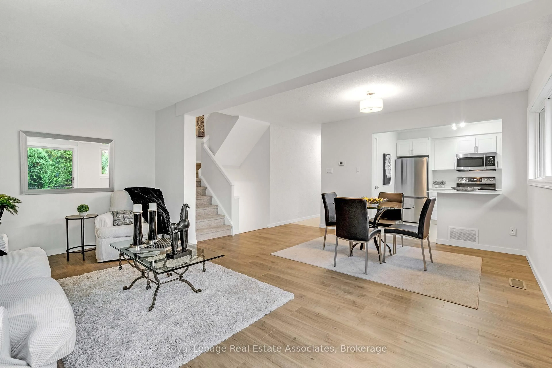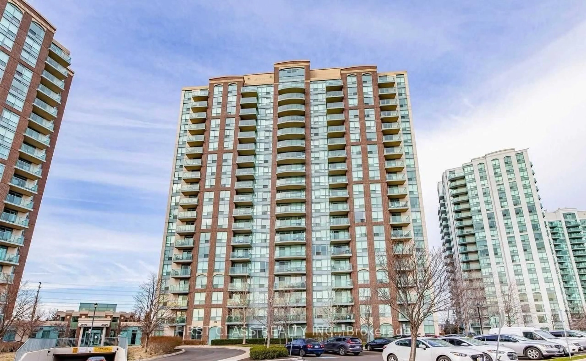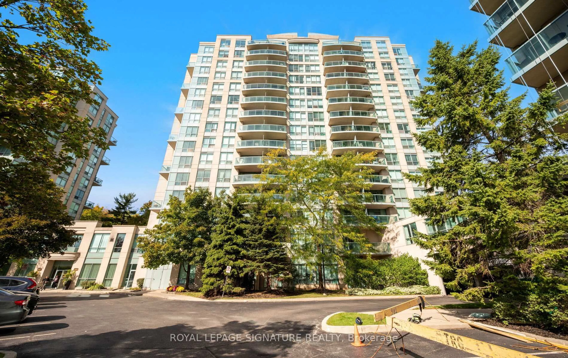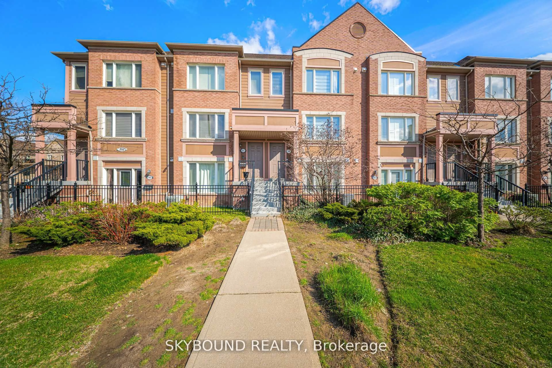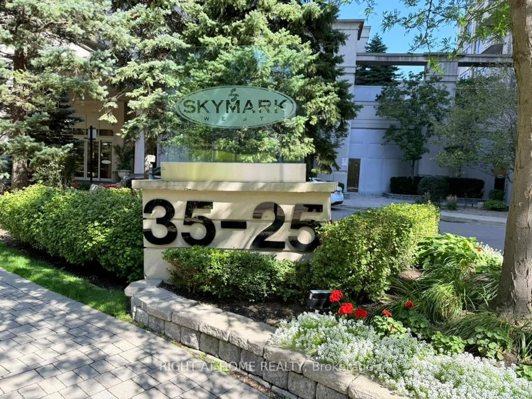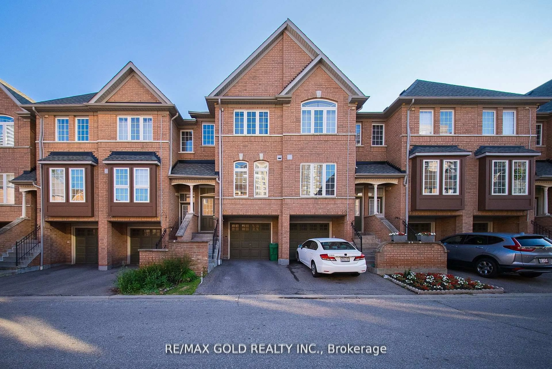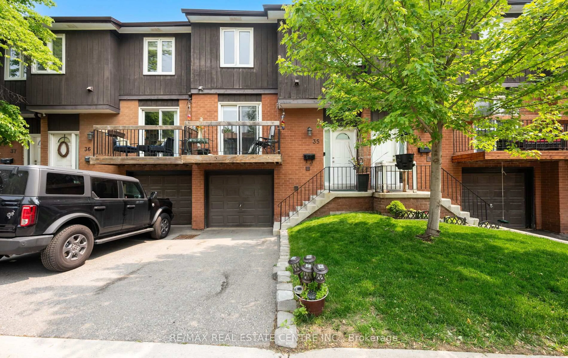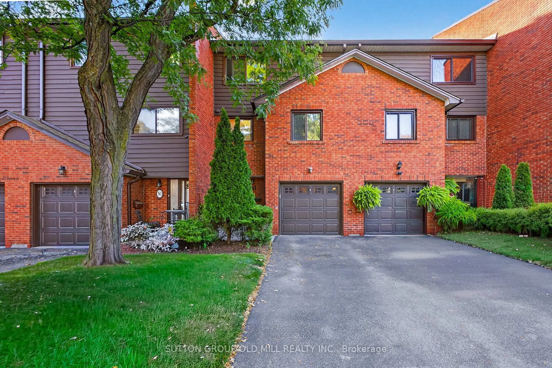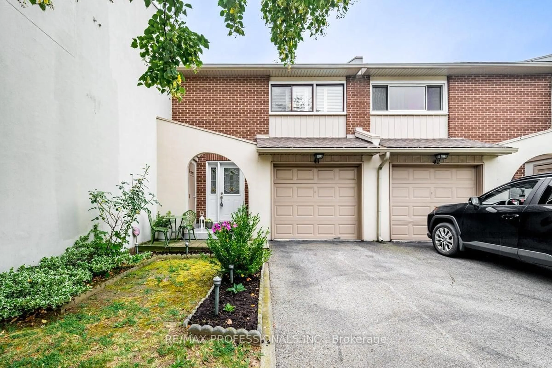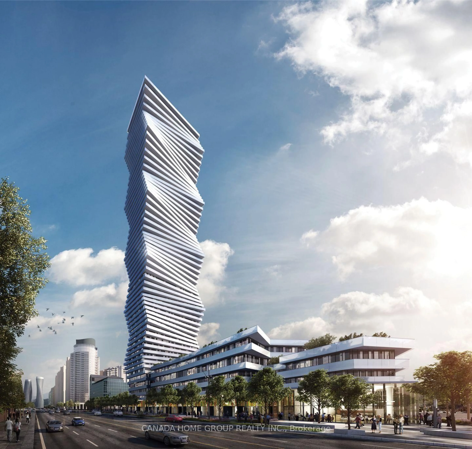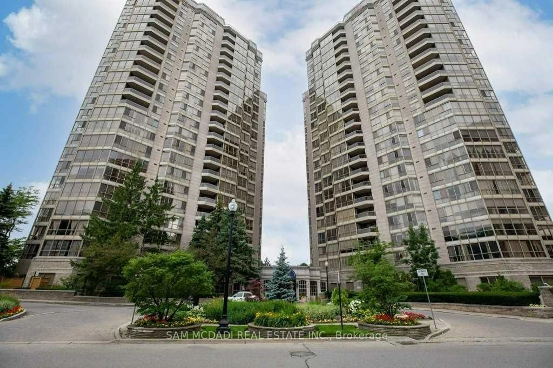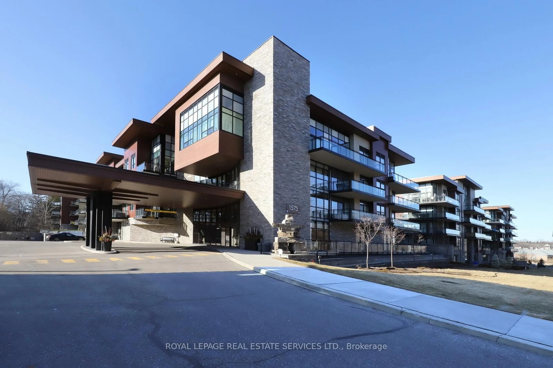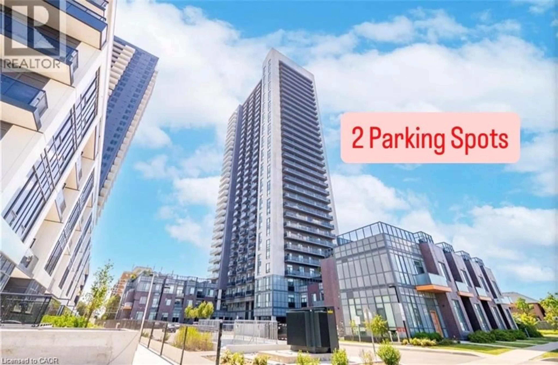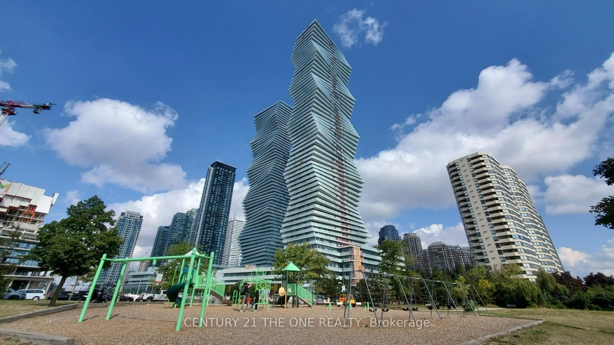This stunning two bedrooms plus den and two full washrooms condo townhome is located in a highly sought after neighbourhood of Churchill Meadows. Great location for first time homebuyers or investors. The main level features bright and spacious open concept living and dining with a walk out to a cozy patio facing the park. Good sized kitchen with stainless steel appliances, backsplash, under cabinet lighting and a good sized island. Main level features a primary bedroom and also a four-piece washroom. The lower level has a big bedroom and could also be served as an entertainment area and another four-piece washroom. The lower level also features a good sized den which can be used as an office. Private parking spot right in front the back entrance of the unit. The unit has two separate entrances one from the front and one from the back. There is 15 hours free parking available right in front of the unit for those who have multiple cars. The famous Ridgeway Plaza is right across the street with lots of restaurants and other amenities. Public transport at your door step, close to highways and Credit Valley Hospital.
Inclusions: Lower level laminate floor and piano style wood staircase. Lots of storage and lower level laundry.
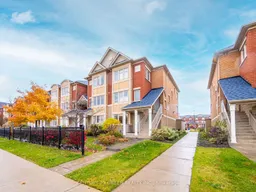 38
38

