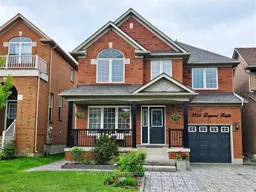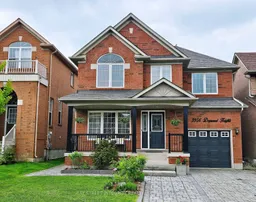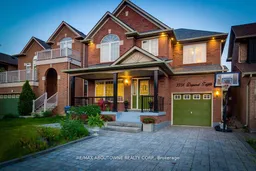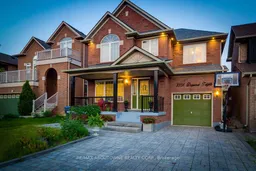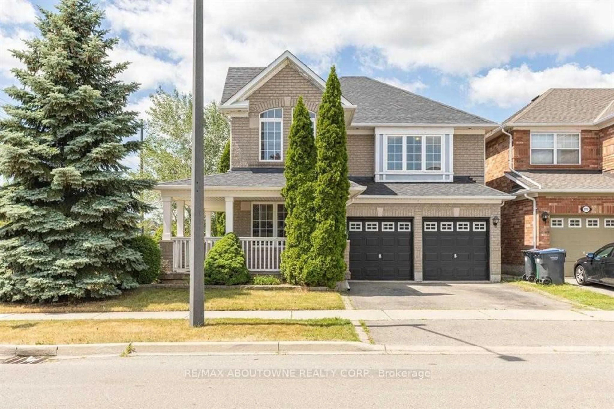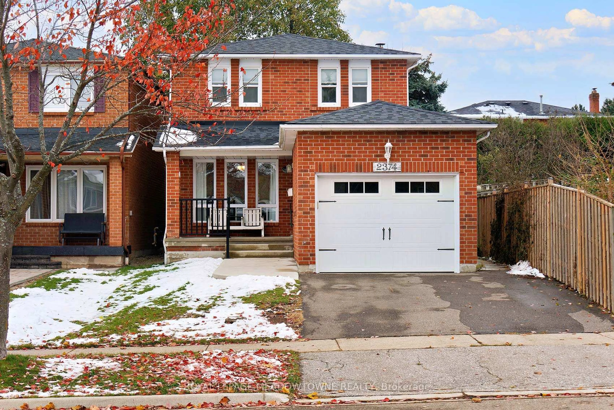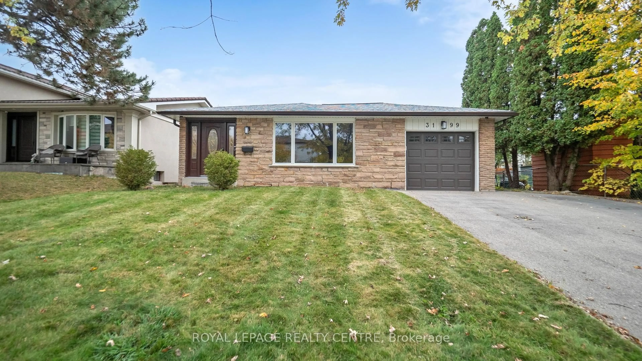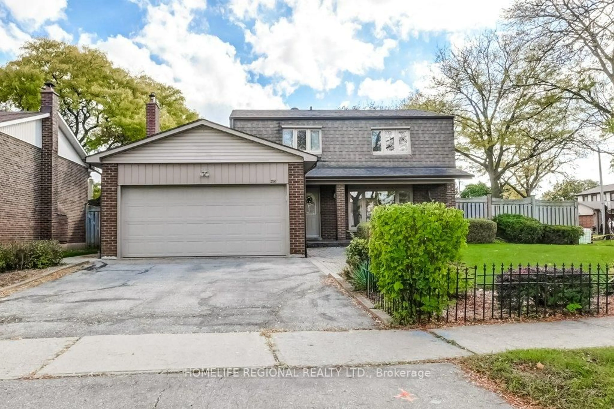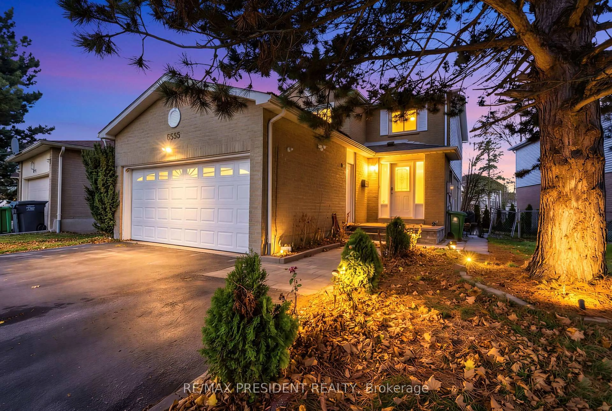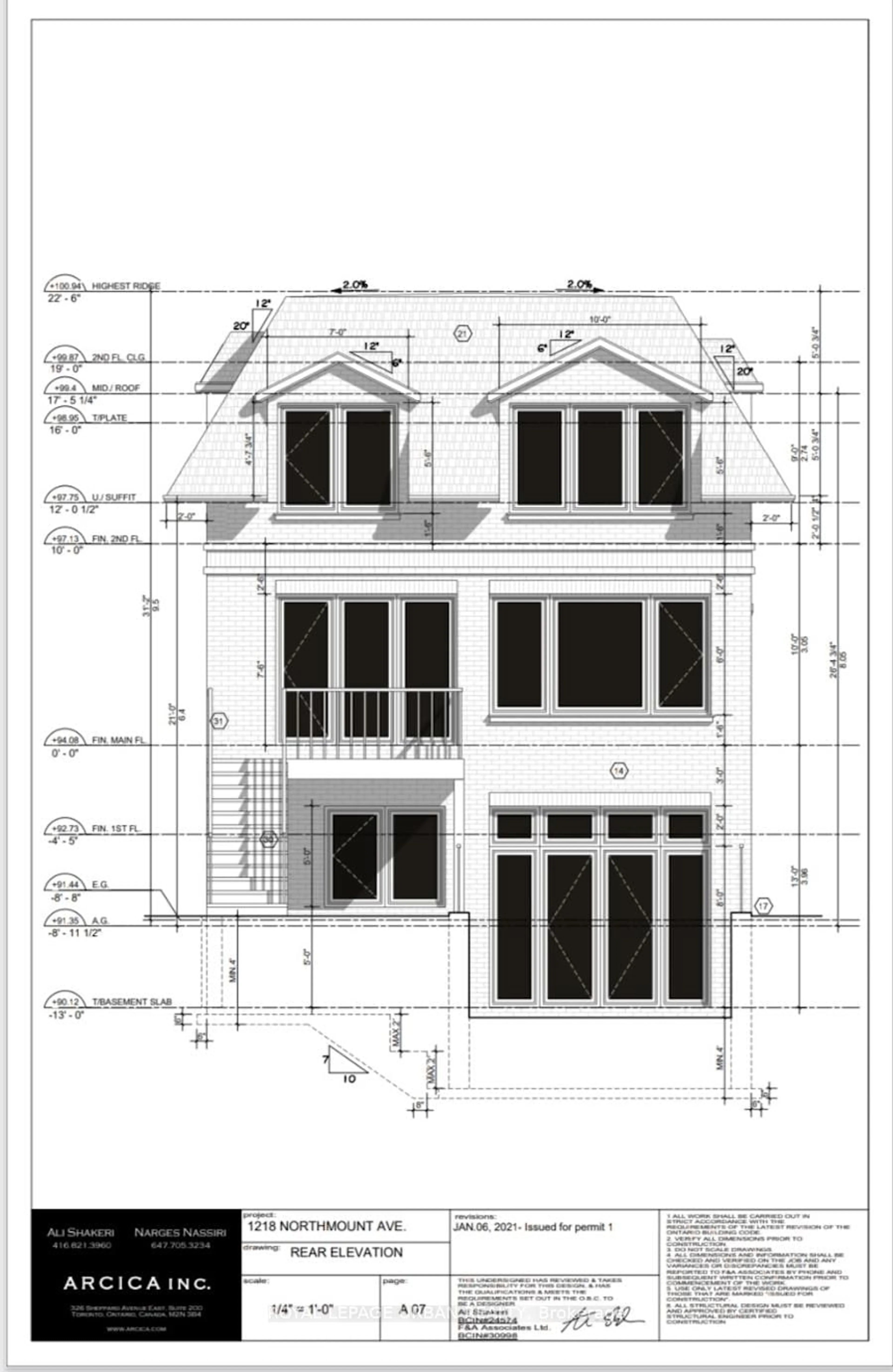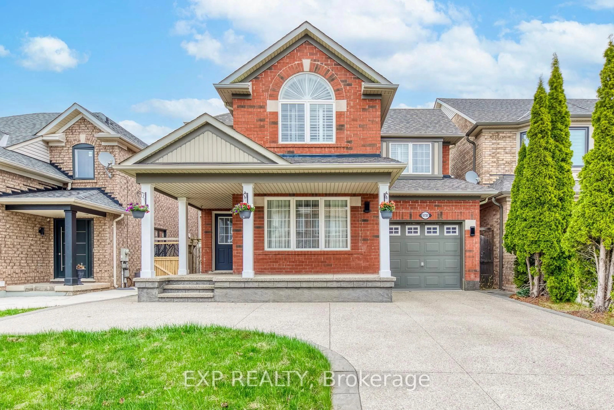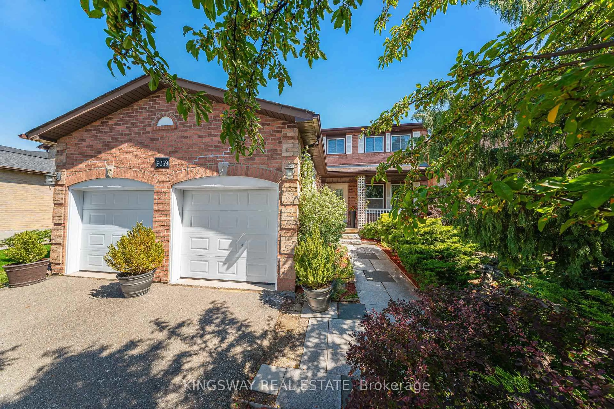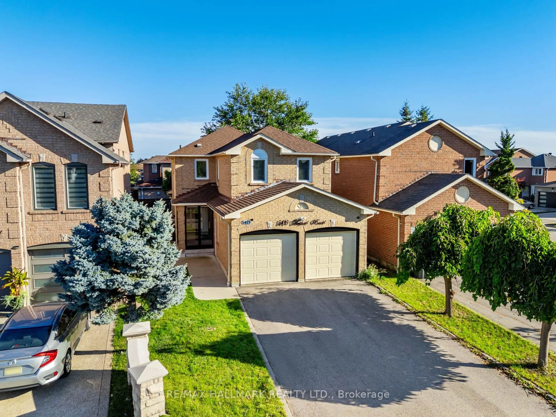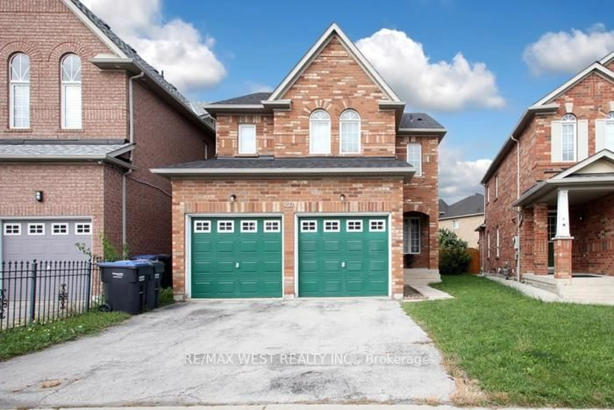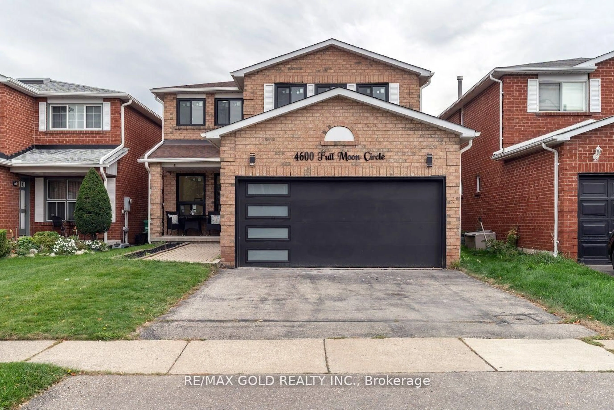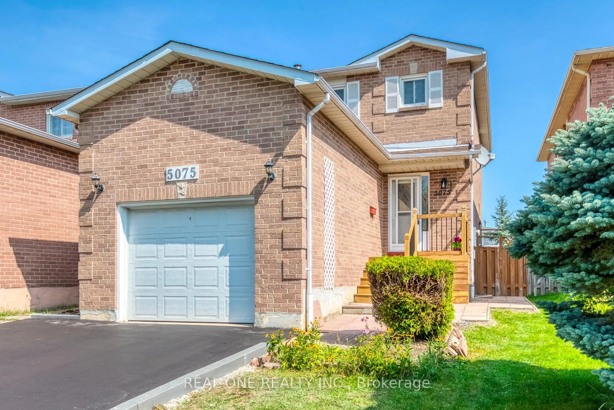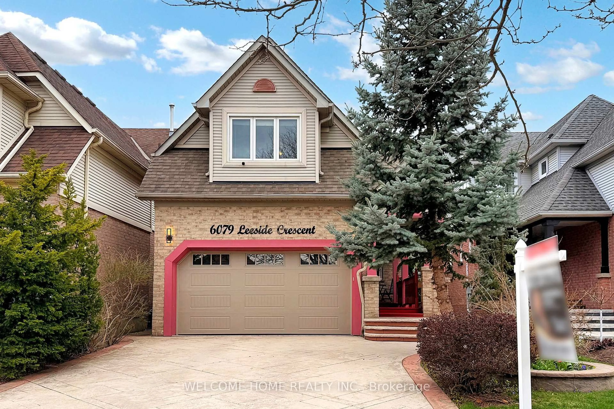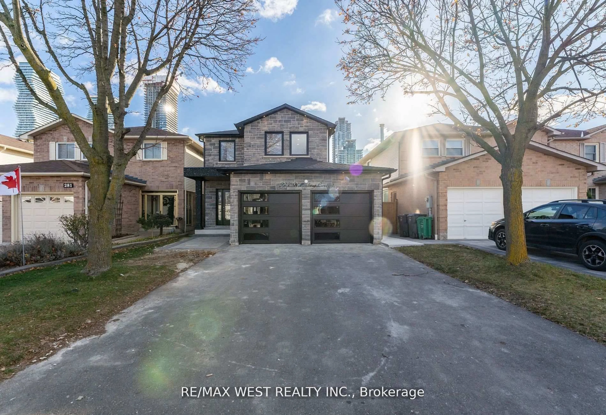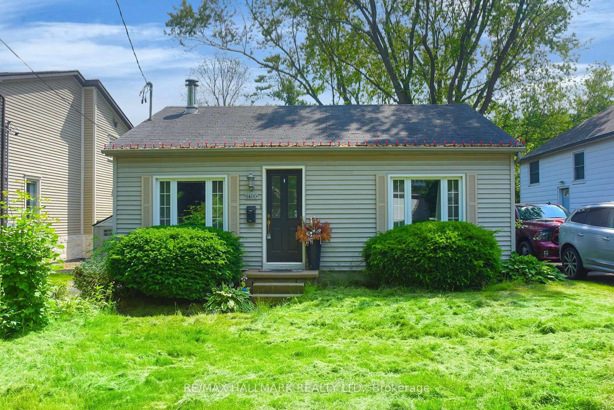**Excellent Location! Walking Distance to Schools and Parks!**Welcome To 3956 Deepwood Height, A Stunning 3+1Bedroom, 4 Bathroom Detached Home Nestled In Churchill Meadows With Hardwood Floors On Both The Main And Second Floors - No Carpet anywhere! 1,865 Square Feet With A Porch, Plus A Finished Basement With Tons Of Pot Lights Throughout The Whole House. Step Into A Welcoming Foyer That Flows Into A Cozy Living Room with A Formal Dinning Area. The South Facing Sun Filled Kitchen Features Stainless Steel Appliances, Combined With A Breakfast Area And Walk Out To Backyard, This Open Concept Is Perfect For Hosting! A Professional Finished Basement Built With A Fireplace And A Bedroom For A Family Who Loves To Enjoy Life With A Movie Theatre Or Gym Room. A Bedroom In The Basement Can Also Turn As A Playroom For Kids. Brand New AC (2024). The Open-Concept Layout Offers Sun-Filled Combined Living And Dining Areas, A Spacious Family Room With A Gas Fireplace, And A Family-Sized Kitchen With Granite Countertops And A Backsplash With Built-In Desk. Each Bedroom Is Generously Sized, Amazing Large Primary Bedroom With A Custom Walk-In Closet And Sliding Door, And 4 Pc Ensuite Bathroom With Large Window. An Oak Staircase, Programmable Thermostat. Window Seat In Master And Family Rooms. The Property Also Boasts An Interlocked Driveway With Side-By-Side Parking, Exterior Pot Lights, And A Garage Flush With The House (No "Snout" Garage). Sunlight Streams Through The Home All Day, With Morning Sun In The Back And Afternoon Light In The Front. Fantastic Location: Quiet Street Just A Short Walk To Park, This Home Is Within Walking Distance to Ruth Thompson Middle School, McKinnon Elementary School, Stephen Lewis High School, Joan of Arc, And Lullaboo Daycare. Minutes To HWY 403 and 407, Erin Mills Town Centre, And The Churchill Meadows Community Centre And Library. A Beautiful Home In A Wonderful Area Of Mississauga For A Growing Family, Close To All Amenities! A Must-See!
Inclusions: SS Stove ,SS Fridge(2) ,SS Dishwasher, Built-in microwave, Elfs Garge, Door Opener
