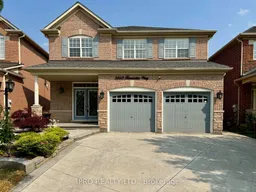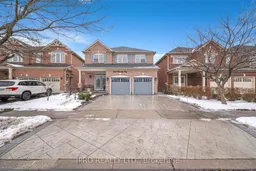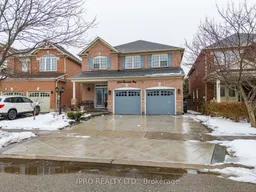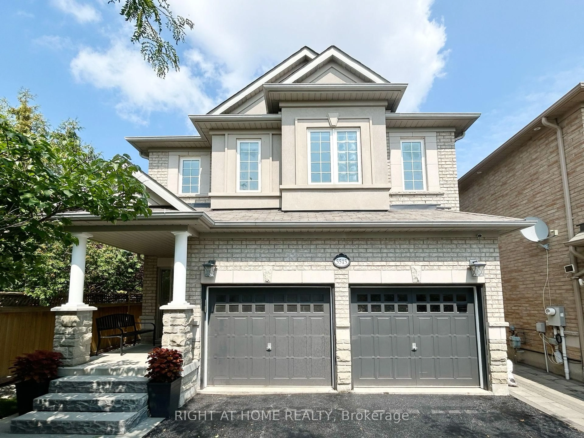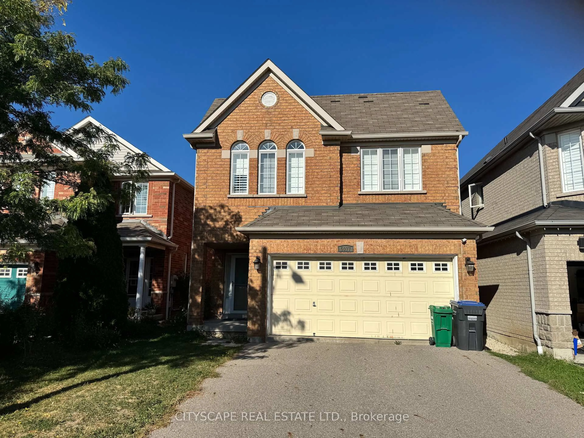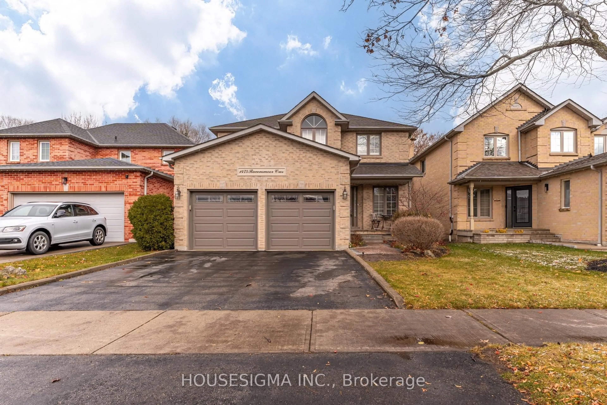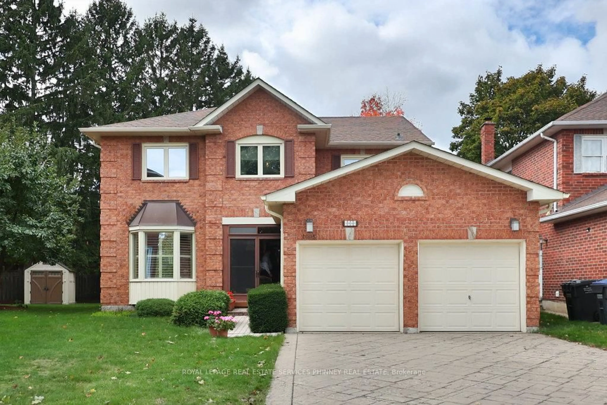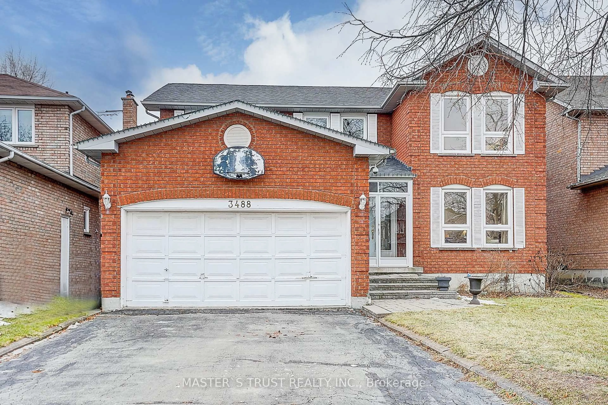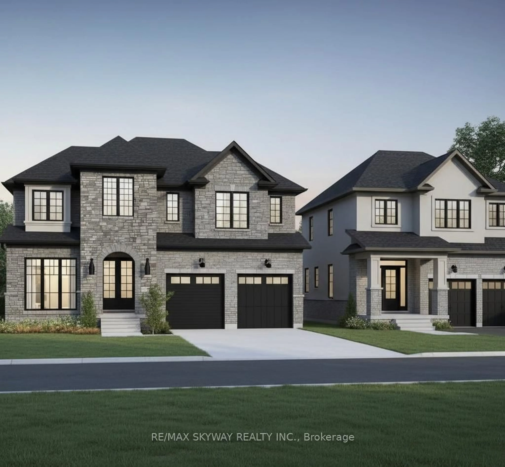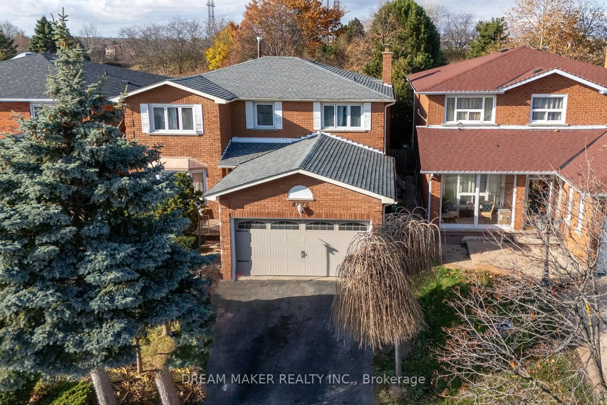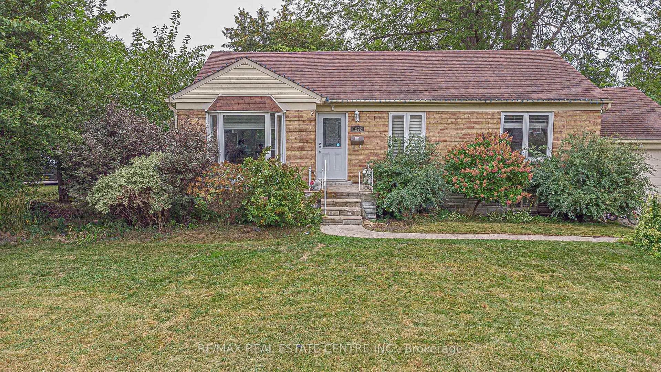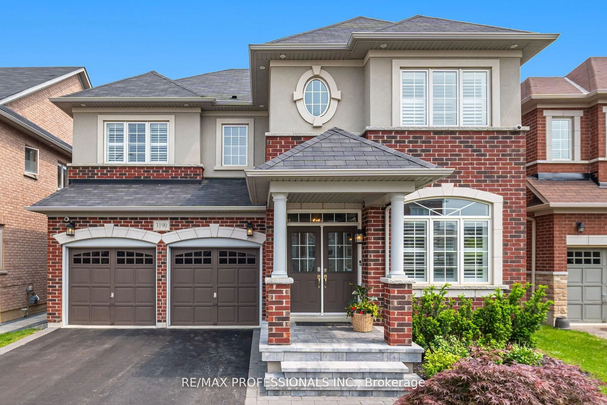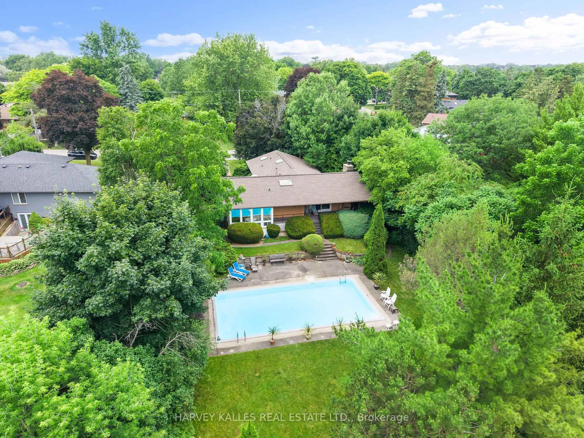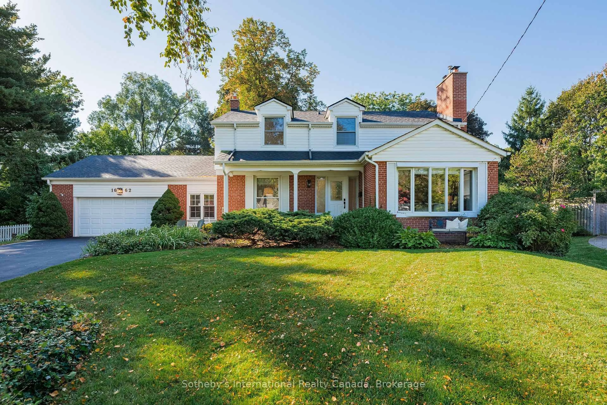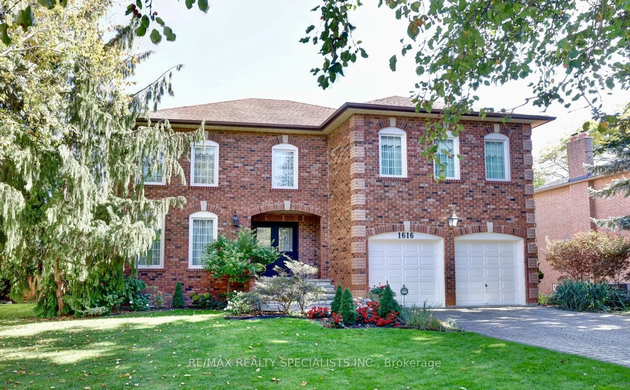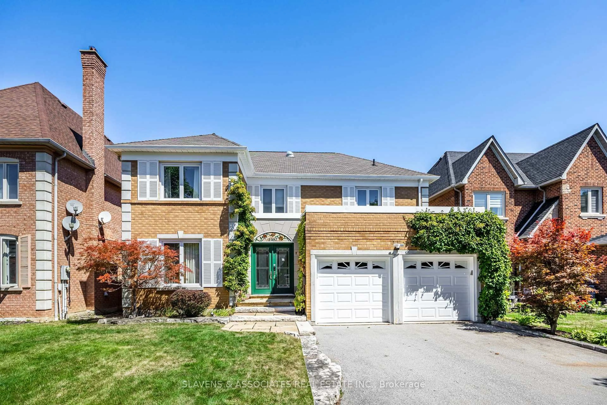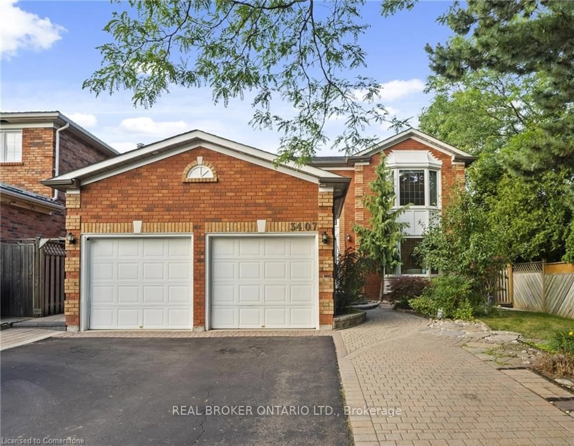Welcome to 3860 Henrietta Way, an exceptional detached home in the sought-after Churchill Meadows community of Mississauga. Lovingly maintained by its original owner, this property offers over 3,100+ sq.ft. and 4,400+ sq.ft. of total living space, including a finished basement with a separate entrance, kitchen, three rooms, bathroom and laundry. The main floor features a grand foyer with a striking staircase, a large living and dining space, a bright family room with large windows, and a spacious kitchen with an island and breakfast area, perfect for gatherings. There is an additional bonus room, ideal as a bedroom or office, is conveniently located next to a powder room, along with a mudroom and laundry area. Upstairs, the oversized primary bedroom boasts two walk-in closets and a large ensuite. There are three additional large bedrooms with large closets and a huge family room to provide plenty of more space. The basement includes three bedrooms, a stunning kitchen, a separate laundry area, and its own entrance, offering endless potential. Additional upgrades: 9-ft ceilings, hardwood flooring, a gorgeous hardwood staircase, and extensive landscaping in the front and backyard. Situated in a family-friendly neighbourhood, this home is a true gem.
Inclusions: 2 Fridges, 2 Stoves, 2 Range Hoods, 2 Washers and 2 Dryers, All Light Fixtures, All Window Coverings, Auto Garage Door Opener, Furnace (2020)
