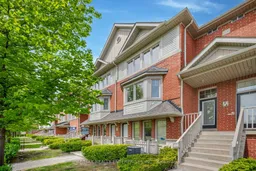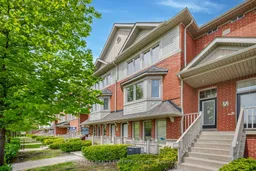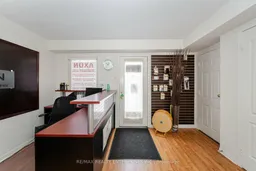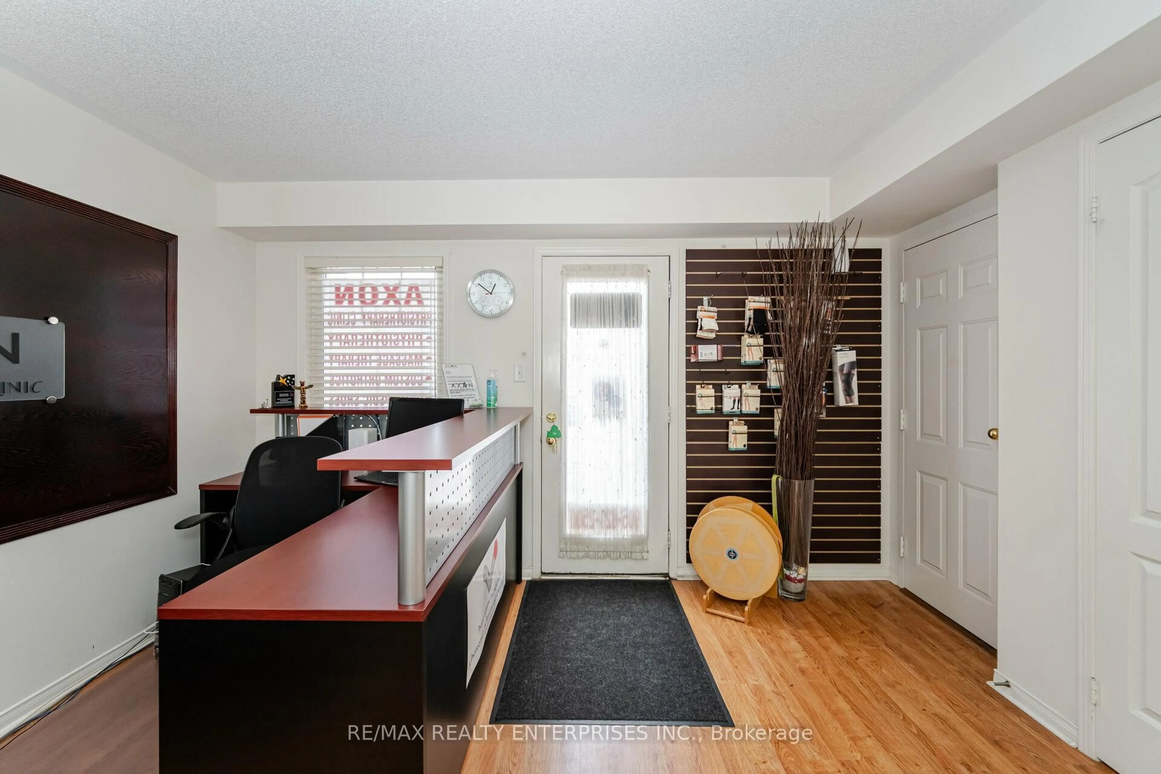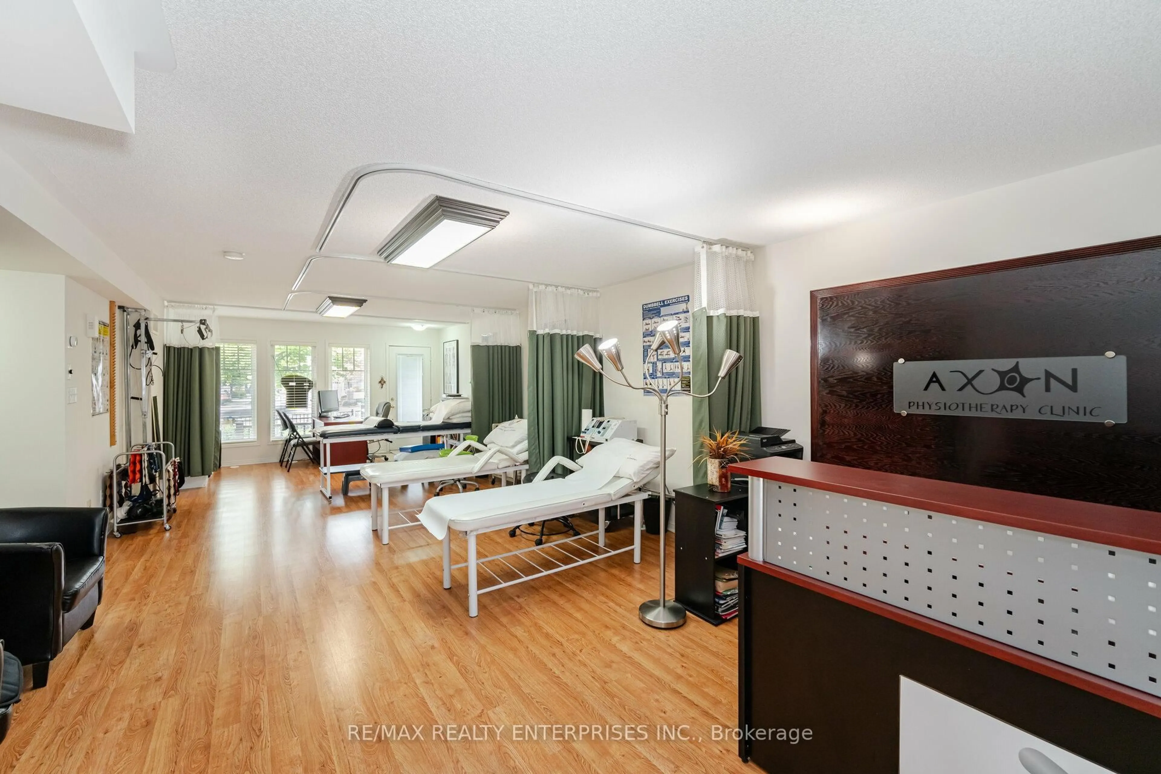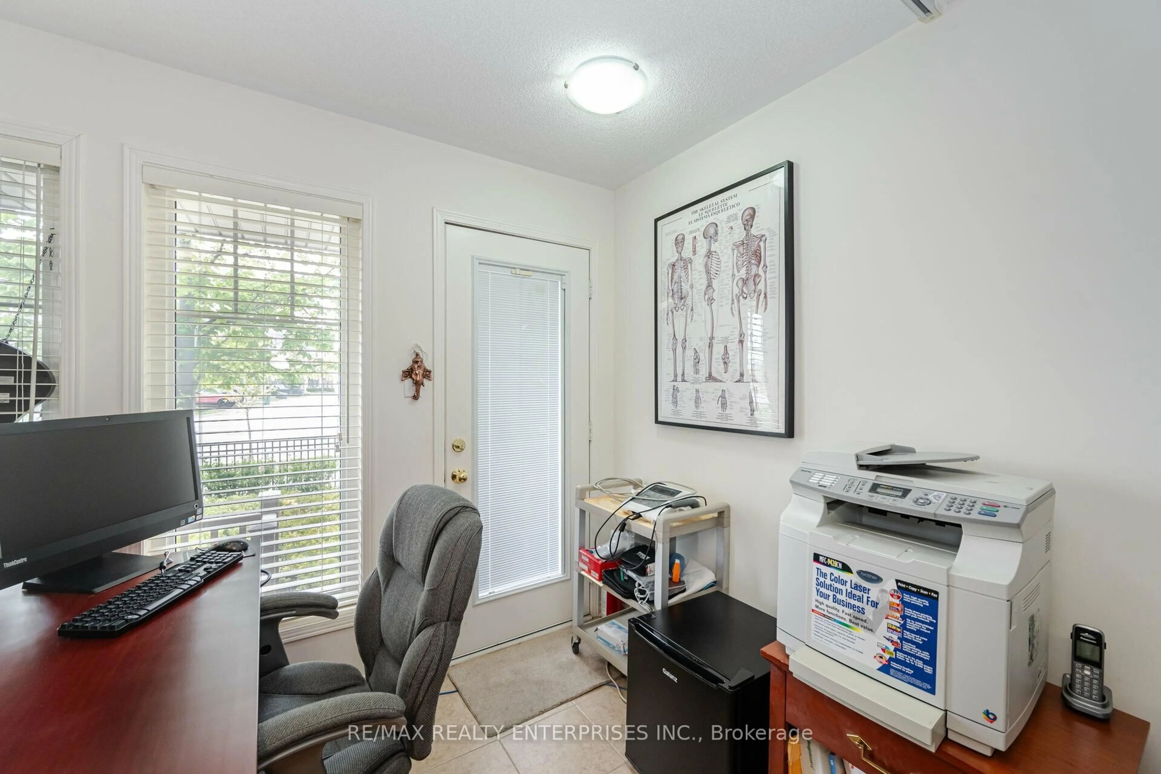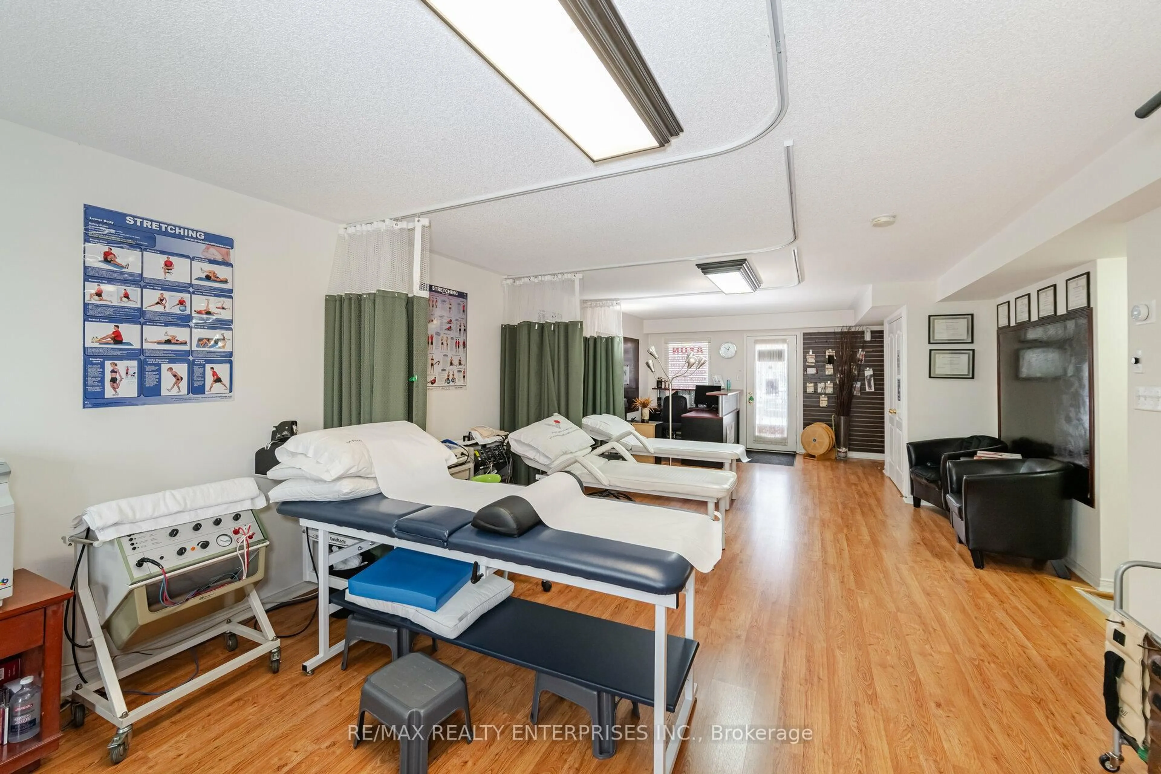3375 Thomas St #3,4, Mississauga, Ontario L5M 0P7
Contact us about this property
Highlights
Estimated valueThis is the price Wahi expects this property to sell for.
The calculation is powered by our Instant Home Value Estimate, which uses current market and property price trends to estimate your home’s value with a 90% accuracy rate.Not available
Price/Sqft$566/sqft
Monthly cost
Open Calculator

Curious about what homes are selling for in this area?
Get a report on comparable homes with helpful insights and trends.
+35
Properties sold*
$1M
Median sold price*
*Based on last 30 days
Description
END YOUR COMMUTE! RARE LIVE/WORK SPACE IN MISSISSAUGA. Tired of the daily drive? This unique live/work unit offers the perfect opportunity for professionals, entrepreneurs, and business owners who want to run their business and live in the same space or rent out upstair for additional income. Ideal for health professionals, lawyers, accountants, administrative offices, or any profession needing office space with the convenience of a home nearby, this property eliminates the need for a separate lease while providing a professional and private work environment with a RESIDENTIAL MORTGAGE. RESIDENTIAL SPACE: Spanning two levels, the spacious three-bedroom plus den condo townhouse offers comfortable living with three well-appointed bathrooms and two private balconies that provide outdoor space and a place to unwind. Large windows allow natural light to flood the space, creating a bright and airy atmosphere. Whether you choose to live here or rent it out, the flexibility of this setup makes it a smart investment. Opportunity for a residential mortgage adds even more appeal. COMMERCIAL SPACE: The ground and lower levels are currently set up as a clinic, making them ideal for a retail business, office use, or a medical facility. Two separate entrances allow for smooth business operations and easy client access. The space includes ample storage, two bathrooms, and extra owned designated parking spaces, ensuring convenience for both business owners and customers. With visibility from Thomas Street, the unit offers a great balance of exposure and privacy. PRIME LOCATION: Located in a highly desirable area of Mississauga, this property is close to a variety of amenities and offers excellent highway access, making it convenient for both business and personal needs. Whether youre looking to streamline your work-life balance or invest in a versatile property with income potential, this rare live/work space is a fantastic opportunity. Dont miss out, schedule a viewing today!
Property Details
Interior
Features
Exterior
Parking
Garage spaces -
Garage type -
Total parking spaces 4
Property History
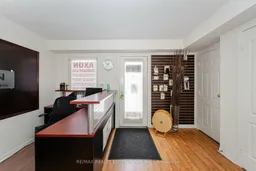 35
35