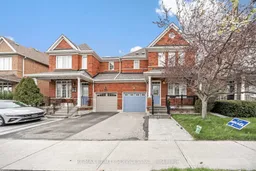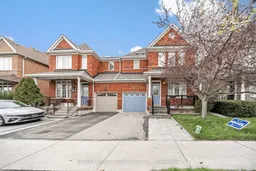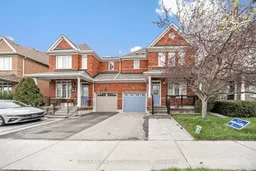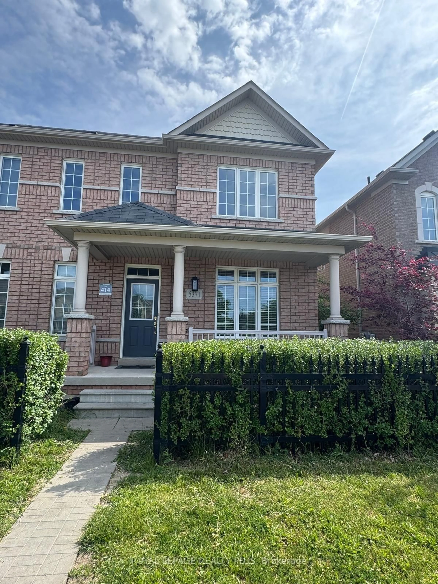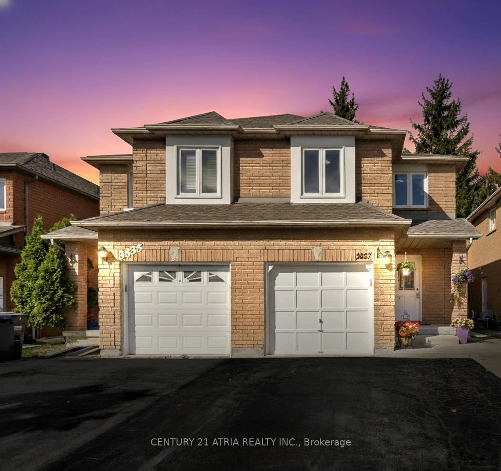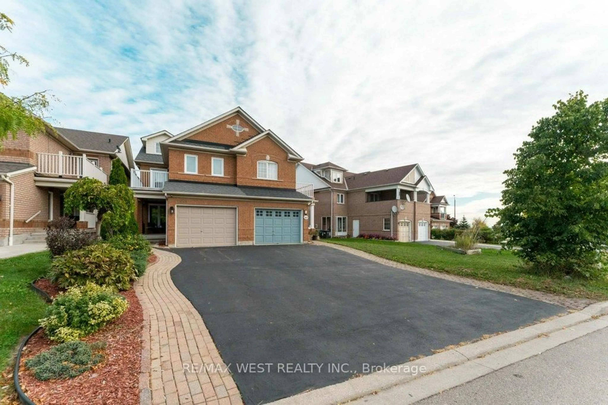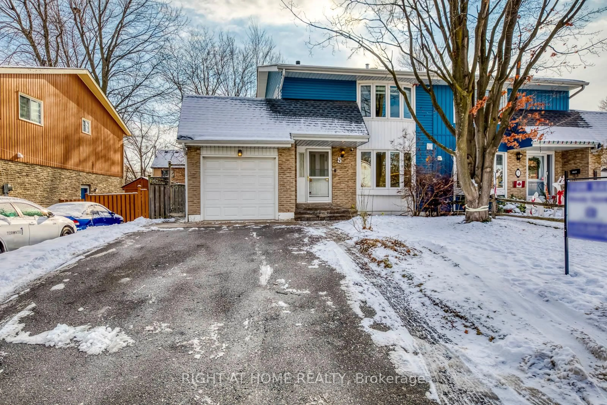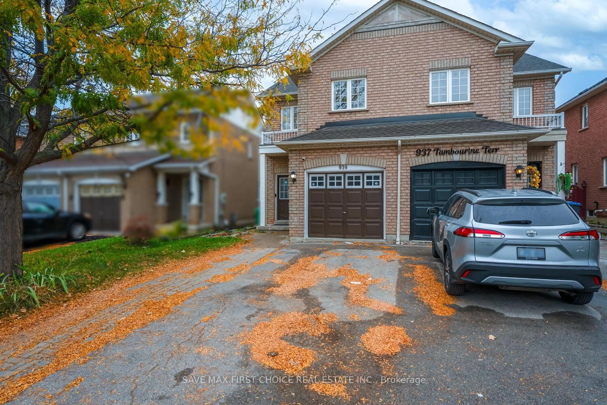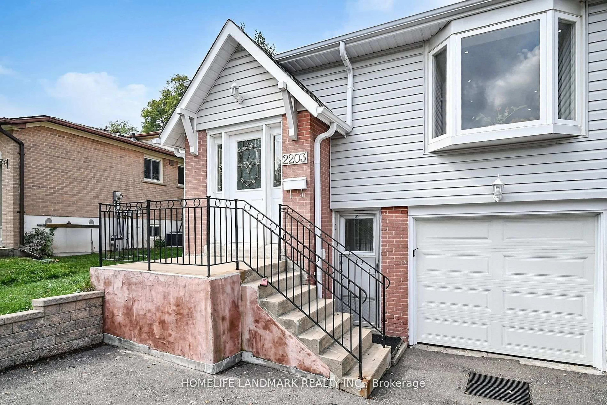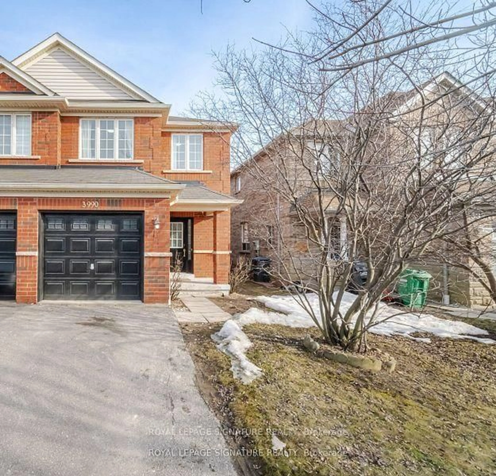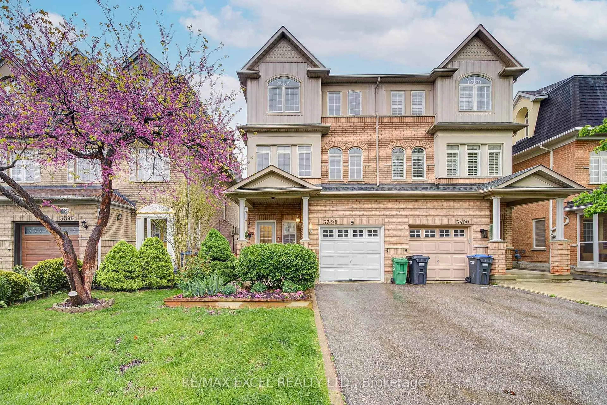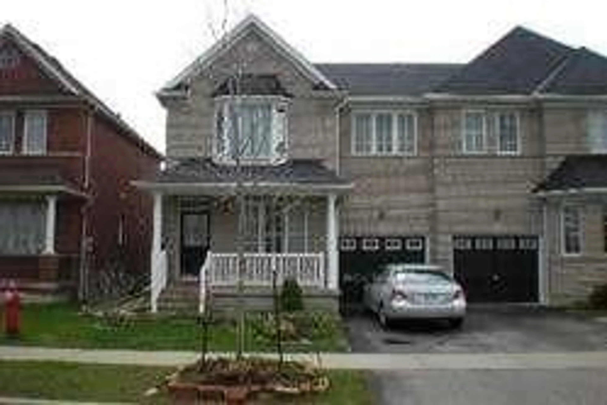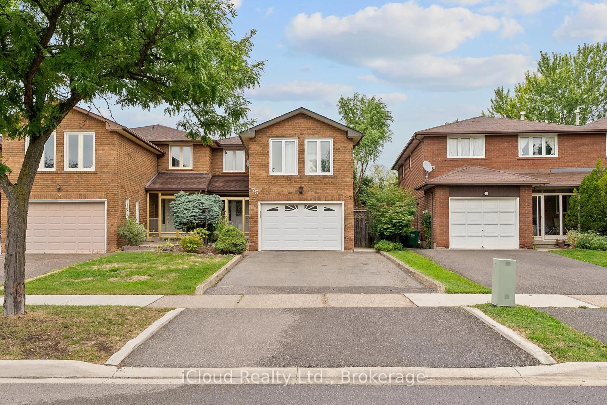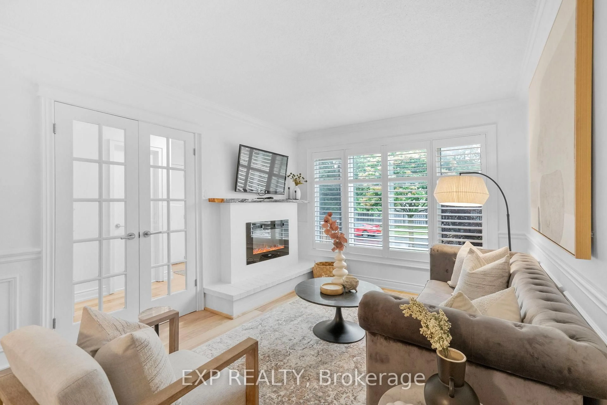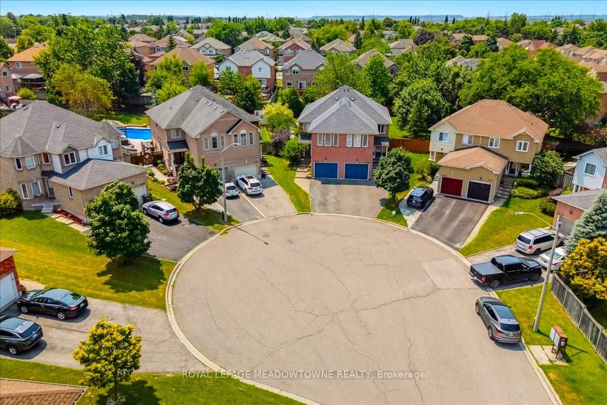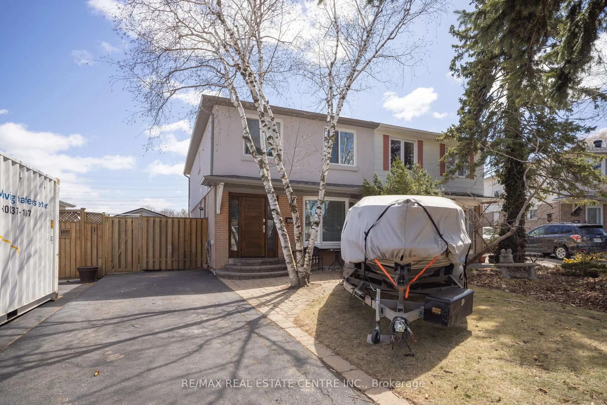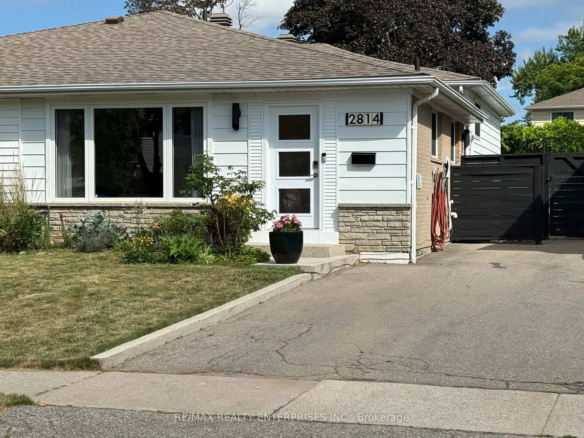High Demand Location !!! Vibrant Churchill Meadows Mississauga (known for Top rated Schools & Family friendly neighbourhood) Bright & Spacious 3+1 Bedrooms/ 4 Washrooms SEMI DETACHED with Finished Basement (rented for $900) Main floor offers very practical layout with 9'feet High Ceilings, Pot lights & Hardwood Floors throughout Main & 2nd Floor. Huge Separate Living/ Guest Room at the entrance. Spacious Family Room with lots of natural sunlight & cozy Fireplace. Renovated Kitchen/ Dining with Quartz Countertops & Stainless Steel Appliances. Oak Stairs leading to 2nd floor offering oversized Master Bedroom with Washroom & Walk-in Closet plus 2 more good sized Bedrooms. Front Porch & Stairs upgraded with Natural Stone/ Solar lights. Fenced Backyard with privacy for relaxing, entertaining guests or letting Kids/ Pets play safely. Newly sealed & restored Interlock
Inclusions: SMART Home very well maintained by ENERCARE with programs for Furnace, AC and Plumbing. Smart Security system App operated Front Door camera & Garage door. Front Porch & Stairs upgraded with Natural Stone/ Solar lights. All existing Appliances, Electric Light Fixtures, Window Coverings, Backyard Shed
