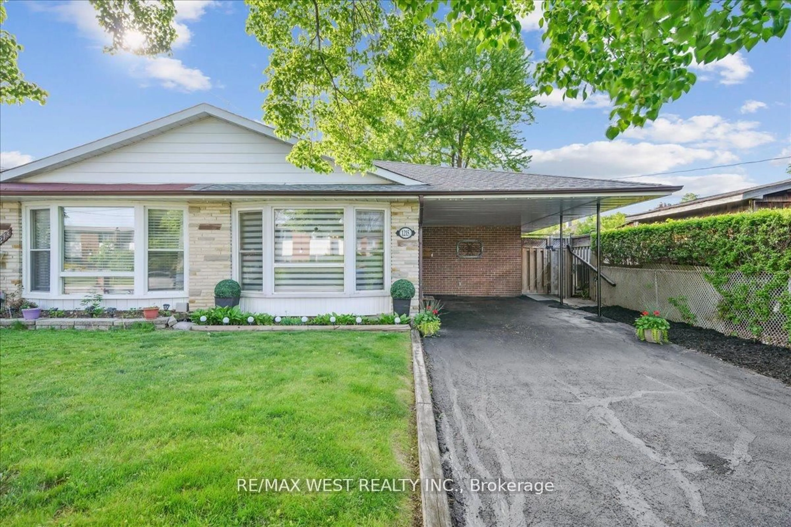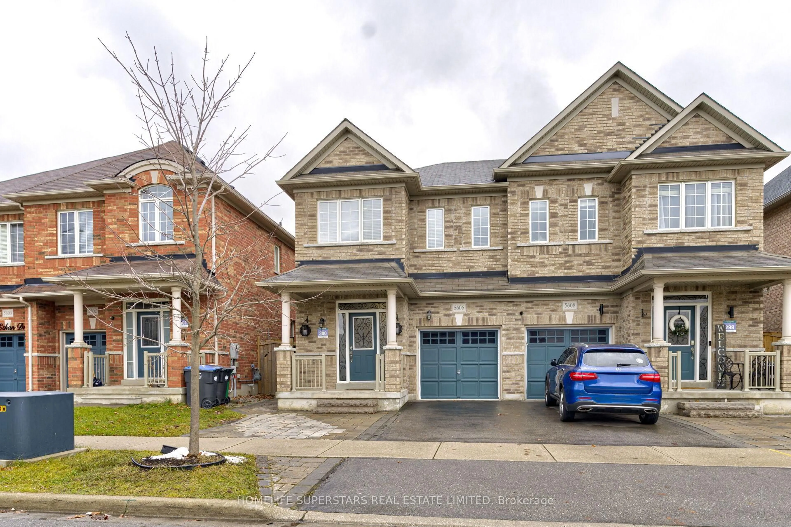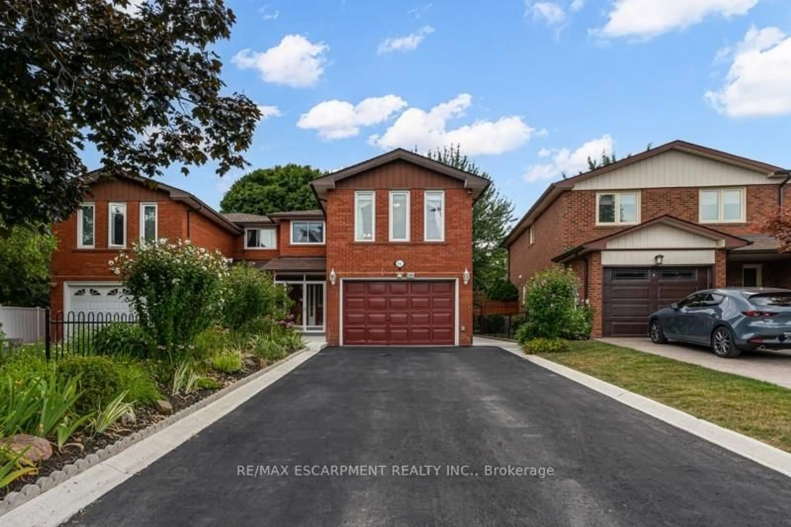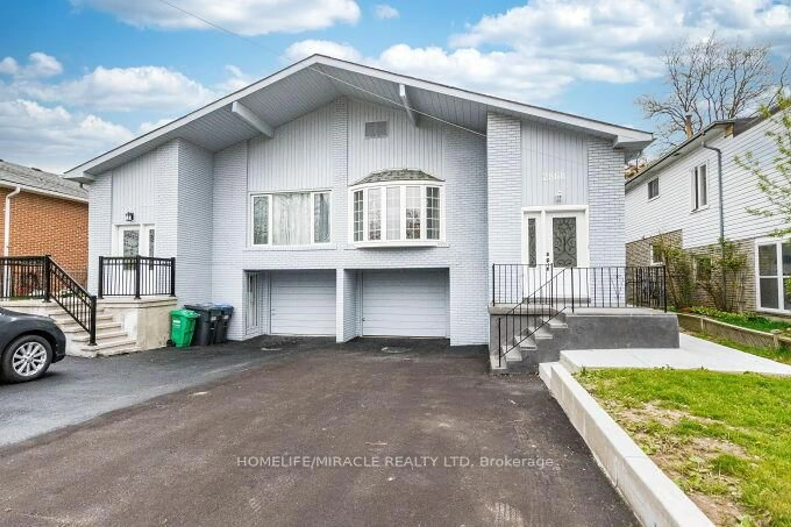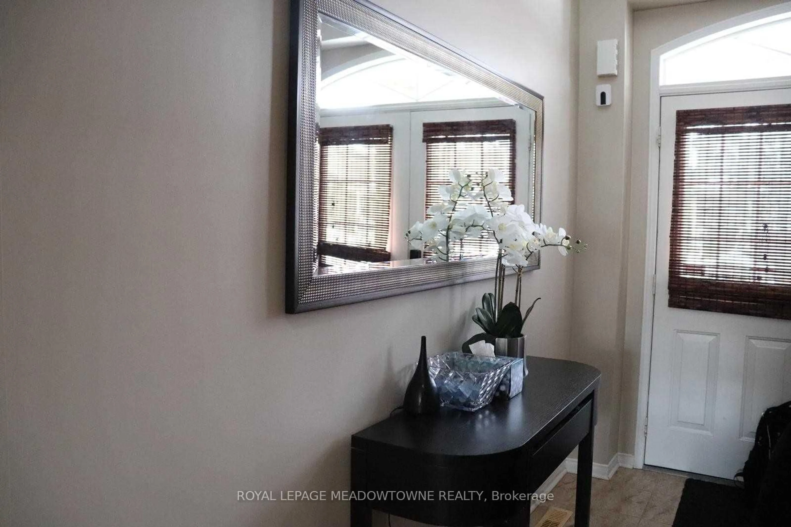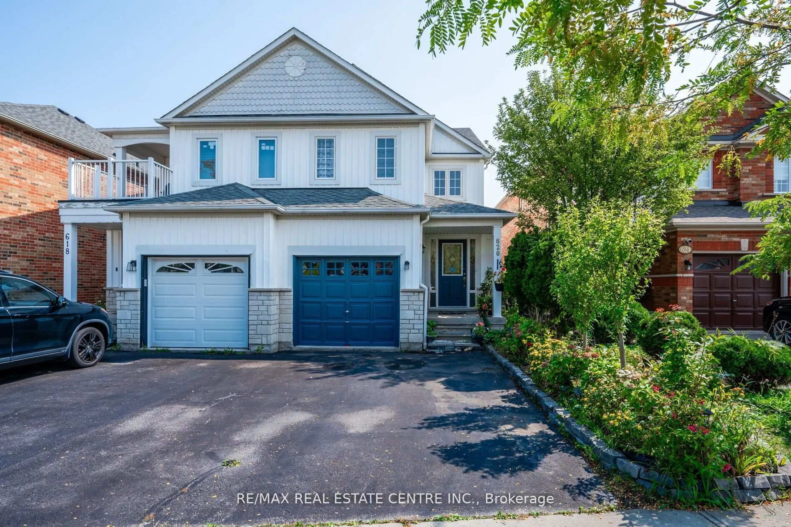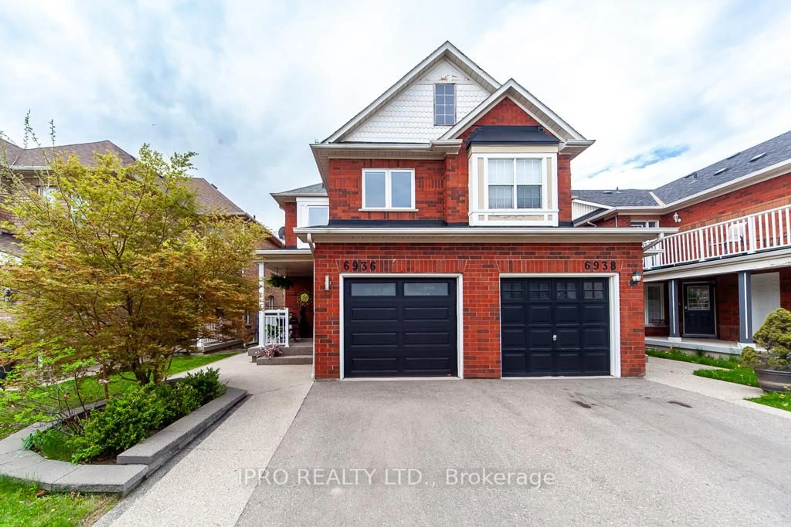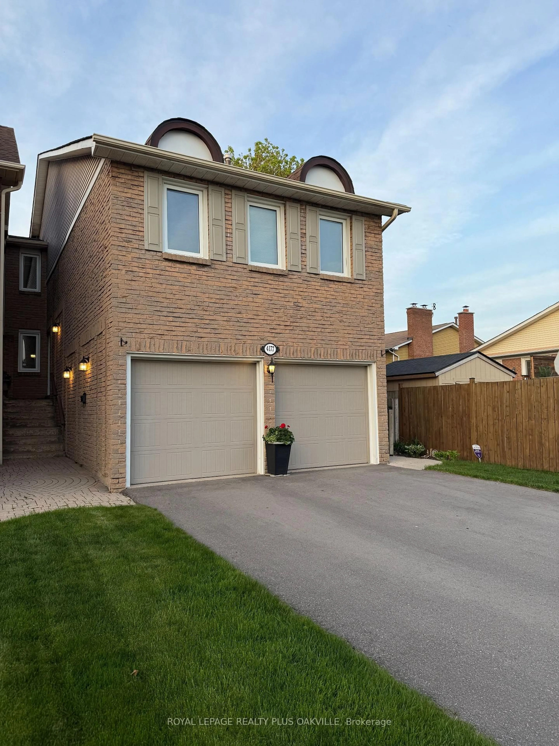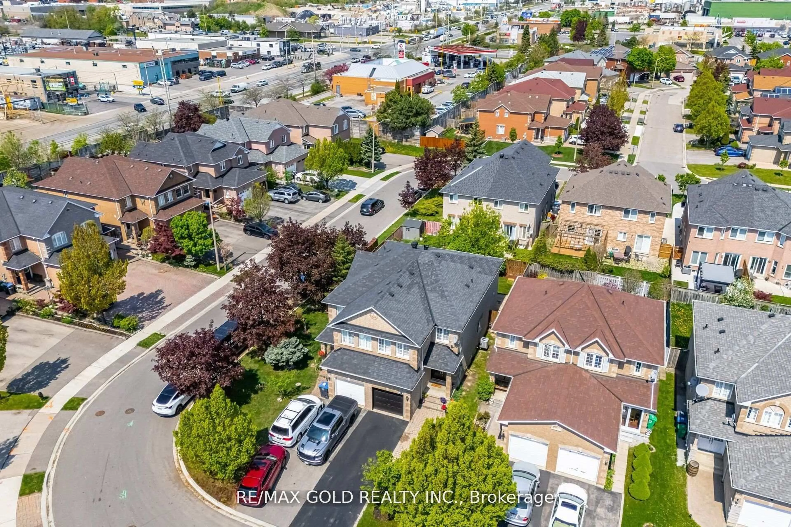Nestled on a quiet, tree-lined street in the heart of highly desirable Applewood, this 4-levelbacksplit semi offers the perfect blend of space with an oversized lot in a desirable neighborhood. Boasting 3 bedrooms and 2 bathrooms across 1,635 square feet of above-grade living space, this warm and inviting home is ideal for families, first-time buyers, or investors. Main floor offering bright and functional kitchen with an adjoining eat-in breakfast area. The formal living and dining rooms provide spaces for entertaining. A window in the ground-level family room ensures a bright, open feel throughout the home. Upstairs, you'll find three generous bedrooms, each with large windows and ample closet space, along with a 4-piecebathroom. The ground level features a spacious family room with Bar and a convenient 2-piecebath - perfect for growing families or multi-functional use. The partially finished basement adds even more flexibility, offering a laundry area, additional living or recreation space, and a massive crawl space for all your storage needs. Step outside to your own private retreat. Lovingly cared for by the original owners, this home is ready for your personal updates. Located in an established neighborhood close to top-rated schools, transit, parks, and shopping, Very family-friendly neighborhood
Inclusions: Fridge, Stove, B/I Dishwasher, Washer & Dryer, All Electric Fixtures, All Window Covering
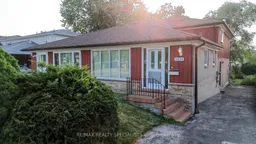 50
50

