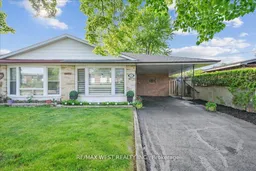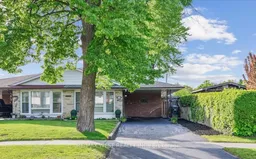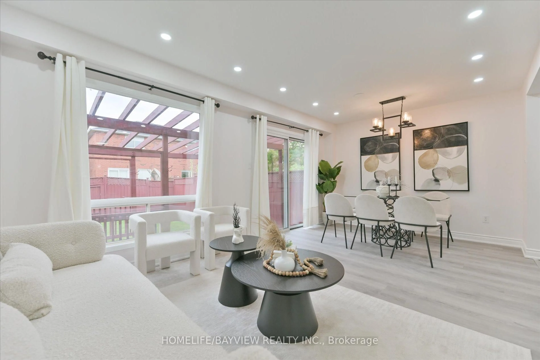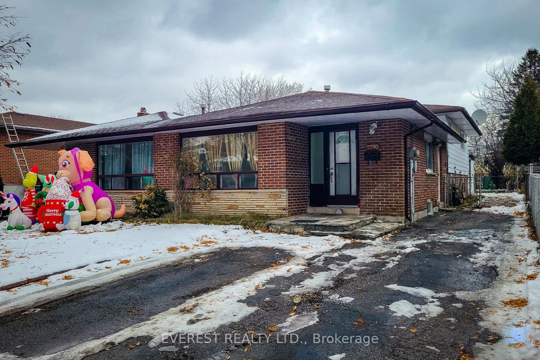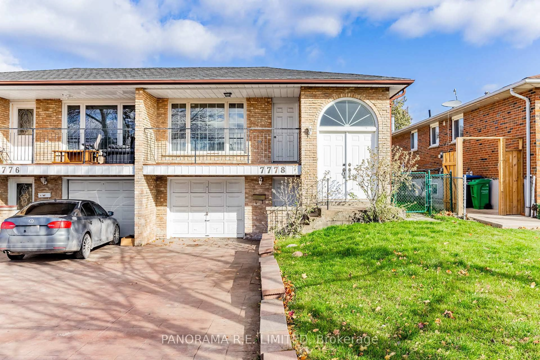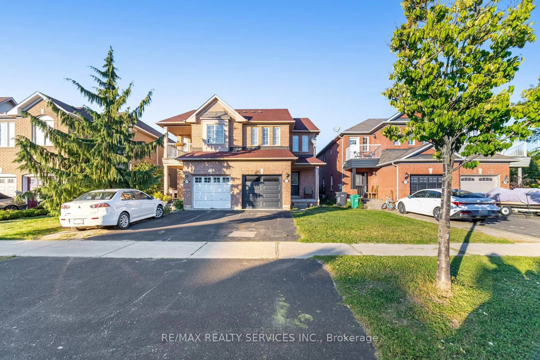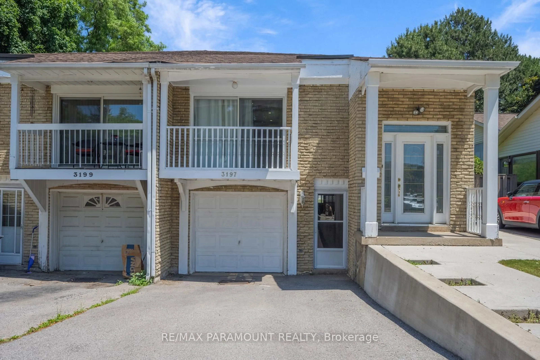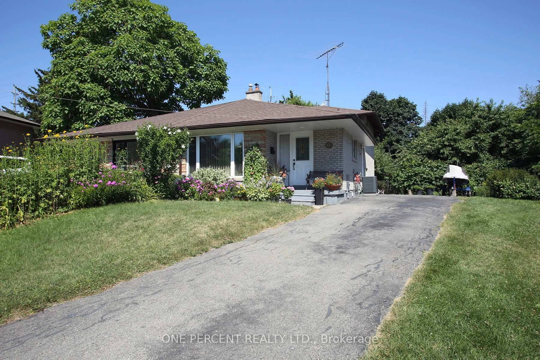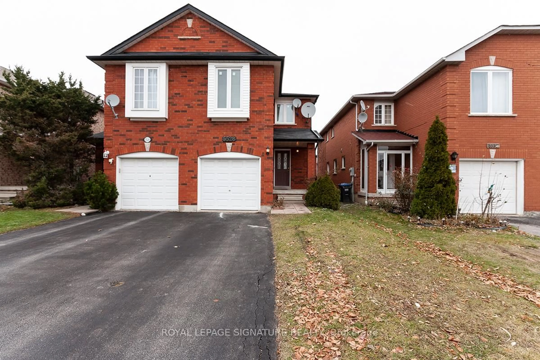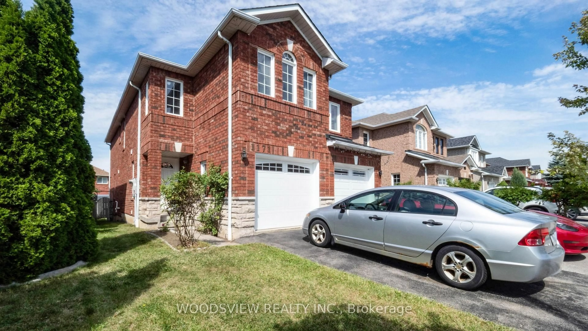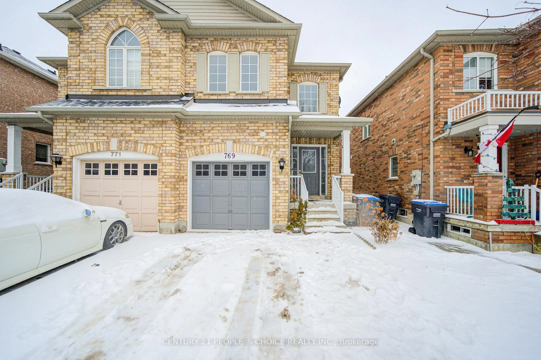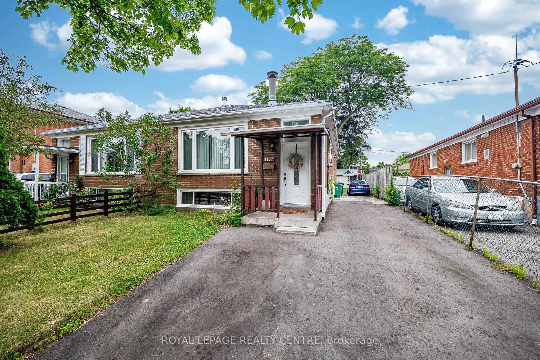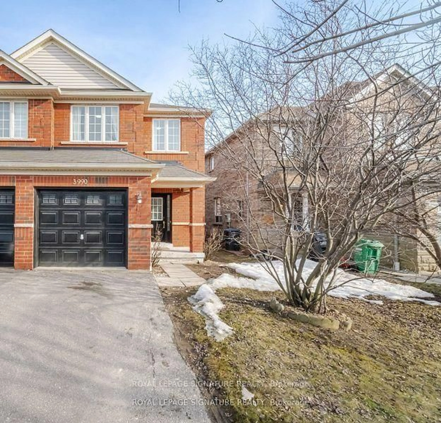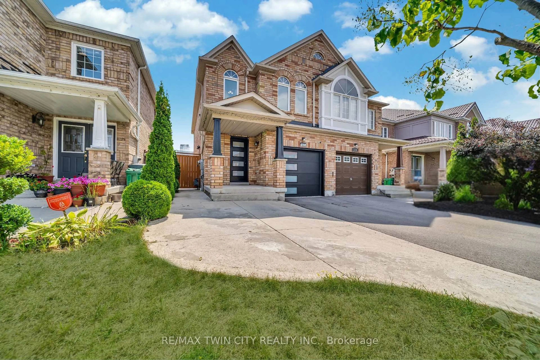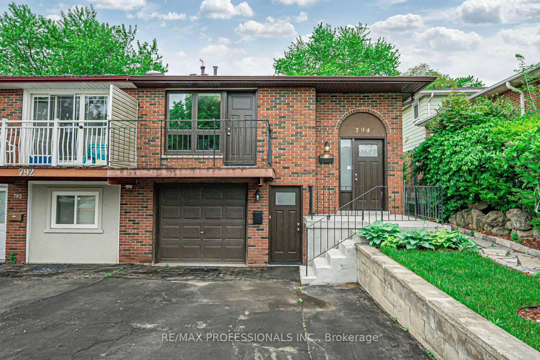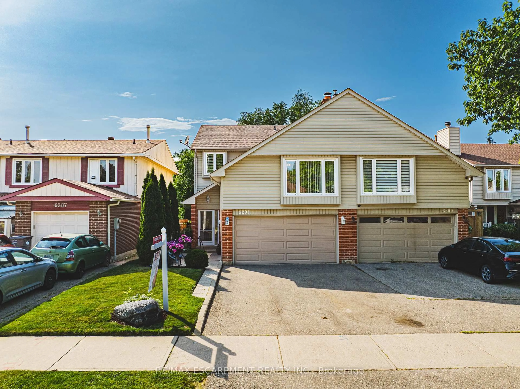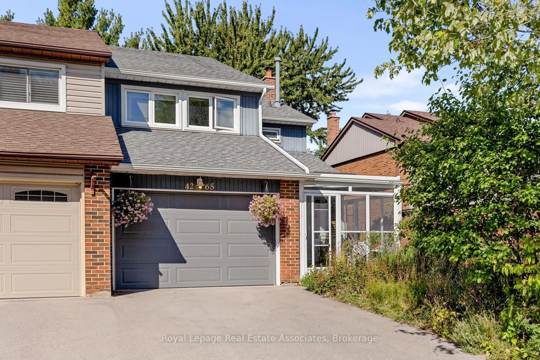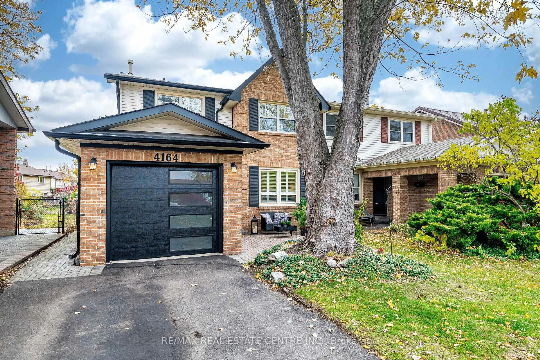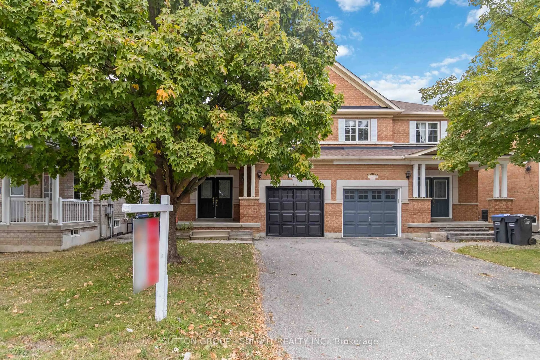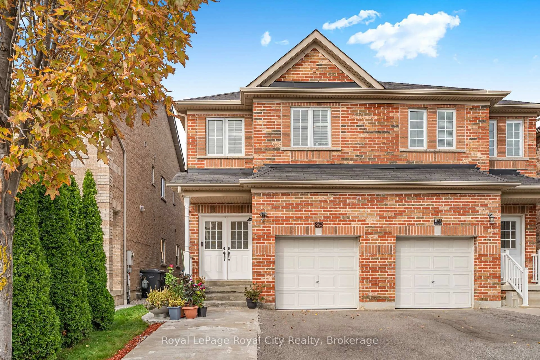Stunning Renovated Home in High-Demand Location! Beautifully renovated, spacious home just minutes from Port Credit, Pearson Airport, and walking distance to the Dixie GO Station! Surrounded by top-rated schools, parks, and all major amenities, this property offers both convenience and luxury. Step into a bright, open-concept main floor featuring solid hardwood flooring throughout and a designer lighting package that enhances the tasteful, modern finishes. Bright living and dining areas and large eat-in kitchen complete with custom built in cabinetry and plenty of space for the whole family. Upstairs, you'll find three generously sized bedrooms, including a large primary suite with his and hers closets, and a beautifully renovated bathroom completes the upper level! The stunning newly renovated lower level offers a separate entrance, above-grade windows, a bright open concept recreation area with pot lights, a custom laundry room with built-in cabinetry, a luxurious second bathroom and endless amounts of storage space! A solid oak staircase connects the main and lower levels, enhancing the home's elegant character. Enjoy outdoor living in your private, 120 foot deep lot and a fully fenced backyard featuring a stone patio which is perfect for entertaining! The large driveway has parking for 3 cars! Turn key home ideal for families or savvy investors!
Inclusions: All existing stainless steel kitchen appliances: Fridge, Stove, Dishwasher, Hood Fan. Washer and Dryer. All Electric Light Fixtures. All blinds and Window Coverings. All Bathroom Mirrors.
