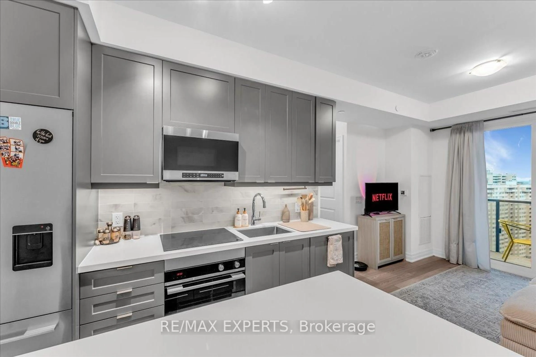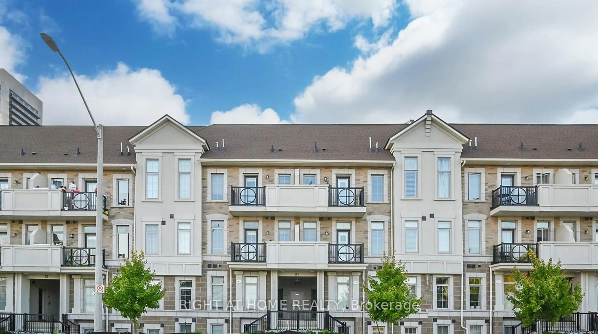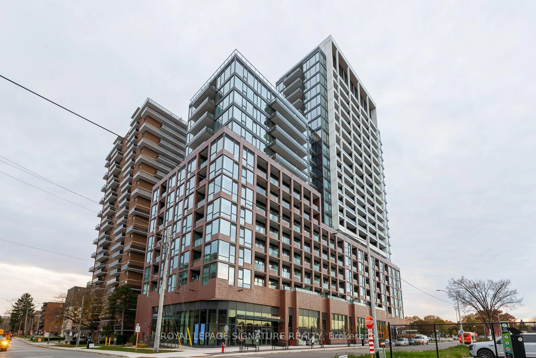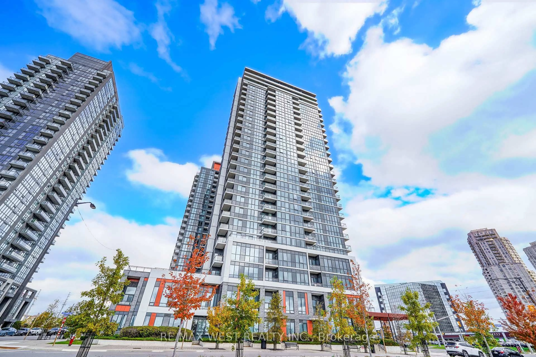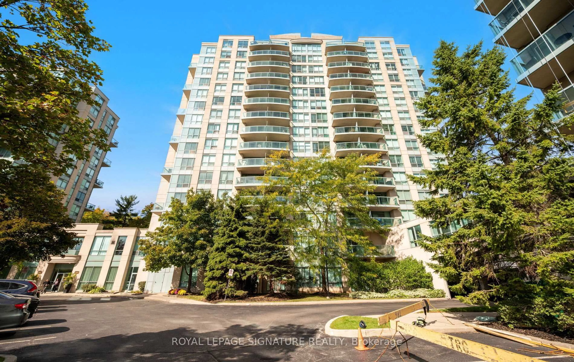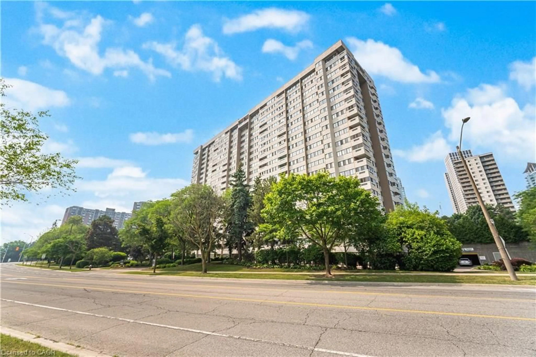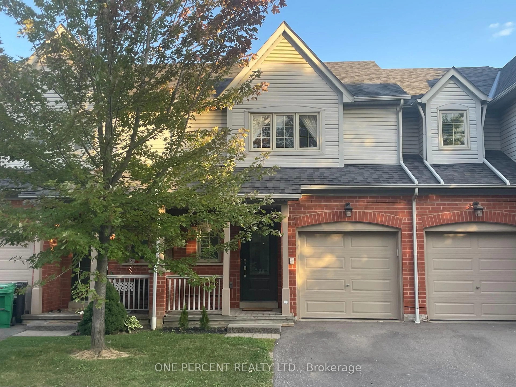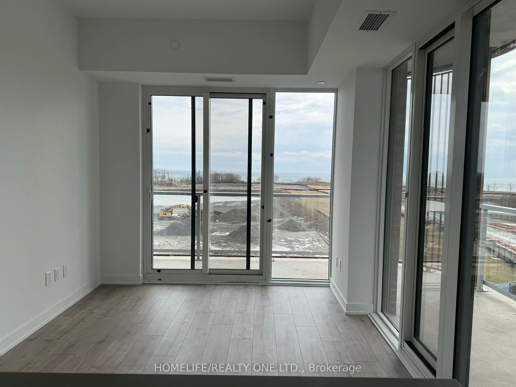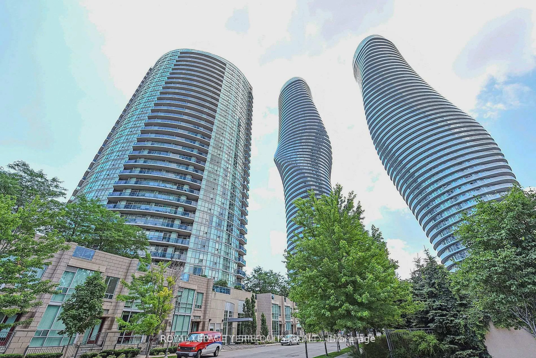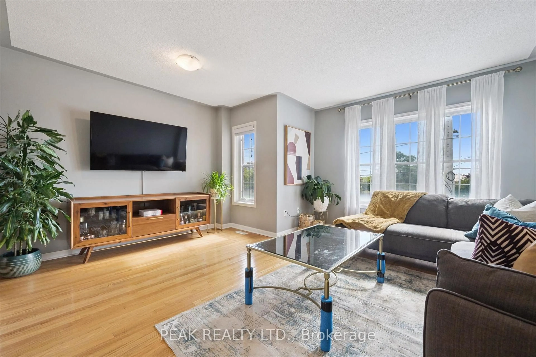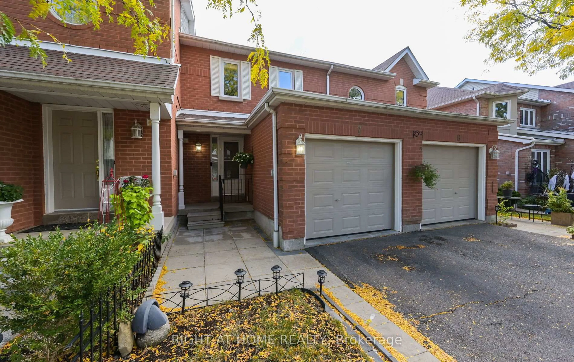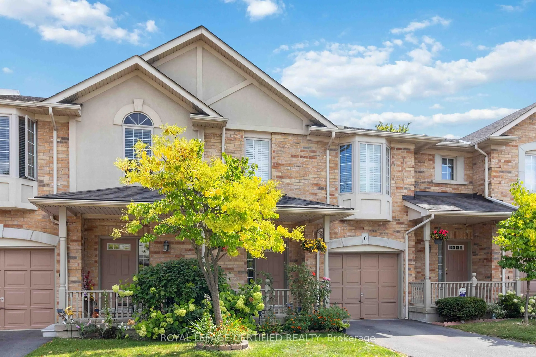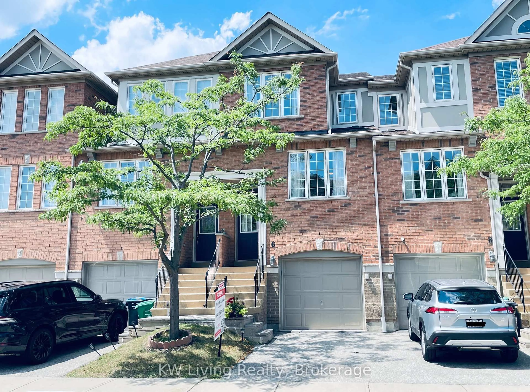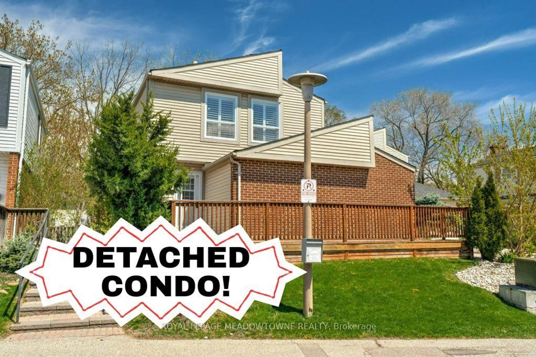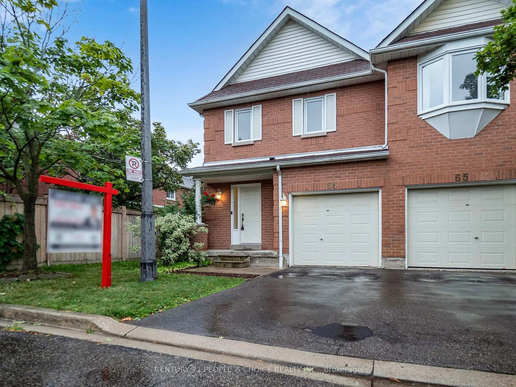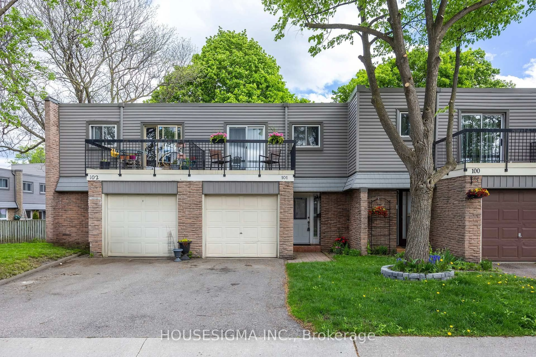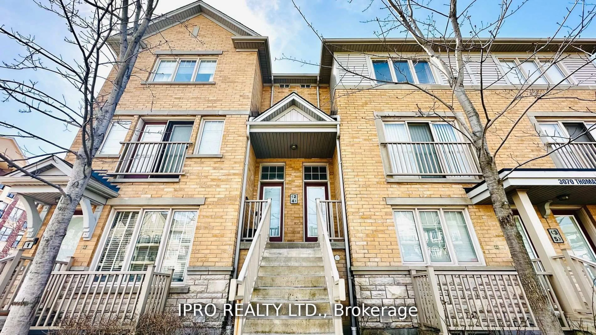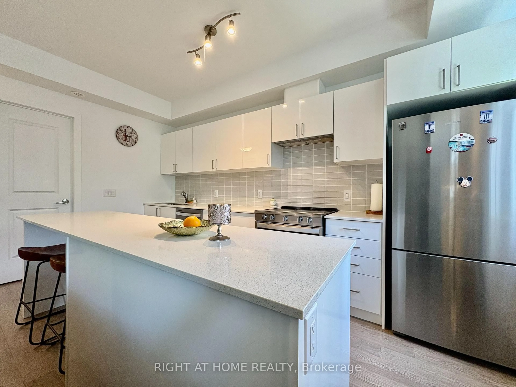Located in an elegant low rise, boutique building, this spacious suite has been substantially renovated by the current owners on key spaces throughout and is ready to be loved by an individual, couple, or even a small family. Unlike other units in this building, Suite #306 features beautiful, broad views over the nearby park which is accessible to you through a private gated exit on the ground floor. When you're not on your spacious balcony enjoying the sights, you and your loved ones can spend time in the open-concept living space. Whether it be sitting down to enjoy breakfast at your built-in breakfast bar, dinner around the dining table, or a film with the family, this multi-purpose space offers plenty of options. Enjoy additional sightlines of abutting park in both primary and secondary bedrooms. Completing the package are low maintenance fees, in-suite laundry, premium underground parking spot close to elevator access and ample same floor locker unit, making this home an opportunity to dodge higher amenity fees more common in high rises. For those moving with a family, we mustn't overlook proximity to education options at the public, middle, and secondary levels.
Inclusions: Rarely offered corner suite with balcony overlooking the park and quietest location in the building. One of only a few suites with 15ft long entrance hallway. Second parking spot and locker are available for rent.
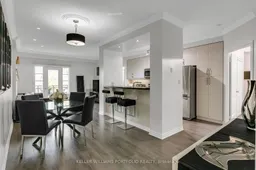 40
40

