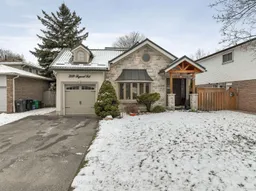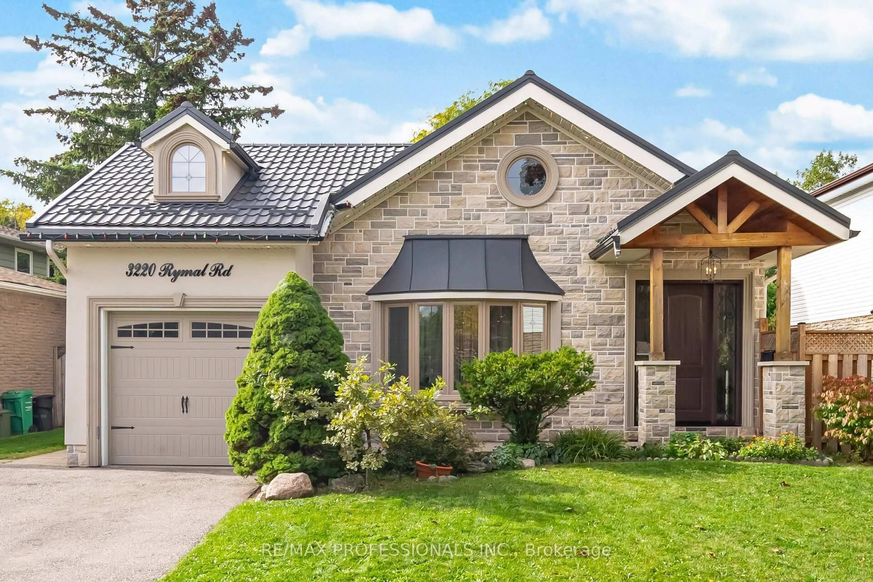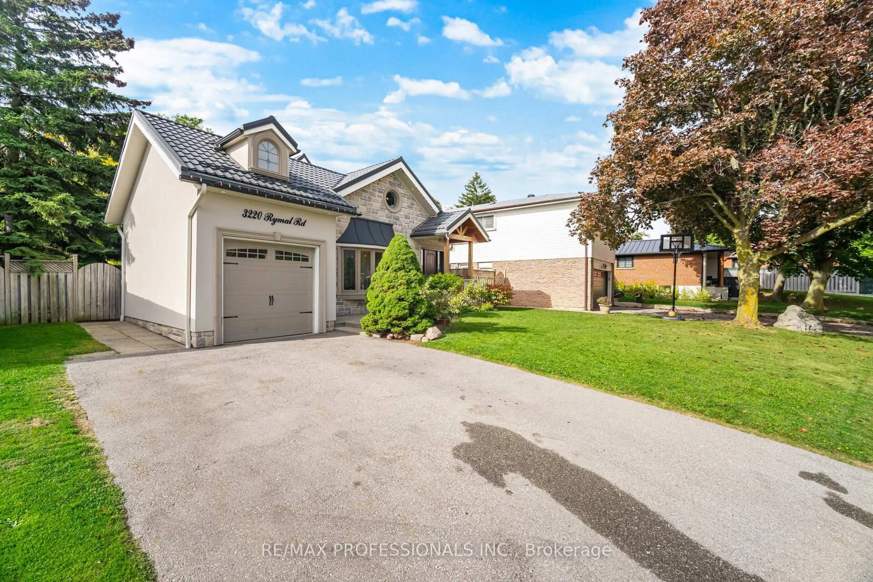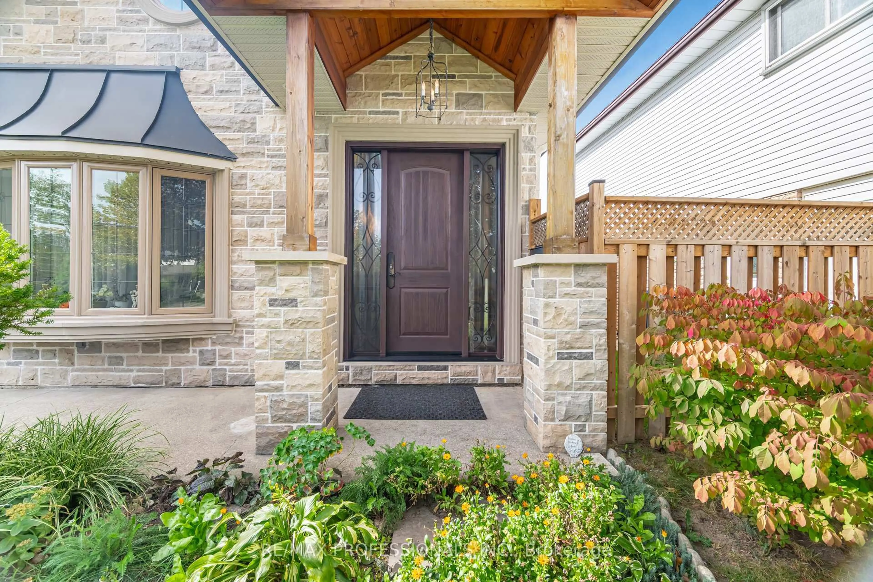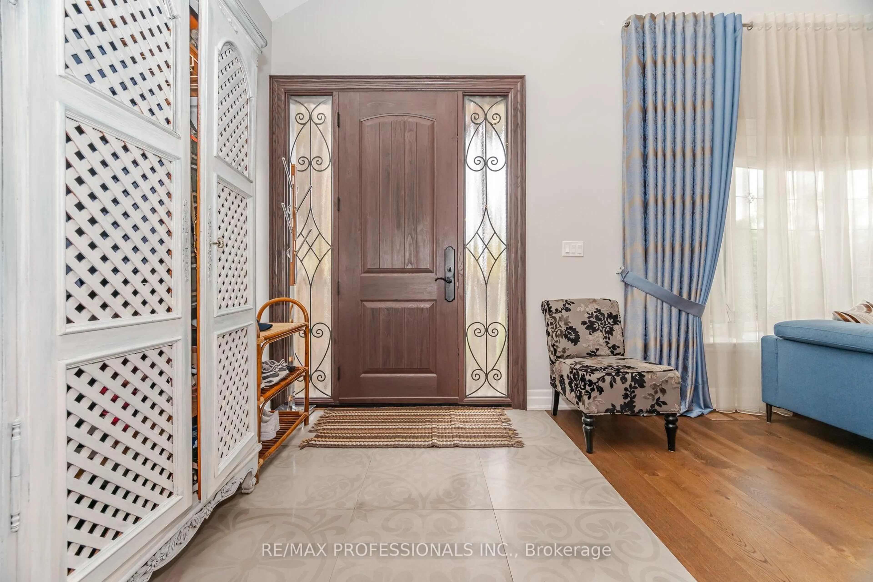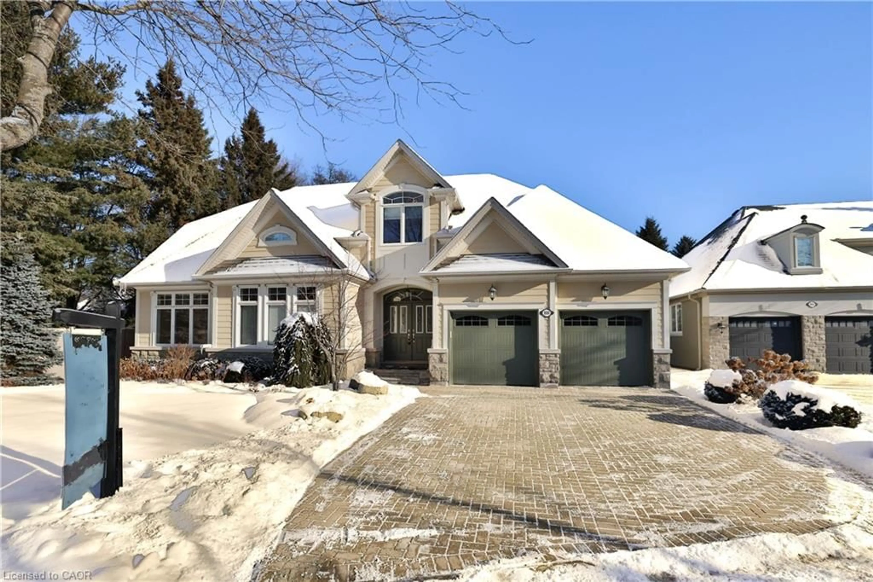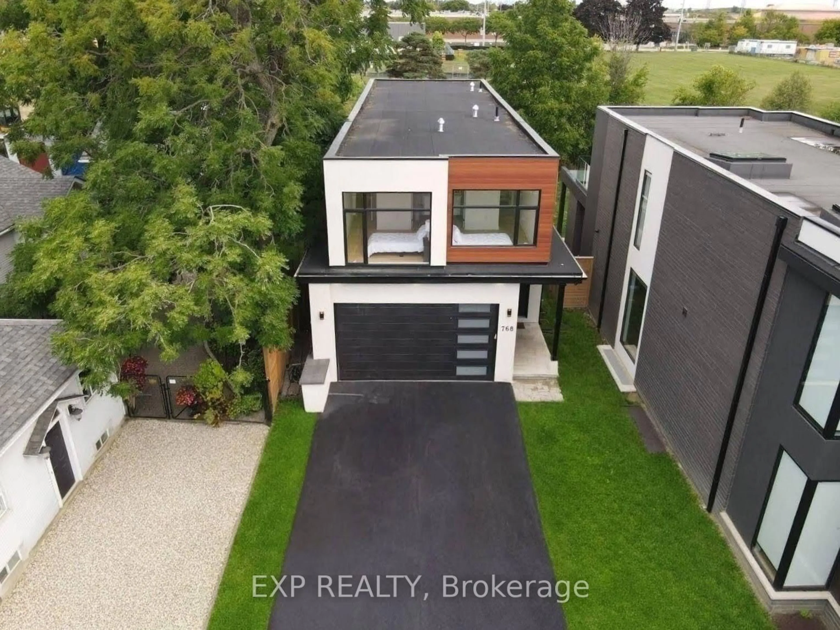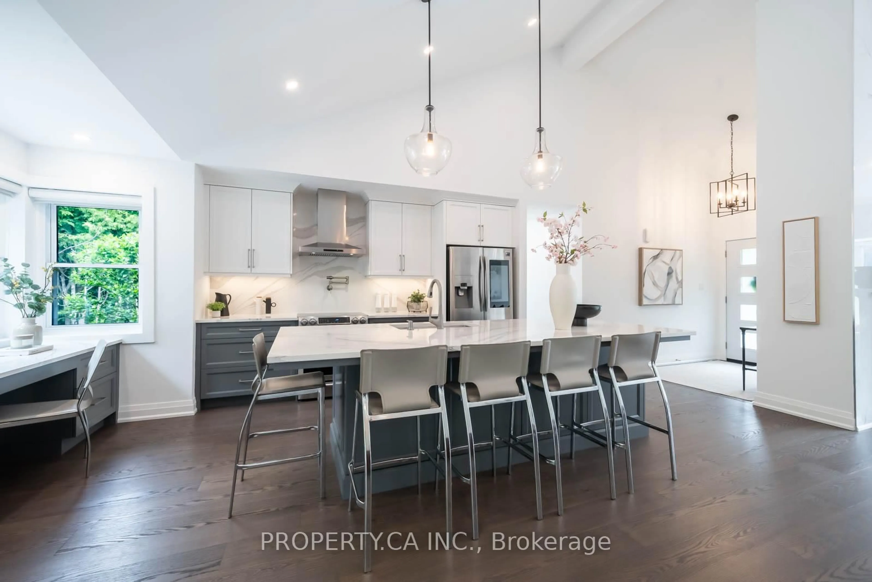3220 Rymal Rd, Mississauga, Ontario L4Y 3B9
Contact us about this property
Highlights
Estimated valueThis is the price Wahi expects this property to sell for.
The calculation is powered by our Instant Home Value Estimate, which uses current market and property price trends to estimate your home’s value with a 90% accuracy rate.Not available
Price/Sqft$742/sqft
Monthly cost
Open Calculator
Description
Welcome to a truly spectacular custom renovated home located in a family oriented Applewood Community. This absolutely stunning dream home offers 4 + 3 Bedrooms and 4 full Bathrooms, open concept bright Living - Dining - Kitchen area with a lot of natural light from huge windows and skylights, 17ft cathedral ceiling, pot lights and hardwood floor. Custom kitchen cabinets with built-in stainless steel appliances, gas stove, island, quartz countertops, backsplash. The second floor huge primary Bedroom with 9ft cathedral ceiling, Juliet balcony, ensuite king size 4pc Bathroom with separate tub and walk-in closet. On main floor like second primary Bedroom with ensuite 3pc Bathroom, walk-in closet and plus two Bedrooms and Full 3pm Bathroom. Private separate entrance to freshly renovated (2024) basement. Kitchen with quartz countertop, huge family room with electrical fireplace, 3 Bedrooms and 3pc Bathroom. Enjoy a huge fully fenced Backyard with inground pool, storage room. Top dollars spent to build a second floor addition, NEW electrical, plumbing, drywall, NEW insulation in the walls, NEW metal roof. Just steps to schools, parks, public transit. Move in and Enjoy!
Upcoming Open House
Property Details
Interior
Features
Main Floor
4th Br
3.1 x 2.4Hardwood Floor
Living
7.5 x 4.15hardwood floor / Combined W/Dining / Skylight
Dining
7.5 x 4.15hardwood floor / Combined W/Living / Skylight
Kitchen
4.9 x 3.15hardwood floor / Centre Island / Backsplash
Exterior
Features
Parking
Garage spaces 1
Garage type Attached
Other parking spaces 3
Total parking spaces 4
Property History
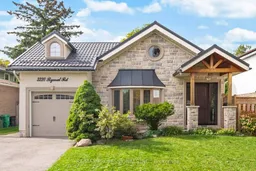 50
50